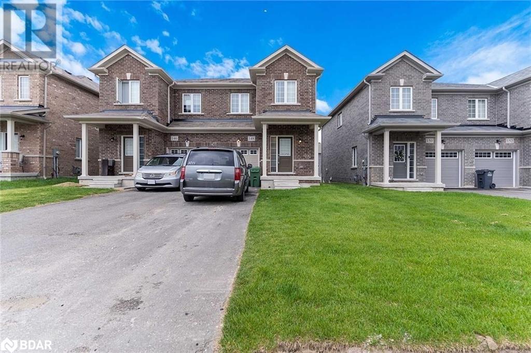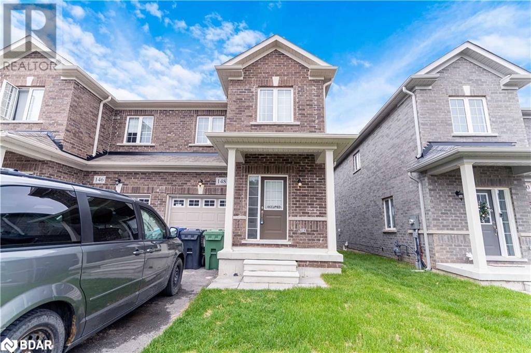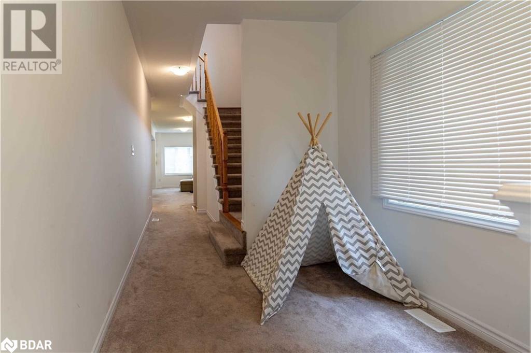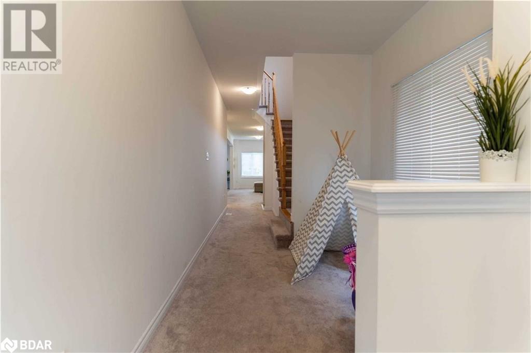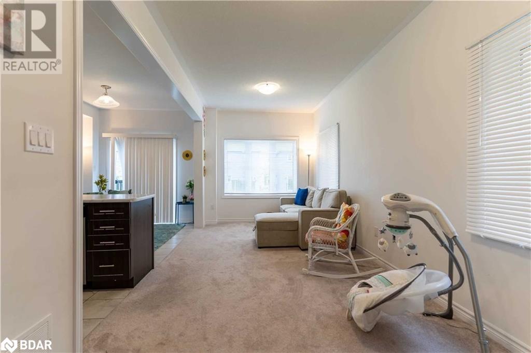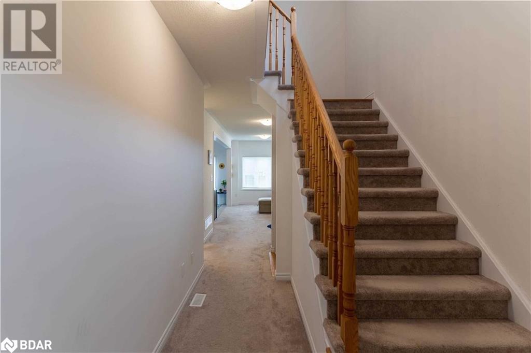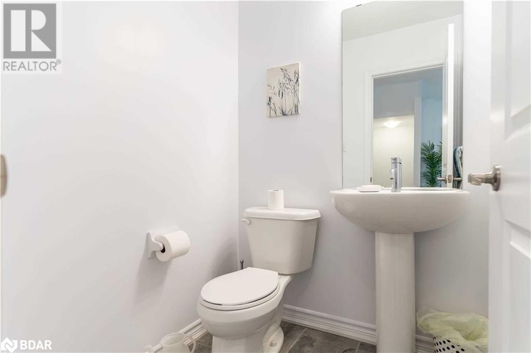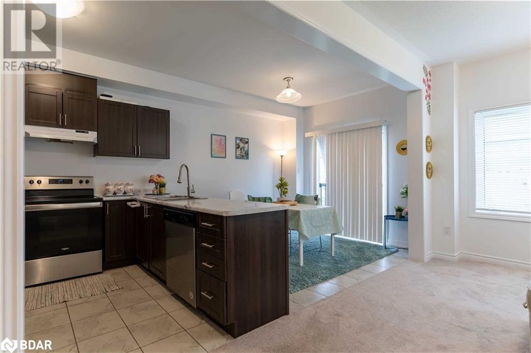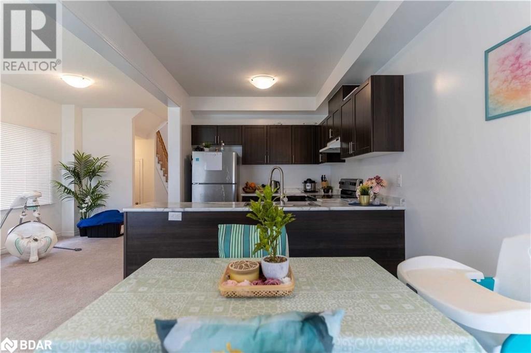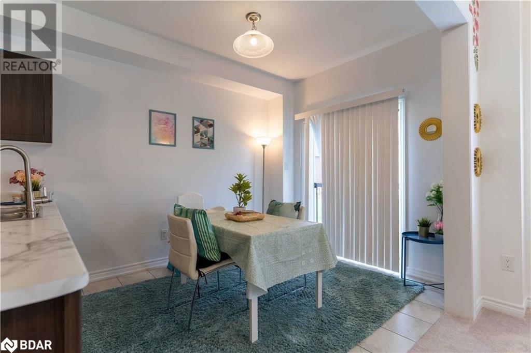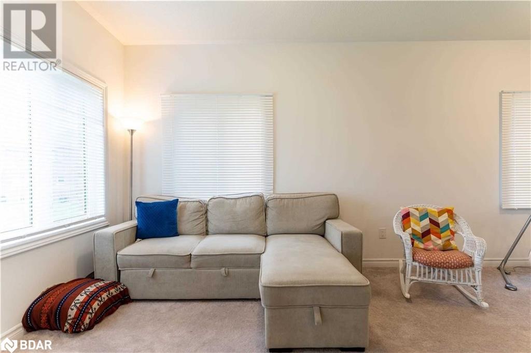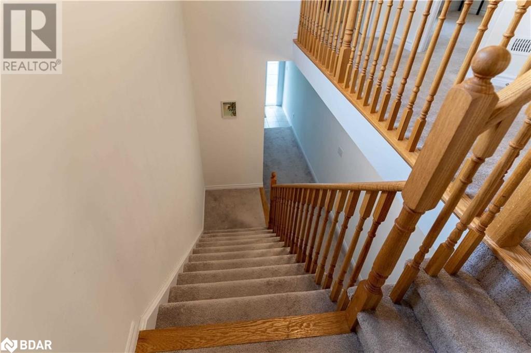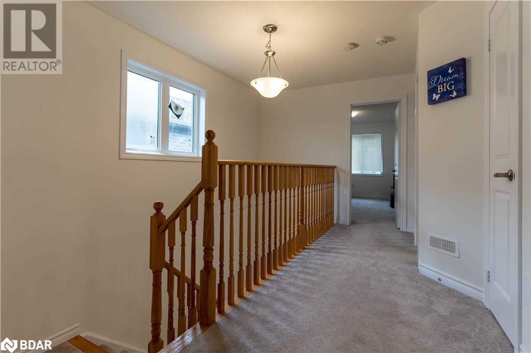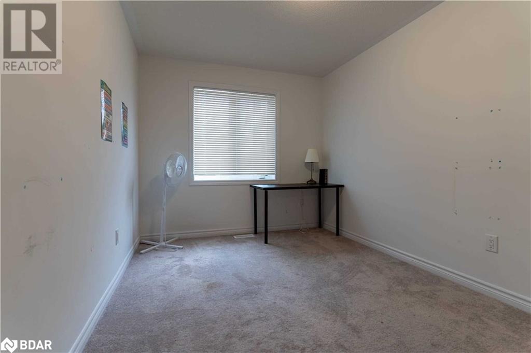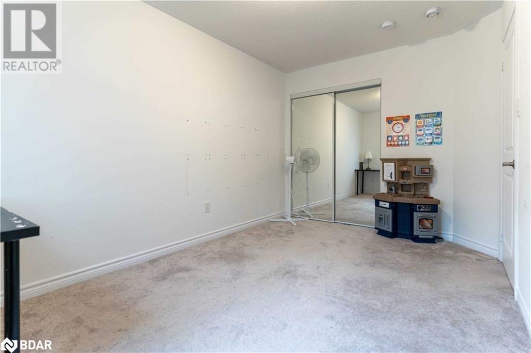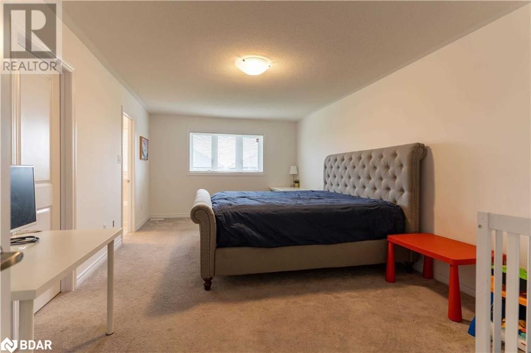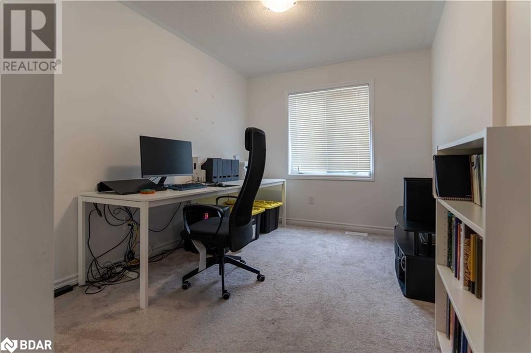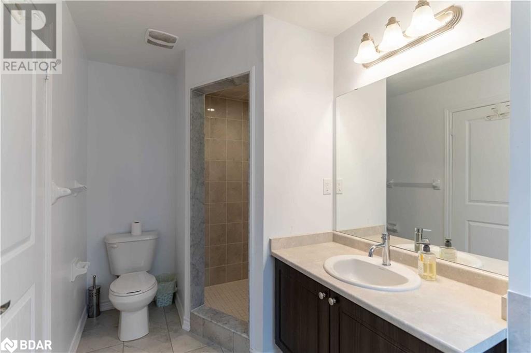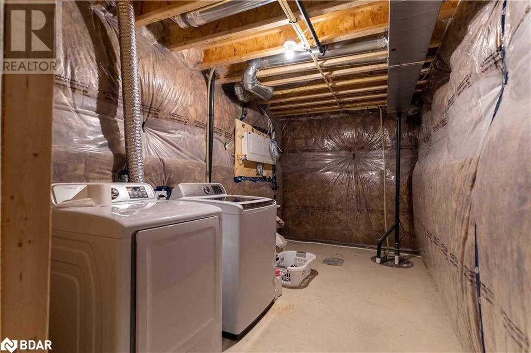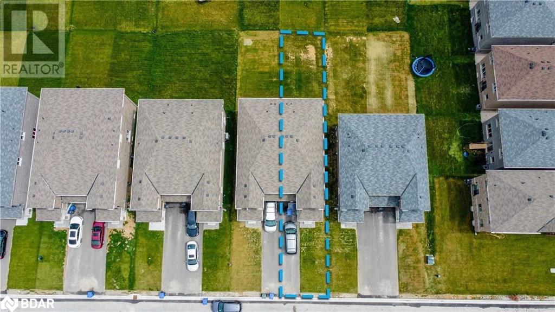148 Werry Avenue Dundalk, Ontario N0C 1B0
3 Bedroom 3 Bathroom 2000 sqft
2 Level Central Air Conditioning
$625,000
Welcome To An Absolutely Stunning 3BR - 3WR Home With A 9ft Ceilings & A Practical Layout Perfect For First Time Buyers Or Investors. Beautiful Covered Porch. Spacious Layout With 9Ft Ceiling Height On Main Floor. Huge Kitchen With Lots Of Counter Space & Cabinetry. 3 Spacious Bedrooms With Closets. Large Driveway With No Sidewalk. Close To All Amenities. 2 Minutes From Hwy 10. Close To Parks, Schools, Shopping. (id:51300)
Property Details
| MLS® Number | 40579807 |
| Property Type | Single Family |
| AmenitiesNearBy | Beach, Park, Schools, Shopping |
| CommunityFeatures | School Bus |
| Features | Country Residential |
| ParkingSpaceTotal | 3 |
Building
| BathroomTotal | 3 |
| BedroomsAboveGround | 3 |
| BedroomsTotal | 3 |
| Appliances | Dishwasher, Dryer, Refrigerator, Stove, Washer |
| ArchitecturalStyle | 2 Level |
| BasementType | None |
| ConstructionStyleAttachment | Semi-detached |
| CoolingType | Central Air Conditioning |
| ExteriorFinish | Brick Veneer |
| HalfBathTotal | 1 |
| HeatingFuel | Natural Gas |
| StoriesTotal | 2 |
| SizeInterior | 2000 Sqft |
| Type | House |
| UtilityWater | Well |
Parking
| Attached Garage |
Land
| AccessType | Water Access, Highway Access, Highway Nearby |
| Acreage | No |
| LandAmenities | Beach, Park, Schools, Shopping |
| Sewer | Municipal Sewage System |
| SizeFrontage | 24 Ft |
| SizeTotalText | Under 1/2 Acre |
| ZoningDescription | R3-379-h |
Rooms
| Level | Type | Length | Width | Dimensions |
|---|---|---|---|---|
| Second Level | 4pc Bathroom | '' | ||
| Second Level | 4pc Bathroom | Measurements not available | ||
| Second Level | Bedroom | 13'4'' x 8'2'' | ||
| Second Level | Primary Bedroom | 18'6'' x 11'3'' | ||
| Second Level | Bedroom | 13'4'' x 9'2'' | ||
| Main Level | Kitchen | 10'3'' x 9'2'' | ||
| Main Level | 2pc Bathroom | Measurements not available |
https://www.realtor.ca/real-estate/26816405/148-werry-avenue-dundalk
Rizwan Sadiq
Broker

