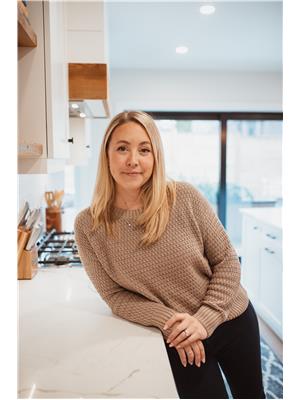15 Farnham Road Puslinch, Ontario N0B 2J0
$2,474,000
Welcome to 15 Farnham Road, where thoughtful design meets everyday living. Nearly 6000 sq ft of finished space gives your family room to spread out, entertain, and grow. On the main floor, a bright open layout offers space for 3 bedrooms, including a primary retreat with a spa-like 6-piece ensuite. A rough-in for an additional bath and laundry make the home as practical as it is beautiful.The lower level shines with oversized windows, 3 more bedrooms, a gym, wet bar, massive rec room, and an impressive 5-piece bathroom. With direct walk-up access to the garage, its ideal for an in-law suite, teen retreat, or hosting family and friends.The details set this home apart: custom cabinetry and built-ins, walk-in pantry with hidden storage, Thermador appliances, automated blinds, Sonos surround sound, and a seamless carpet-free design.Step outside to your private acre: a covered porch, built-in bar surrounding the hot tub, and a custom sports pad with basketball net. Add in the attached 2-car garage plus a 1000+ sq ft detached shop/garage, freshly paved drive, and full perimeter fencing, and you've got a property that truly checks every box.Located just minutes from Guelphs south end, yet tucked into the peace of Puslinch, this 2-year-young home offers natural gas, septic, and a drilled well. Move in and enjoy a lifestyle that blends luxury, practicality, and community all in one incredible property. (id:51300)
Property Details
| MLS® Number | X12360333 |
| Property Type | Single Family |
| Community Name | Rural Puslinch East |
| Amenities Near By | Park, Schools |
| Community Features | School Bus |
| Features | Carpet Free |
| Parking Space Total | 20 |
| Structure | Deck, Patio(s), Porch |
Building
| Bathroom Total | 3 |
| Bedrooms Above Ground | 3 |
| Bedrooms Below Ground | 3 |
| Bedrooms Total | 6 |
| Age | 0 To 5 Years |
| Amenities | Fireplace(s) |
| Appliances | Hot Tub, Garage Door Opener Remote(s), Water Heater - Tankless, Water Heater, Water Softener |
| Architectural Style | Bungalow |
| Basement Development | Finished |
| Basement Features | Separate Entrance |
| Basement Type | N/a (finished) |
| Construction Style Attachment | Detached |
| Cooling Type | Central Air Conditioning, Air Exchanger |
| Exterior Finish | Stone, Vinyl Siding |
| Fire Protection | Security System, Smoke Detectors |
| Fireplace Present | Yes |
| Fireplace Total | 2 |
| Foundation Type | Poured Concrete |
| Half Bath Total | 1 |
| Heating Fuel | Natural Gas |
| Heating Type | Forced Air |
| Stories Total | 1 |
| Size Interior | 2,500 - 3,000 Ft2 |
| Type | House |
| Utility Power | Generator |
| Utility Water | Drilled Well |
Parking
| Attached Garage | |
| Garage |
Land
| Acreage | No |
| Fence Type | Fully Fenced, Fenced Yard |
| Land Amenities | Park, Schools |
| Landscape Features | Landscaped |
| Sewer | Septic System |
| Size Depth | 430 Ft |
| Size Frontage | 36 Ft ,1 In |
| Size Irregular | 36.1 X 430 Ft |
| Size Total Text | 36.1 X 430 Ft |
Rooms
| Level | Type | Length | Width | Dimensions |
|---|---|---|---|---|
| Basement | Bathroom | 2.95 m | 4.59 m | 2.95 m x 4.59 m |
| Basement | Bedroom 4 | 3.8 m | 4.38 m | 3.8 m x 4.38 m |
| Basement | Bedroom 5 | 4.1 m | 4.29 m | 4.1 m x 4.29 m |
| Basement | Bedroom | 3.89 m | 4.64 m | 3.89 m x 4.64 m |
| Basement | Cold Room | 1.87 m | 7.34 m | 1.87 m x 7.34 m |
| Basement | Exercise Room | 5.7 m | 10.22 m | 5.7 m x 10.22 m |
| Basement | Laundry Room | 4.41 m | 3.34 m | 4.41 m x 3.34 m |
| Basement | Recreational, Games Room | 10.54 m | 6.15 m | 10.54 m x 6.15 m |
| Basement | Utility Room | 4.97 m | 9.9 m | 4.97 m x 9.9 m |
| Main Level | Bathroom | 1.58 m | 1.64 m | 1.58 m x 1.64 m |
| Main Level | Primary Bedroom | 3.63 m | 4.38 m | 3.63 m x 4.38 m |
| Main Level | Other | 3.99 m | 3.14 m | 3.99 m x 3.14 m |
| Main Level | Bathroom | 4.26 m | 3.87 m | 4.26 m x 3.87 m |
| Main Level | Bedroom 2 | 3.93 m | 4.22 m | 3.93 m x 4.22 m |
| Main Level | Dining Room | 4.72 m | 3.92 m | 4.72 m x 3.92 m |
| Main Level | Family Room | 4.66 m | 6.36 m | 4.66 m x 6.36 m |
| Main Level | Foyer | 4.38 m | 2.13 m | 4.38 m x 2.13 m |
| Main Level | Kitchen | 8.57 m | 3.91 m | 8.57 m x 3.91 m |
| Main Level | Living Room | 7.57 m | 6.63 m | 7.57 m x 6.63 m |
| Main Level | Mud Room | 3.32 m | 6.59 m | 3.32 m x 6.59 m |
| Main Level | Bedroom 3 | 4.39 m | 4.2 m | 4.39 m x 4.2 m |
Utilities
| Electricity | Installed |
https://www.realtor.ca/real-estate/28768207/15-farnham-road-puslinch-rural-puslinch-east

Johanna Speers
Salesperson
www.propertygals.org/
facebook.com/thepropertygals
instagram.com/thepropertygals


