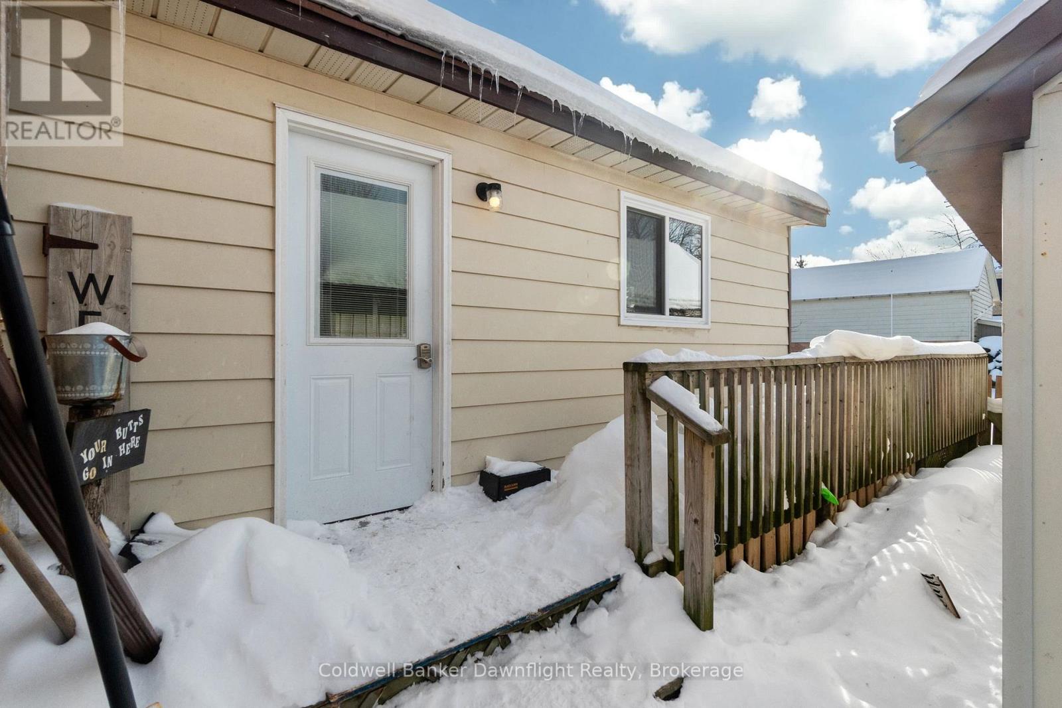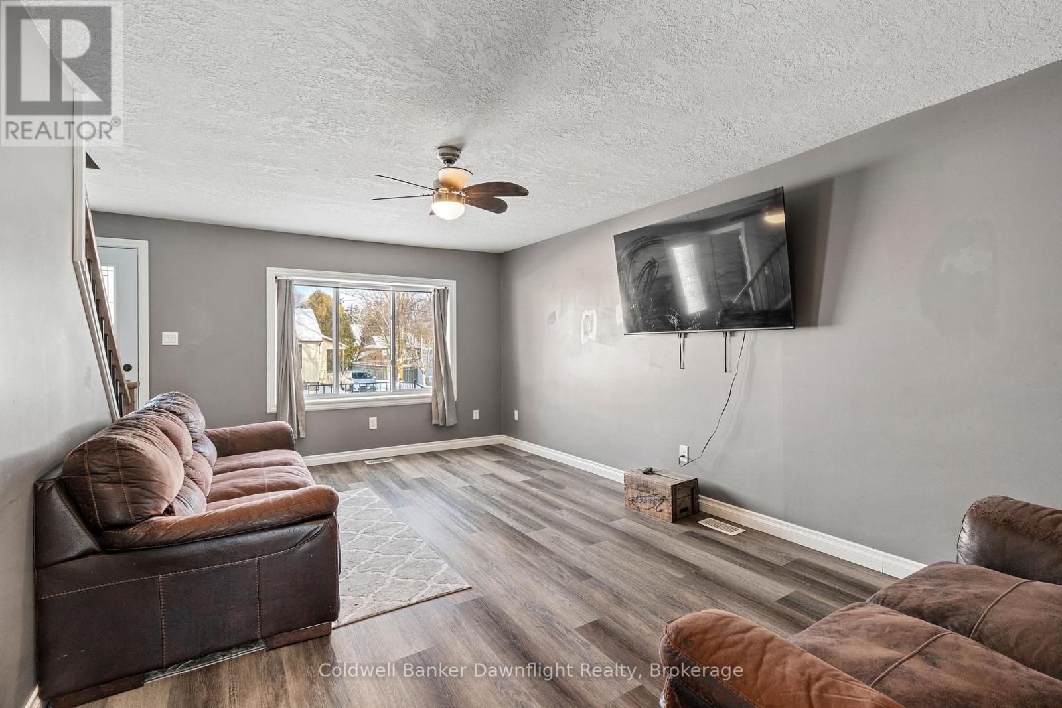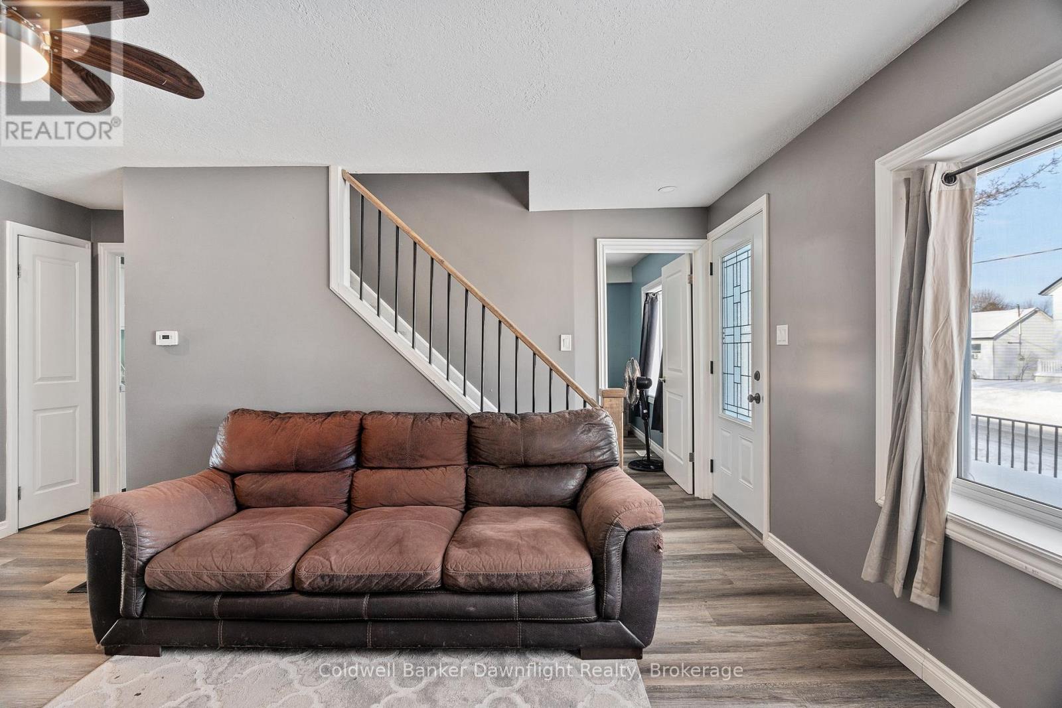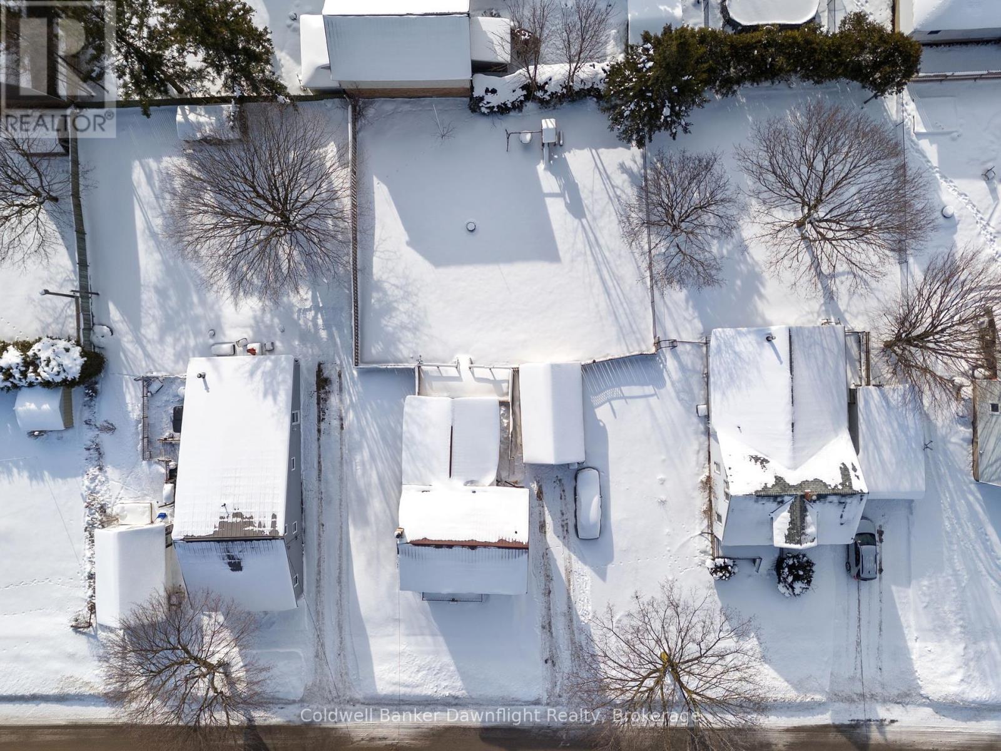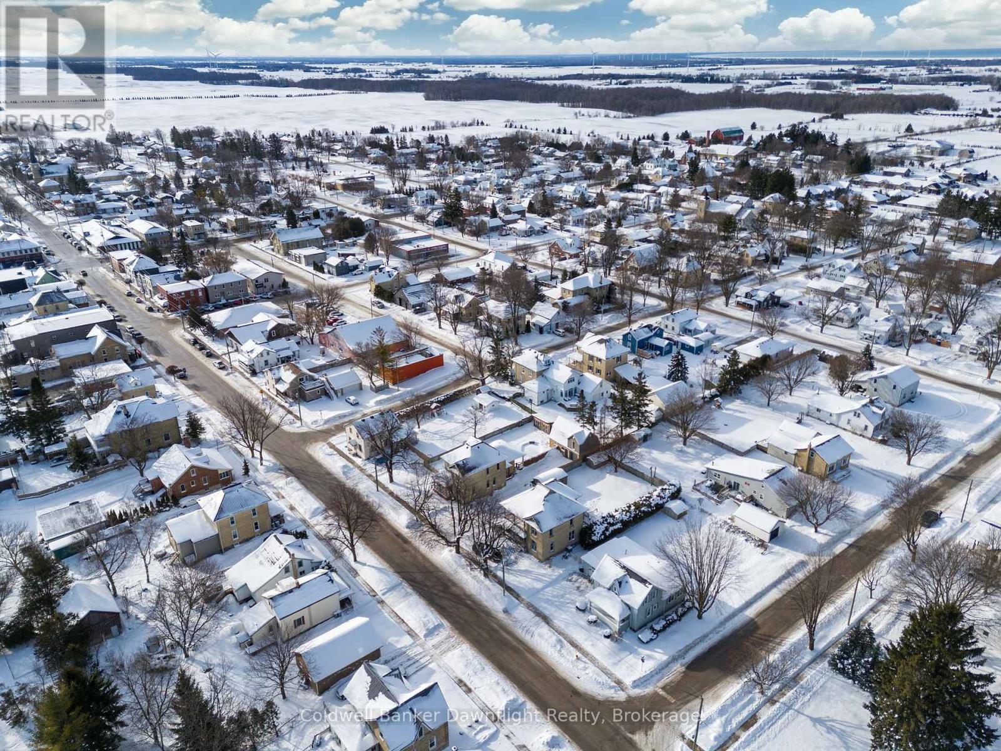3 Bedroom 1 Bathroom 1,100 - 1,500 ft2
Central Air Conditioning Forced Air
$459,900
This family brick home is an ideal choice for a small family entering the housing market! Featuring 2+1 bedrooms, a spacious fenced backyard and a detached garage, the home offers both comfort and functionality. The updated interior includes a welcoming side entrance that opens to a bright, open-concept kitchen and dining area adorned with oak cabinetry, new flooring, and lots of natural light from the new windows and doors. The inviting family room, also refreshed with new flooring, seamlessly connects to a generously sized main-floor bathroom equipped with a four-piece suite and convenient main-floor laundry. Upstairs, you will find two well-proportioned bedrooms offering ample living space.The detached garage provides a versatile workspace or additional storage, while the expansive fenced backyard, complete with a patio, is perfect for children and pets to play under your watchful eye. Move-in ready and beautifully maintained, this home is waiting for you to make it your own. (id:51300)
Property Details
| MLS® Number | X11931450 |
| Property Type | Single Family |
| Community Name | Zurich |
| Equipment Type | Water Heater - Gas |
| Features | Flat Site |
| Parking Space Total | 5 |
| Rental Equipment Type | Water Heater - Gas |
| Structure | Deck, Porch |
Building
| Bathroom Total | 1 |
| Bedrooms Above Ground | 3 |
| Bedrooms Total | 3 |
| Appliances | Dryer, Refrigerator, Stove, Washer |
| Basement Development | Unfinished |
| Basement Type | N/a (unfinished) |
| Construction Style Attachment | Detached |
| Cooling Type | Central Air Conditioning |
| Exterior Finish | Aluminum Siding, Brick |
| Foundation Type | Stone |
| Heating Fuel | Natural Gas |
| Heating Type | Forced Air |
| Stories Total | 2 |
| Size Interior | 1,100 - 1,500 Ft2 |
| Type | House |
| Utility Water | Municipal Water |
Parking
Land
| Acreage | No |
| Sewer | Sanitary Sewer |
| Size Depth | 131 Ft ,4 In |
| Size Frontage | 73 Ft |
| Size Irregular | 73 X 131.4 Ft |
| Size Total Text | 73 X 131.4 Ft |
| Zoning Description | R2 |
Rooms
| Level | Type | Length | Width | Dimensions |
|---|
| Second Level | Bedroom 2 | 3.4 m | 4.25 m | 3.4 m x 4.25 m |
| Second Level | Bedroom 3 | 3.11 m | 4.25 m | 3.11 m x 4.25 m |
| Main Level | Kitchen | 2.52 m | 6.32 m | 2.52 m x 6.32 m |
| Main Level | Dining Room | 3.04 m | 6.57 m | 3.04 m x 6.57 m |
| Main Level | Living Room | 4.4 m | 5.59 m | 4.4 m x 5.59 m |
| Main Level | Bedroom | 3.11 m | 3.11 m | 3.11 m x 3.11 m |
Utilities
| Cable | Installed |
| Sewer | Installed |
https://www.realtor.ca/real-estate/27820410/15-mary-street-bluewater-zurich-zurich







