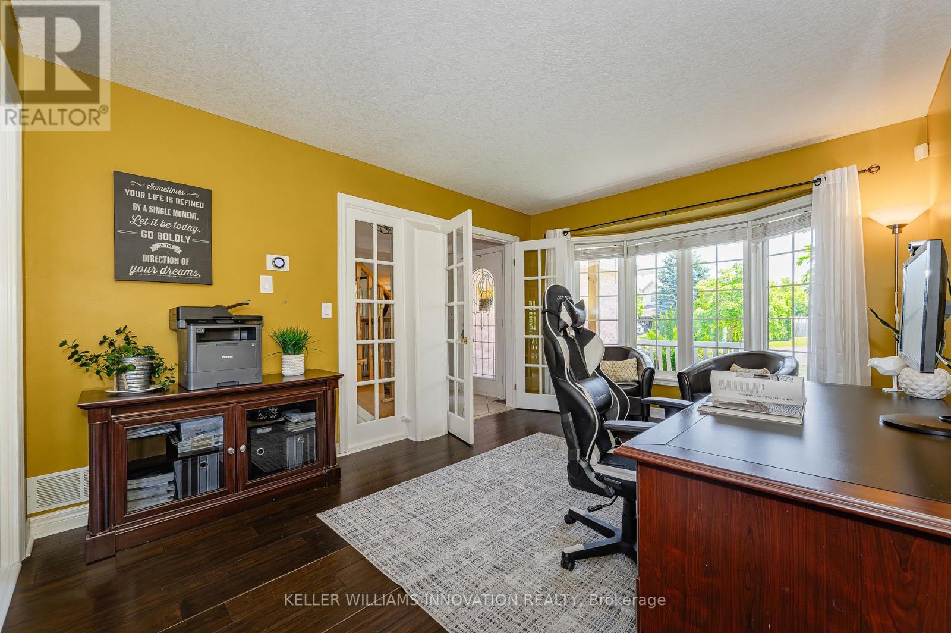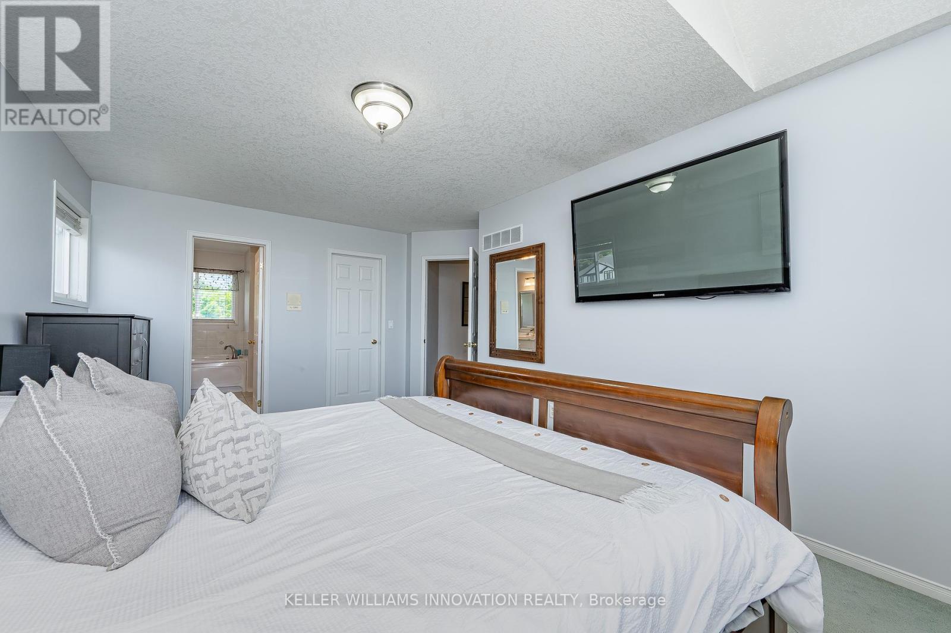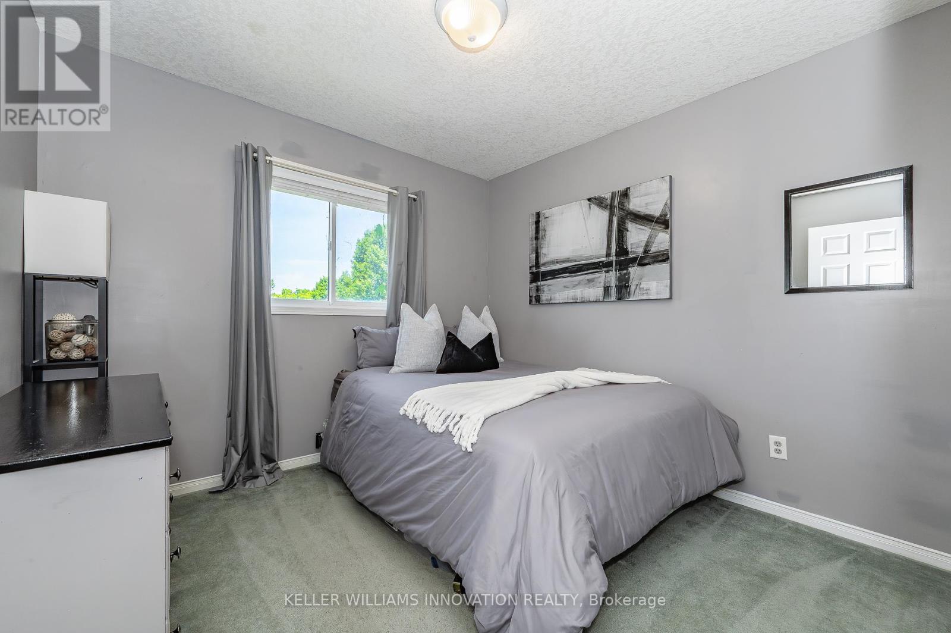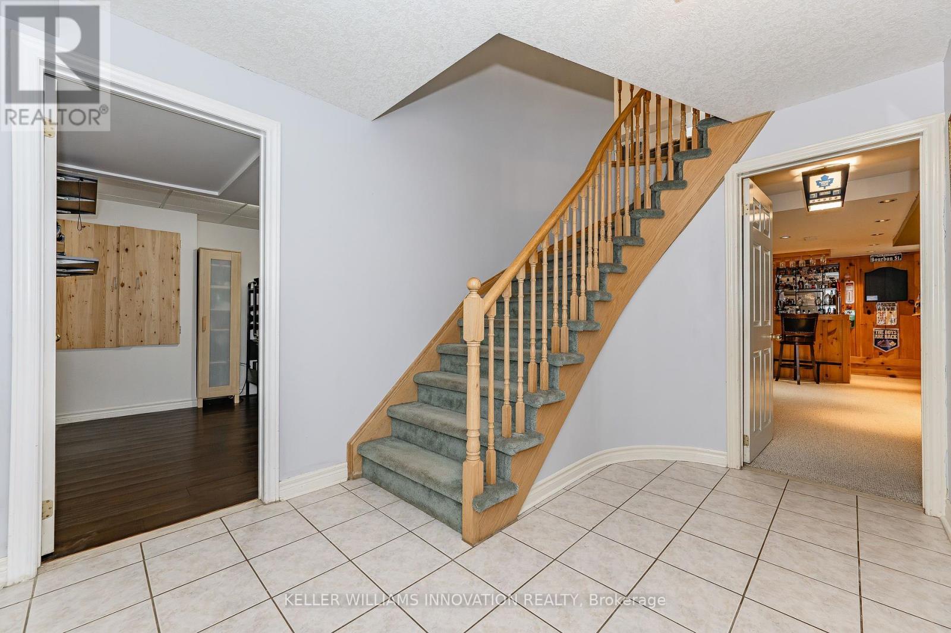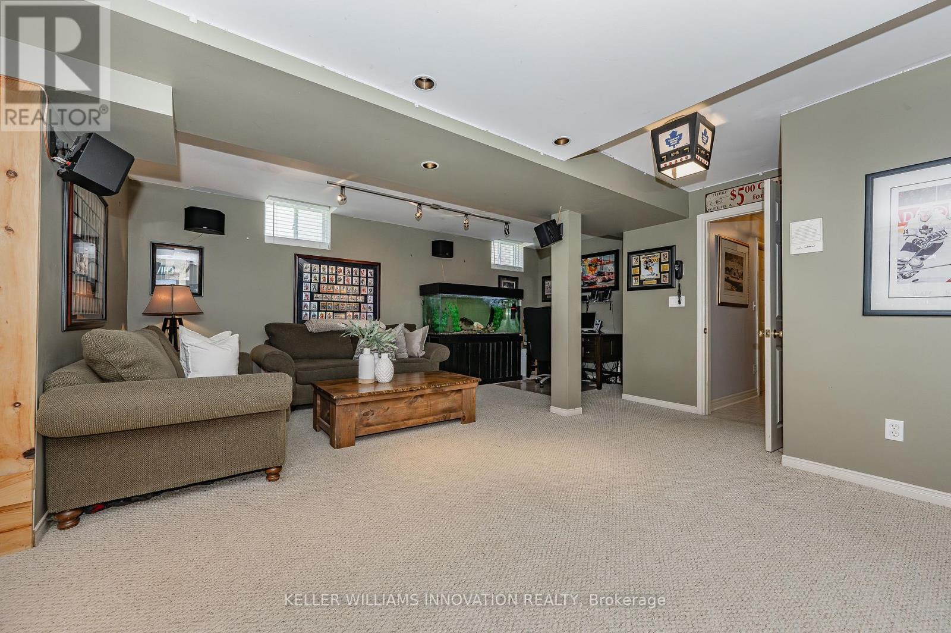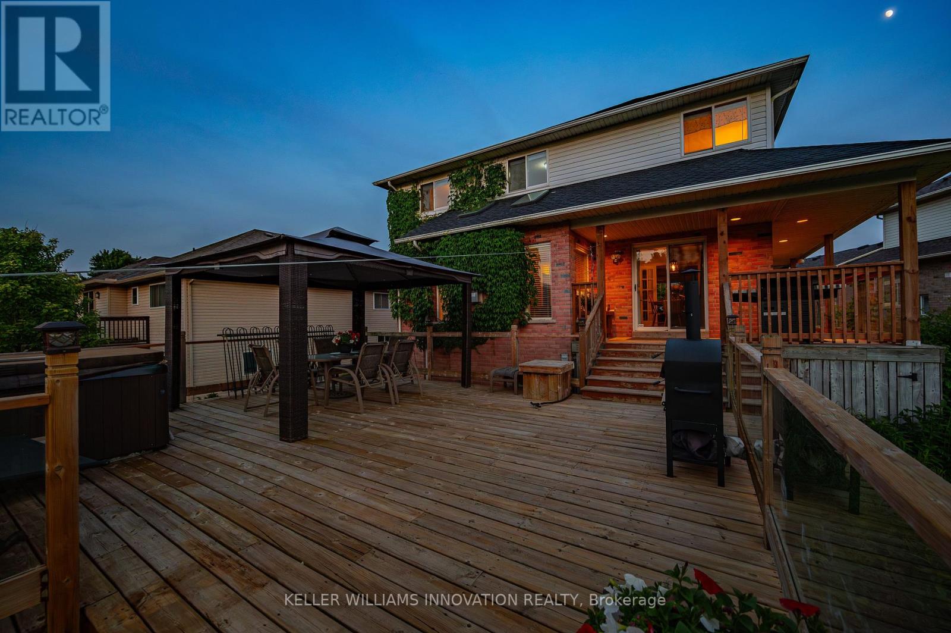3 Bedroom 3 Bathroom
Fireplace Central Air Conditioning Forced Air
$999,900
Welcome to your new home nestled on over half an acre of land, where comfort and elegance meet outdoor tranquility. This meticulously maintained 3 Bed, 3 Bath home boasts a blend of modern updates and natural beauty. Upon entering, you're greeted by a spacious main floor featuring a convenient office space, ideal for remote work or study. The living room is perfect for gatherings with its generous layout. Large windows throughout flood the space with natural light, accentuating the home's warm atmosphere. Upstairs, the master suite offers a private oasis with its own luxurious ensuite bathroom and walk-in closet. Additional bedrooms offer comfort and privacy for family or guests. The basement offers a spacious recreation room, ideal for games or movie nights, complemented by ample storage space. Noteworthy updates include a new roof with skylights installed in 2022, as well as a furnace with a UV filter and central air conditioning system, both just three years old, ensuring year-round comfort and air quality. Minutes away from schools, shopping and trails! (id:51300)
Property Details
| MLS® Number | X8453842 |
| Property Type | Single Family |
| Parking Space Total | 6 |
Building
| Bathroom Total | 3 |
| Bedrooms Above Ground | 3 |
| Bedrooms Total | 3 |
| Appliances | Central Vacuum, Water Heater, Water Softener, Dishwasher, Dryer, Hot Tub, Microwave, Refrigerator, Stove, Washer, Window Coverings |
| Basement Development | Finished |
| Basement Type | Full (finished) |
| Construction Style Attachment | Detached |
| Cooling Type | Central Air Conditioning |
| Exterior Finish | Brick, Vinyl Siding |
| Fireplace Present | Yes |
| Foundation Type | Poured Concrete |
| Heating Fuel | Natural Gas |
| Heating Type | Forced Air |
| Stories Total | 2 |
| Type | House |
| Utility Water | Municipal Water |
Parking
Land
| Acreage | No |
| Sewer | Sanitary Sewer |
| Size Irregular | 34.98 Ft |
| Size Total Text | 34.98 Ft |
Rooms
| Level | Type | Length | Width | Dimensions |
|---|
| Second Level | Primary Bedroom | 3.94 m | 5.69 m | 3.94 m x 5.69 m |
| Second Level | Bathroom | 3 m | 2.06 m | 3 m x 2.06 m |
| Second Level | Bathroom | 2.64 m | 3.45 m | 2.64 m x 3.45 m |
| Second Level | Bedroom | 3.07 m | 3.07 m | 3.07 m x 3.07 m |
| Second Level | Bedroom | 3.05 m | 2.9 m | 3.05 m x 2.9 m |
| Basement | Recreational, Games Room | 5.82 m | 5.69 m | 5.82 m x 5.69 m |
| Main Level | Bathroom | 1.3 m | 1.5 m | 1.3 m x 1.5 m |
| Main Level | Dining Room | 3.48 m | 4.27 m | 3.48 m x 4.27 m |
| Main Level | Kitchen | 3.28 m | 5.87 m | 3.28 m x 5.87 m |
| Main Level | Laundry Room | 2.21 m | 2.59 m | 2.21 m x 2.59 m |
| Main Level | Living Room | 3.33 m | 4.67 m | 3.33 m x 4.67 m |
| Main Level | Office | 3.3 m | 4.8 m | 3.3 m x 4.8 m |
https://www.realtor.ca/real-estate/27059630/15-watson-crescent-north-dumfries






