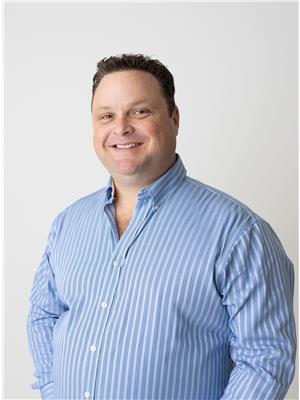150 Mill Street E West Grey, Ontario N0G 1R0
$474,900
Are you looking for a Residential/ Commercial building to maybe run your business out of or rent out the whole building with a few reno's to pay the Mortgage?? This could be for you or anyone looking to invest. Building can have multiple uses with the zoning maybe all residential rooms, offices, personal business or endless possibilities. Both floors can be entered separately for Rental purposes.All new windows,2024 water heater & central air makes this a worthwhile investment property. Lower level has multiple rooms that do need finishing, but just think of what you could do!! Second floor has all new flooring to go with the windows, 1 big apt. that could easily be made into 2 to maximize the space.Great location with parking in the rear and loads of potential. Building recently severed so awaiting paperwork/survey on this. West side boundry is aprox.10 ft from Side entrance (id:51300)
Property Details
| MLS® Number | X12512336 |
| Property Type | Single Family |
| Community Name | West Grey |
| Parking Space Total | 6 |
Building
| Bathroom Total | 2 |
| Bedrooms Above Ground | 5 |
| Bedrooms Total | 5 |
| Appliances | Water Heater |
| Basement Development | Unfinished |
| Basement Type | N/a (unfinished) |
| Construction Style Attachment | Detached |
| Cooling Type | Central Air Conditioning |
| Exterior Finish | Brick |
| Foundation Type | Stone |
| Half Bath Total | 1 |
| Heating Fuel | Natural Gas |
| Heating Type | Forced Air |
| Stories Total | 3 |
| Size Interior | 2,000 - 2,500 Ft2 |
| Type | House |
| Utility Water | Municipal Water |
Parking
| No Garage |
Land
| Acreage | No |
| Sewer | Sanitary Sewer |
| Size Depth | 112 Ft |
| Size Irregular | 112 Ft |
| Size Total Text | 112 Ft |
Rooms
| Level | Type | Length | Width | Dimensions |
|---|---|---|---|---|
| Second Level | Bedroom | 4.55 m | 3.96 m | 4.55 m x 3.96 m |
| Second Level | Bedroom 2 | 4.15 m | 3.65 m | 4.15 m x 3.65 m |
| Second Level | Bedroom 3 | 3.25 m | 3.35 m | 3.25 m x 3.35 m |
| Second Level | Bedroom 4 | 3.65 m | 2.65 m | 3.65 m x 2.65 m |
| Second Level | Primary Bedroom | 4.25 m | 4.5 m | 4.25 m x 4.5 m |
| Second Level | Laundry Room | 1.6 m | 1.75 m | 1.6 m x 1.75 m |
| Second Level | Kitchen | 3.96 m | 2.75 m | 3.96 m x 2.75 m |
| Second Level | Bathroom | 2.65 m | 2.2 m | 2.65 m x 2.2 m |
| Main Level | Other | 3.35 m | 1.4 m | 3.35 m x 1.4 m |
| Main Level | Games Room | 3.25 m | 3.96 m | 3.25 m x 3.96 m |
| Main Level | Bathroom | 2.4 m | 0.8 m | 2.4 m x 0.8 m |
| Main Level | Den | 3.95 m | 4.5 m | 3.95 m x 4.5 m |
| Main Level | Great Room | 4.95 m | 4 m | 4.95 m x 4 m |
| Main Level | Foyer | 3.98 m | 2.95 m | 3.98 m x 2.95 m |
| Main Level | Living Room | 4.35 m | 4.85 m | 4.35 m x 4.85 m |
https://www.realtor.ca/real-estate/29070275/150-mill-street-e-west-grey-west-grey

Bruce Marshall
Salesperson

Paul Mcdonald
Salesperson
www.facebook.com/profile.php?id=100090044326481
www.linkedin.com/profile/edit


