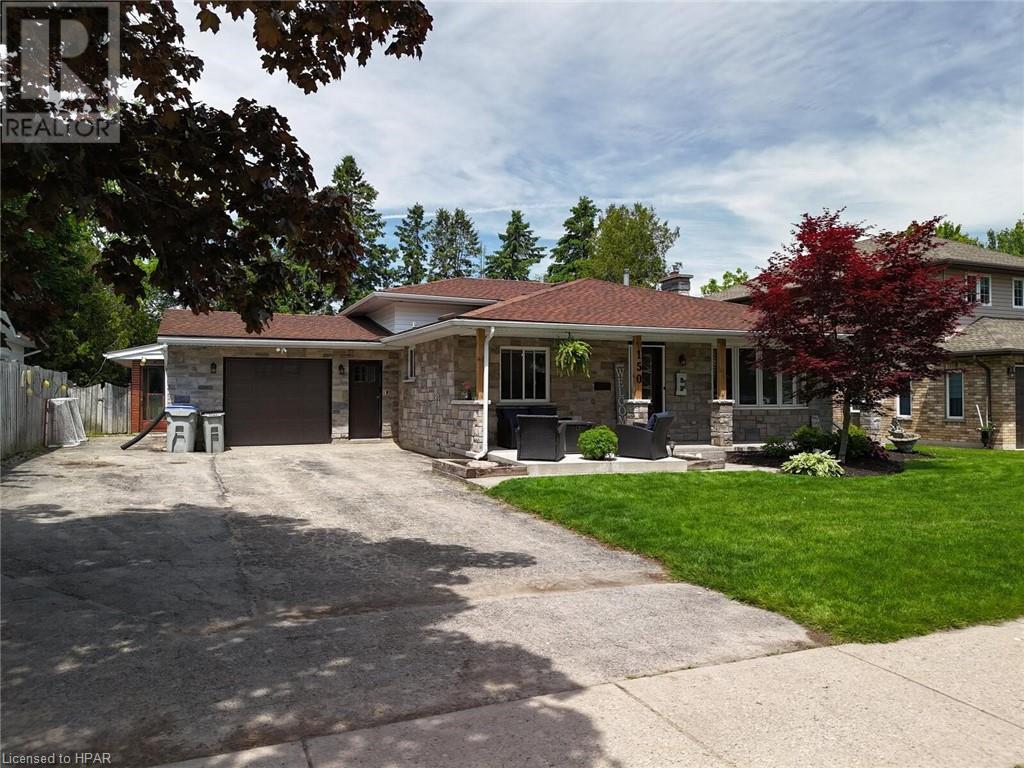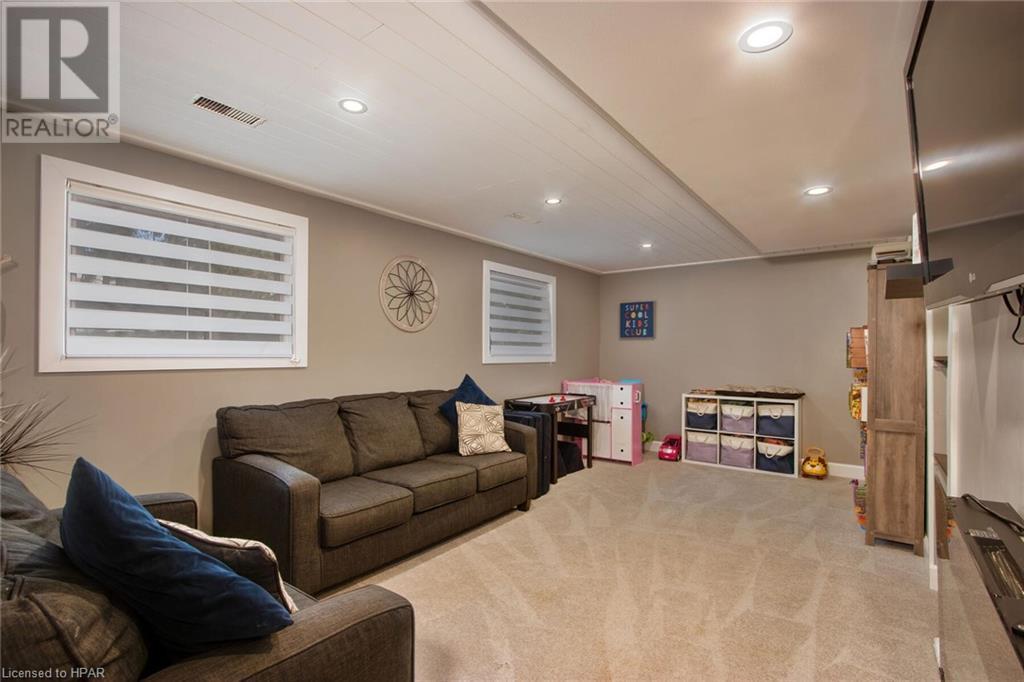4 Bedroom 3 Bathroom 1900 sqft
Central Air Conditioning Forced Air
$589,900
Call today to see this home that has been renovated from top to bottom over the last few years. This 3 plus 1 bedroom, 3 bath backsplit has had a major make over and is like a new built home. The relaxing front porch offers a great family space to sit for morning coffees or evening relaxation. The extra large driveway allows for 4 or more vehicles and there is a single attached garage, but it does not end there because behind the single garage is a car buffs dream come true extra large 23 ft x 27 ft double garage/workshop with heat and loads of uses all attached to the main house. There is a private backyard with patio and mature landscaping that would lend itself for those family gatherings and fun. The extra large kitchen - living space is wonderful for the young and growing family, plus there are spacious bedrooms, as well as 2 full baths. If that was not enough, this home has a wonderful family room, updated bath and 4th room ideal for office or bedroom. The basement area boasts great extra storage rooms, utility room and loads of space for stuff. This home is just blocks from the Mitchell Golf and Country Club as well as the public pool, park and zoo area and on a school bus route. Call your REALTOR® today - this home is priced to sell! (id:51300)
Property Details
| MLS® Number | 40598936 |
| Property Type | Single Family |
| Amenities Near By | Golf Nearby, Park, Place Of Worship, Playground |
| Communication Type | Fiber |
| Community Features | School Bus |
| Equipment Type | Water Heater |
| Features | Paved Driveway, Sump Pump, Automatic Garage Door Opener |
| Parking Space Total | 6 |
| Rental Equipment Type | Water Heater |
| Structure | Workshop, Porch |
Building
| Bathroom Total | 3 |
| Bedrooms Above Ground | 3 |
| Bedrooms Below Ground | 1 |
| Bedrooms Total | 4 |
| Appliances | Dishwasher, Water Softener, Hood Fan, Window Coverings, Garage Door Opener |
| Basement Development | Partially Finished |
| Basement Type | Full (partially Finished) |
| Construction Style Attachment | Detached |
| Cooling Type | Central Air Conditioning |
| Exterior Finish | Brick Veneer |
| Fire Protection | Smoke Detectors |
| Fixture | Ceiling Fans |
| Half Bath Total | 1 |
| Heating Fuel | Natural Gas |
| Heating Type | Forced Air |
| Size Interior | 1900 Sqft |
| Type | House |
| Utility Water | Municipal Water |
Parking
Land
| Access Type | Road Access |
| Acreage | No |
| Fence Type | Partially Fenced |
| Land Amenities | Golf Nearby, Park, Place Of Worship, Playground |
| Sewer | Municipal Sewage System |
| Size Depth | 116 Ft |
| Size Frontage | 70 Ft |
| Size Total Text | Under 1/2 Acre |
| Zoning Description | Residential |
Rooms
| Level | Type | Length | Width | Dimensions |
|---|
| Second Level | Full Bathroom | | | 12'9'' x 5'8'' |
| Second Level | Primary Bedroom | | | 13'8'' x 12'0'' |
| Second Level | Bedroom | | | 8'2'' x 10'9'' |
| Second Level | Bedroom | | | 10'6'' x 14'3'' |
| Second Level | 4pc Bathroom | | | 9'10'' x 3'5'' |
| Basement | Laundry Room | | | 9'1'' x 15'2'' |
| Basement | Storage | | | 15'11'' x 15'4'' |
| Basement | Utility Room | | | 7'7'' x 15'2'' |
| Lower Level | Workshop | | | 26'1'' x 28'5'' |
| Lower Level | Bedroom | | | 12'2'' x 11'2'' |
| Lower Level | 2pc Bathroom | | | 4'10'' x 3'11'' |
| Lower Level | Family Room | | | 19'9'' x 10'2'' |
| Main Level | Living Room | | | 23'0'' x 15'4'' |
| Main Level | Other | | | 15'3'' x 21'9'' |
| Main Level | Mud Room | | | Measurements not available |
| Main Level | Kitchen | | | 9'6'' x 15'4'' |
Utilities
| Cable | Available |
| Electricity | Available |
| Natural Gas | Available |
https://www.realtor.ca/real-estate/26988358/150-napier-street-mitchell















































