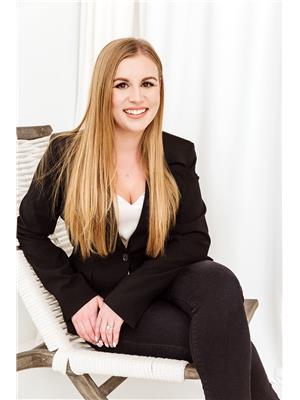150 Wellington Street E Mount Forest, Ontario N0G 2L2
4 Bedroom 3 Bathroom 3,475 ft2
Fireplace None Forced Air
$619,900
Welcome to this stunning Century Victorian home in the heart of Mount Forest. This estate offers 4 bedrooms, 3 washrooms and ample living space. Featuring beautiful updates that keep the historic charm of the original build. Between the home and lot this property offers a variety of opportunity for families, investors, businesses, and builders. Walking distance to everything the town of Mount Forest has to offer. Don't miss out on your opportunity to own a one of a kind masterpiece. (id:51300)
Property Details
| MLS® Number | 40763073 |
| Property Type | Single Family |
| Amenities Near By | Golf Nearby, Park, Schools, Shopping |
| Communication Type | Internet Access |
| Features | Crushed Stone Driveway |
| Parking Space Total | 5 |
| Structure | Porch |
Building
| Bathroom Total | 3 |
| Bedrooms Above Ground | 4 |
| Bedrooms Total | 4 |
| Age | Historical |
| Appliances | Dryer, Refrigerator, Stove, Water Softener, Washer |
| Basement Development | Unfinished |
| Basement Type | Full (unfinished) |
| Construction Style Attachment | Detached |
| Cooling Type | None |
| Exterior Finish | Brick |
| Fireplace Fuel | Wood |
| Fireplace Present | Yes |
| Fireplace Total | 3 |
| Fireplace Type | Other - See Remarks |
| Foundation Type | Stone |
| Half Bath Total | 2 |
| Heating Fuel | Natural Gas |
| Heating Type | Forced Air |
| Stories Total | 3 |
| Size Interior | 3,475 Ft2 |
| Type | House |
| Utility Water | Municipal Water |
Land
| Access Type | Road Access |
| Acreage | No |
| Land Amenities | Golf Nearby, Park, Schools, Shopping |
| Sewer | Municipal Sewage System |
| Size Depth | 143 Ft |
| Size Frontage | 105 Ft |
| Size Total Text | Under 1/2 Acre |
| Zoning Description | Mu1 |
Rooms
| Level | Type | Length | Width | Dimensions |
|---|---|---|---|---|
| Second Level | 4pc Bathroom | 9'1'' x 8'1'' | ||
| Second Level | 2pc Bathroom | 4'11'' x 4'7'' | ||
| Second Level | Laundry Room | 11'11'' x 8'8'' | ||
| Second Level | Bedroom | 11'11'' x 11'3'' | ||
| Second Level | Bedroom | 17'0'' x 12'4'' | ||
| Second Level | Bedroom | 12'6'' x 12'10'' | ||
| Second Level | Primary Bedroom | 16'5'' x 11'0'' | ||
| Third Level | Den | 10'4'' x 10'10'' | ||
| Main Level | Foyer | 12'8'' x 10'11'' | ||
| Main Level | 2pc Bathroom | 5'9'' x 2'9'' | ||
| Main Level | Sunroom | 22'7'' x 10'7'' | ||
| Main Level | Family Room | 16'7'' x 24'9'' | ||
| Main Level | Living Room | 16'7'' x 13'0'' | ||
| Main Level | Dining Room | 17'1'' x 16'7'' | ||
| Main Level | Kitchen | 18'0'' x 12'10'' |
Utilities
| Cable | Available |
| Electricity | Available |
| Natural Gas | Available |
| Telephone | Available |
https://www.realtor.ca/real-estate/28771968/150-wellington-street-e-mount-forest

Crystal Blezard
Salesperson
(705) 436-7630


