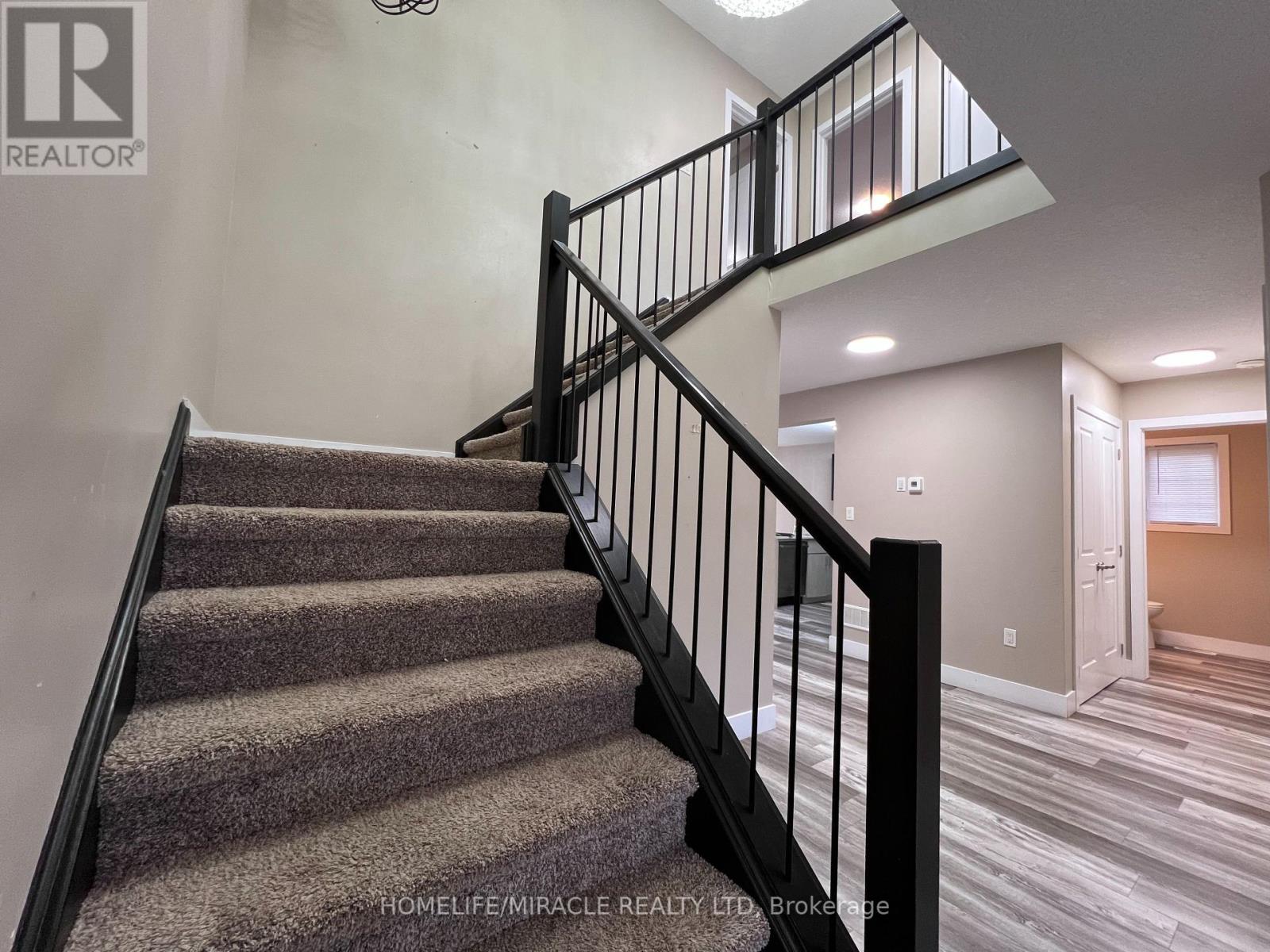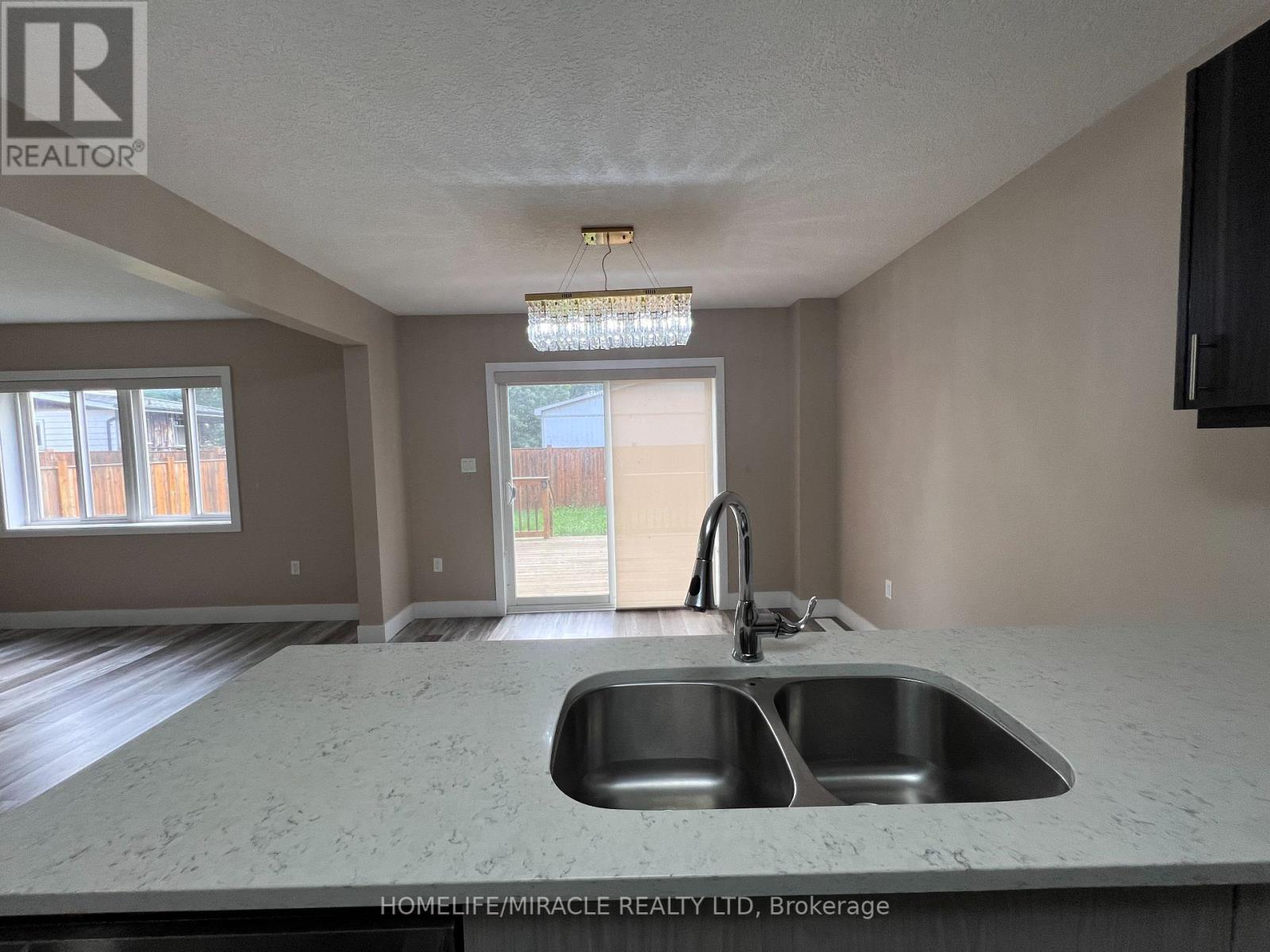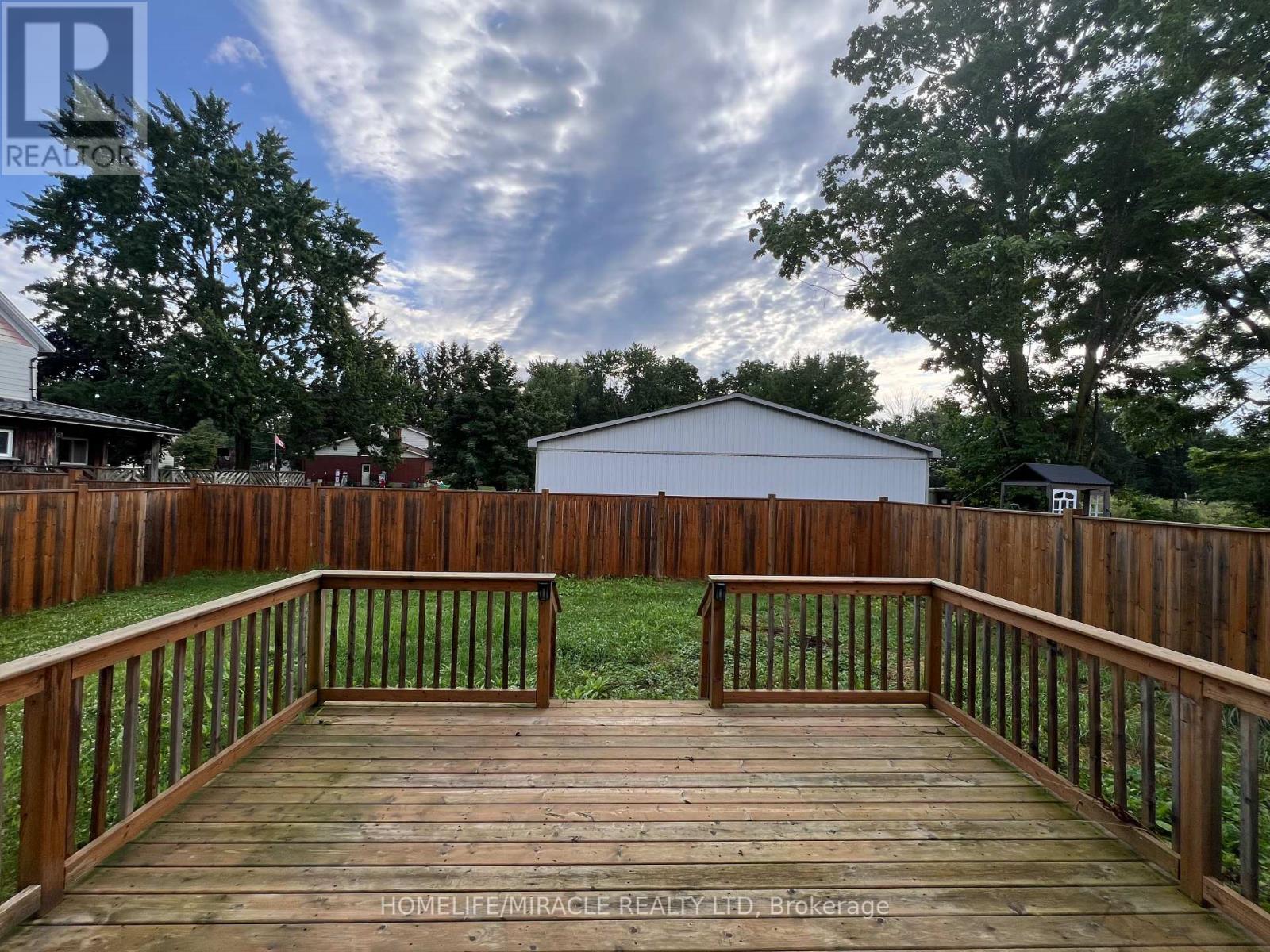4 Bedroom 3 Bathroom
Central Air Conditioning Forced Air
$799,000
This exquisite detached home, radiates pride of ownership throughout its open concept residence. Featuring 3 large bedrooms, 2.5 bathrooms, and a spacious 2 car attached garage, this property offers ample space and modern amenities. Upon entry, a generous opens up to a beautiful staircase with chandelier. The open-concept main floor unveils an upgraded kitchen with S/S steel appliances with an inviting backsplash. The kitchen also boasts ample cabinetry and counter space, catering to both style and functionality. Ascending the stairs, discover a layout that prioritizes spaciousness, with larger-than-average rooms, a beautifully appointed main bathroom, and a primary bedroom with an ensuite bathroom. The basement is framed and is an open canvass awaiting your touch to improve it into a usable space. (id:51300)
Property Details
| MLS® Number | X9051316 |
| Property Type | Single Family |
| Community Name | Thorndale |
| AmenitiesNearBy | Park, Place Of Worship |
| Features | Conservation/green Belt |
| ParkingSpaceTotal | 6 |
Building
| BathroomTotal | 3 |
| BedroomsAboveGround | 4 |
| BedroomsTotal | 4 |
| BasementDevelopment | Unfinished |
| BasementType | N/a (unfinished) |
| ConstructionStyleAttachment | Detached |
| CoolingType | Central Air Conditioning |
| ExteriorFinish | Vinyl Siding |
| FlooringType | Laminate, Carpeted |
| FoundationType | Concrete |
| HalfBathTotal | 1 |
| HeatingFuel | Natural Gas |
| HeatingType | Forced Air |
| StoriesTotal | 2 |
| Type | House |
| UtilityWater | Municipal Water |
Parking
Land
| Acreage | No |
| FenceType | Fenced Yard |
| LandAmenities | Park, Place Of Worship |
| Sewer | Sanitary Sewer |
| SizeDepth | 107 Ft ,5 In |
| SizeFrontage | 49 Ft ,2 In |
| SizeIrregular | 49.21 X 107.42 Ft |
| SizeTotalText | 49.21 X 107.42 Ft|under 1/2 Acre |
| SurfaceWater | River/stream |
| ZoningDescription | Residential |
Rooms
| Level | Type | Length | Width | Dimensions |
|---|
| Second Level | Primary Bedroom | 4.64 m | 4.21 m | 4.64 m x 4.21 m |
| Second Level | Bathroom | 2.77 m | 2.27 m | 2.77 m x 2.27 m |
| Second Level | Bedroom 2 | 3.72 m | 3.01 m | 3.72 m x 3.01 m |
| Second Level | Bedroom 3 | 4.15 m | 3.02 m | 4.15 m x 3.02 m |
| Second Level | Bedroom 4 | 2.73 m | 3.24 m | 2.73 m x 3.24 m |
| Second Level | Laundry Room | 1.7 m | 0.91 m | 1.7 m x 0.91 m |
| Main Level | Kitchen | 5.86 m | 3.41 m | 5.86 m x 3.41 m |
| Main Level | Family Room | 4.47 m | 4.65 m | 4.47 m x 4.65 m |
Utilities
| Cable | Available |
| Sewer | Available |
https://www.realtor.ca/real-estate/27206551/151-agnes-street-thames-centre-thorndale-thorndale































