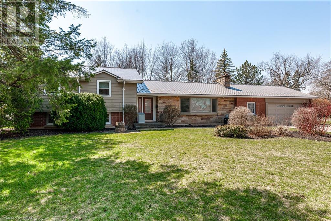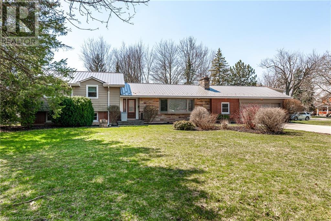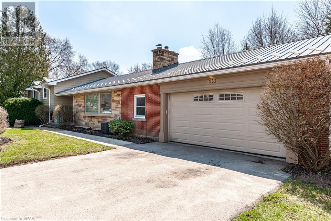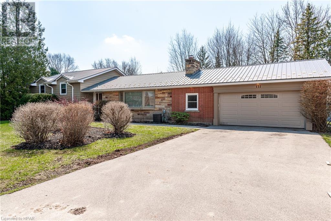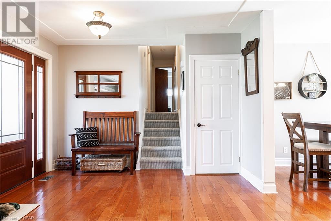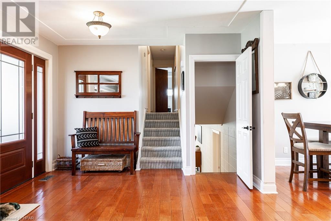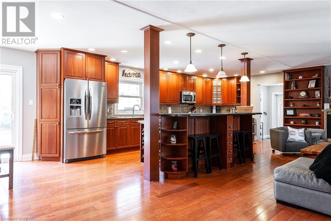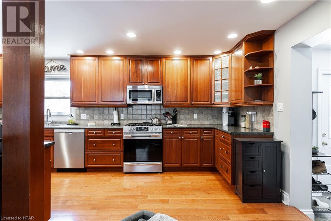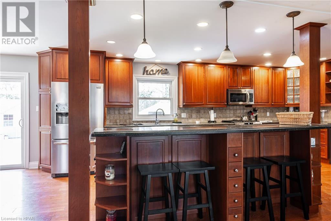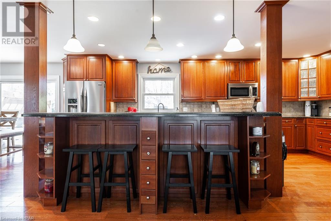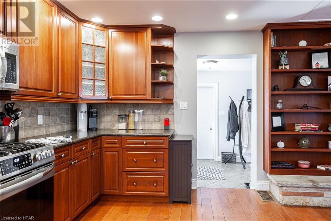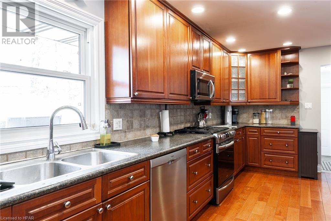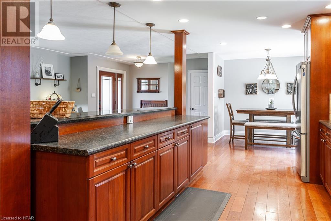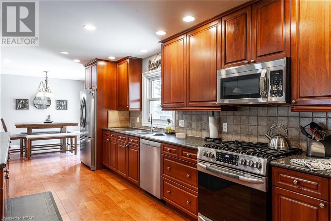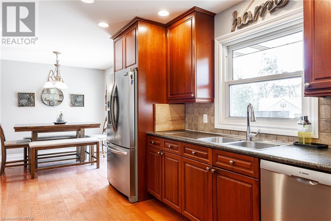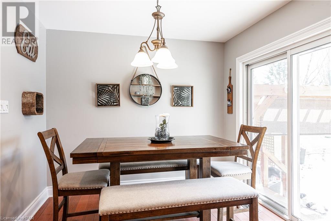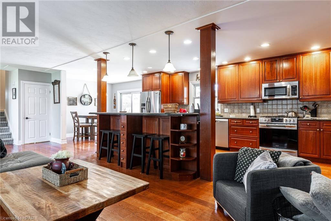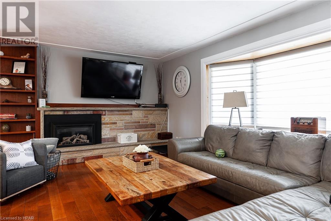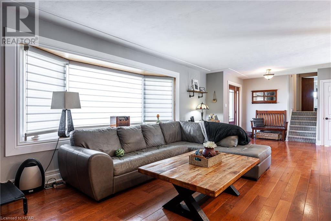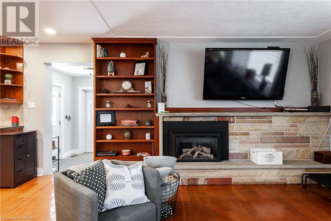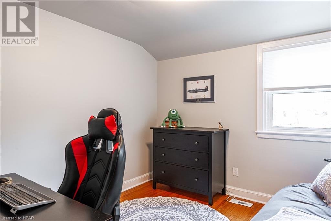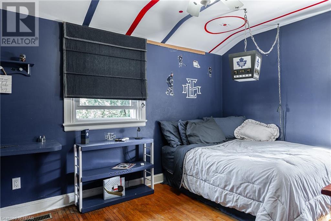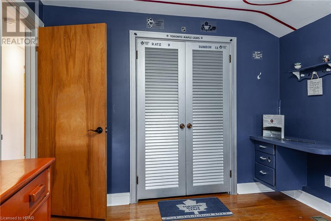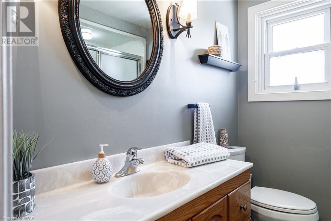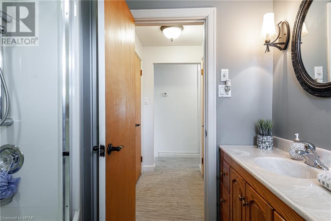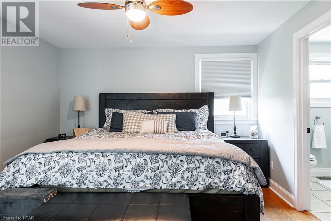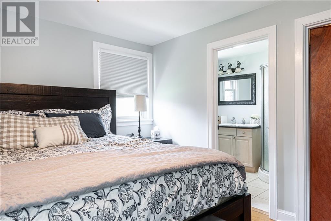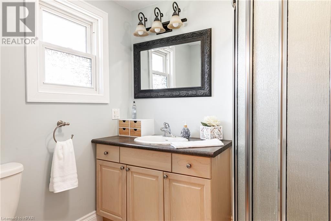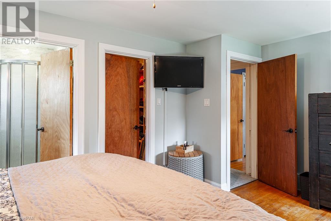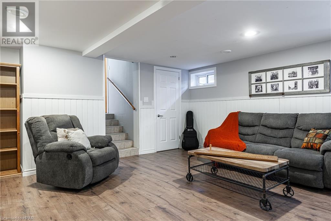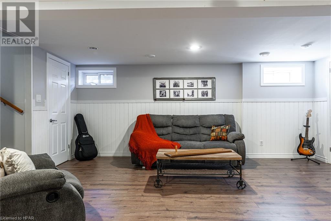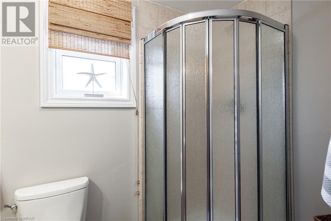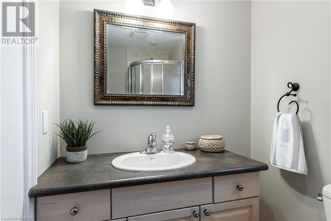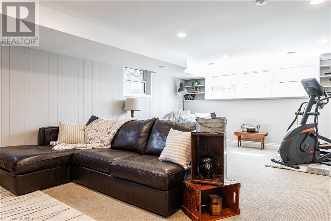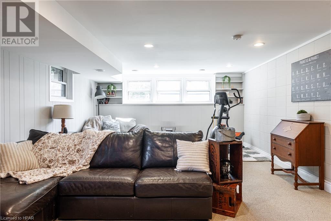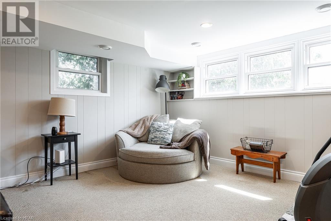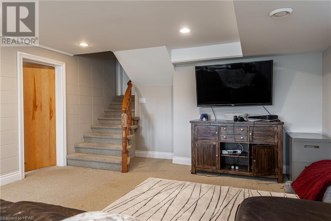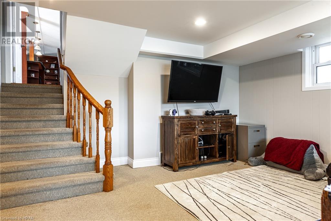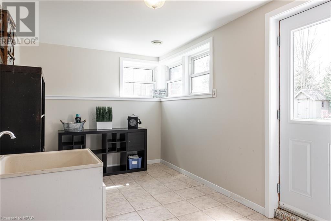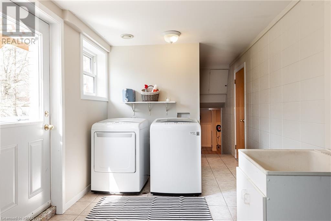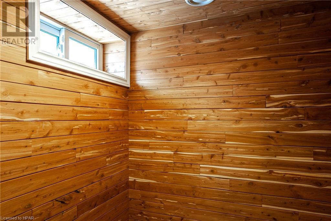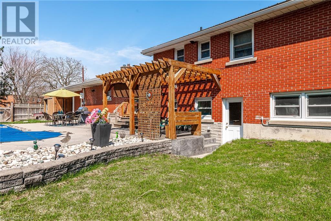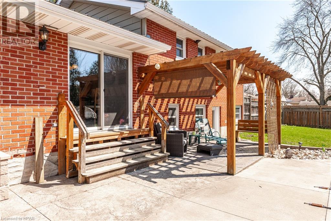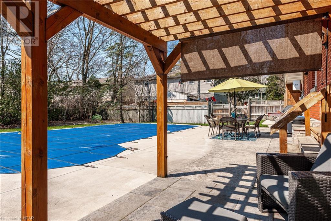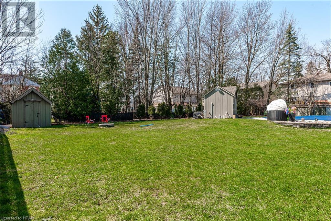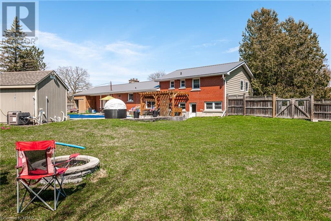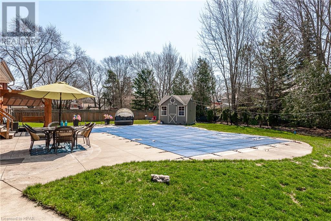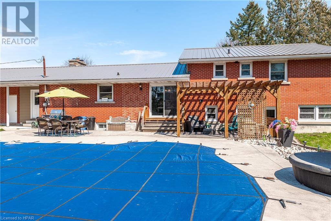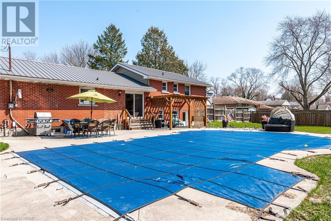3 Bedroom 3 Bathroom 2620
Fireplace Inground Pool Central Air Conditioning Forced Air
$1,075,000
Meet me by the Pool, is what you will say to family and friends. Situated on a 1/2 acre lot in the city is indeed a rare find for this open floor plan 4 level split with double garage. Open the front door to a bright and spacious living room with gas fireplace, re-modelled eat-in kitchen with an abundance of cabinets and bar area overlooking the living room and a patio door leading from the kitchen to the rear yard. Upstairs features 3 bedrooms with the primary bedroom offering a 3pc en-suite and walk-in closet, along with the 4pc main bath. The third level includes a large family room, 3pc bath and laundry room with a walk-up to the rear yard. Seeking an escape from the family, then check out the fourth level rec room. Take time to explore the extensive rear yard with the salt water in-ground pool, with a gas heater and hideaway solar cover, and there is still loads of space for the kids to run around. When it’s time to put things away, there are 2 storage sheds and the pool house. Metal roof and recently paved driveway complete this exceptional home. (id:51300)
Property Details
| MLS® Number | 40570415 |
| Property Type | Single Family |
| Amenities Near By | Place Of Worship, Playground, Public Transit, Schools, Shopping |
| Communication Type | High Speed Internet |
| Community Features | Community Centre |
| Features | Southern Exposure, Corner Site, Paved Driveway |
| Parking Space Total | 6 |
| Pool Type | Inground Pool |
| Structure | Shed |
Building
| Bathroom Total | 3 |
| Bedrooms Above Ground | 3 |
| Bedrooms Total | 3 |
| Appliances | Dishwasher, Refrigerator, Microwave Built-in, Gas Stove(s), Window Coverings, Garage Door Opener |
| Basement Development | Partially Finished |
| Basement Type | Partial (partially Finished) |
| Constructed Date | 1957 |
| Construction Style Attachment | Detached |
| Cooling Type | Central Air Conditioning |
| Exterior Finish | Aluminum Siding, Brick |
| Fire Protection | Smoke Detectors |
| Fireplace Present | Yes |
| Fireplace Total | 1 |
| Heating Fuel | Natural Gas |
| Heating Type | Forced Air |
| Size Interior | 2620 |
| Type | House |
| Utility Water | Municipal Water |
Parking
Land
| Acreage | No |
| Fence Type | Fence |
| Land Amenities | Place Of Worship, Playground, Public Transit, Schools, Shopping |
| Sewer | Municipal Sewage System |
| Size Frontage | 98 Ft |
| Size Total Text | 1/2 - 1.99 Acres |
| Zoning Description | R1 |
Rooms
| Level | Type | Length | Width | Dimensions |
|---|
| Second Level | Full Bathroom | | | 7'0'' x 6'0'' |
| Second Level | 4pc Bathroom | | | 7'6'' x 7'0'' |
| Second Level | Bedroom | | | 9'9'' x 9'8'' |
| Second Level | Bedroom | | | 12'10'' x 10'0'' |
| Second Level | Primary Bedroom | | | 16'0'' x 11'6'' |
| Basement | Recreation Room | | | 20'6'' x 21'6'' |
| Lower Level | 3pc Bathroom | | | 8'2'' x 5'0'' |
| Lower Level | Laundry Room | | | 16'4'' x 8'3'' |
| Lower Level | Family Room | | | 21'3'' x 14'8'' |
| Main Level | Mud Room | | | 20'3'' x 7'6'' |
| Main Level | Kitchen | | | 31'0'' x 11'6'' |
| Main Level | Living Room | | | 31'0'' x 11'0'' |
Utilities
| Cable | Available |
| Electricity | Available |
| Natural Gas | Available |
https://www.realtor.ca/real-estate/26739130/151-britannia-street-stratford

