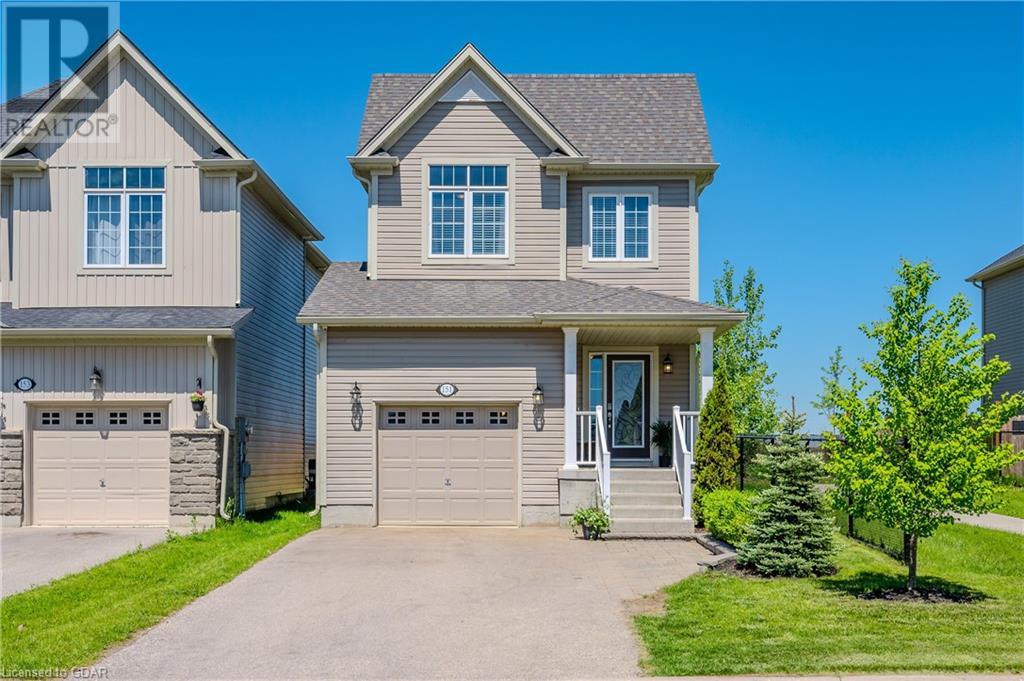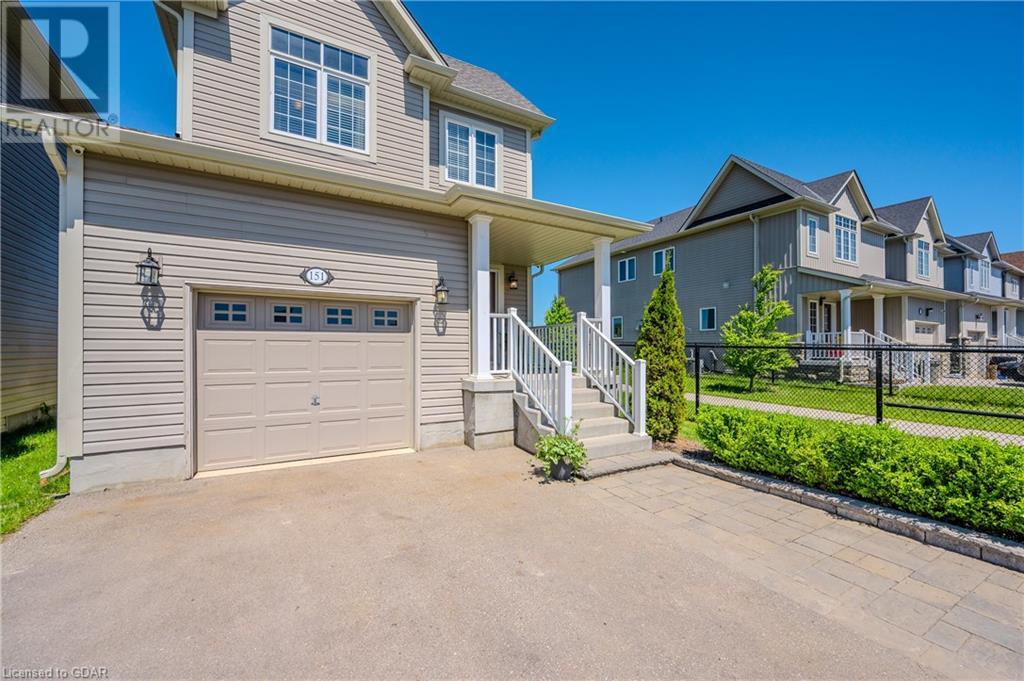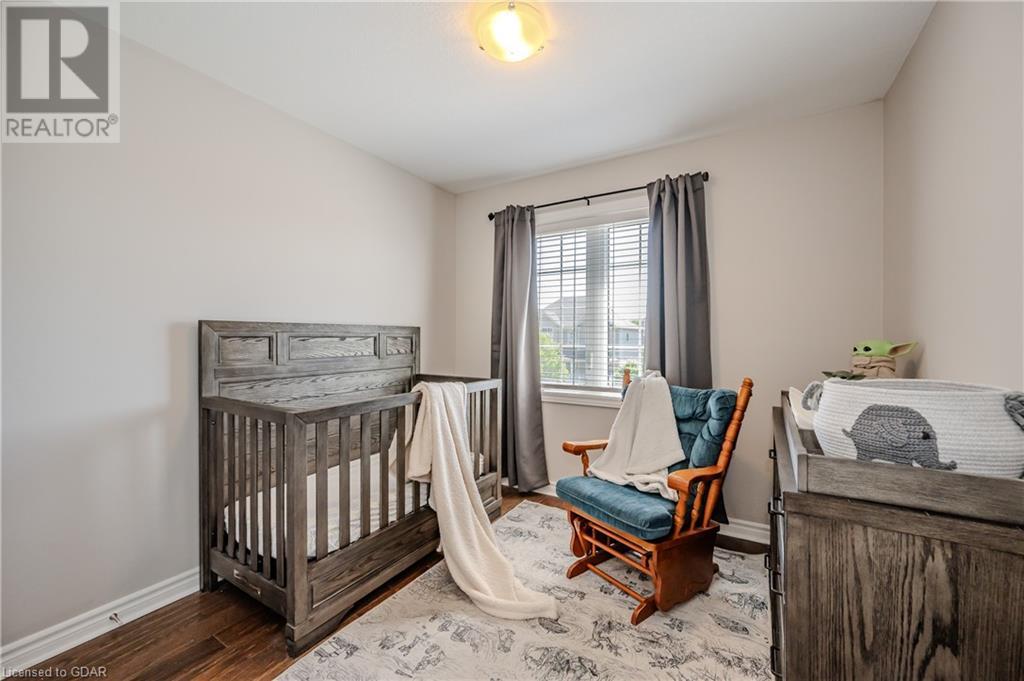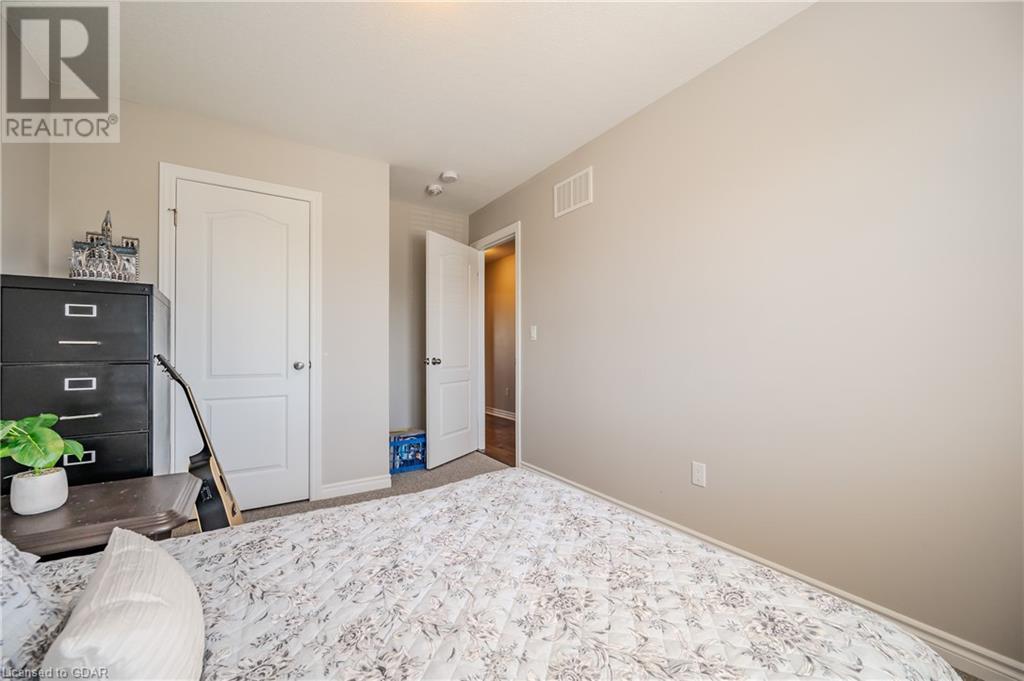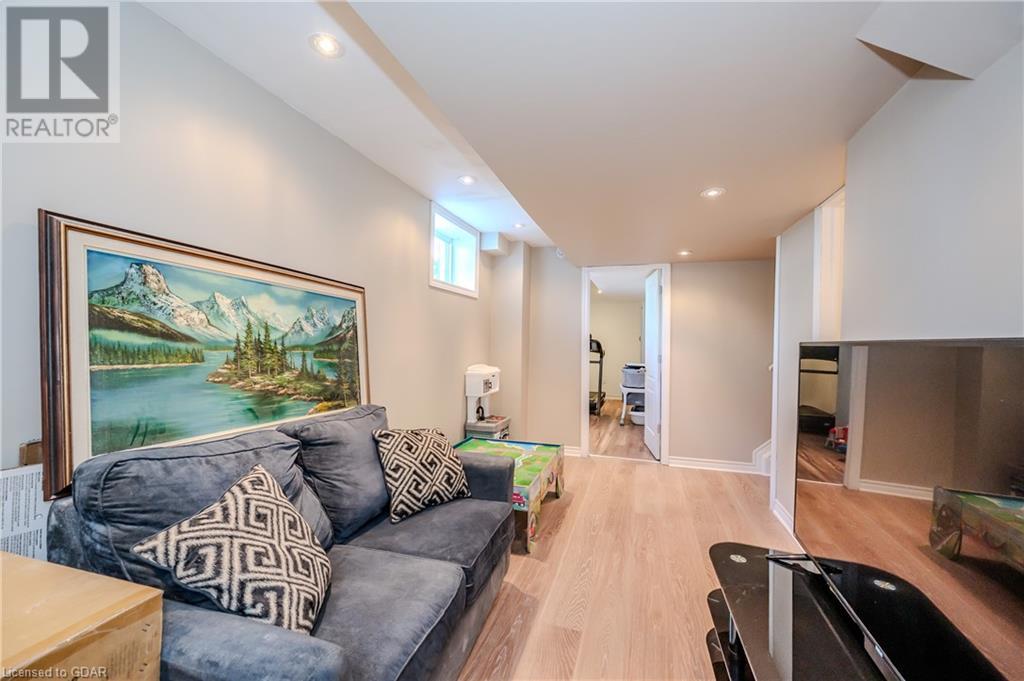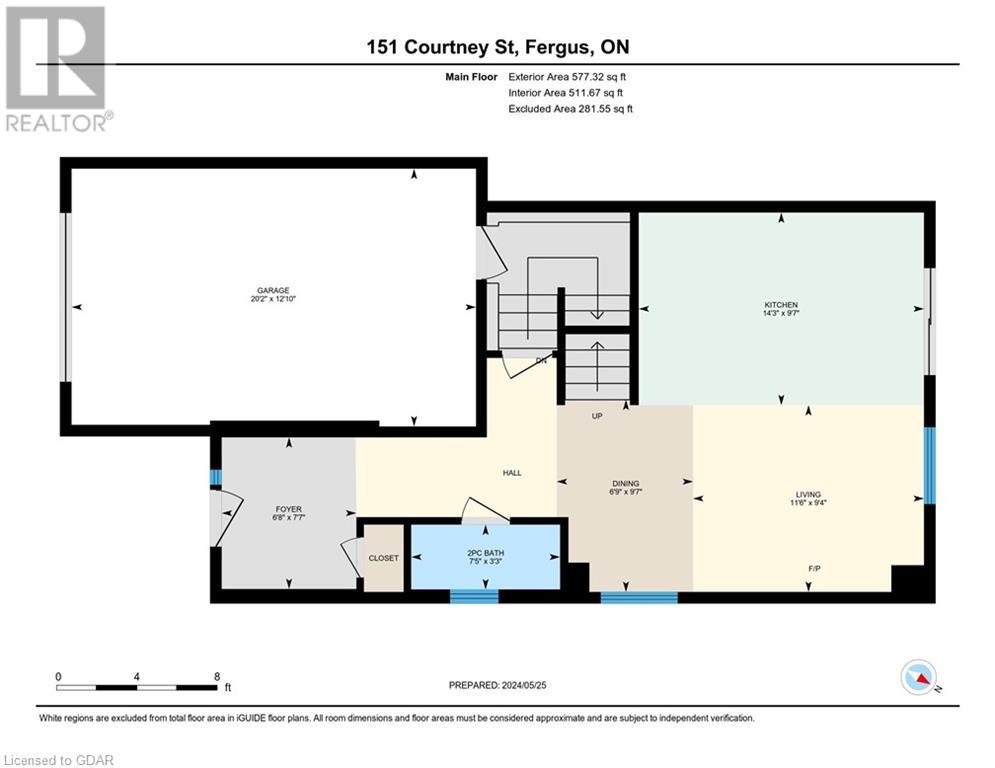4 Bedroom 4 Bathroom 1611 sqft
2 Level Above Ground Pool Central Air Conditioning Forced Air Landscaped
$749,900
Welcome to your dream family home in the picturesque town of Fergus! This stunning 3+1-bedroom, 4-bathroom home offers the perfect blend of comfort, style, and convenience, making it an ideal choice for young families, first-time homebuyers, and down-sizers alike. The spacious primary bedroom features a convenient 3-piece ensuite that boasts modern fixtures and a sleek design, enhancing your daily routine. The primary bedroom also includes a walk-in closet, offering ample space for all your wardrobe needs. Enjoy the elegance of hardwood flooring throughout the main living area and second floor, with the exception of one cozy bedroom, adding warmth and character to every room. The kitchen has been thoughtfully designed and features ample counter space and builder-upgraded cabinetry. It's the perfect space for preparing meals and entertaining guests. The finished basement offers an additional bedroom and bathroom, perfect for guests, a home office, playroom, or a gym. Step outside to your own private oasis! The backyard boasts an above-ground pool, perfect for summer fun and relaxation, and spend your evenings roasting marshmallows by the fire. Located in a peaceful neighbourhood, this home is situated steps away from a school bus route and is just a short stroll away from a fantastic playground, making it ideal for families with children. Enjoy the charm of Fergus with its friendly community and scenic surroundings. Close to schools, parks, shopping, and dining options, everything you need is just a short drive away. Don't miss the opportunity to make it yours! (id:51300)
Property Details
| MLS® Number | 40595226 |
| Property Type | Single Family |
| Amenities Near By | Hospital, Park, Playground, Shopping |
| Communication Type | Fiber |
| Community Features | Quiet Area, School Bus |
| Equipment Type | Water Heater |
| Features | Corner Site |
| Parking Space Total | 4 |
| Pool Type | Above Ground Pool |
| Rental Equipment Type | Water Heater |
| Structure | Shed |
Building
| Bathroom Total | 4 |
| Bedrooms Above Ground | 3 |
| Bedrooms Below Ground | 1 |
| Bedrooms Total | 4 |
| Appliances | Dishwasher, Dryer, Refrigerator, Stove, Washer, Microwave Built-in, Window Coverings |
| Architectural Style | 2 Level |
| Basement Development | Finished |
| Basement Type | Full (finished) |
| Constructed Date | 2016 |
| Construction Style Attachment | Detached |
| Cooling Type | Central Air Conditioning |
| Exterior Finish | Vinyl Siding |
| Fire Protection | Smoke Detectors, Unknown |
| Foundation Type | Poured Concrete |
| Half Bath Total | 1 |
| Heating Fuel | Natural Gas |
| Heating Type | Forced Air |
| Stories Total | 2 |
| Size Interior | 1611 Sqft |
| Type | House |
| Utility Water | Municipal Water |
Parking
Land
| Acreage | No |
| Land Amenities | Hospital, Park, Playground, Shopping |
| Landscape Features | Landscaped |
| Sewer | Municipal Sewage System |
| Size Frontage | 30 Ft |
| Size Total Text | Under 1/2 Acre |
| Zoning Description | R2 |
Rooms
| Level | Type | Length | Width | Dimensions |
|---|
| Second Level | Primary Bedroom | | | 14'3'' x 13'7'' |
| Second Level | Bedroom | | | 13'10'' x 9'3'' |
| Second Level | Bedroom | | | 9'3'' x 9'3'' |
| Second Level | 4pc Bathroom | | | 8'4'' x 4'11'' |
| Second Level | Full Bathroom | | | 9' x 4'11'' |
| Basement | Utility Room | | | 8'7'' x 9'8'' |
| Basement | Bedroom | | | 16'1'' x 6'4'' |
| Basement | Recreation Room | | | 17'2'' x 9' |
| Basement | 3pc Bathroom | | | 4'9'' x 8'8'' |
| Main Level | Living Room | | | 11'6'' x 9'4'' |
| Main Level | Foyer | | | 6'8'' x 7'7'' |
| Main Level | Kitchen | | | 14'3'' x 9'7'' |
| Main Level | Dining Room | | | 6'9'' x 9'7'' |
| Main Level | 2pc Bathroom | | | 7'5'' x 3'3'' |
Utilities
| Cable | Available |
| Electricity | Available |
| Natural Gas | Available |
| Telephone | Available |
https://www.realtor.ca/real-estate/26947876/151-courtney-street-fergus

