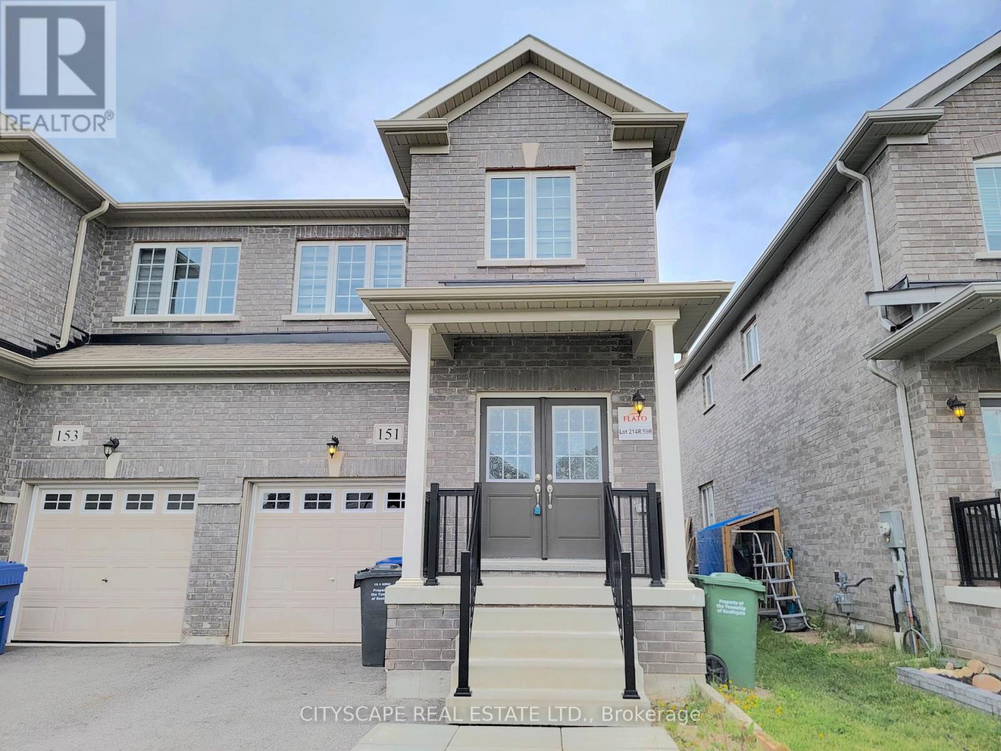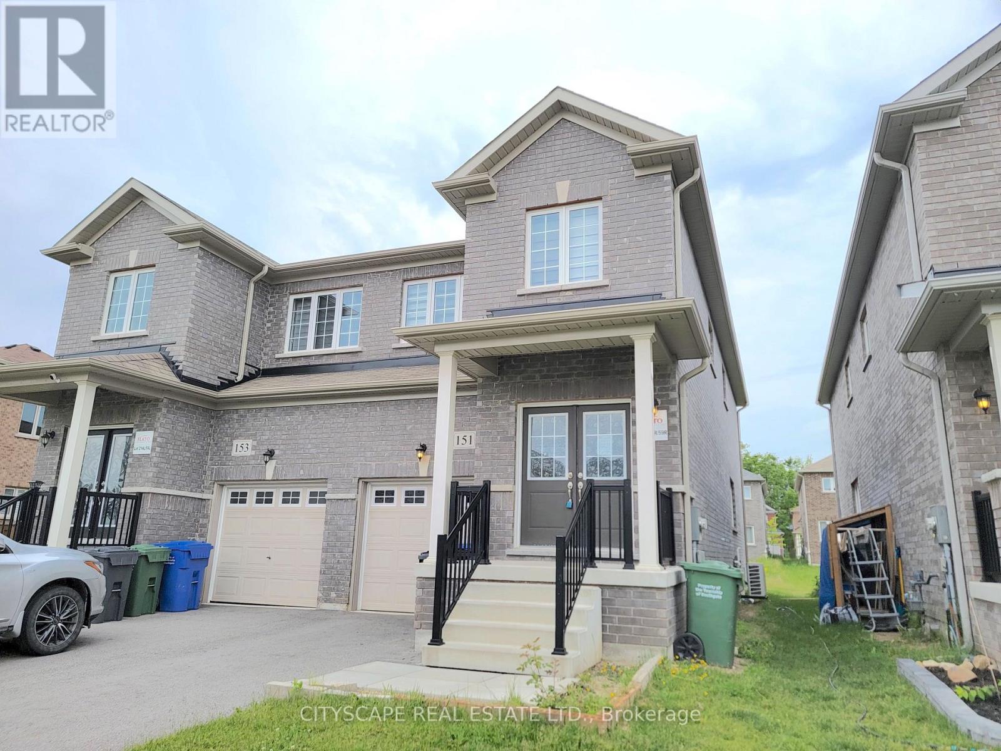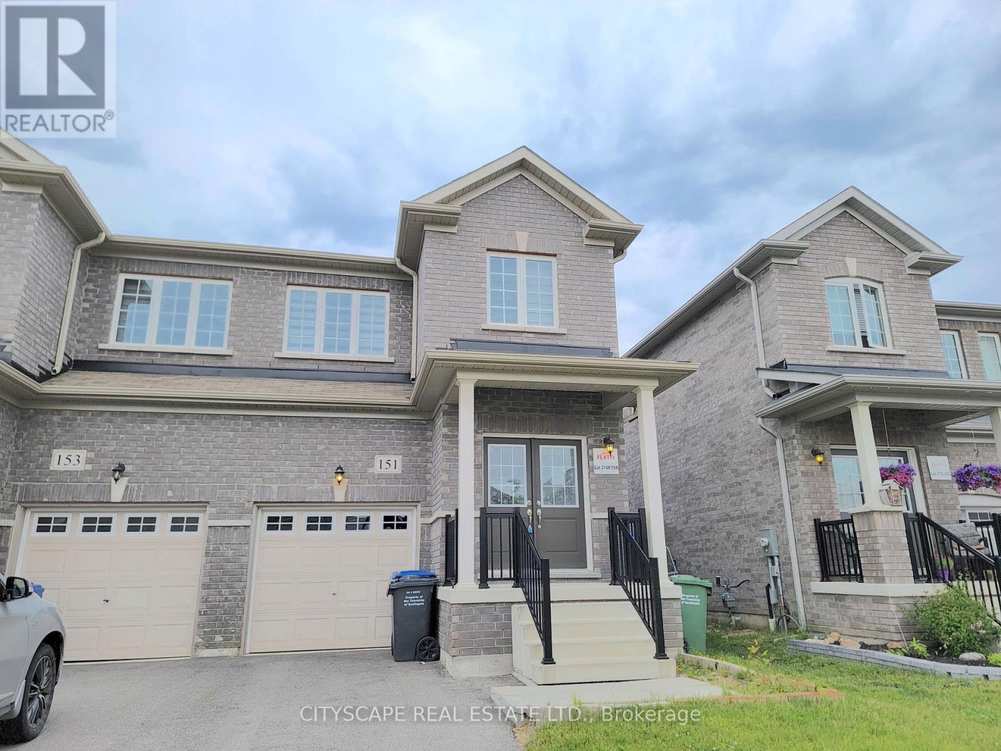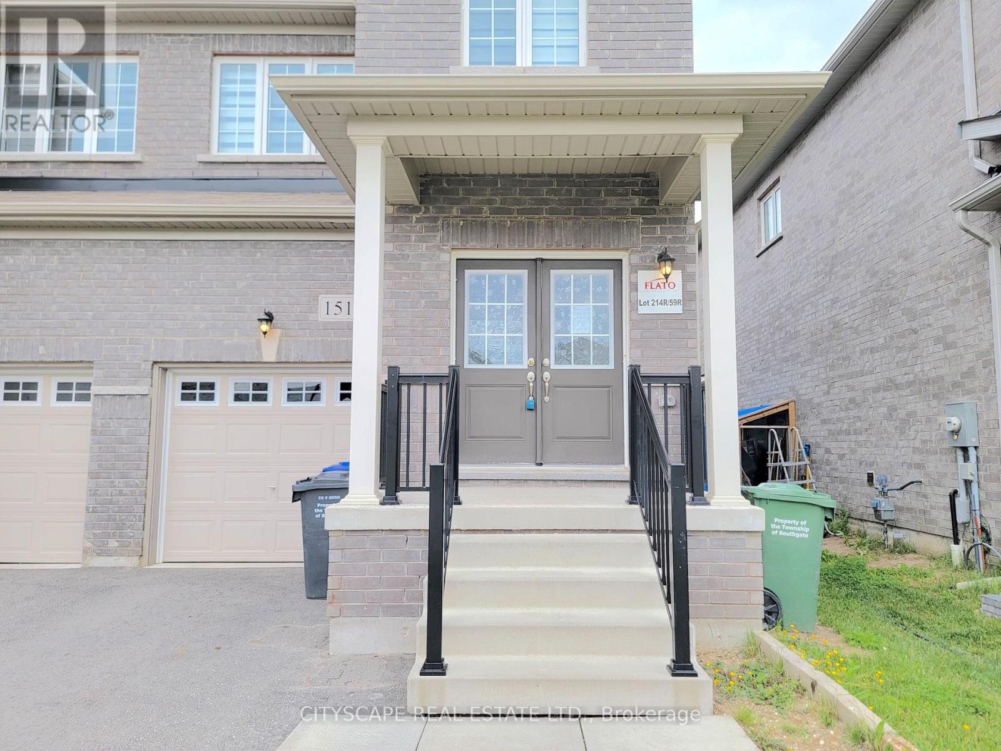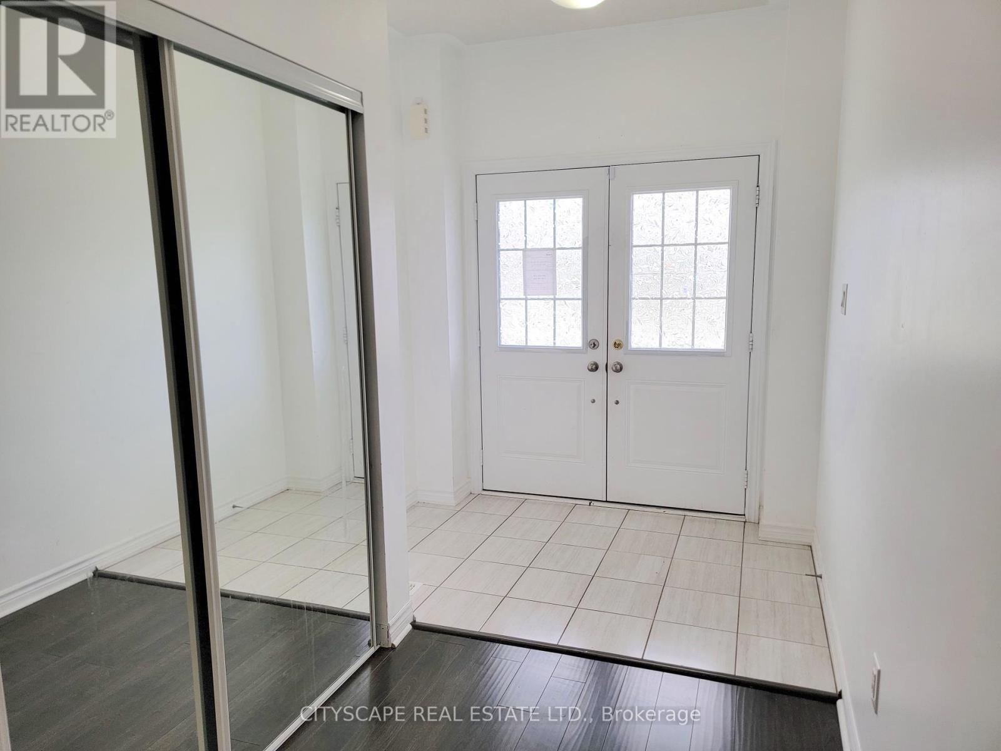151 Seeley Avenue Southgate, Ontario N0C 1B0
$589,000
Welcome to 151 Seeley Avenue, a spacious and thoughtfully designed 4-bedroom, 3-bathroom home in the growing community of Dundalk. This beautiful two-storey property offers a functional layout with ample living space for families, work-from-home professionals, or investors seeking long-term value. Step inside through a double-door entrance into a welcoming foyer with ceramic tile and a sleek sliding door closet. Just off the front is a cozy den perfect for a home office, reading nook, or playroom. The main floor continues into an open-concept living and dining area with large windows, custom blinds, and stylish laminate flooring. The eat-in breakfast area features ceramic floors and a walk-out to the backyard, creating a bright and inviting atmosphere for everyday meals or entertaining. The kitchen offers granite countertops, ceramic flooring, a stainless steel dishwasher, and plenty of prep space with an efficient layout that overlooks the dining area ideal for family gatherings and cooking with ease. A convenient 2-piece powder room completes the main level. Upstairs, the spacious primary bedroom features a walk-in closet, additional double closet with sliding glass doors, custom blinds, and a private 4-piece ensuite. Three additional bedrooms offer generous space, soft carpeting, closets, and custom blinds, all sharing a full 4-piece bathroom. The large unfinished basement spans nearly 55 feet in length offering incredible potential for a future rec room, gym, or in-law suite. Located in a quiet, family-friendly neighbourhood, this home is close to parks, schools, and everyday essentials. Whether you're looking to upsize or settle into a growing community, 151 Seeley Ave is a wonderful opportunity to make a house your home. (id:51300)
Property Details
| MLS® Number | X12228563 |
| Property Type | Single Family |
| Community Name | Southgate |
| Amenities Near By | Golf Nearby, Park, Place Of Worship, Schools |
| Features | Sump Pump |
| Parking Space Total | 3 |
Building
| Bathroom Total | 3 |
| Bedrooms Above Ground | 4 |
| Bedrooms Total | 4 |
| Age | 0 To 5 Years |
| Appliances | Water Heater, Dishwasher |
| Basement Development | Unfinished |
| Basement Type | N/a (unfinished) |
| Construction Style Attachment | Semi-detached |
| Cooling Type | Central Air Conditioning |
| Exterior Finish | Brick |
| Flooring Type | Ceramic, Laminate, Carpeted |
| Foundation Type | Poured Concrete |
| Half Bath Total | 1 |
| Heating Fuel | Natural Gas |
| Heating Type | Forced Air |
| Stories Total | 2 |
| Size Interior | 1,500 - 2,000 Ft2 |
| Type | House |
| Utility Water | Municipal Water |
Parking
| Garage |
Land
| Acreage | No |
| Land Amenities | Golf Nearby, Park, Place Of Worship, Schools |
| Sewer | Sanitary Sewer |
| Size Depth | 128 Ft |
| Size Frontage | 24 Ft ,7 In |
| Size Irregular | 24.6 X 128 Ft |
| Size Total Text | 24.6 X 128 Ft |
| Zoning Description | R3-379-h |
Rooms
| Level | Type | Length | Width | Dimensions |
|---|---|---|---|---|
| Second Level | Bathroom | 2.62 m | 1.5 m | 2.62 m x 1.5 m |
| Second Level | Primary Bedroom | 5.54 m | 3.63 m | 5.54 m x 3.63 m |
| Second Level | Bedroom 2 | 3.28 m | 2.77 m | 3.28 m x 2.77 m |
| Second Level | Bedroom 3 | 3.91 m | 2.77 m | 3.91 m x 2.77 m |
| Second Level | Bedroom 4 | 4.52 m | 2.67 m | 4.52 m x 2.67 m |
| Basement | Other | 16.71 m | 5.46 m | 16.71 m x 5.46 m |
| Main Level | Foyer | 2.34 m | 1.5 m | 2.34 m x 1.5 m |
| Main Level | Kitchen | 3.23 m | 3.63 m | 3.23 m x 3.63 m |
| Main Level | Eating Area | 3.05 m | 4.52 m | 3.05 m x 4.52 m |
| Main Level | Living Room | 5.54 m | 3.53 m | 5.54 m x 3.53 m |
| Main Level | Den | 2.36 m | 1.68 m | 2.36 m x 1.68 m |
| Main Level | Bathroom | 1.5 m | 1.37 m | 1.5 m x 1.37 m |
https://www.realtor.ca/real-estate/28486162/151-seeley-avenue-southgate-southgate

Mariano Villamonte
Salesperson
www.mvrealestateteam.ca/
www.facebook.com/mv.real.estate.team

