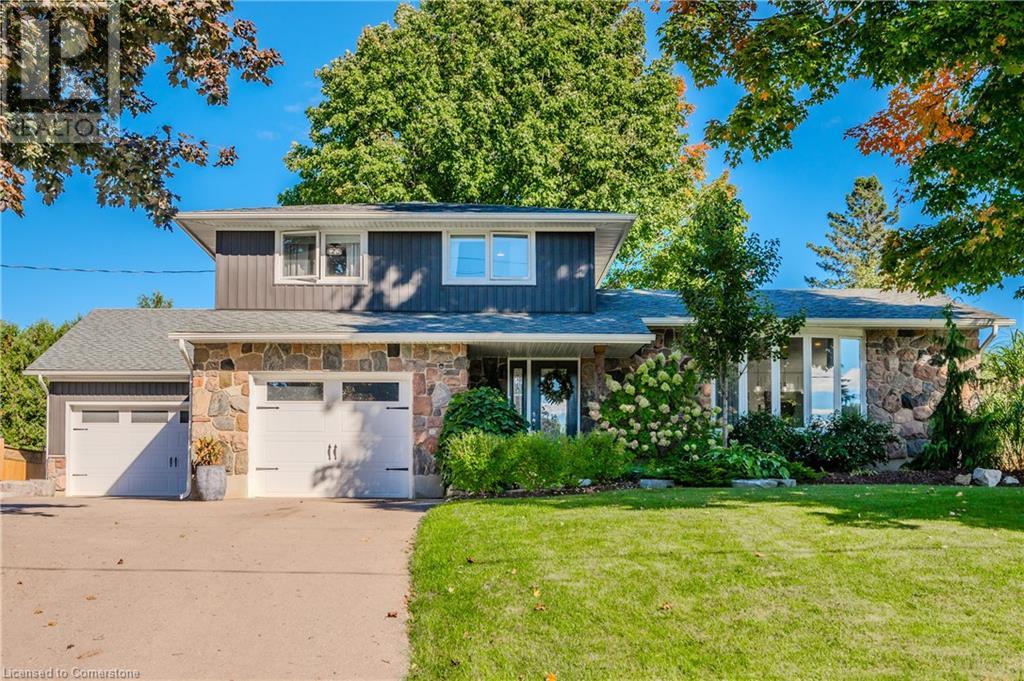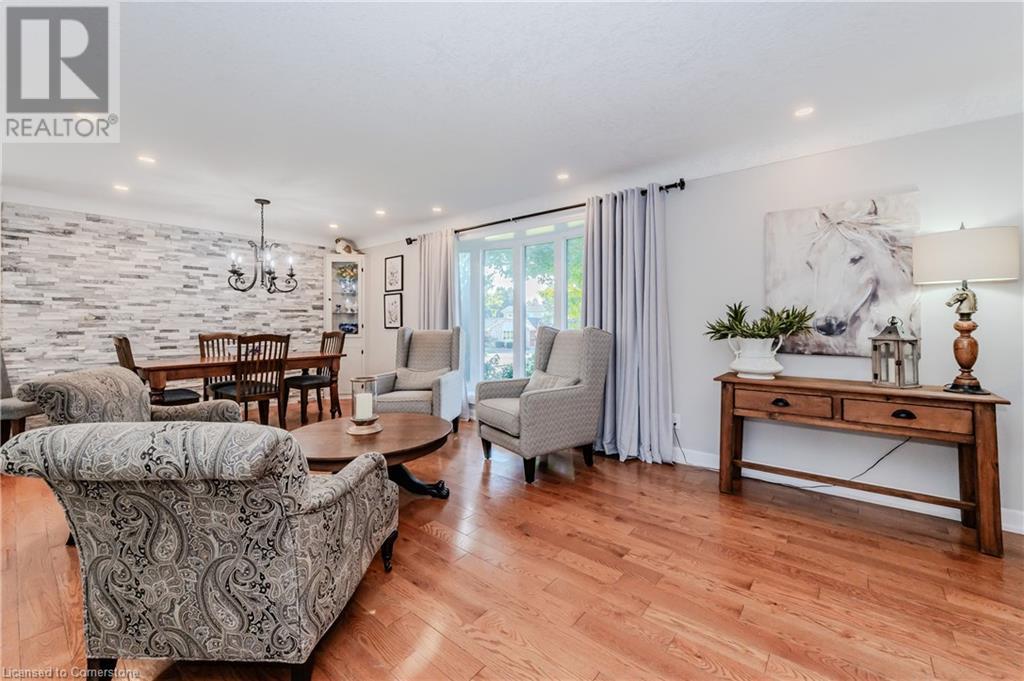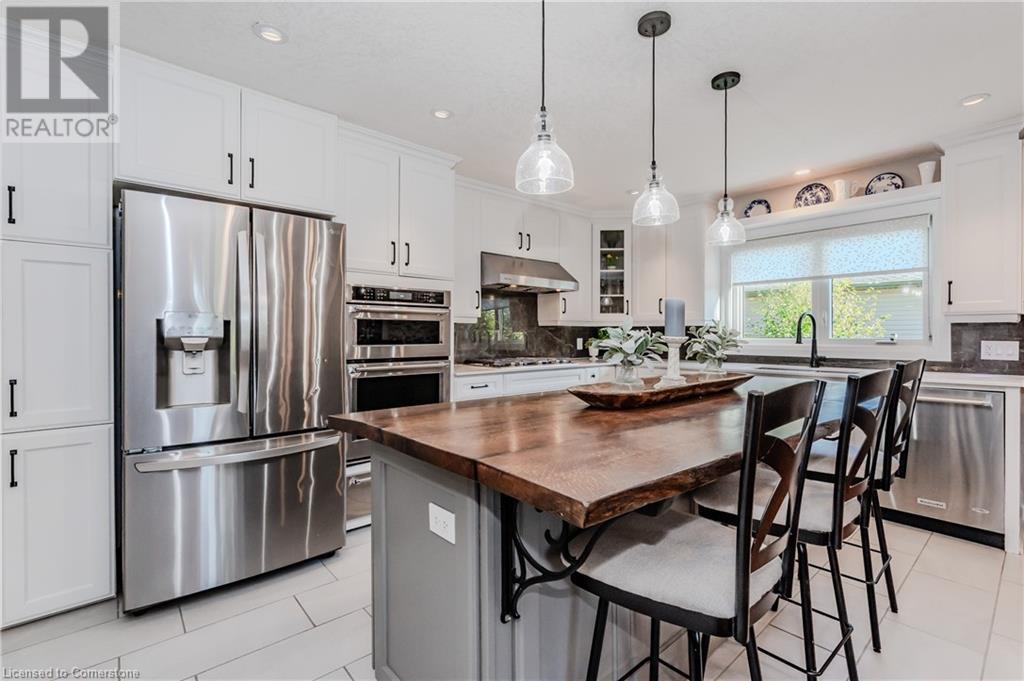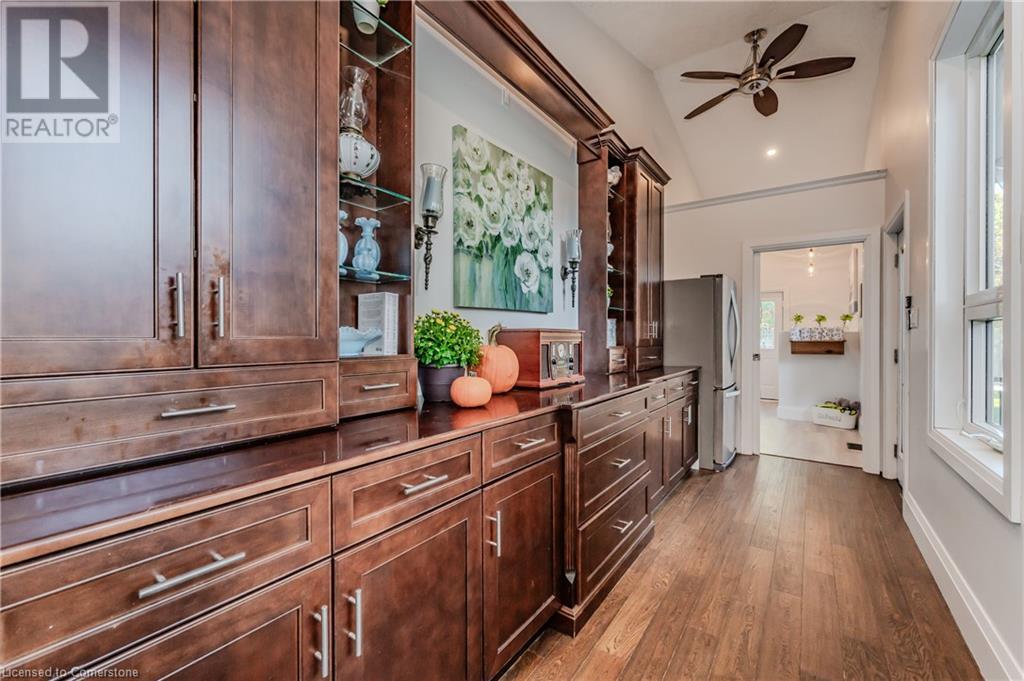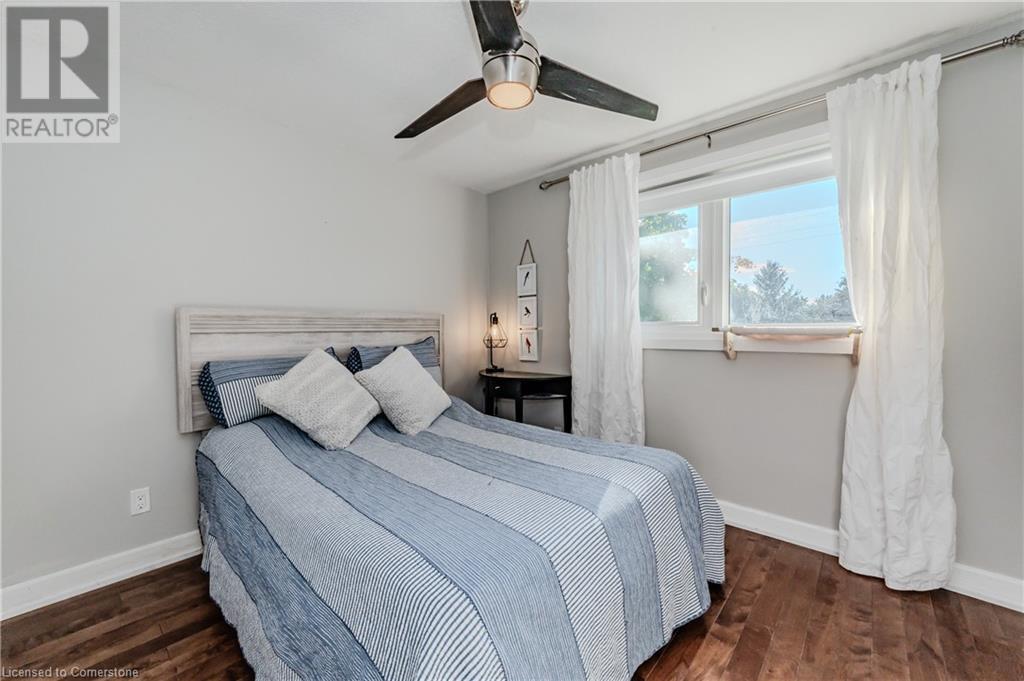1515 Mannheim Road Mannheim, Ontario N0B 2H0
$950,000
OPEN HOUSE SUNDAY NOV 17 1:00-3:00PM. Welcome to this beautifully updated side-split home in the desirable community of Mannheim! Offering over 2500 square feet of living space, this spacious property includes 3 bedrooms and 2.5 bathrooms, featuring a brand-new ensuite in the primary suite. The open-concept main living areas have been thoughtfully renovated to create an inviting space that’s ideal for modern living and entertaining. One of the standout features of this home is the exceptional oversized garage addition. This double-wide, double-high garage is not only spacious enough for multiple vehicles but also provides incredible convenience and functionality. It includes a unique drive-through access to the backyard, making it ideal for storing recreational vehicles, trailers, or equipment. Additionally, the breezeway between the garage and home features a custom dog bath area—perfect for pet lovers. With ample room for storage and organization, this garage truly enhances the lifestyle possibilities of this property. Set on an impressive 100x150 ft fully fenced lot, the property includes a large shed/structure and ample outdoor space that’s perfect for pets and family gatherings. Recent updates include a new roof and windows (2019), a furnace (2014), and an owned water softener (2021) and water heater, providing peace of mind for years to come. Don’t miss out on this thoughtfully upgraded, pet-friendly home, that must be seen to appreciate all the features—schedule your private viewing today! (id:51300)
Open House
This property has open houses!
1:00 pm
Ends at:3:00 pm
Property Details
| MLS® Number | 40657575 |
| Property Type | Single Family |
| CommunityFeatures | Quiet Area, School Bus |
| Features | Paved Driveway, Automatic Garage Door Opener |
| ParkingSpaceTotal | 5 |
| Structure | Shed |
Building
| BathroomTotal | 3 |
| BedroomsAboveGround | 2 |
| BedroomsBelowGround | 1 |
| BedroomsTotal | 3 |
| Appliances | Central Vacuum, Dishwasher, Refrigerator, Stove, Water Softener, Microwave Built-in, Hood Fan |
| BasementDevelopment | Finished |
| BasementType | Full (finished) |
| ConstructedDate | 1972 |
| ConstructionStyleAttachment | Detached |
| CoolingType | Central Air Conditioning |
| ExteriorFinish | Brick, Stone, Vinyl Siding |
| FireplaceFuel | Electric |
| FireplacePresent | Yes |
| FireplaceTotal | 3 |
| FireplaceType | Other - See Remarks |
| Fixture | Ceiling Fans |
| FoundationType | Poured Concrete |
| HalfBathTotal | 1 |
| HeatingFuel | Natural Gas |
| HeatingType | Forced Air |
| SizeInterior | 2517 Sqft |
| Type | House |
| UtilityWater | Municipal Water |
Parking
| Attached Garage |
Land
| Acreage | No |
| FenceType | Fence |
| Sewer | Septic System |
| SizeDepth | 149 Ft |
| SizeFrontage | 100 Ft |
| SizeIrregular | 0.35 |
| SizeTotal | 0.35 Ac|under 1/2 Acre |
| SizeTotalText | 0.35 Ac|under 1/2 Acre |
| ZoningDescription | A |
Rooms
| Level | Type | Length | Width | Dimensions |
|---|---|---|---|---|
| Second Level | 4pc Bathroom | Measurements not available | ||
| Second Level | Bedroom | 11'5'' x 10'4'' | ||
| Second Level | Full Bathroom | Measurements not available | ||
| Second Level | Primary Bedroom | 15'1'' x 13'2'' | ||
| Basement | Storage | Measurements not available | ||
| Basement | Utility Room | Measurements not available | ||
| Basement | Gym | 18'4'' x 11'6'' | ||
| Basement | Bedroom | 21'6'' x 11'2'' | ||
| Main Level | Mud Room | 14'1'' x 8'0'' | ||
| Main Level | Family Room | 22'3'' x 11'7'' | ||
| Main Level | Living Room | 14'11'' x 11'11'' | ||
| Main Level | Dining Room | 11'11'' x 8'0'' | ||
| Main Level | Kitchen | 23'10'' x 11'7'' | ||
| Main Level | 2pc Bathroom | Measurements not available | ||
| Main Level | Foyer | Measurements not available |
https://www.realtor.ca/real-estate/27640338/1515-mannheim-road-mannheim
Brett Wehrle
Broker of Record
Liz Stolper
Broker

