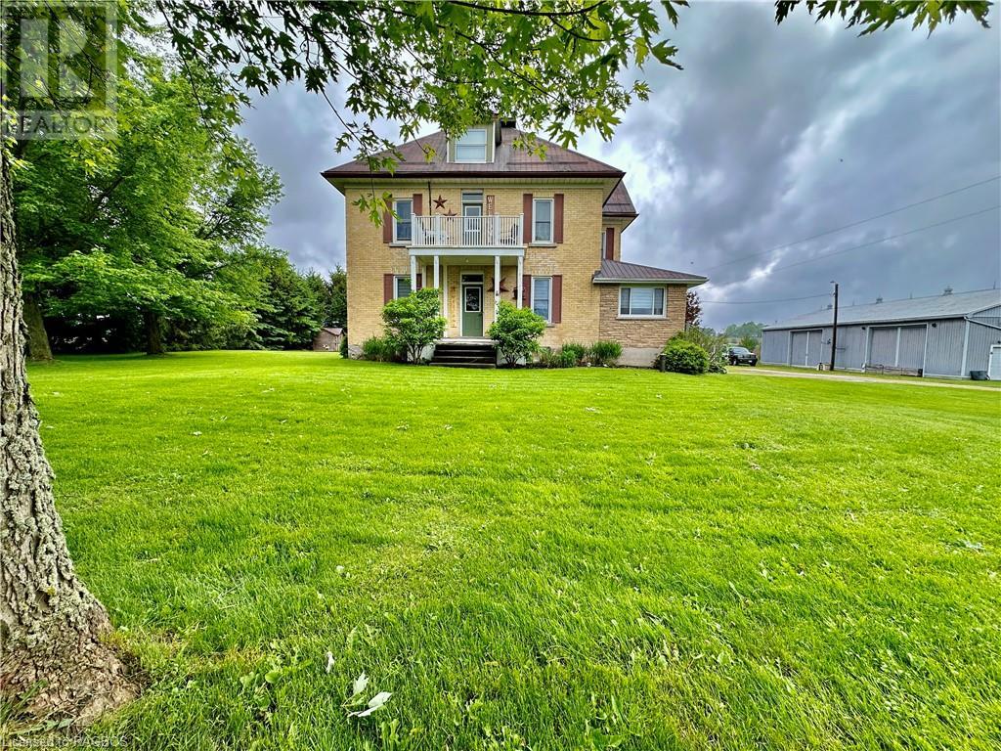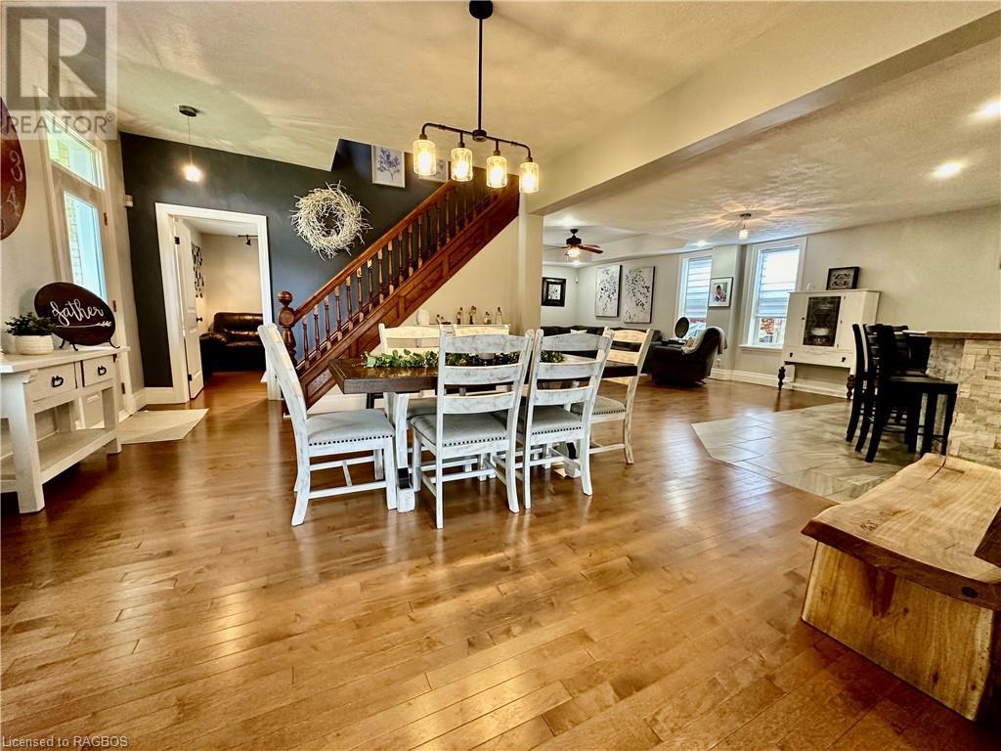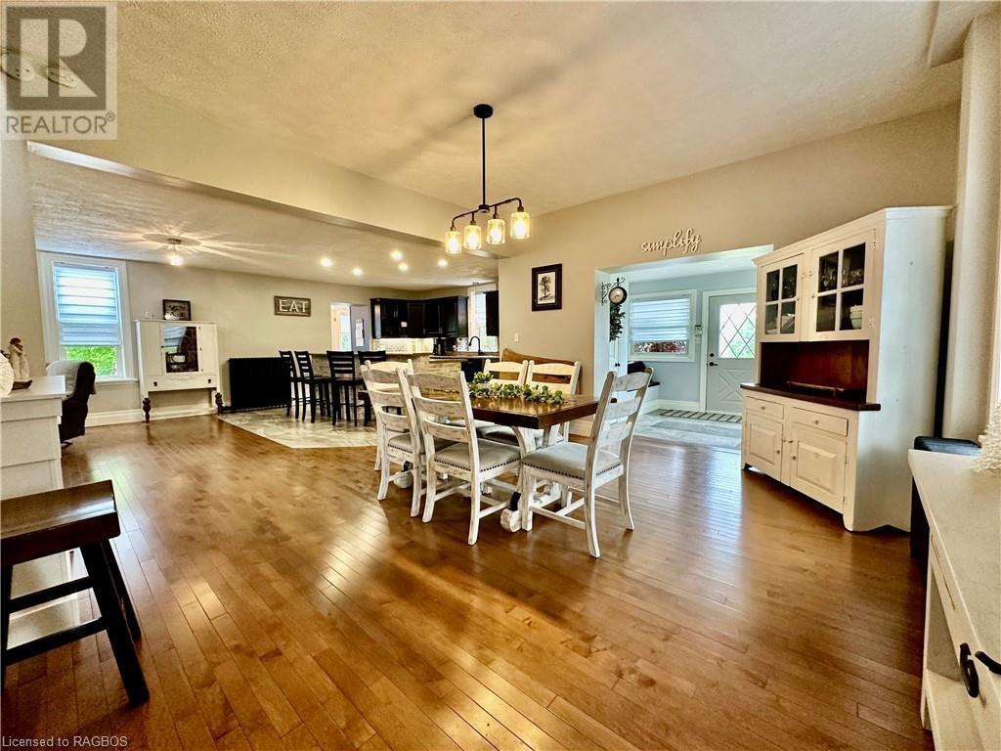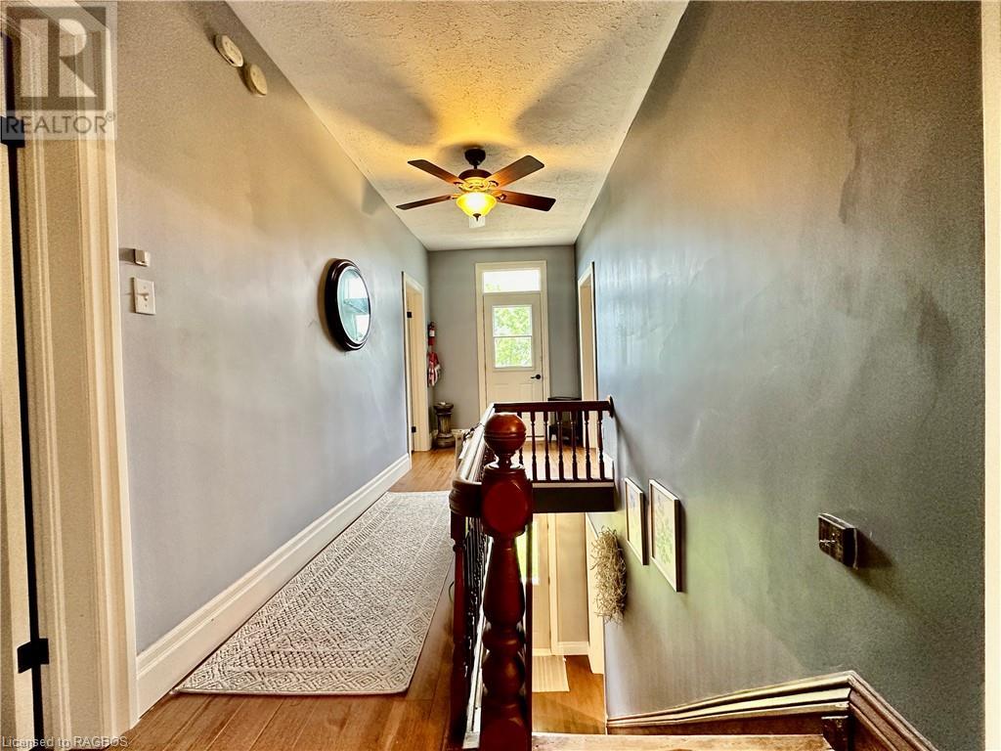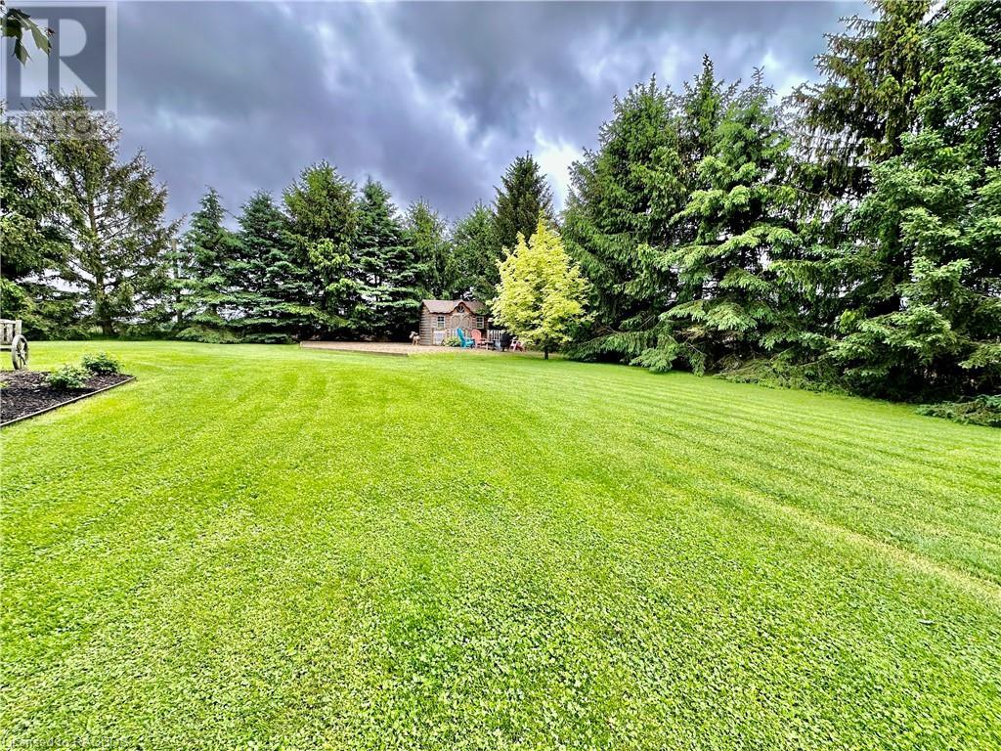4 Bedroom 2 Bathroom 2116 sqft
2 Level Fireplace None Radiant Heat, Hot Water Radiator Heat Acreage
$949,900
Country living only minutes from town. Welcome to 1521 Highway 9 in the municipality of South Bruce. This traditional yellow brick two storey home sits on over an acre having country views as well as a large shop and only minutes to the town of Mildmay or Walkerton. Upon entering this home, pride of ownership is evident. From the large mud room, open concept kitchen, dining and living room invites hosting and entertaining along with access to the private rear deck. Upstairs offers four full bedrooms and a full bathroom. Outside you can enjoy privacy with mature trees, private oversized deck, fire pit area as well as the shop that is a must see with large access doors to accommodate almost anyone’s needs. (id:51300)
Property Details
| MLS® Number | 40596909 |
| Property Type | Single Family |
| CommunityFeatures | School Bus |
| EquipmentType | Water Heater |
| Features | Crushed Stone Driveway, Country Residential, Sump Pump |
| ParkingSpaceTotal | 19 |
| RentalEquipmentType | Water Heater |
| Structure | Workshop, Shed |
Building
| BathroomTotal | 2 |
| BedroomsAboveGround | 4 |
| BedroomsTotal | 4 |
| Appliances | Dishwasher, Dryer, Microwave, Refrigerator, Sauna, Stove, Water Softener, Washer |
| ArchitecturalStyle | 2 Level |
| BasementDevelopment | Unfinished |
| BasementType | Full (unfinished) |
| ConstructedDate | 1894 |
| ConstructionStyleAttachment | Detached |
| CoolingType | None |
| ExteriorFinish | Brick |
| FireplaceFuel | Electric |
| FireplacePresent | Yes |
| FireplaceTotal | 3 |
| FireplaceType | Other - See Remarks,other - See Remarks |
| FoundationType | Stone |
| HalfBathTotal | 1 |
| HeatingType | Radiant Heat, Hot Water Radiator Heat |
| StoriesTotal | 2 |
| SizeInterior | 2116 Sqft |
| Type | House |
| UtilityWater | Drilled Well |
Parking
Land
| AccessType | Road Access, Highway Access |
| Acreage | Yes |
| Sewer | Septic System |
| SizeDepth | 174 Ft |
| SizeFrontage | 263 Ft |
| SizeIrregular | 1.06 |
| SizeTotal | 1.06 Ac|1/2 - 1.99 Acres |
| SizeTotalText | 1.06 Ac|1/2 - 1.99 Acres |
| ZoningDescription | A1-35 |
Rooms
| Level | Type | Length | Width | Dimensions |
|---|
| Second Level | 4pc Bathroom | | | Measurements not available |
| Second Level | Bedroom | | | 11'0'' x 15'0'' |
| Second Level | Bedroom | | | 11'0'' x 12'0'' |
| Second Level | Bedroom | | | 10'5'' x 11'0'' |
| Second Level | Primary Bedroom | | | 11'0'' x 15'0'' |
| Main Level | Family Room | | | 21'0'' x 14'5'' |
| Main Level | 2pc Bathroom | | | Measurements not available |
| Main Level | Living Room | | | 11'0'' x 13'0'' |
| Main Level | Dining Room | | | 11'0'' x 13'5'' |
| Main Level | Kitchen | | | 14'0'' x 14'0'' |
https://www.realtor.ca/real-estate/26957273/1521-highway-9-mildmay

