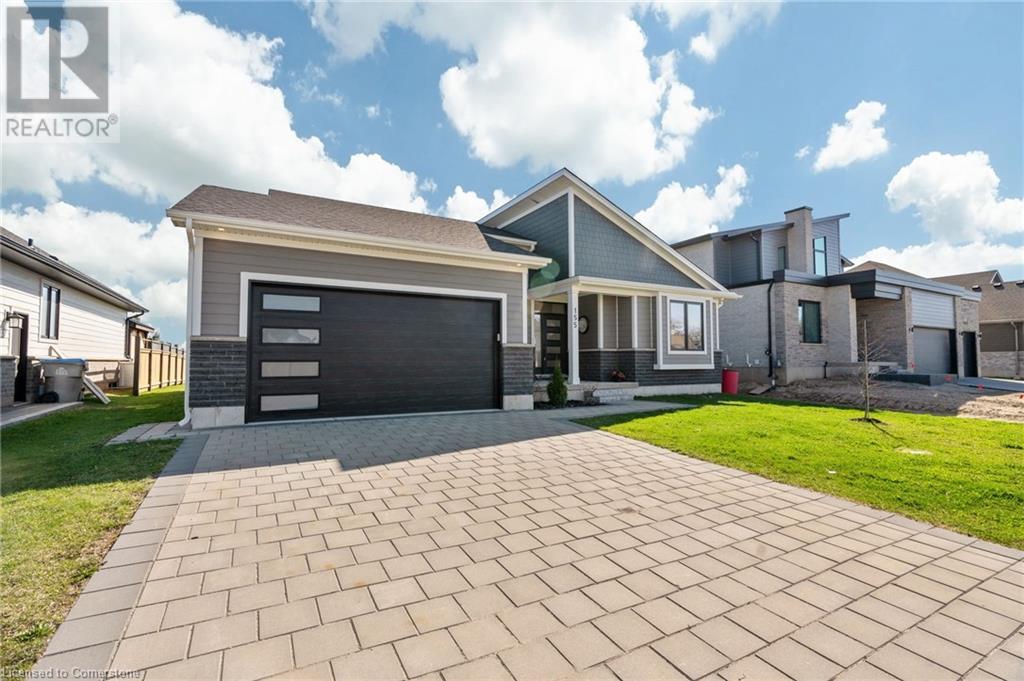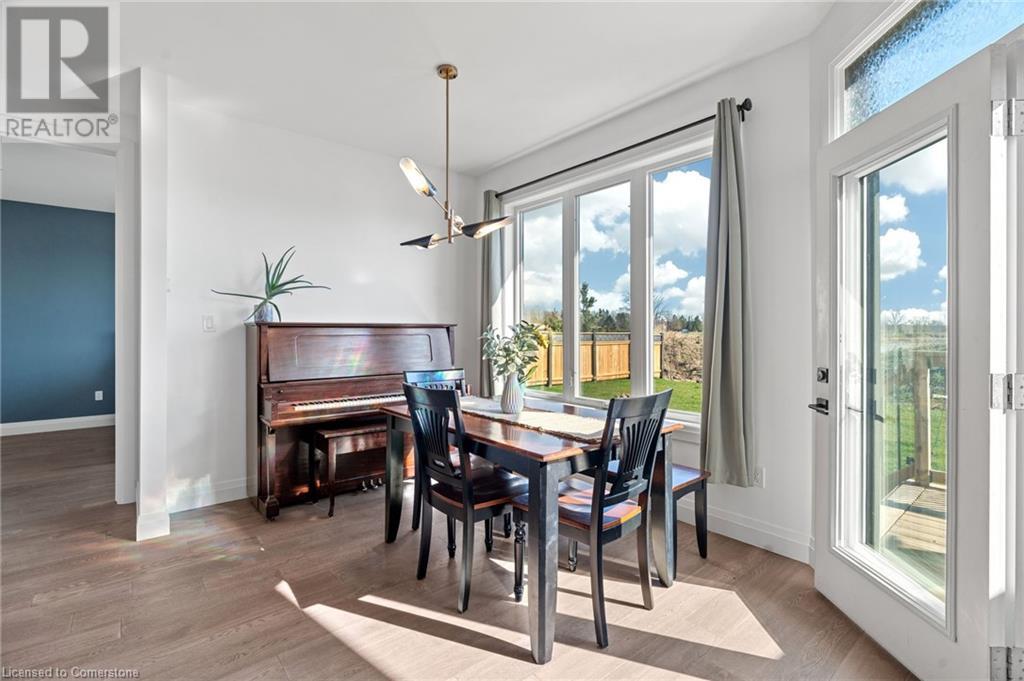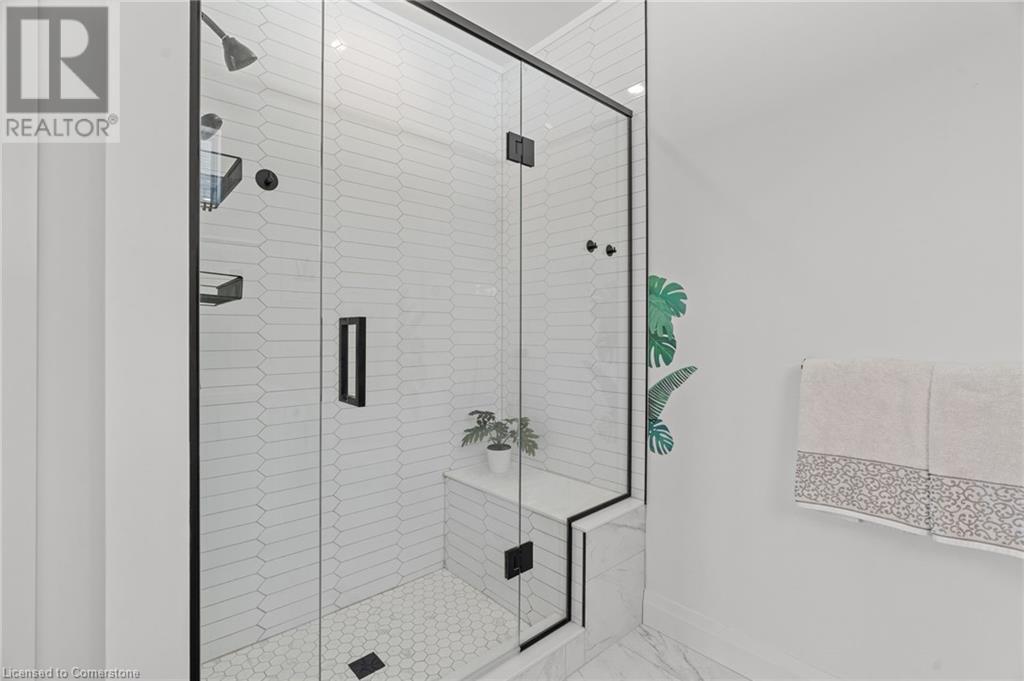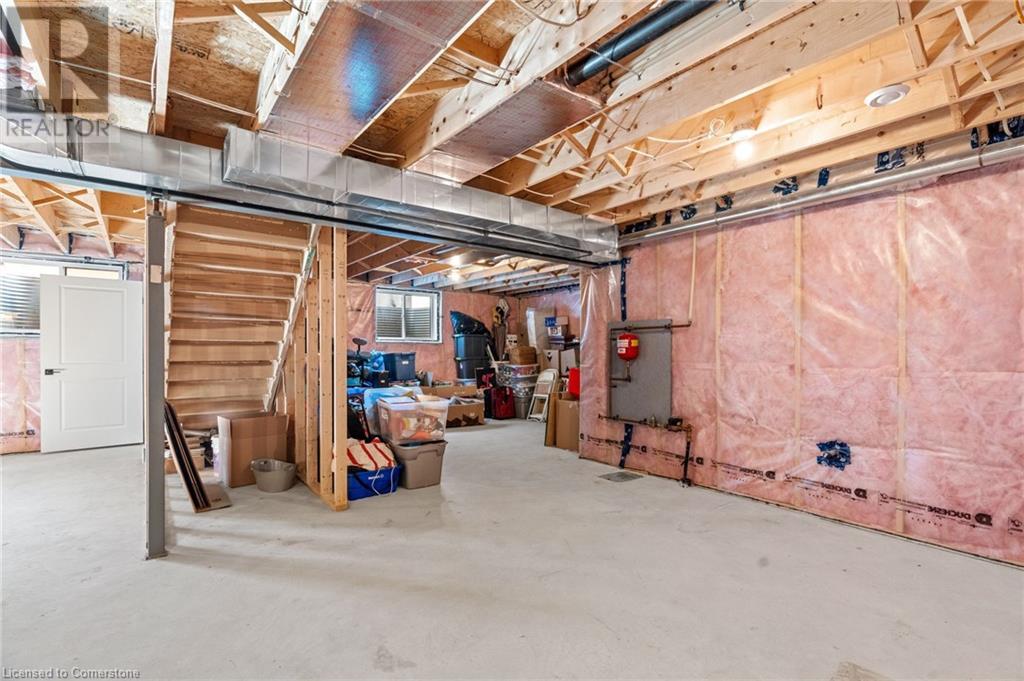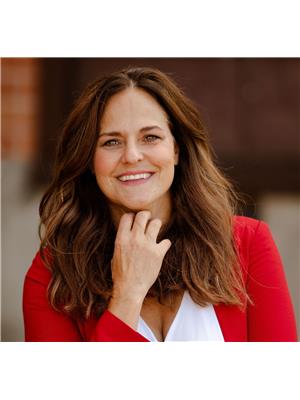2 Bedroom 2 Bathroom 1,416 ft2
Bungalow Fireplace Central Air Conditioning Forced Air
$685,000
Have you dreamed of living in a beautiful home near the beach, soaking in the spectacular sunsets over Lake Huron, but felt held back by the price tag? Not anymore! Here’s your chance to own a stunning, newly built bungalow (2022) by Medway Homes. Located in the desirable Westwood Estates, this home is nestled in one of the newest and most upscale neighborhoods in the community. Ideally situated between London and Grand Bend, it offers the perfect blend of convenience and small-town charm. This home is a great fit for all family types, including retirees, multigenerational families, or those seeking mortgage helpers. Families will also appreciate the proximity to both public and Catholic schools. It all starts with curb appeal, and this stunner truly shines! Not your typical cookie-cutter new build, this home boasts a unique and beautifully designed exterior. The interlocking stone driveway and gardens provide a warm welcome, while the cozy front porch offers the perfect spot to enjoy your morning coffee or an evening beverage. Step inside and feel the WOW factor in this open-concept home, boasting over 1400 SF, all on one level. The stunning custom interior is enhanced by large windows that fill the home with natural light. It features 2 spacious bedrooms, including a primary suite with gorgeous ensuite and walk-in closet. Enjoy the convenience of a main floor laundry/mudroom, thoughtfully located off the garage. Sliding doors lead to a large backyard with beautiful deck, perfect for enjoying me time, entertaining guests, or watching children play. The unfinished basement, with numerous large windows, pre-installed plumbing and electrical, offers endless possibilities. Whether you envision a separate unit, additional living space for a growing family, a home office or gym, this basement is prepared to accommodate your vision. It’s not often you find an affordable house like this with such exceptional proximity to Grand Bend and London. Book your showing today! (id:51300)
Property Details
| MLS® Number | 40713842 |
| Property Type | Single Family |
| Amenities Near By | Beach, Golf Nearby, Park, Place Of Worship, Schools |
| Features | Sump Pump, Automatic Garage Door Opener |
| Parking Space Total | 6 |
Building
| Bathroom Total | 2 |
| Bedrooms Above Ground | 2 |
| Bedrooms Total | 2 |
| Appliances | Dishwasher, Dryer, Refrigerator, Stove, Washer, Window Coverings |
| Architectural Style | Bungalow |
| Basement Development | Unfinished |
| Basement Type | Full (unfinished) |
| Constructed Date | 2022 |
| Construction Style Attachment | Detached |
| Cooling Type | Central Air Conditioning |
| Exterior Finish | Stone |
| Fireplace Present | Yes |
| Fireplace Total | 1 |
| Foundation Type | Poured Concrete |
| Heating Fuel | Natural Gas |
| Heating Type | Forced Air |
| Stories Total | 1 |
| Size Interior | 1,416 Ft2 |
| Type | House |
| Utility Water | Municipal Water |
Parking
Land
| Access Type | Water Access |
| Acreage | No |
| Land Amenities | Beach, Golf Nearby, Park, Place Of Worship, Schools |
| Sewer | Municipal Sewage System |
| Size Depth | 118 Ft |
| Size Frontage | 65 Ft |
| Size Total Text | Under 1/2 Acre |
| Zoning Description | (h) R1 |
Rooms
| Level | Type | Length | Width | Dimensions |
|---|
| Main Level | Full Bathroom | | | 10'6'' x 9'7'' |
| Main Level | Primary Bedroom | | | 13'0'' x 13'4'' |
| Main Level | Other | | | 6'3'' x 9'7'' |
| Main Level | Dining Room | | | 15'1'' x 8'6'' |
| Main Level | Living Room | | | 19'7'' x 17'0'' |
| Main Level | Kitchen | | | 10'8'' x 13'3'' |
| Main Level | Laundry Room | | | 7'7'' x 6'5'' |
| Main Level | Foyer | | | 8'9'' x 8'11'' |
| Main Level | 4pc Bathroom | | | 10'6'' x 5'3'' |
| Main Level | Bedroom | | | 14'0'' x 11'5'' |
https://www.realtor.ca/real-estate/28206896/155-mcleod-street-parkhill

