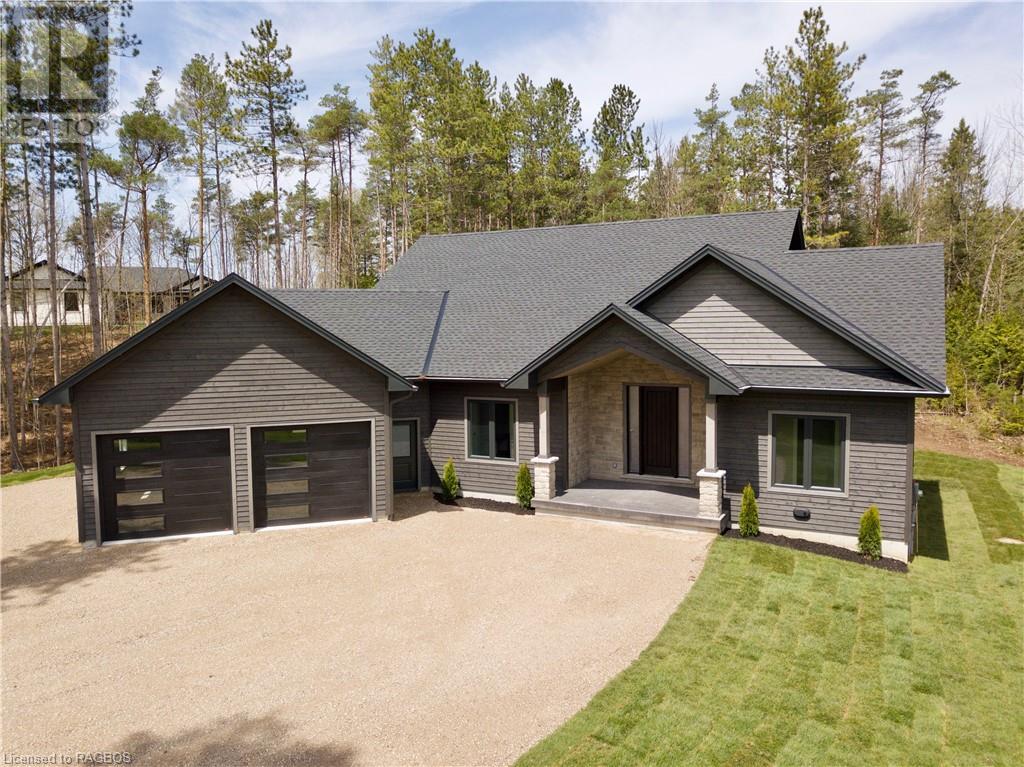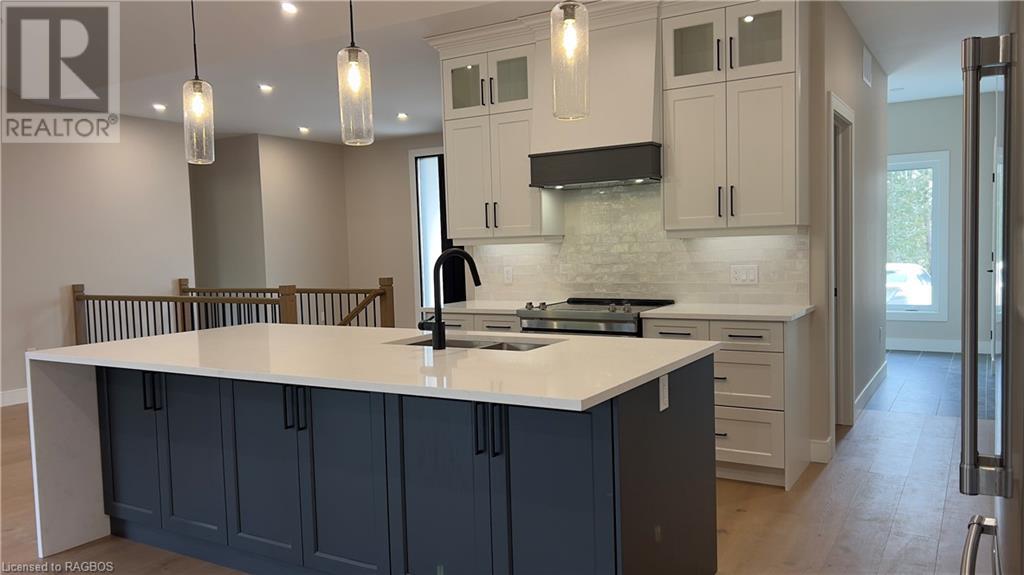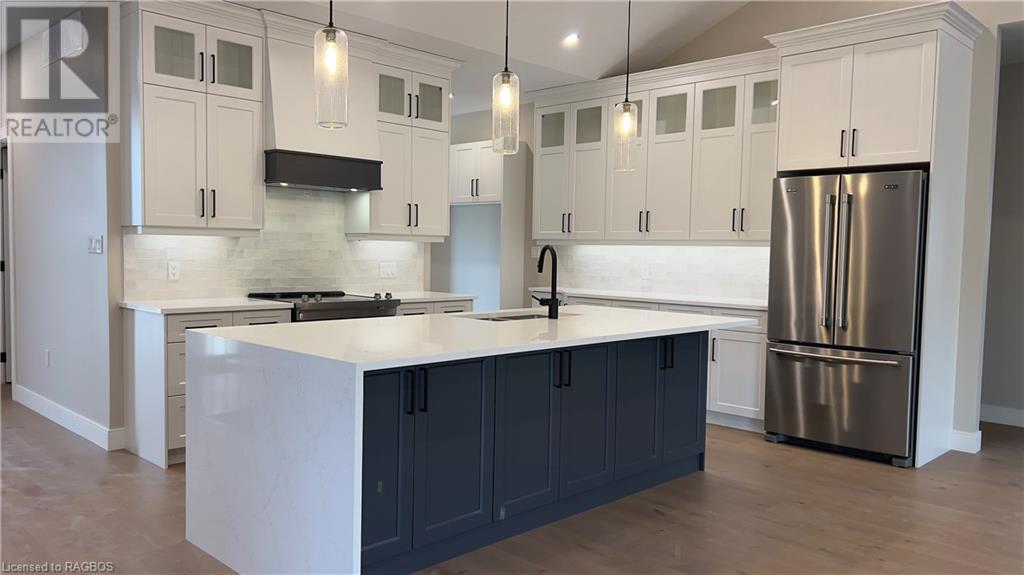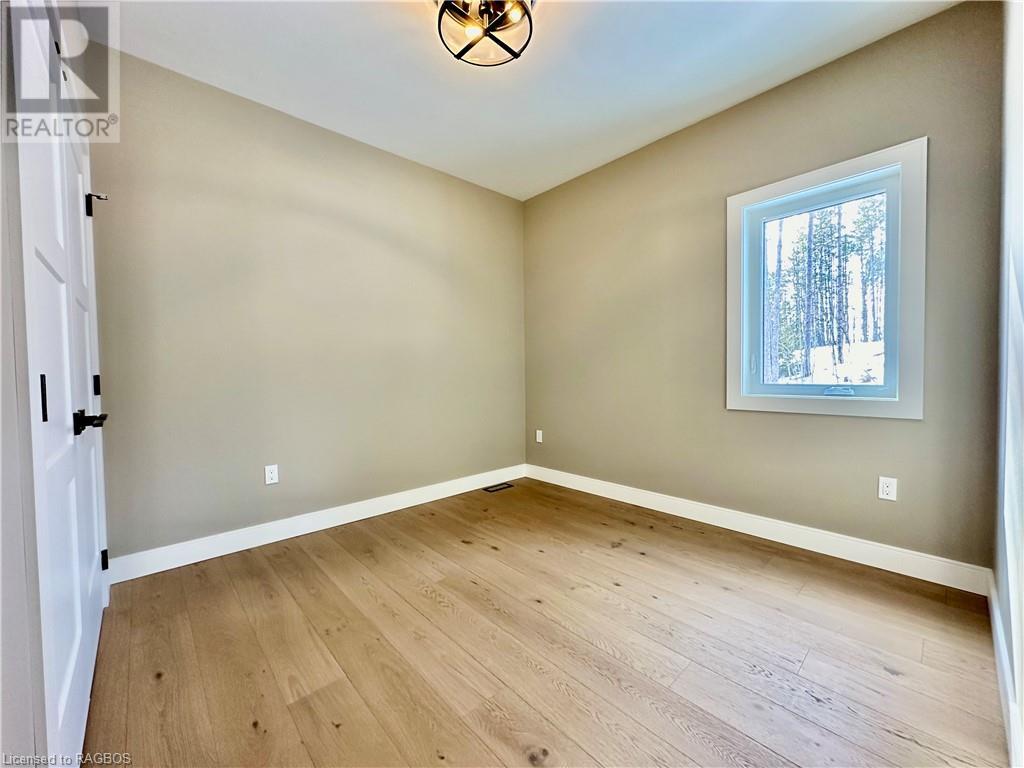155 Pine View Drive West Grey, Ontario N0G 1S0
3 Bedroom 3 Bathroom 1890 sqft
Bungalow Fireplace Central Air Conditioning Forced Air Acreage
$1,050,000
New build in a desired community! Approximately 1900 sq. ft. on one and a half acres. Private wooded setting. Many upgrades in home that are seldom found in new builds. Appliance package available as well as contractor will negotiate finishing lower level. (id:51300)
Property Details
| MLS® Number | 40543003 |
| Property Type | Single Family |
| AmenitiesNearBy | Shopping |
| CommunicationType | High Speed Internet |
| CommunityFeatures | Quiet Area, School Bus |
| EquipmentType | Propane Tank |
| Features | Southern Exposure, Corner Site, Crushed Stone Driveway, Country Residential, Sump Pump, Automatic Garage Door Opener |
| ParkingSpaceTotal | 11 |
| RentalEquipmentType | Propane Tank |
Building
| BathroomTotal | 3 |
| BedroomsAboveGround | 3 |
| BedroomsTotal | 3 |
| Appliances | Dishwasher, Refrigerator, Stove, Hood Fan |
| ArchitecturalStyle | Bungalow |
| BasementDevelopment | Partially Finished |
| BasementType | Full (partially Finished) |
| ConstructedDate | 2023 |
| ConstructionMaterial | Wood Frame |
| ConstructionStyleAttachment | Detached |
| CoolingType | Central Air Conditioning |
| ExteriorFinish | Stone, Wood |
| FireplaceFuel | Propane |
| FireplacePresent | Yes |
| FireplaceTotal | 1 |
| FireplaceType | Other - See Remarks |
| HalfBathTotal | 1 |
| HeatingFuel | Propane |
| HeatingType | Forced Air |
| StoriesTotal | 1 |
| SizeInterior | 1890 Sqft |
| Type | House |
| UtilityWater | Drilled Well |
Parking
| Attached Garage |
Land
| AccessType | Road Access |
| Acreage | Yes |
| LandAmenities | Shopping |
| Sewer | Septic System |
| SizeDepth | 275 Ft |
| SizeFrontage | 159 Ft |
| SizeIrregular | 1.163 |
| SizeTotal | 1.163 Ac|1/2 - 1.99 Acres |
| SizeTotalText | 1.163 Ac|1/2 - 1.99 Acres |
| ZoningDescription | Er |
Rooms
| Level | Type | Length | Width | Dimensions |
|---|---|---|---|---|
| Main Level | 2pc Bathroom | Measurements not available | ||
| Main Level | Bedroom | 12'0'' x 10'2'' | ||
| Main Level | Bedroom | 12'0'' x 10'2'' | ||
| Main Level | 4pc Bathroom | Measurements not available | ||
| Main Level | Full Bathroom | Measurements not available | ||
| Main Level | Primary Bedroom | 13'10'' x 12'0'' | ||
| Main Level | Pantry | 6'8'' x 4'6'' | ||
| Main Level | Laundry Room | 13'0'' x 5'8'' | ||
| Main Level | Mud Room | 9'10'' x 6'0'' | ||
| Main Level | Kitchen/dining Room | 26'10'' x 12'0'' | ||
| Main Level | Living Room/dining Room | 27'0'' x 16'0'' | ||
| Main Level | Foyer | 13'8'' x 8'10'' |
Utilities
| Cable | Available |
https://www.realtor.ca/real-estate/26547946/155-pine-view-drive-west-grey
Neil Kirstine
Salesperson
Jeremy Ellis
Salesperson





































