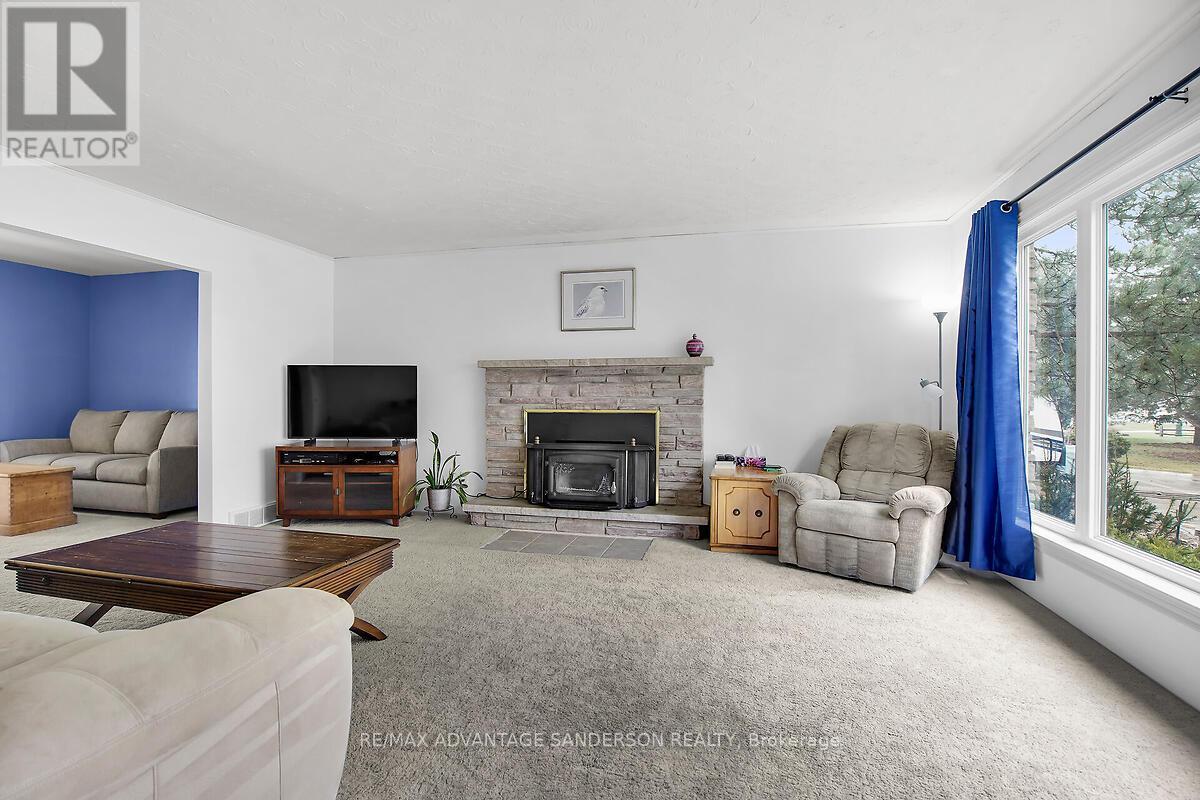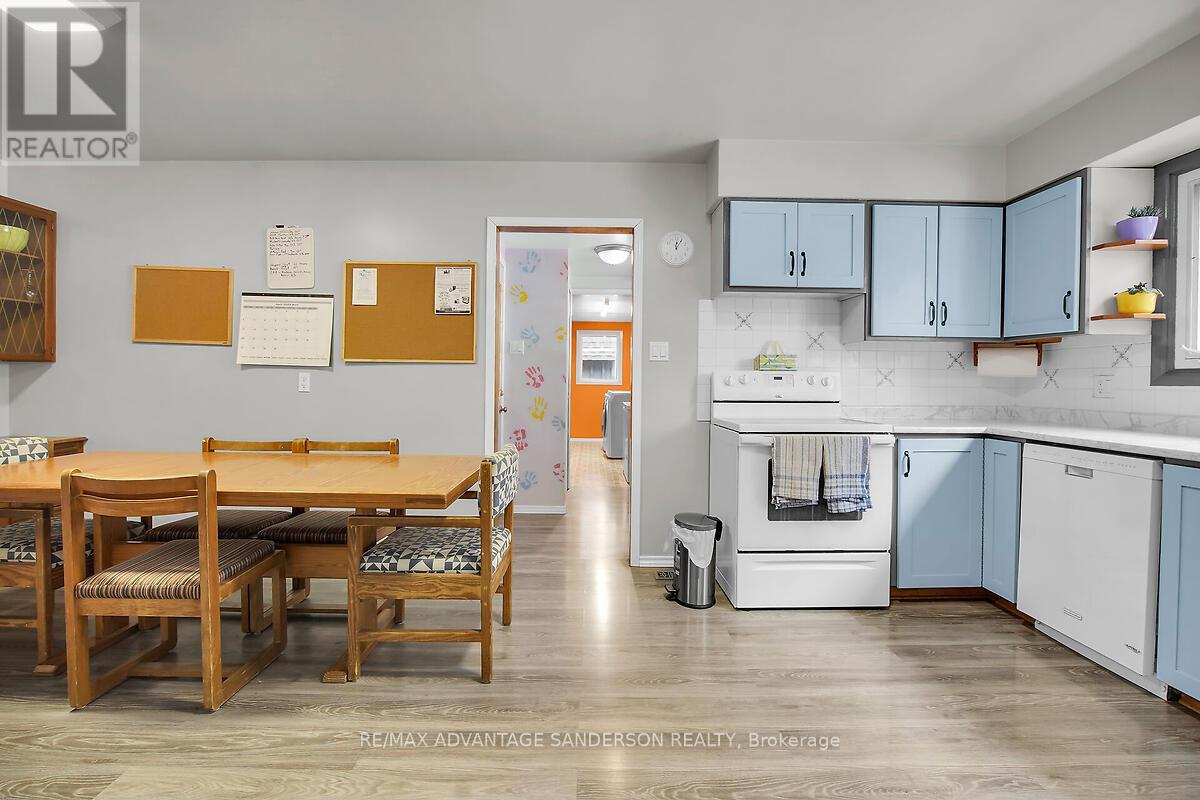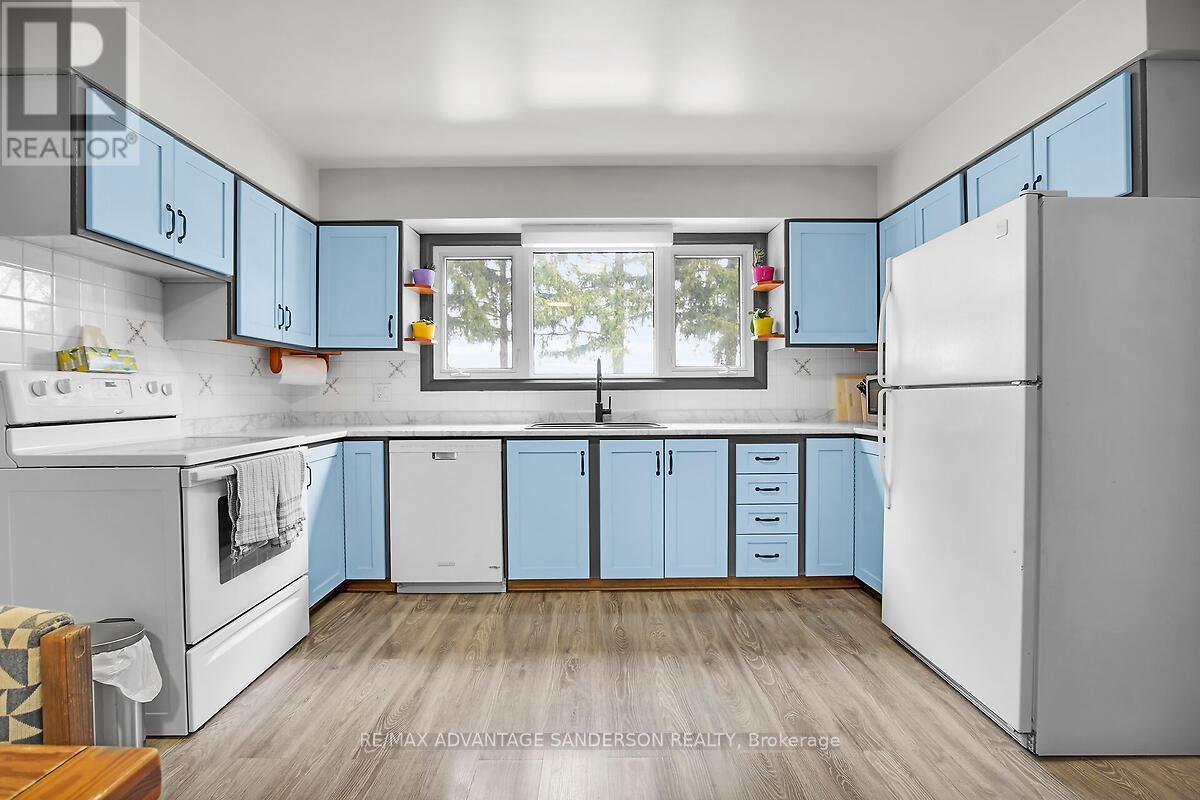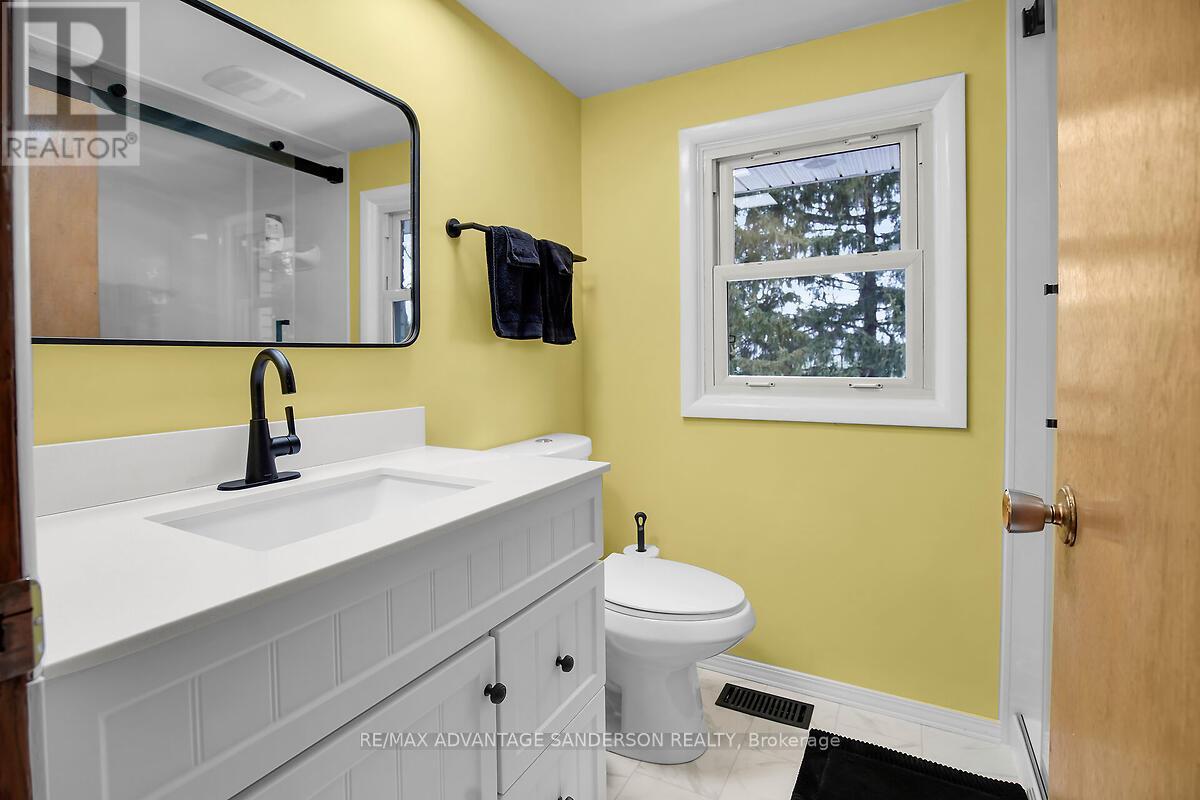4 Bedroom 3 Bathroom 2,000 - 2,500 ft2
Fireplace Central Air Conditioning Forced Air
$769,900
4 bedroom country gem on 214 ft deep lot! Enjoy gorgeous sunsets and panoramic country views. Large primary bedroom with ensuite bath and walk-in closet, huge main floor open living/dining area with wood burning insert fireplace. Large eat-in kitchen and lower family room. Call quickly, this one won't last! (id:51300)
Property Details
| MLS® Number | X12096387 |
| Property Type | Single Family |
| Community Name | Rural Lucan Biddulph |
| Equipment Type | Water Heater - Gas |
| Parking Space Total | 14 |
| Rental Equipment Type | Water Heater - Gas |
Building
| Bathroom Total | 3 |
| Bedrooms Above Ground | 4 |
| Bedrooms Total | 4 |
| Age | 51 To 99 Years |
| Amenities | Fireplace(s) |
| Appliances | Water Softener |
| Basement Development | Partially Finished |
| Basement Type | N/a (partially Finished) |
| Construction Style Attachment | Detached |
| Cooling Type | Central Air Conditioning |
| Exterior Finish | Aluminum Siding, Brick |
| Fireplace Present | Yes |
| Fireplace Total | 1 |
| Fireplace Type | Woodstove |
| Foundation Type | Concrete |
| Half Bath Total | 2 |
| Heating Fuel | Natural Gas |
| Heating Type | Forced Air |
| Stories Total | 2 |
| Size Interior | 2,000 - 2,500 Ft2 |
| Type | House |
| Utility Water | Dug Well |
Parking
Land
| Acreage | No |
| Sewer | Septic System |
| Size Depth | 214 Ft ,1 In |
| Size Frontage | 100 Ft ,2 In |
| Size Irregular | 100.2 X 214.1 Ft |
| Size Total Text | 100.2 X 214.1 Ft|under 1/2 Acre |
| Zoning Description | Rr |
Rooms
| Level | Type | Length | Width | Dimensions |
|---|
| Second Level | Primary Bedroom | 3.4 m | 5.2 m | 3.4 m x 5.2 m |
| Second Level | Bedroom 2 | 3.2 m | 3 m | 3.2 m x 3 m |
| Second Level | Bedroom 3 | 3.2 m | 3.5 m | 3.2 m x 3.5 m |
| Second Level | Bedroom 4 | 4.4 m | 3.5 m | 4.4 m x 3.5 m |
| Lower Level | Recreational, Games Room | 8.8 m | 4 m | 8.8 m x 4 m |
| Main Level | Living Room | 5.7 m | 4.6 m | 5.7 m x 4.6 m |
| Main Level | Family Room | 3.3 m | 4.6 m | 3.3 m x 4.6 m |
| Main Level | Kitchen | 6.3 m | 4 m | 6.3 m x 4 m |
| Main Level | Laundry Room | 1.9 m | 4.2 m | 1.9 m x 4.2 m |
https://www.realtor.ca/real-estate/28197594/15524-elginfield-road-lucan-biddulph-rural-lucan-biddulph















































