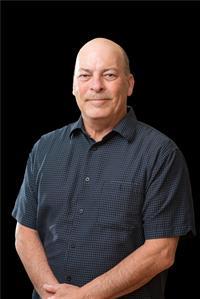6 Bedroom 3 Bathroom 1,500 - 2,000 ft2
Bungalow Fireplace Central Air Conditioning, Air Exchanger Forced Air Landscaped
$979,900
Welcome to this beautifully designed, fully wheelchair-accessible bungalow in a quiet Seaforth neighborhood. Built in 2012, this open-concept home offers a bright kitchen and living area with four glass sliding doors overlooking a private backyard. Accessibility highlights include a curb-less walk-in shower, wide doorways, and hands-free door opener. an interior elevator, no-step entry, and wide-open spaces throughout.The newly finished lower level offers 2 bedrooms, 1 bath, a full kitchen, and a large open living area-all completed with accessibility in mind. Perfect for extended family or independent living. Additional features include an attached double-car garage, concrete driveway, walk-out basement steps, generator, covered front porch, and sun-porch. Experience comfort, quality, and true accessibility at 156 Sparling Street- book your private viewing today! (id:51300)
Property Details
| MLS® Number | X12501646 |
| Property Type | Single Family |
| Community Name | Seaforth |
| Amenities Near By | Hospital, Place Of Worship, Schools, Park |
| Community Features | Community Centre |
| Features | Backs On Greenbelt, Wheelchair Access, Dry, In-law Suite |
| Parking Space Total | 6 |
| Structure | Deck, Patio(s), Porch, Shed, Workshop |
Building
| Bathroom Total | 3 |
| Bedrooms Above Ground | 4 |
| Bedrooms Below Ground | 2 |
| Bedrooms Total | 6 |
| Age | 6 To 15 Years |
| Amenities | Fireplace(s) |
| Appliances | Garage Door Opener Remote(s), Water Heater, Dryer, Microwave, Stove, Washer, Refrigerator |
| Architectural Style | Bungalow |
| Basement Features | Apartment In Basement |
| Basement Type | N/a |
| Construction Style Attachment | Detached |
| Cooling Type | Central Air Conditioning, Air Exchanger |
| Exterior Finish | Brick, Vinyl Siding |
| Fire Protection | Smoke Detectors |
| Fireplace Present | Yes |
| Fireplace Total | 1 |
| Foundation Type | Poured Concrete |
| Heating Fuel | Natural Gas |
| Heating Type | Forced Air |
| Stories Total | 1 |
| Size Interior | 1,500 - 2,000 Ft2 |
| Type | House |
| Utility Power | Generator |
| Utility Water | Municipal Water |
Parking
Land
| Acreage | No |
| Land Amenities | Hospital, Place Of Worship, Schools, Park |
| Landscape Features | Landscaped |
| Sewer | Sanitary Sewer |
| Size Depth | 127 Ft |
| Size Frontage | 66 Ft |
| Size Irregular | 66 X 127 Ft |
| Size Total Text | 66 X 127 Ft |
| Zoning Description | R1-m1+ |
Rooms
| Level | Type | Length | Width | Dimensions |
|---|
| Lower Level | Bedroom | 13.6 m | 13.3 m | 13.6 m x 13.3 m |
| Lower Level | Bedroom 2 | 11.5 m | 11.11 m | 11.5 m x 11.11 m |
| Lower Level | Kitchen | 18.11 m | 19.6 m | 18.11 m x 19.6 m |
| Lower Level | Living Room | 13.11 m | 15.6 m | 13.11 m x 15.6 m |
| Lower Level | Utility Room | 13.1 m | 18 m | 13.1 m x 18 m |
| Lower Level | Bathroom | 10.2 m | 11.9 m | 10.2 m x 11.9 m |
| Main Level | Bedroom | 15.3 m | 14.5 m | 15.3 m x 14.5 m |
| Main Level | Bathroom | 10.1 m | 5.7 m | 10.1 m x 5.7 m |
| Main Level | Bedroom 2 | 10.1 m | 9 m | 10.1 m x 9 m |
| Main Level | Bedroom 3 | 10.2 m | 9 m | 10.2 m x 9 m |
| Main Level | Bedroom 4 | 15.3 m | 10.11 m | 15.3 m x 10.11 m |
| Main Level | Kitchen | 15.2 m | 13 m | 15.2 m x 13 m |
| Main Level | Living Room | 15.2 m | 20.1 m | 15.2 m x 20.1 m |
| Main Level | Sunroom | 15.2 m | 7.6 m | 15.2 m x 7.6 m |
| Main Level | Laundry Room | 6.9 m | 6.8 m | 6.9 m x 6.8 m |
| Main Level | Mud Room | 8.1 m | 9.9 m | 8.1 m x 9.9 m |
| Main Level | Bathroom | 15 m | 6.6 m | 15 m x 6.6 m |
Utilities
| Cable | Installed |
| Electricity | Installed |
| Sewer | Installed |
https://www.realtor.ca/real-estate/29059098/156-sparling-street-huron-east-seaforth-seaforth



