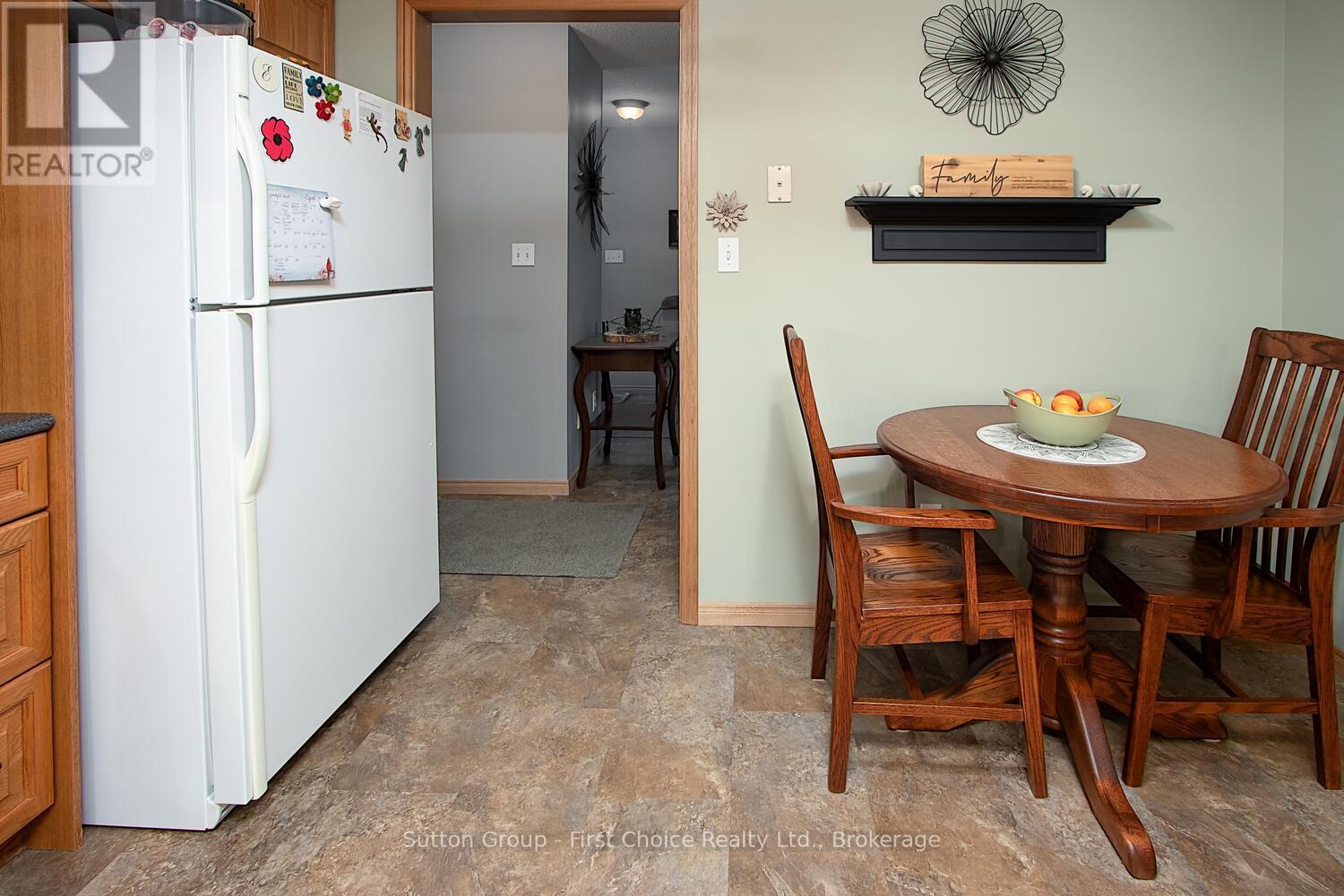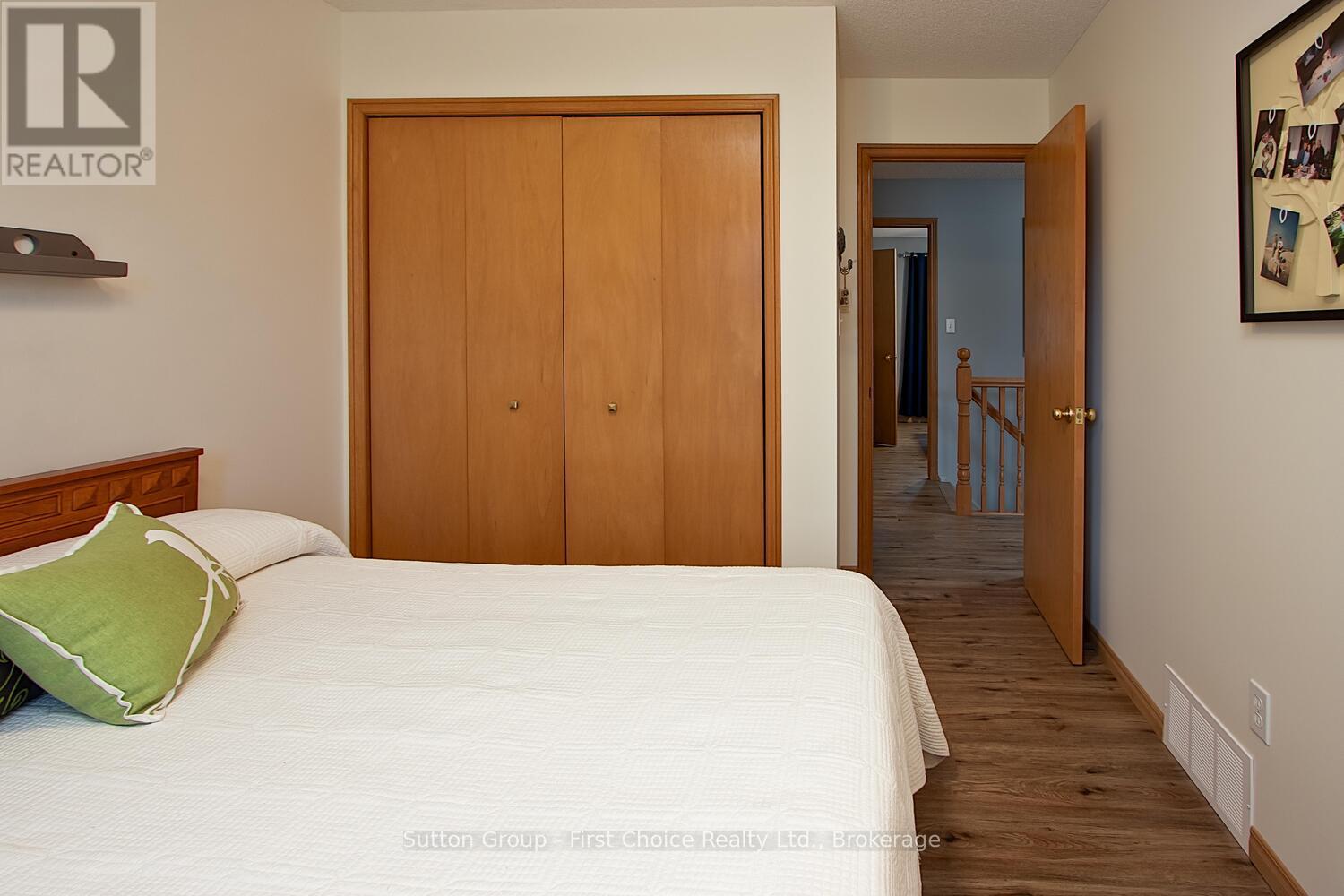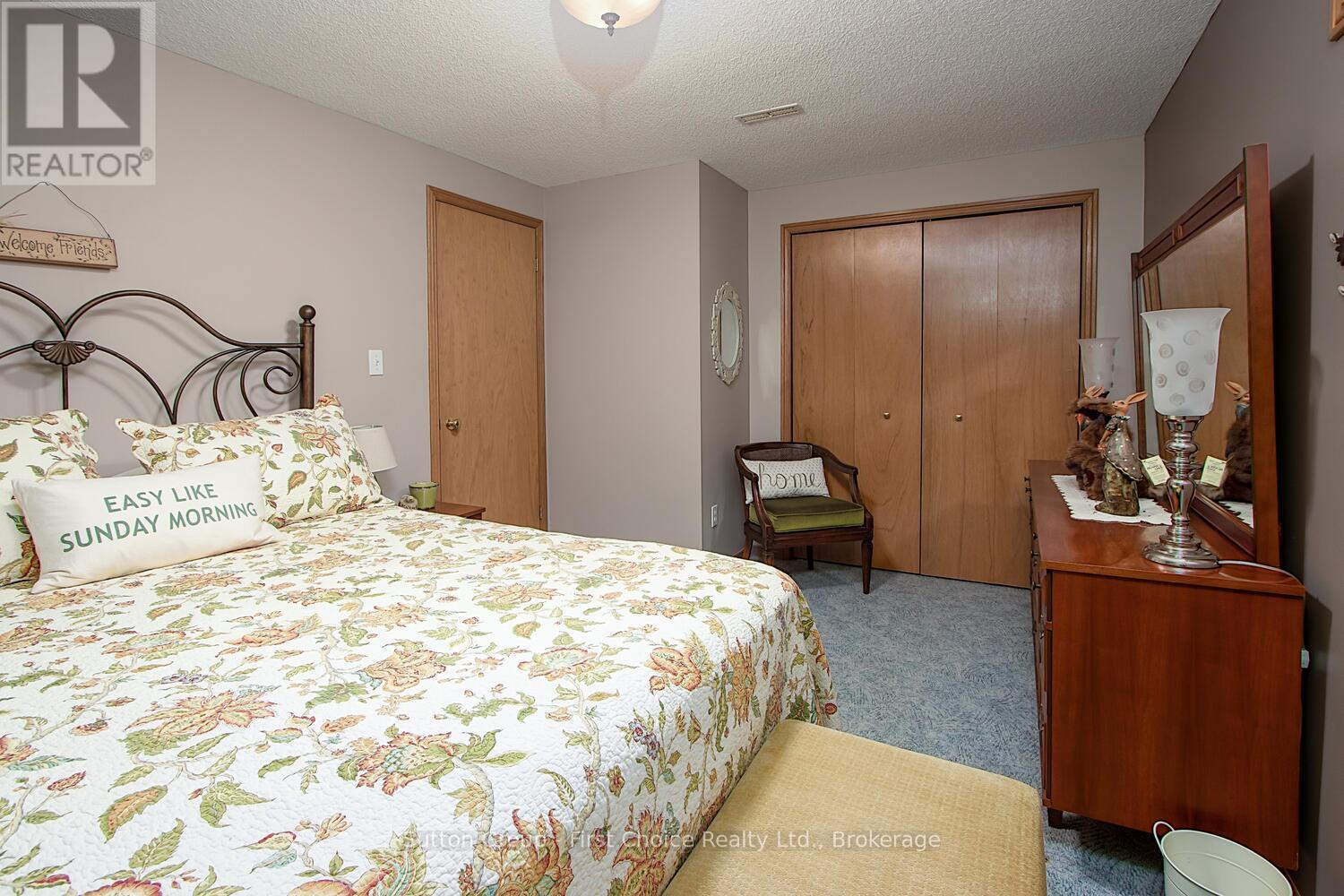4 Bedroom 2 Bathroom 1,500 - 2,000 ft2
Bungalow Fireplace Central Air Conditioning Forced Air Landscaped
$649,900
Welcome to this beautifully maintained 3-bedroom bungalow, nestled on a peaceful court in Mitchell. You must see this home to appreciate how clean and move-in ready it is! This home offers a functional and inviting layout ideal for families or downsizers alike. The main floor features a bright, spacious kitchen with all appliances included, a separate dining room perfect for entertaining, and an open-concept living room filled with natural light. Three generously sized bedrooms provide plenty of space, with the primary bedroom boasting a walk-in closet. A stylish 4-piece bathroom features a mix of updated tile and plank flooring throughout the main level for a fresh, modern feel. Downstairs, you'll find a fully finished rec room complete with a cozy fireplace and built-in surround sound perfect for movie nights or relaxing with friends and family. A 3-piece bathroom, additional den set up as a bedroom, and ample storage space complete the lower level. Recent updates include exterior doors and new flooring throughout. The exterior offers a fully fenced yard, concrete driveway, and a car-and-a-half garage providing both parking and extra storage. This move-in-ready home combines comfort, style, and a great location -- don't miss your opportunity to call this bungalow yours! (id:51300)
Property Details
| MLS® Number | X12071797 |
| Property Type | Single Family |
| Community Name | Mitchell |
| Equipment Type | Water Heater |
| Features | Irregular Lot Size, Flat Site, Lighting, Sump Pump |
| Parking Space Total | 5 |
| Rental Equipment Type | Water Heater |
| Structure | Deck |
Building
| Bathroom Total | 2 |
| Bedrooms Above Ground | 3 |
| Bedrooms Below Ground | 1 |
| Bedrooms Total | 4 |
| Age | 16 To 30 Years |
| Amenities | Fireplace(s) |
| Appliances | Water Softener, Dishwasher, Dryer, Stove, Washer, Refrigerator |
| Architectural Style | Bungalow |
| Basement Development | Partially Finished |
| Basement Type | Full (partially Finished) |
| Construction Style Attachment | Detached |
| Cooling Type | Central Air Conditioning |
| Exterior Finish | Brick |
| Fireplace Present | Yes |
| Fireplace Total | 1 |
| Foundation Type | Poured Concrete |
| Heating Fuel | Natural Gas |
| Heating Type | Forced Air |
| Stories Total | 1 |
| Size Interior | 1,500 - 2,000 Ft2 |
| Type | House |
| Utility Water | Municipal Water |
Parking
Land
| Acreage | No |
| Landscape Features | Landscaped |
| Sewer | Sanitary Sewer |
| Size Depth | 107 Ft ,2 In |
| Size Frontage | 87 Ft ,1 In |
| Size Irregular | 87.1 X 107.2 Ft |
| Size Total Text | 87.1 X 107.2 Ft |
| Zoning Description | R1 |
Rooms
| Level | Type | Length | Width | Dimensions |
|---|
| Basement | Bathroom | 1.35 m | 3.15 m | 1.35 m x 3.15 m |
| Basement | Family Room | 7.81 m | 5.35 m | 7.81 m x 5.35 m |
| Basement | Bedroom | 4.51 m | 3.18 m | 4.51 m x 3.18 m |
| Main Level | Foyer | 3.79 m | 3.88 m | 3.79 m x 3.88 m |
| Main Level | Kitchen | 3.4 m | 3.82 m | 3.4 m x 3.82 m |
| Main Level | Dining Room | 3.4 m | 3.93 m | 3.4 m x 3.93 m |
| Main Level | Living Room | 4.38 m | 3.96 m | 4.38 m x 3.96 m |
| Main Level | Bathroom | 1.56 m | 3.17 m | 1.56 m x 3.17 m |
| Main Level | Bedroom | 2.9 m | 3.85 m | 2.9 m x 3.85 m |
| Main Level | Bedroom | 2.94 m | 3.86 m | 2.94 m x 3.86 m |
| Main Level | Bedroom | 3.68 m | 3.31 m | 3.68 m x 3.31 m |
https://www.realtor.ca/real-estate/28142461/158-blenheim-court-west-perth-mitchell-mitchell








































