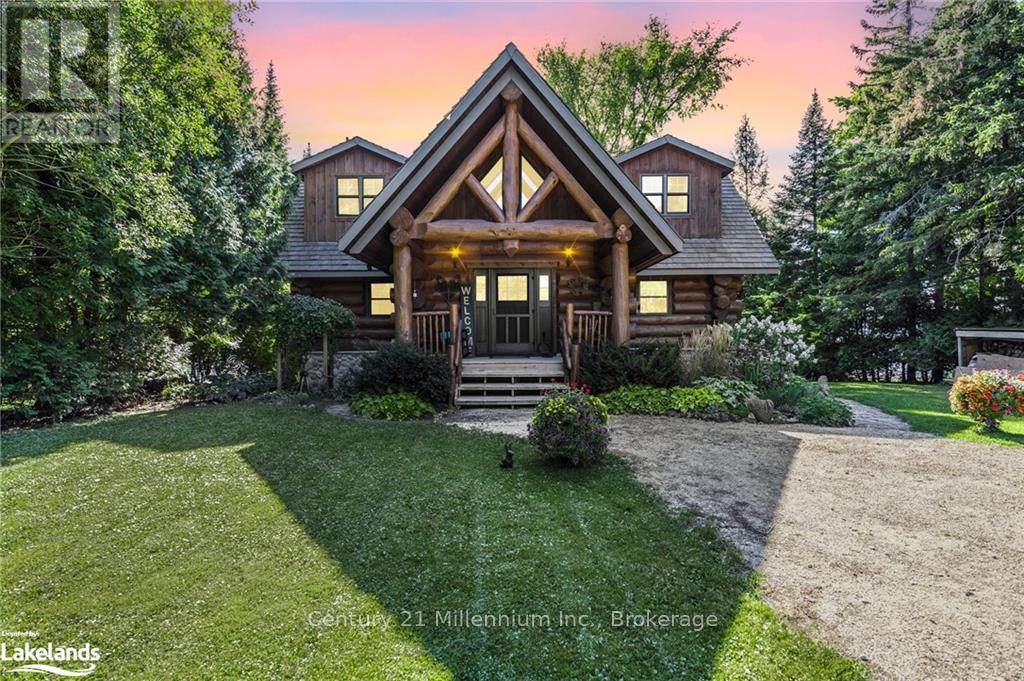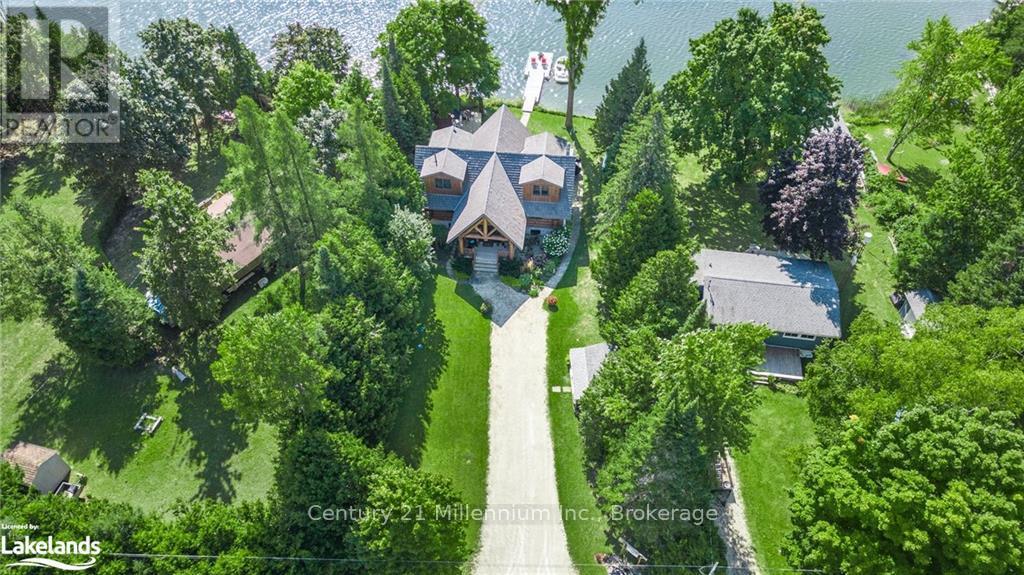4 Bedroom 3 Bathroom 1,500 - 2,000 ft2
Forced Air Waterfront
$2,229,000
Welcome to your very own lakefront paradise! Introducing 158 Wiles Lane in Flesherton, a stunning Scott Hayes custom log home located right on Lake Eugenia, offering over 80 feet of direct waterfront access. This exquisite home combines luxury, quality, and breathtaking views from every level. Step inside this impressive property to experience panoramic views of Lake Eugenia, whether you're in the main living area or on the expansive cedar deck with glass railing. The home features a custom gourmet kitchen equipped with a Viking gas range, granite countertops, and beautiful hemlock floors throughout. Every detail of this home exudes craftsmanship and sophistication. Notable upgrades include a gas fireplace, a solid hemlock staircase, radiant in-floor heating, and a ductless heat pump system for efficient heating and cooling. The composite roofing shingles are built to last a lifetime. Additional features include a fixed and floating dock, retractable awning, new tinted windows for enhanced privacy, a UV water system with a softener and RO drinking system, plus a garden shed and a charming bunkie with electricity. Enjoy unmatched privacy and spectacular sunset views every evening as you relax with a drink or dinner overlooking the lake. This property is ideal as a year-round residence or a serene weekend retreat. Located just a short drive from the Beaver Valley Ski Club and only 30 minutes to Blue Mountain and Collingwood, it offers both tranquility and convenient access to recreational activities. This turnkey luxury waterfront home is truly one of a kind, and an opportunity you won't want to miss! (id:51300)
Property Details
| MLS® Number | X10439932 |
| Property Type | Single Family |
| Community Name | Grey Highlands |
| Easement | Unknown |
| Equipment Type | Propane Tank |
| Features | Dry, Sump Pump |
| Parking Space Total | 10 |
| Rental Equipment Type | Propane Tank |
| Structure | Deck, Dock |
| View Type | Lake View, Direct Water View |
| Water Front Type | Waterfront |
Building
| Bathroom Total | 3 |
| Bedrooms Above Ground | 2 |
| Bedrooms Below Ground | 2 |
| Bedrooms Total | 4 |
| Age | 16 To 30 Years |
| Amenities | Fireplace(s) |
| Appliances | Water Purifier, Water Heater, Water Softener, Central Vacuum, Dishwasher, Dryer, Hood Fan, Stove, Washer, Window Coverings, Refrigerator |
| Basement Development | Finished |
| Basement Features | Walk Out |
| Basement Type | N/a (finished) |
| Construction Style Attachment | Detached |
| Exterior Finish | Log |
| Fire Protection | Alarm System, Smoke Detectors |
| Foundation Type | Poured Concrete |
| Heating Fuel | Propane |
| Heating Type | Forced Air |
| Stories Total | 2 |
| Size Interior | 1,500 - 2,000 Ft2 |
| Type | House |
| Utility Water | Drilled Well |
Parking
Land
| Access Type | Year-round Access |
| Acreage | No |
| Sewer | Septic System |
| Size Irregular | 81.1 X 206.4 Acre |
| Size Total Text | 81.1 X 206.4 Acre|under 1/2 Acre |
| Zoning Description | Rr |
Rooms
| Level | Type | Length | Width | Dimensions |
|---|
| Second Level | Loft | 7.52 m | 8.13 m | 7.52 m x 8.13 m |
| Second Level | Bedroom | 3.53 m | 5.64 m | 3.53 m x 5.64 m |
| Basement | Bedroom | 3.3 m | 3.51 m | 3.3 m x 3.51 m |
| Basement | Other | 3.33 m | 2.46 m | 3.33 m x 2.46 m |
| Basement | Recreational, Games Room | 5.36 m | 7.85 m | 5.36 m x 7.85 m |
| Basement | Bedroom | 3.3 m | 3.48 m | 3.3 m x 3.48 m |
| Main Level | Foyer | 4.37 m | 2.51 m | 4.37 m x 2.51 m |
| Main Level | Living Room | 4.42 m | 8.56 m | 4.42 m x 8.56 m |
| Main Level | Dining Room | 3.38 m | 4.55 m | 3.38 m x 4.55 m |
| Main Level | Kitchen | 4.27 m | 4.04 m | 4.27 m x 4.04 m |
| Main Level | Primary Bedroom | 3.35 m | 3.73 m | 3.35 m x 3.73 m |
Utilities
| Electricity | Installed |
| Wireless | Available |
https://www.realtor.ca/real-estate/27577910/158-wiles-lane-grey-highlands-grey-highlands











































