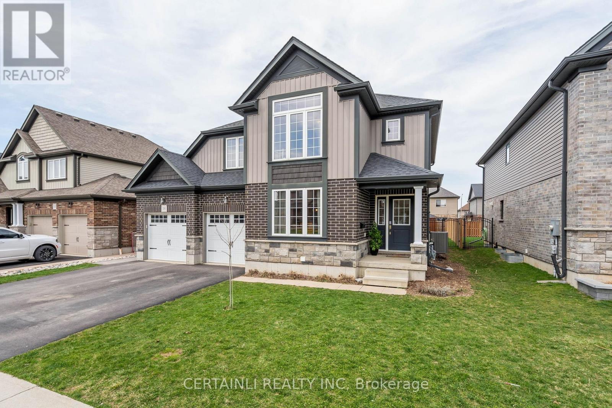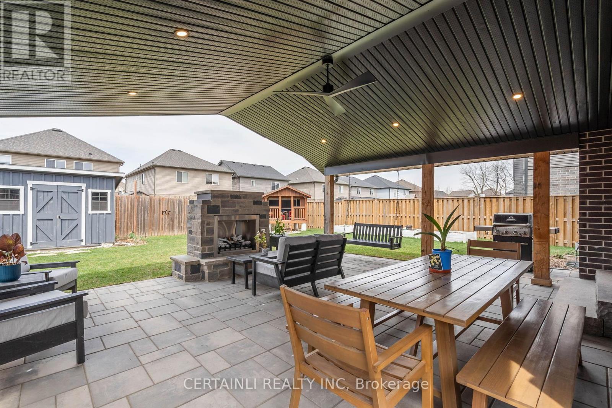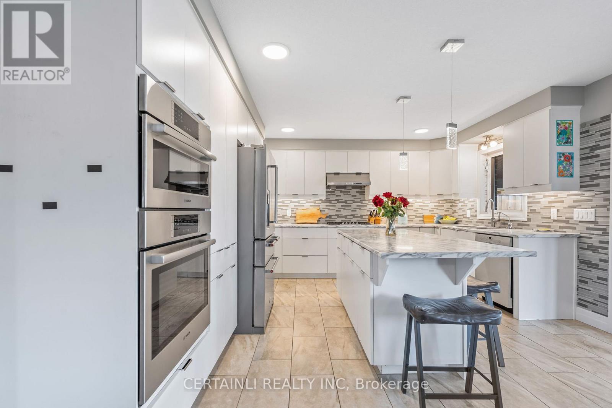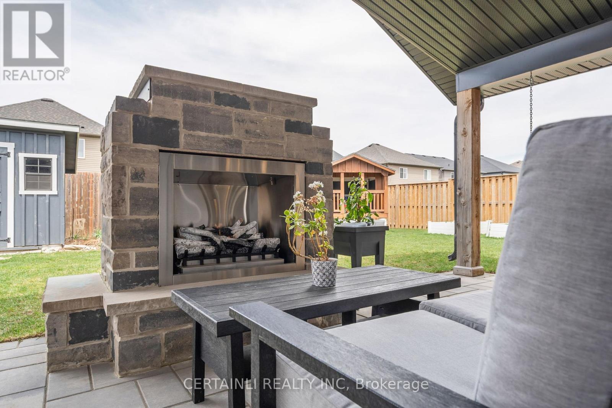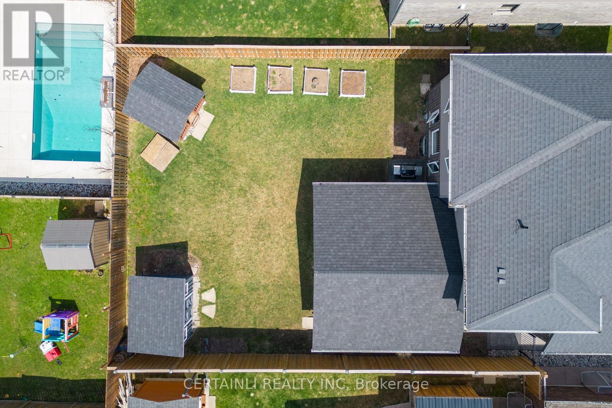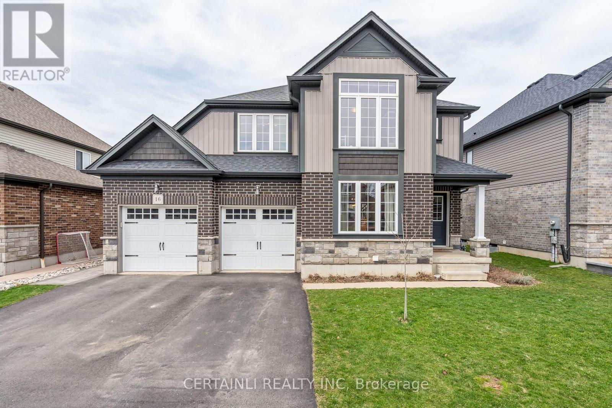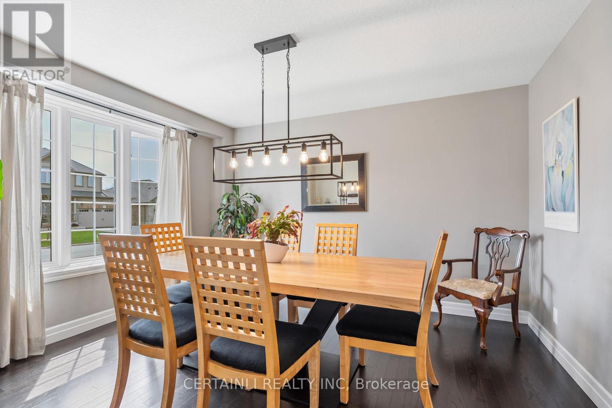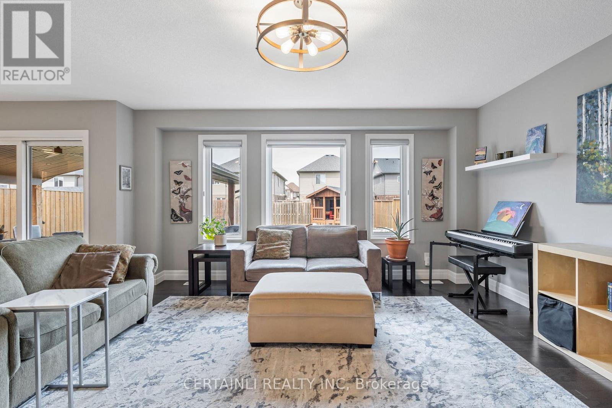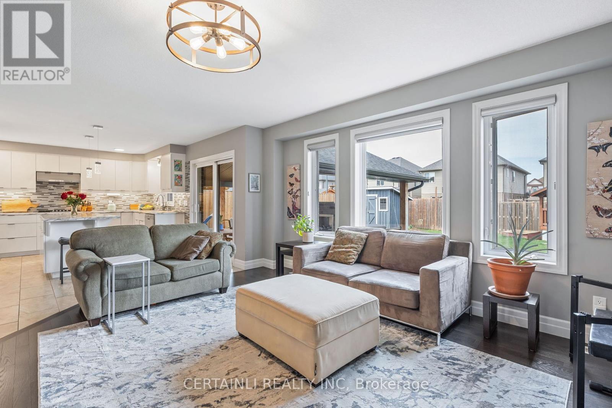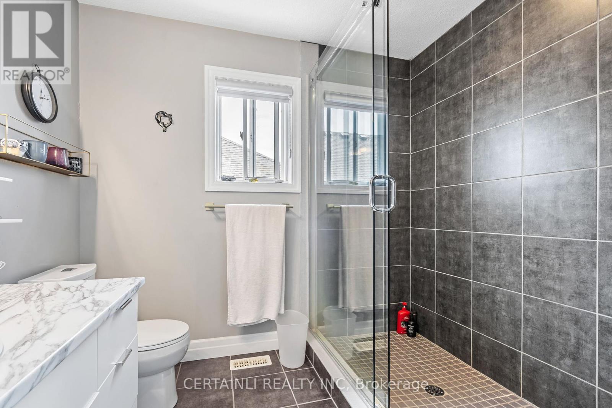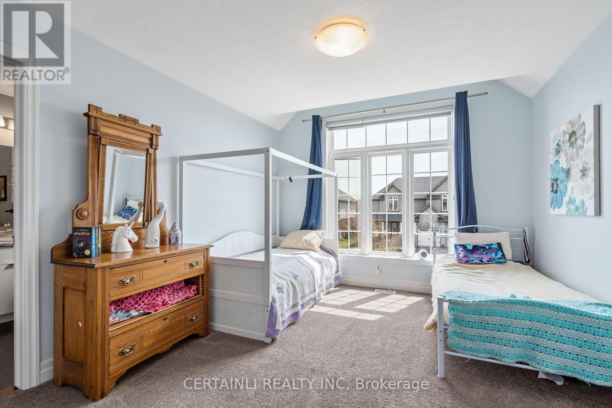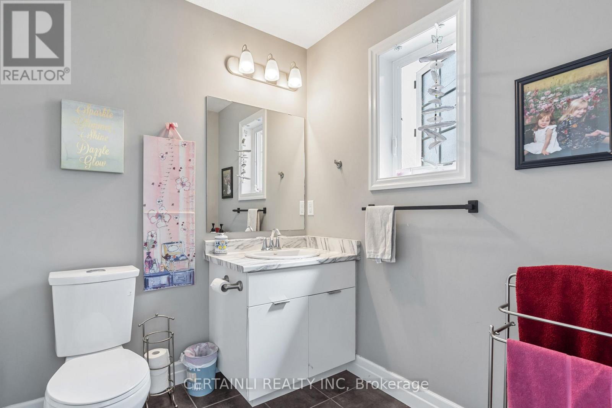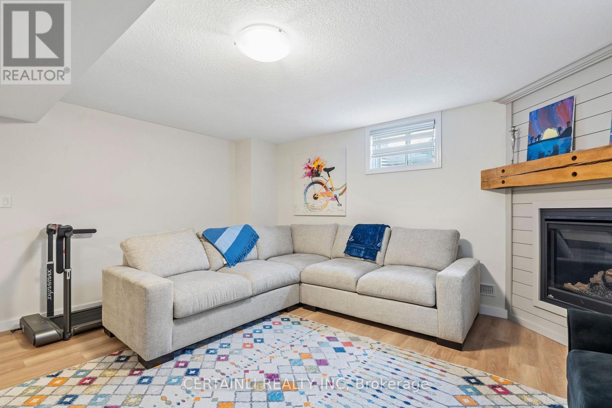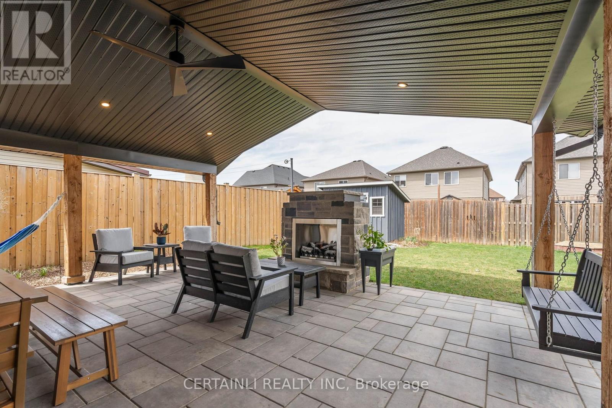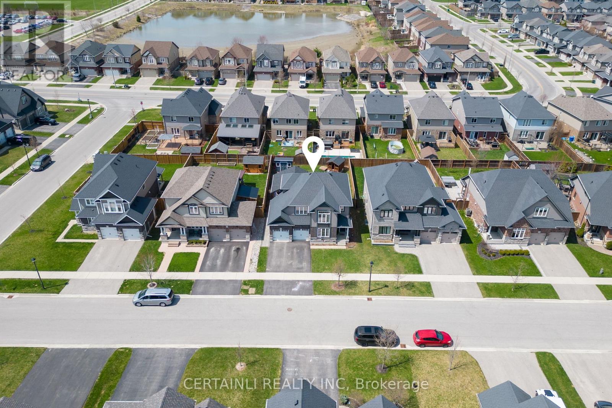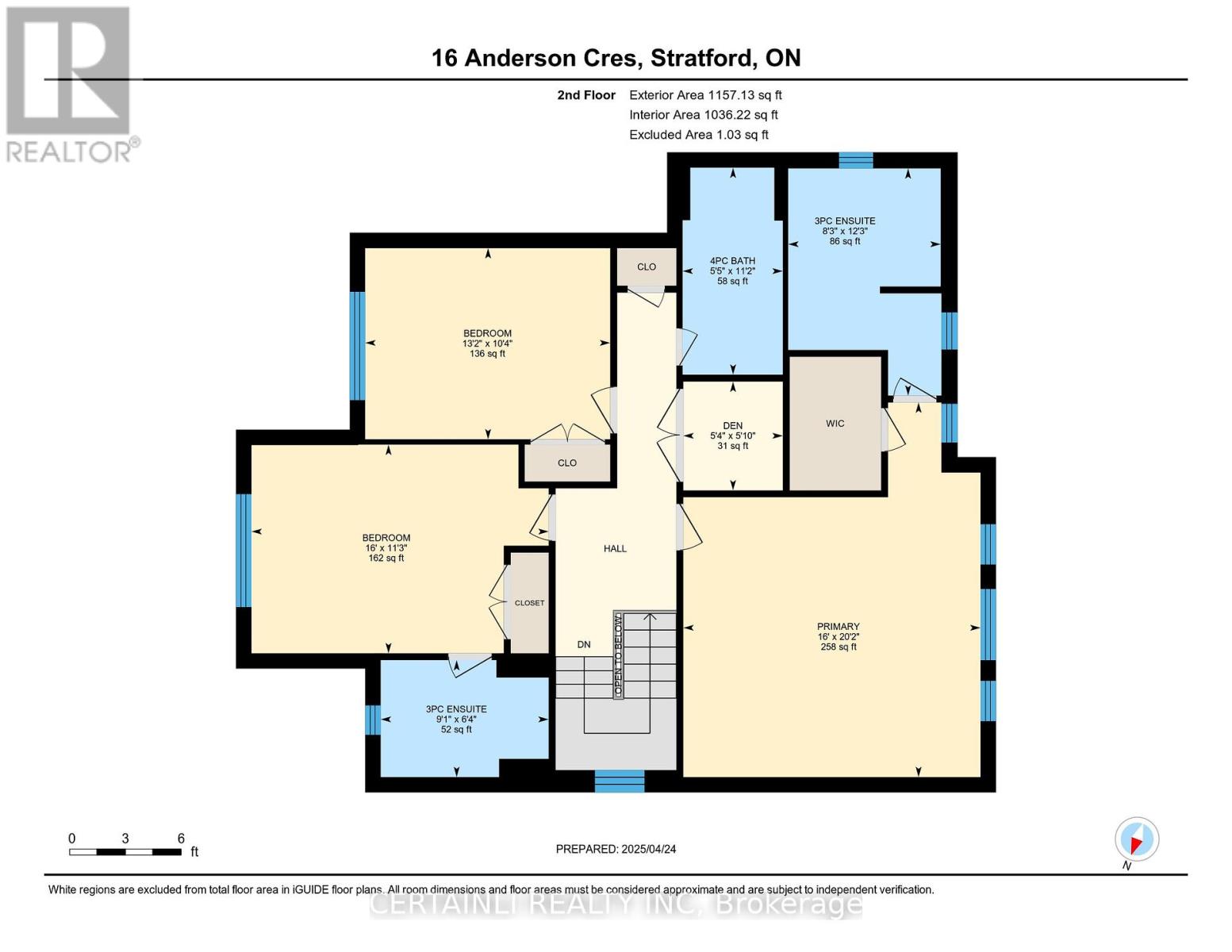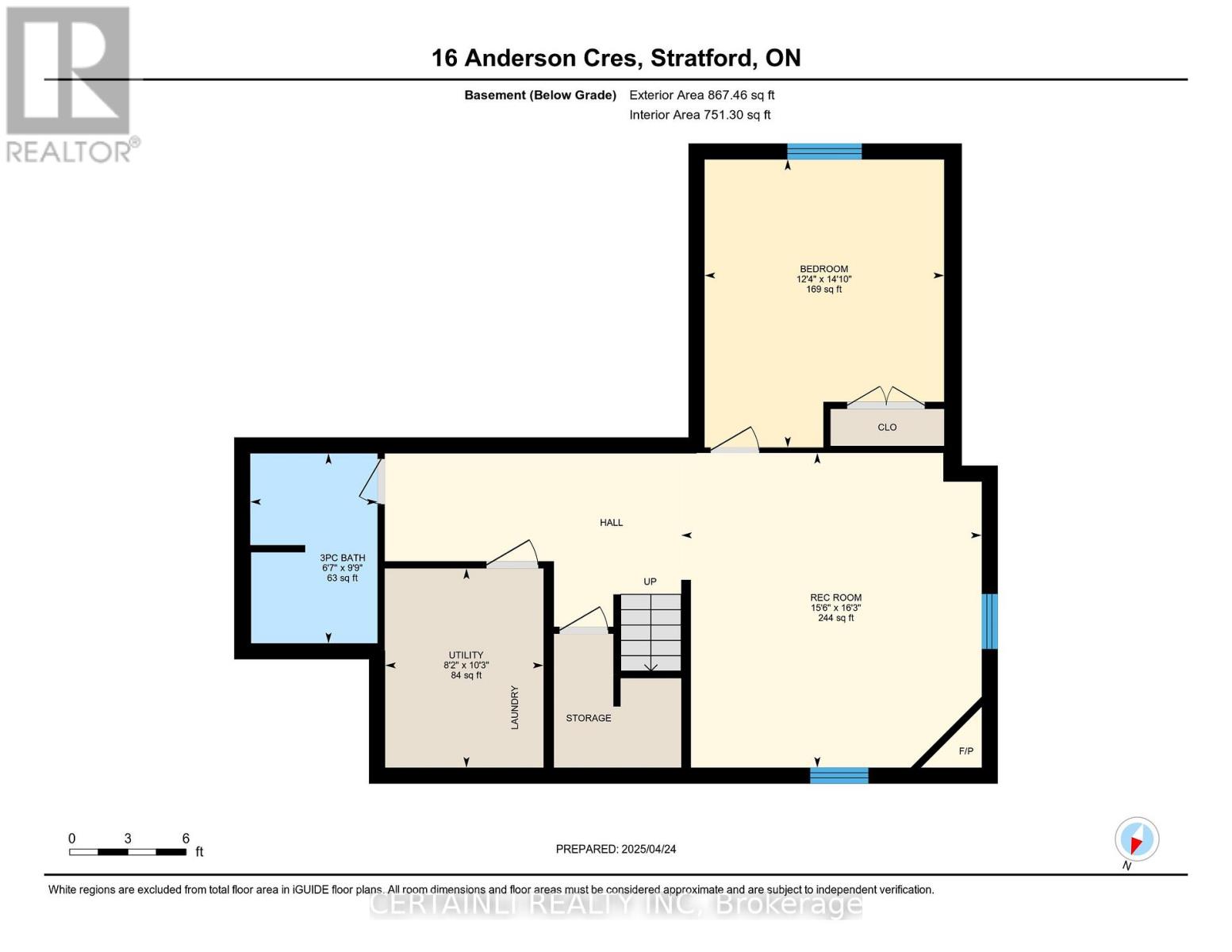4 Bedroom 5 Bathroom 2,000 - 2,500 ft2
Fireplace Central Air Conditioning Forced Air Landscaped
$899,000
Welcome to one of Stratfords premier residences, ideally located just steps from Stratford Secondary School and minutes from the vibrant downtown core. Nestled on a quiet crescent, this custom home offers the perfect blend of privacy, luxury, and everyday convenience.With 3+1 bedrooms, 4.5 bathrooms, and a fully finished basement, this property is designed to impress. The open-concept main level features a chefs kitchen with built-in Bosch appliances, an oversized island, generous counter space, and a walk-in pantry. A custom mudroom with heated floors and ample storage adds practicality with style.Step outside to your private backyard oasis, ideal for year-round enjoyment. A covered patio with ceiling fans and built-in lighting complements the full brick gas fireplace, hammock lounge, and concrete flooring perfect for entertaining or relaxing in any season.Upstairs, the primary suite is a true retreat with elegant accent walls, California shutters, and a spa-inspired ensuite boasting a massive walk-in shower and upscale finishes. Two additional bedrooms one with its own ensuite offer exceptional comfort for family or guests.The fully finished basement expands your living space with a gas fireplace, large recreation area, and flexible zones ideal for a home theatre, games room, or gym. A fourth bedroom and full bathroom complete the lower level, creating an ideal guest suite or private retreat.Timeless design, premium finishes, and a sought-after location make this home a rare opportunity in Stratfords luxury market. Don't miss your chance to own this exceptional property. (id:51300)
Property Details
| MLS® Number | X12165638 |
| Property Type | Single Family |
| Community Name | Stratford |
| Amenities Near By | Schools |
| Community Features | Community Centre |
| Features | Sump Pump |
| Parking Space Total | 4 |
| Structure | Porch, Patio(s), Shed |
Building
| Bathroom Total | 5 |
| Bedrooms Above Ground | 3 |
| Bedrooms Below Ground | 1 |
| Bedrooms Total | 4 |
| Amenities | Fireplace(s) |
| Appliances | Barbeque, Garage Door Opener Remote(s), Oven - Built-in, Water Heater, Water Softener, Dishwasher, Dryer, Freezer, Microwave, Stove, Washer, Refrigerator |
| Basement Development | Finished |
| Basement Type | N/a (finished) |
| Construction Style Attachment | Detached |
| Cooling Type | Central Air Conditioning |
| Exterior Finish | Brick, Vinyl Siding |
| Fire Protection | Smoke Detectors |
| Fireplace Present | Yes |
| Fireplace Total | 2 |
| Foundation Type | Poured Concrete |
| Half Bath Total | 1 |
| Heating Fuel | Natural Gas |
| Heating Type | Forced Air |
| Stories Total | 2 |
| Size Interior | 2,000 - 2,500 Ft2 |
| Type | House |
| Utility Water | Municipal Water |
Parking
Land
| Acreage | No |
| Land Amenities | Schools |
| Landscape Features | Landscaped |
| Sewer | Sanitary Sewer |
| Size Depth | 122 Ft |
| Size Frontage | 52 Ft |
| Size Irregular | 52 X 122 Ft |
| Size Total Text | 52 X 122 Ft |
| Surface Water | River/stream |
| Zoning Description | R2(2) |
Rooms
| Level | Type | Length | Width | Dimensions |
|---|
| Second Level | Den | 1.63 m | 1.78 m | 1.63 m x 1.78 m |
| Second Level | Primary Bedroom | 4.88 m | 6.15 m | 4.88 m x 6.15 m |
| Second Level | Bathroom | 2.5 m | 3.73 m | 2.5 m x 3.73 m |
| Second Level | Bedroom 2 | 4.02 m | 3.14 m | 4.02 m x 3.14 m |
| Second Level | Bedroom 3 | 4.88 m | 3.42 m | 4.88 m x 3.42 m |
| Second Level | Bathroom | 2.76 m | 1.92 m | 2.76 m x 1.92 m |
| Second Level | Bathroom | 1.65 m | 3.4 m | 1.65 m x 3.4 m |
| Basement | Bedroom 4 | 3.77 m | 4.53 m | 3.77 m x 4.53 m |
| Basement | Recreational, Games Room | 4.72 m | 4.95 m | 4.72 m x 4.95 m |
| Basement | Bathroom | 2 m | 2.98 m | 2 m x 2.98 m |
| Basement | Utility Room | 2.49 m | 3.13 m | 2.49 m x 3.13 m |
| Main Level | Dining Room | 3.37 m | 3.92 m | 3.37 m x 3.92 m |
| Main Level | Bathroom | 1.49 m | 1.52 m | 1.49 m x 1.52 m |
| Main Level | Living Room | 4.75 m | 4.71 m | 4.75 m x 4.71 m |
| Main Level | Kitchen | 5.03 m | 4.13 m | 5.03 m x 4.13 m |
| Main Level | Mud Room | 2.41 m | 1.51 m | 2.41 m x 1.51 m |
Utilities
| Cable | Installed |
| Electricity | Installed |
| Sewer | Installed |
https://www.realtor.ca/real-estate/28349840/16-anderson-crescent-stratford-stratford

