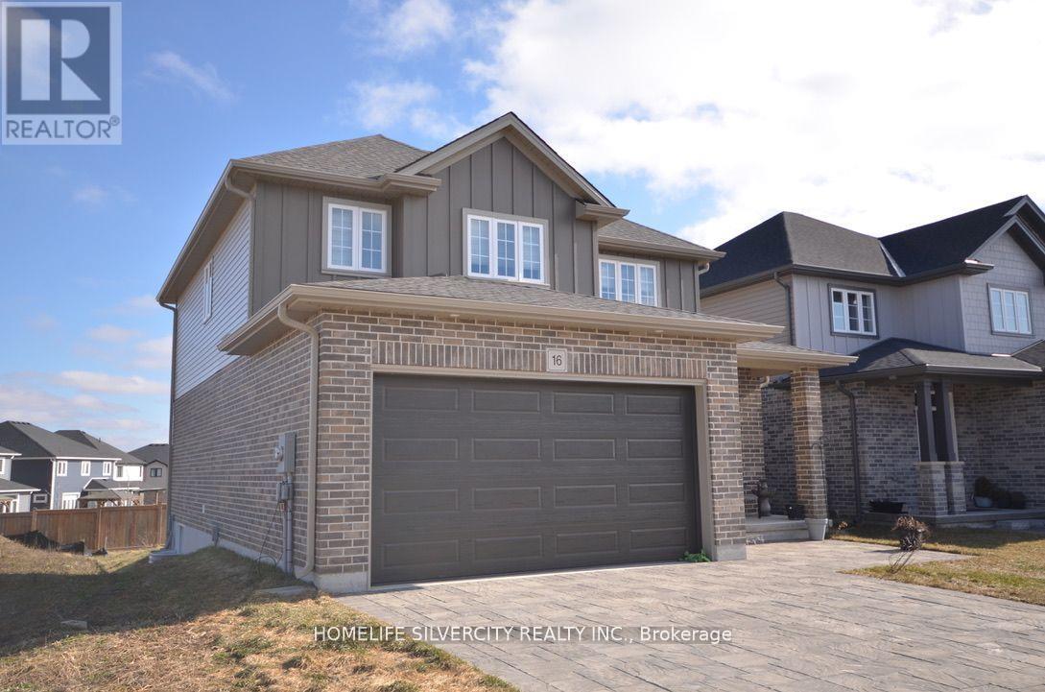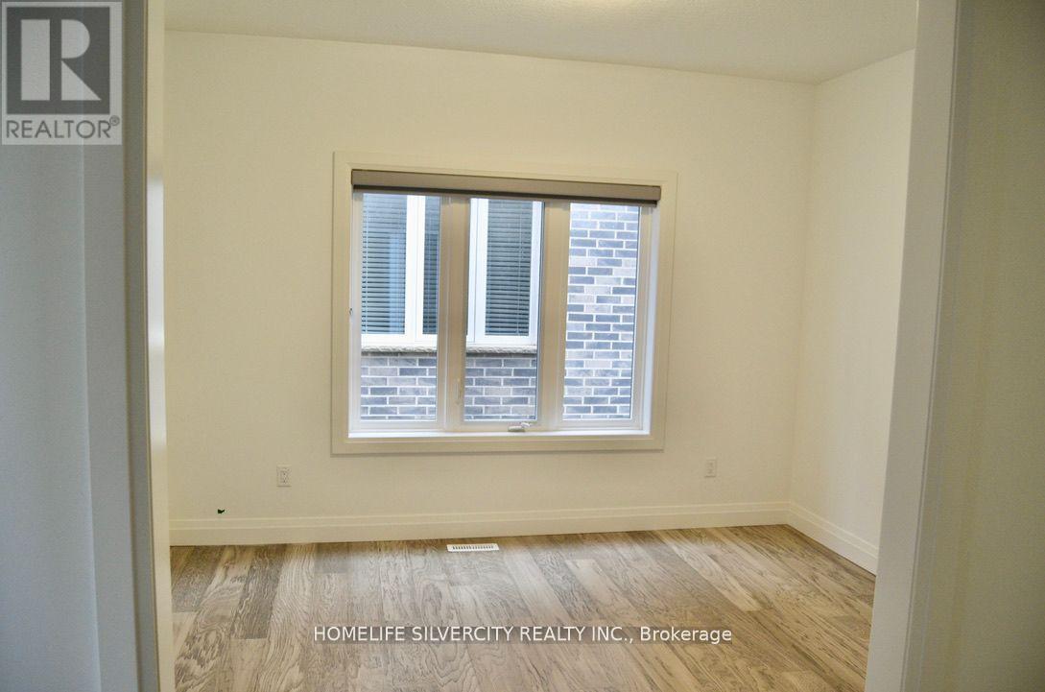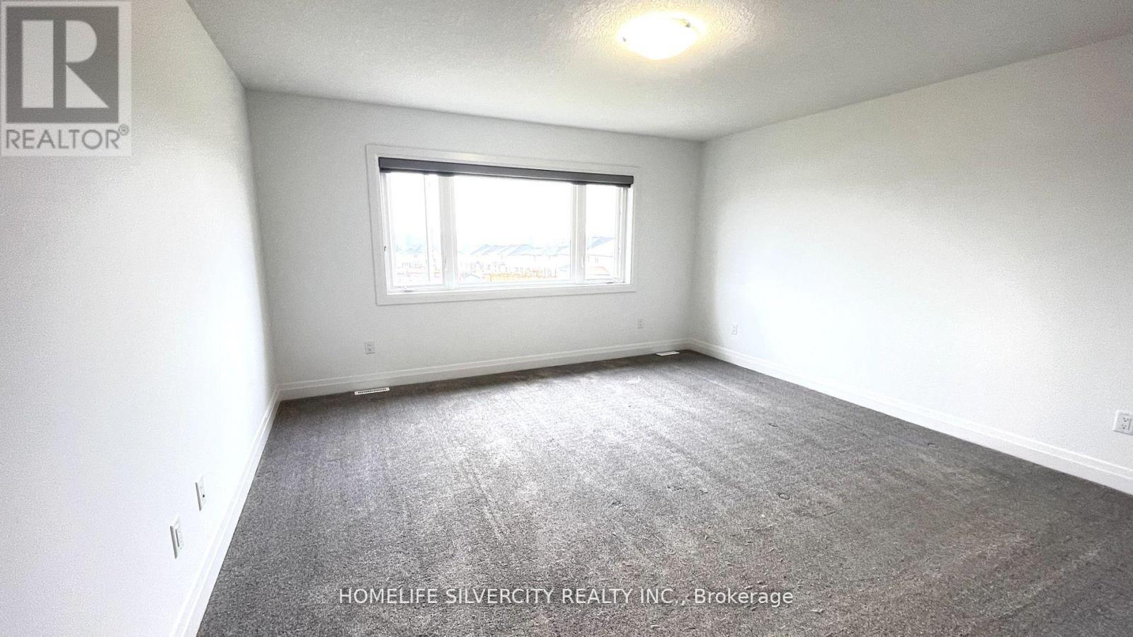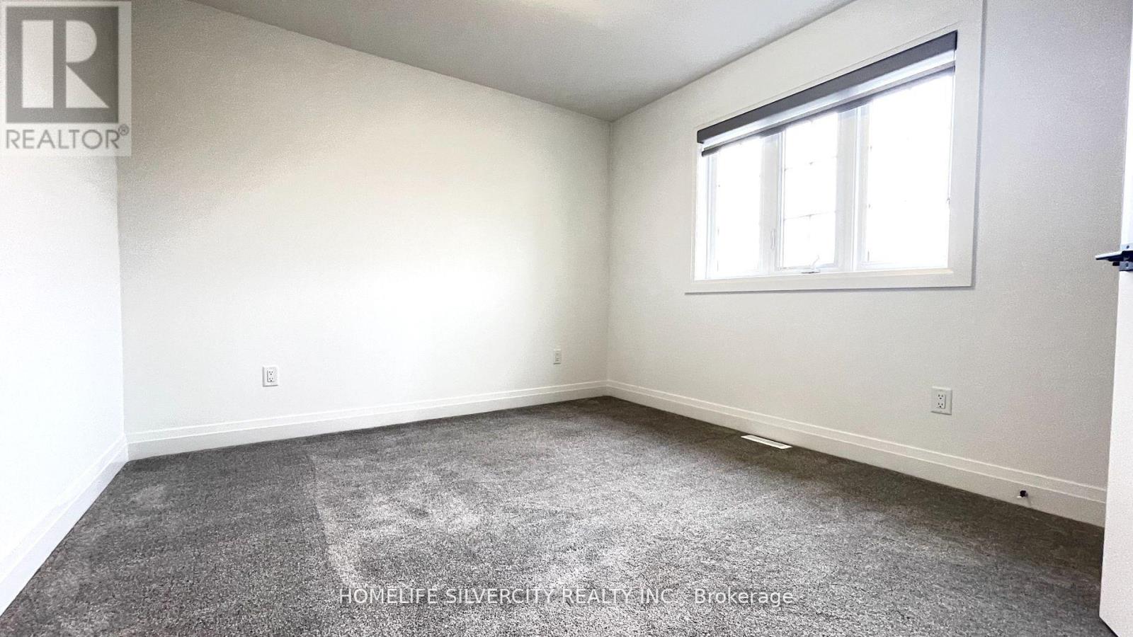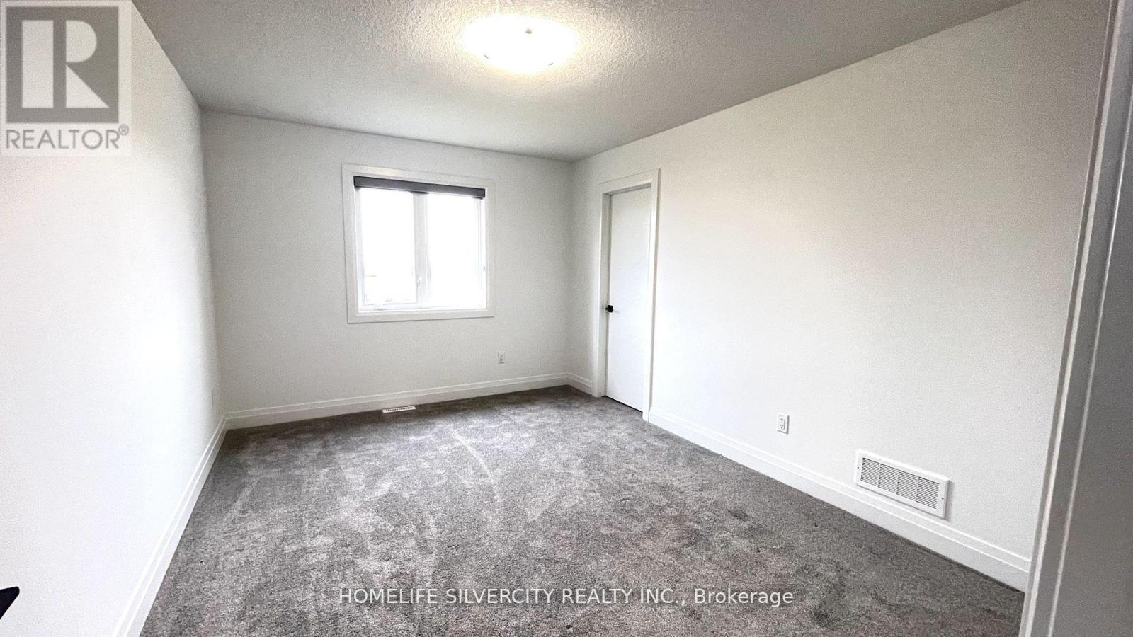5 Bedroom 3 Bathroom 1999.983 - 2499.9795 sqft
Fireplace Central Air Conditioning Forced Air
$2,950 Monthly
Discover this beautifully designed open-concept home, layout 4 +1 Den and 3 Washroom. Approx.2300 sq.ft and featuring a modern kitchen with a generous breakfast area and a dining room. The kitchen and all washrooms have been upgraded with granite/quartz countertops and stylish lighting. Large backyard, perfect for summer enjoyment, 6 parking spaces (garage driveway). 5 to 10- minutes drive to all major amenities and shopping malls. Located in Ilderton, Middlesex Center, and 5 minutes away from London. Don't miss out on this incredible rental opportunity! Tenant must provide good Credit History, Employment Letter, Three paystubs, Rental Application. **** EXTRAS **** Double Door Garage with GDO and close to all amenities (id:51300)
Property Details
| MLS® Number | X10929371 |
| Property Type | Single Family |
| Community Name | Ilderton |
| ParkingSpaceTotal | 6 |
Building
| BathroomTotal | 3 |
| BedroomsAboveGround | 4 |
| BedroomsBelowGround | 1 |
| BedroomsTotal | 5 |
| Appliances | Dishwasher, Dryer, Microwave, Refrigerator, Stove, Washer |
| BasementDevelopment | Unfinished |
| BasementType | N/a (unfinished) |
| ConstructionStyleAttachment | Detached |
| CoolingType | Central Air Conditioning |
| ExteriorFinish | Brick, Vinyl Siding |
| FireplacePresent | Yes |
| FoundationType | Concrete |
| HalfBathTotal | 1 |
| HeatingFuel | Natural Gas |
| HeatingType | Forced Air |
| StoriesTotal | 2 |
| SizeInterior | 1999.983 - 2499.9795 Sqft |
| Type | House |
| UtilityWater | Municipal Water |
Parking
Land
| Acreage | No |
| Sewer | Sanitary Sewer |
| SizeDepth | 125 Ft |
| SizeFrontage | 41 Ft |
| SizeIrregular | 41 X 125 Ft |
| SizeTotalText | 41 X 125 Ft |
Rooms
| Level | Type | Length | Width | Dimensions |
|---|
| Second Level | Primary Bedroom | 4.41 m | 4.35 m | 4.41 m x 4.35 m |
| Second Level | Bedroom 2 | 3.23 m | 4.35 m | 3.23 m x 4.35 m |
| Second Level | Bedroom 3 | 3.07 m | 3.1 m | 3.07 m x 3.1 m |
| Second Level | Bedroom 4 | 3.35 m | 3.29 m | 3.35 m x 3.29 m |
| Main Level | Family Room | 5.05 m | 4.23 m | 5.05 m x 4.23 m |
| Main Level | Bathroom | 3.32 m | 2.92 m | 3.32 m x 2.92 m |
| Main Level | Laundry Room | 2.98 m | 2.07 m | 2.98 m x 2.07 m |
| Main Level | Den | 3.04 m | 3.81 m | 3.04 m x 3.81 m |
| Main Level | Dining Room | 4.23 m | 3.13 m | 4.23 m x 3.13 m |
| Main Level | Kitchen | 3.04 m | 3.53 m | 3.04 m x 3.53 m |
| Main Level | Bathroom | | | Measurements not available |
| Main Level | Bathroom | 3.41 m | 2.19 m | 3.41 m x 2.19 m |
https://www.realtor.ca/real-estate/27683991/16-basil-crescent-middlesex-centre-ilderton-ilderton




