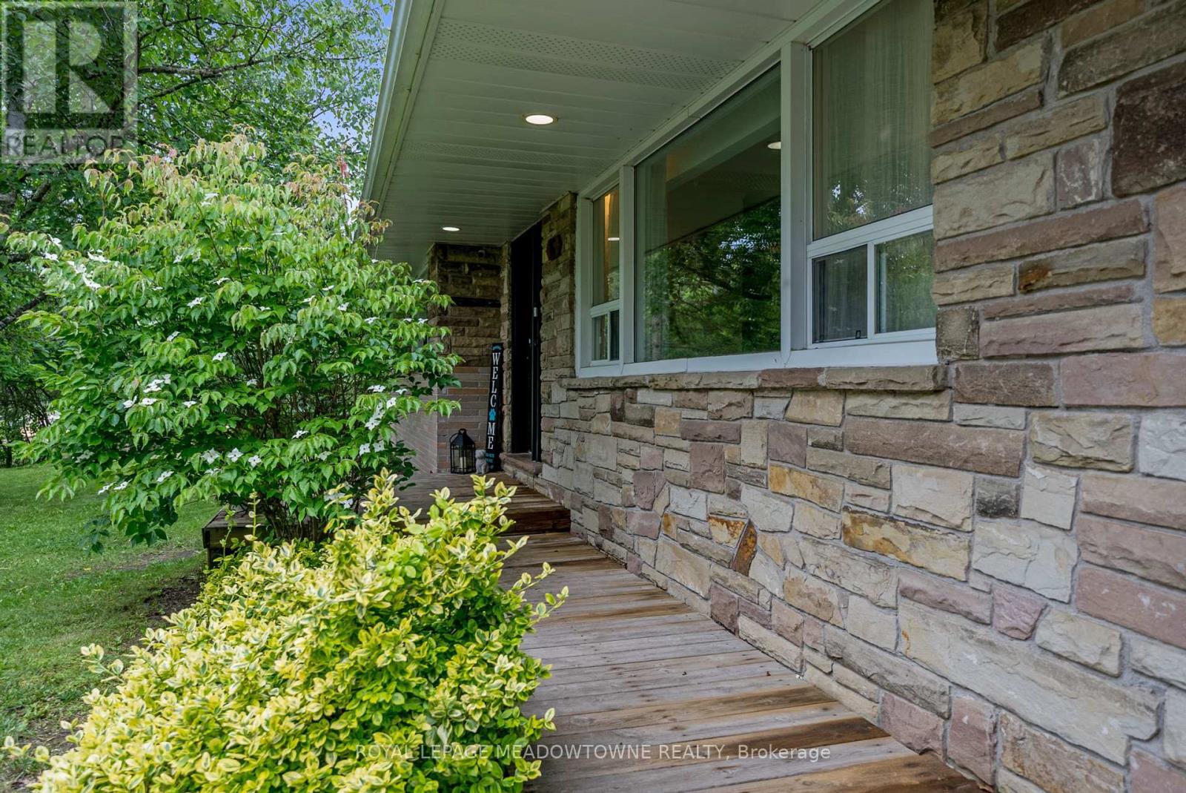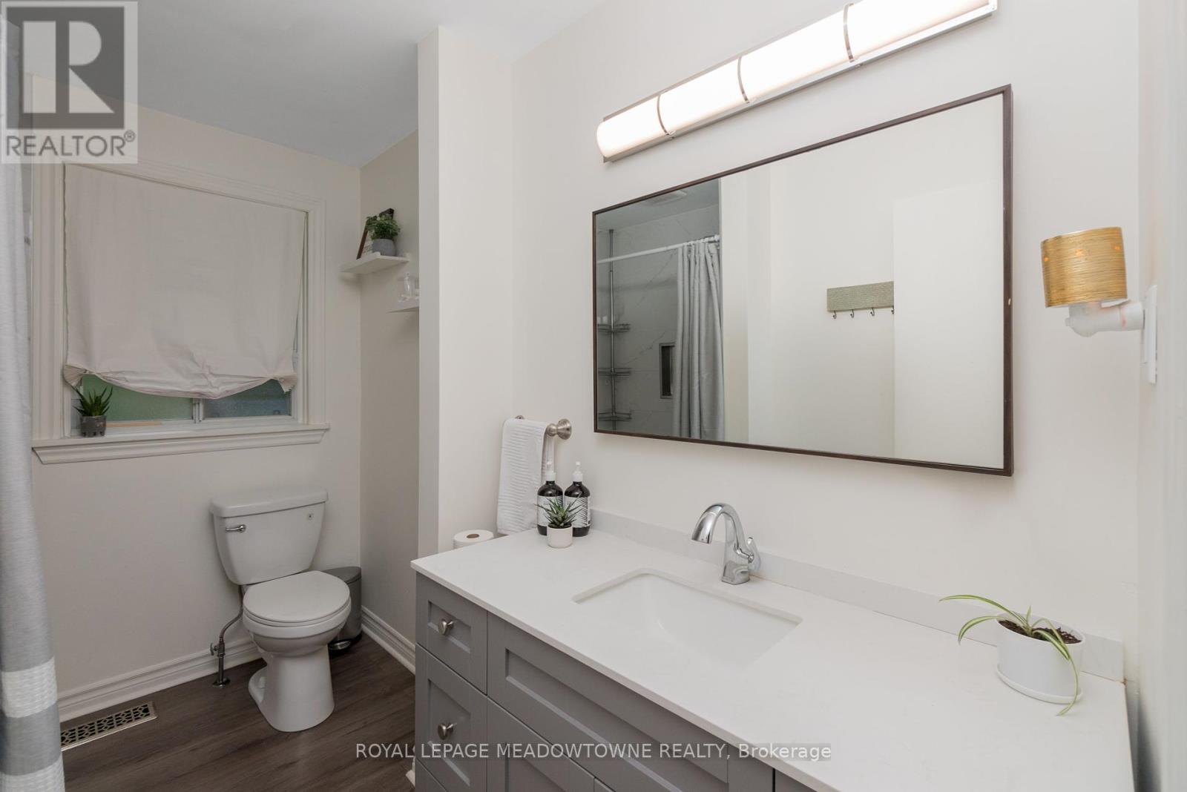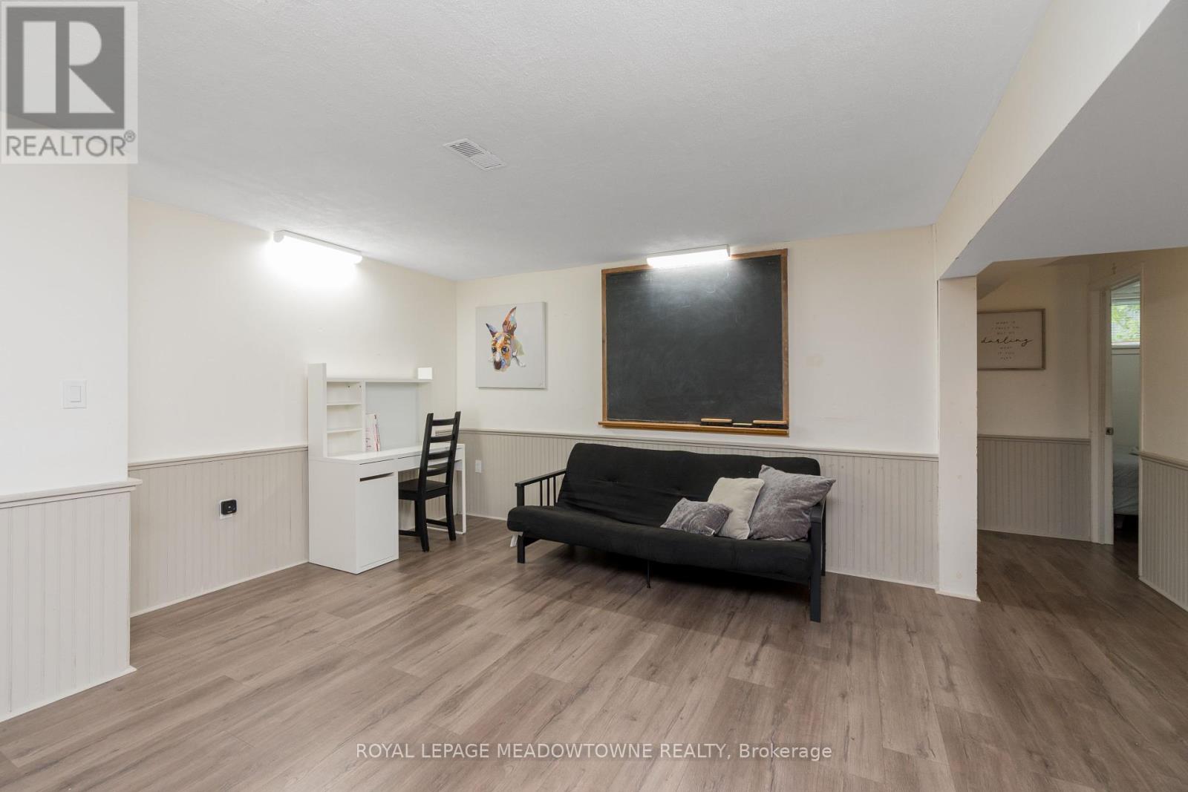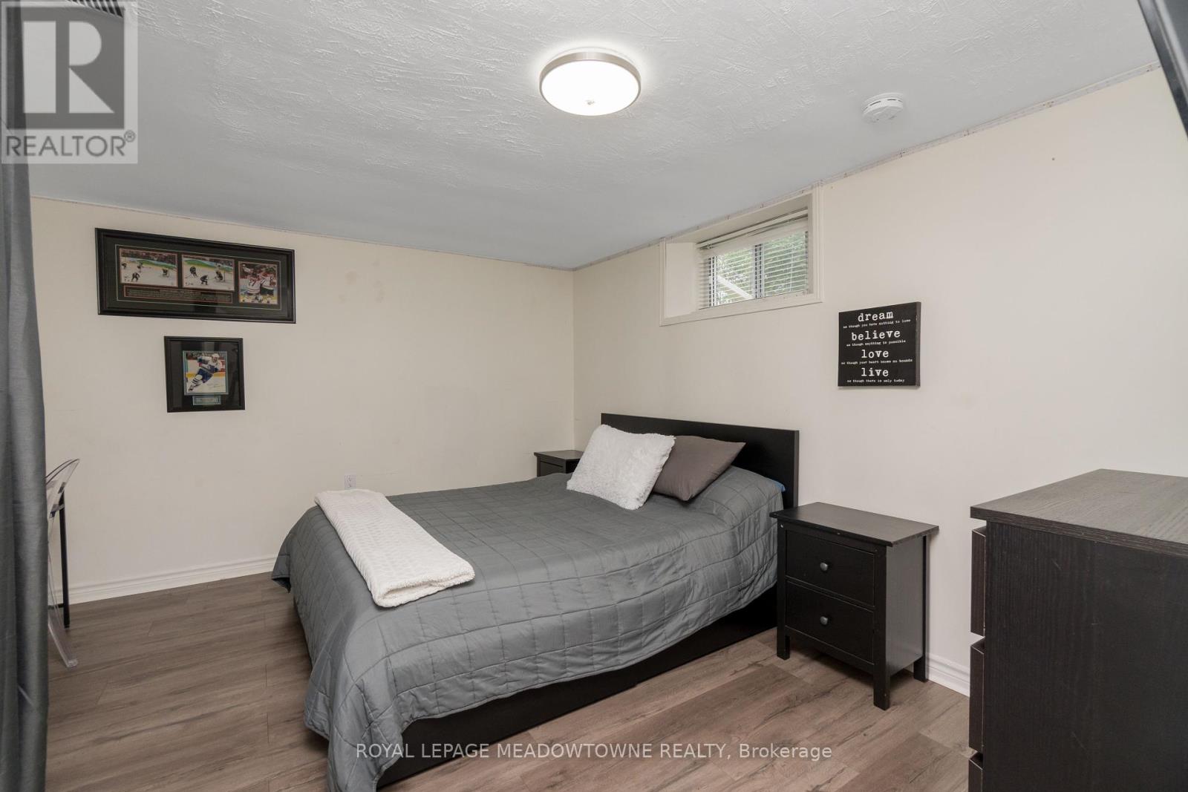16 Carberry Street Erin, Ontario N0B 1T0
$959,900
Located on a peaceful, tree-lined street and within walking distance to downtown Erin, this 5-bedroom home offers a wonderful place for your family to put down roots. Inside, youll find a spacious, open-concept layout perfect for contemporary living. The large, mature backyard provides plenty of privacy and is ideal for both family activities and entertaining. The main level features three bedrooms, while the lower level has two additional bedrooms, offering plenty of space for everyone. The huge recreation room is perfect for family relaxation and large gatherings. The bright living room boasts a feature wall with a fireplace, adding a cozy touch to the home. The family-sized dining room has a walkout to the deck and yard, creating an easy indoor-outdoor flow. The kitchen, complete with an island and a window overlooking the yard, is a great space for preparing meals and enjoying time with loved ones. This home truly combines comfort, space, and convenience in a charming setting. (id:51300)
Property Details
| MLS® Number | X8482674 |
| Property Type | Single Family |
| Community Name | Erin |
| Community Features | Community Centre |
| Features | Irregular Lot Size |
| Parking Space Total | 3 |
Building
| Bathroom Total | 2 |
| Bedrooms Above Ground | 3 |
| Bedrooms Below Ground | 2 |
| Bedrooms Total | 5 |
| Appliances | Dishwasher, Dryer, Refrigerator, Stove, Washer |
| Architectural Style | Bungalow |
| Basement Development | Finished |
| Basement Type | N/a (finished) |
| Construction Style Attachment | Detached |
| Cooling Type | Central Air Conditioning |
| Exterior Finish | Stone |
| Fireplace Present | Yes |
| Foundation Type | Block |
| Heating Fuel | Natural Gas |
| Heating Type | Forced Air |
| Stories Total | 1 |
| Type | House |
| Utility Water | Municipal Water |
Land
| Acreage | No |
| Sewer | Septic System |
| Size Irregular | 90 X 100 Ft |
| Size Total Text | 90 X 100 Ft |
Rooms
| Level | Type | Length | Width | Dimensions |
|---|---|---|---|---|
| Lower Level | Recreational, Games Room | 10.91 m | 3.98 m | 10.91 m x 3.98 m |
| Lower Level | Bedroom 4 | 4.08 m | 3.56 m | 4.08 m x 3.56 m |
| Lower Level | Bedroom 5 | 3.52 m | 3.3 m | 3.52 m x 3.3 m |
| Main Level | Living Room | 7.03 m | 4.33 m | 7.03 m x 4.33 m |
| Main Level | Dining Room | 3.52 m | 2.98 m | 3.52 m x 2.98 m |
| Main Level | Kitchen | 5 m | 4.39 m | 5 m x 4.39 m |
| Main Level | Primary Bedroom | 4.02 m | 3.99 m | 4.02 m x 3.99 m |
| Main Level | Bedroom 2 | 3.99 m | 2.71 m | 3.99 m x 2.71 m |
| Main Level | Bedroom 3 | 3.86 m | 2.85 m | 3.86 m x 2.85 m |
https://www.realtor.ca/real-estate/27097295/16-carberry-street-erin-erin

Matthew Hill
Salesperson
(905) 873-2718
https://www.hillsteam.com/
https://www.facebook.com/HillsTeamRoyalLePage/











































