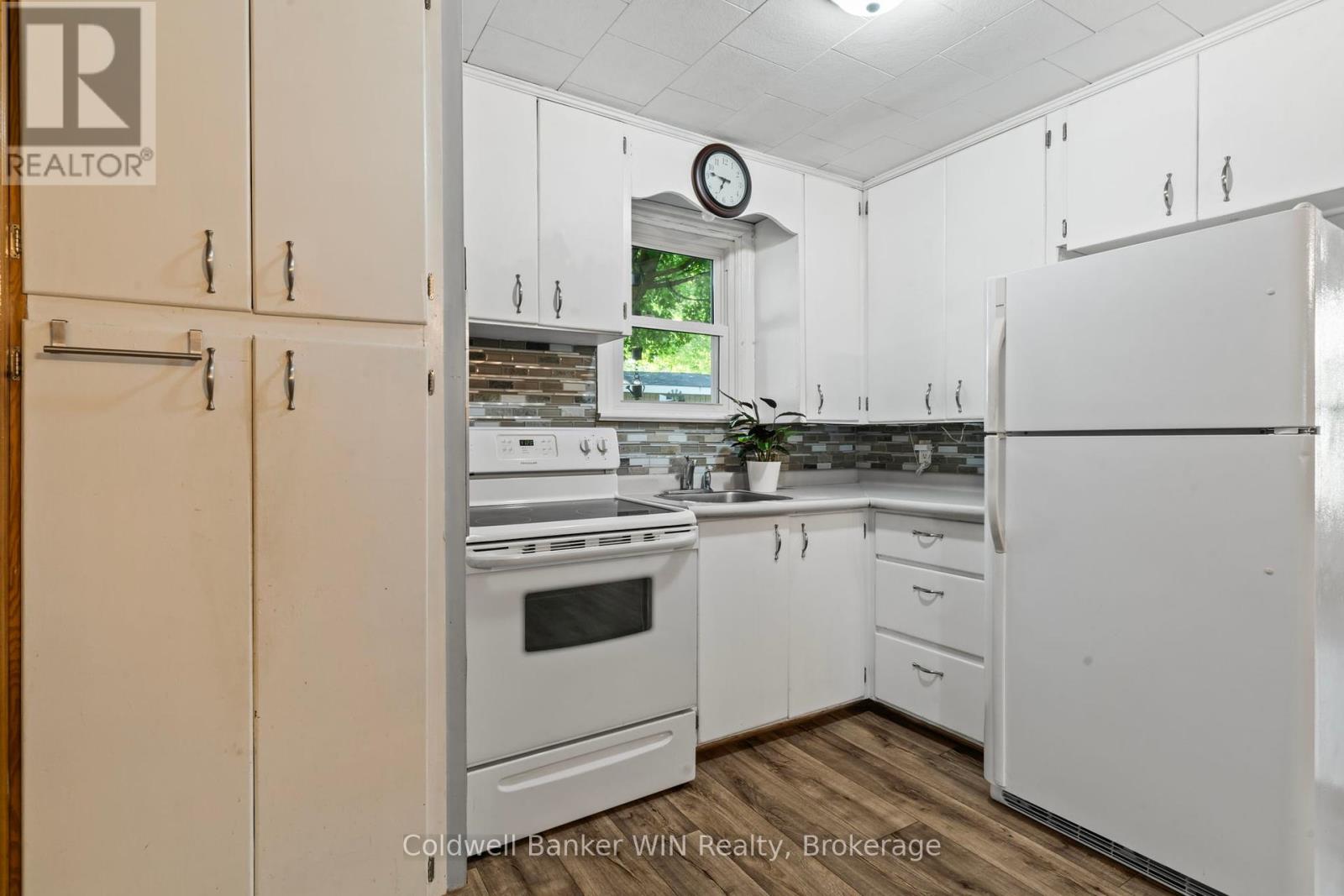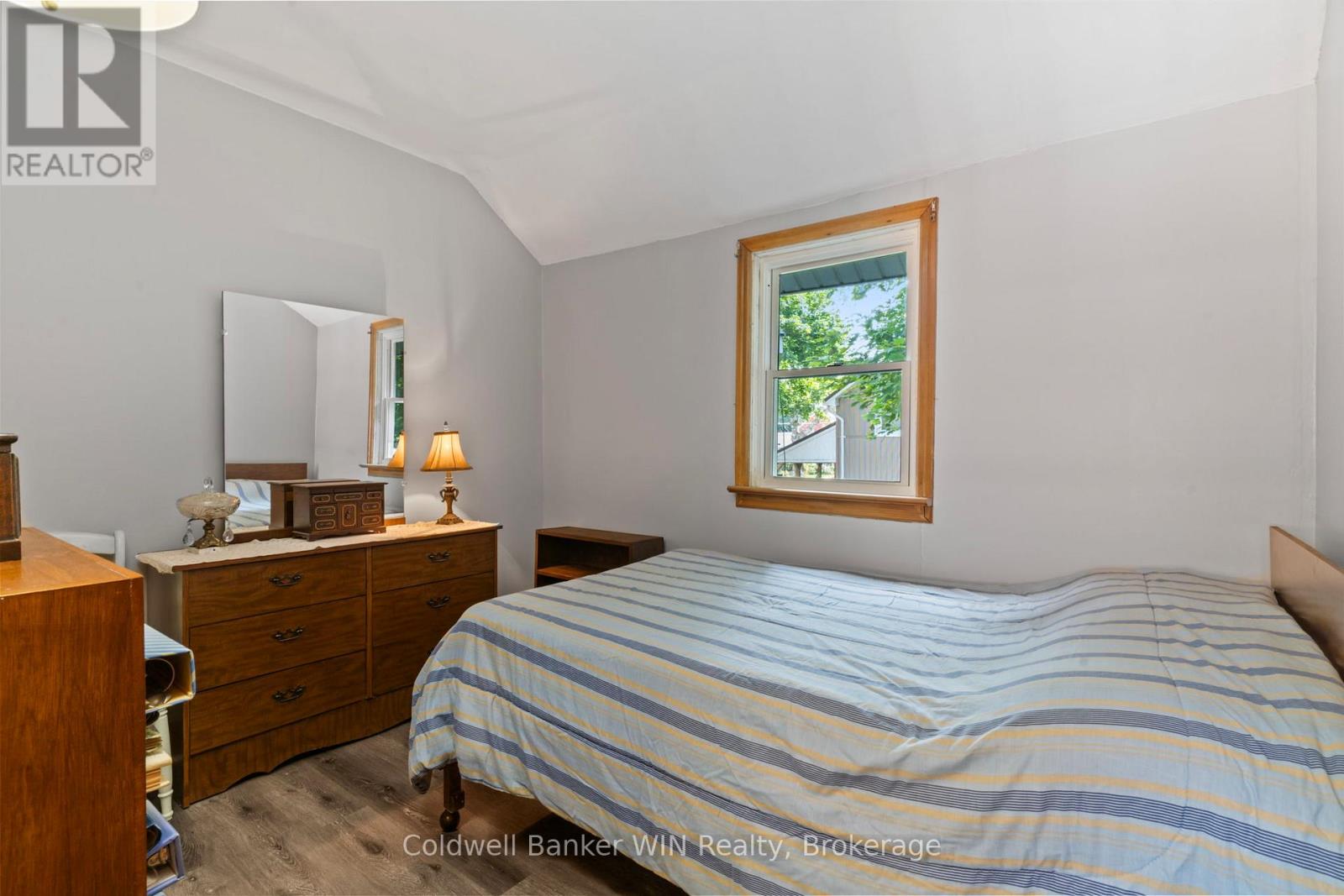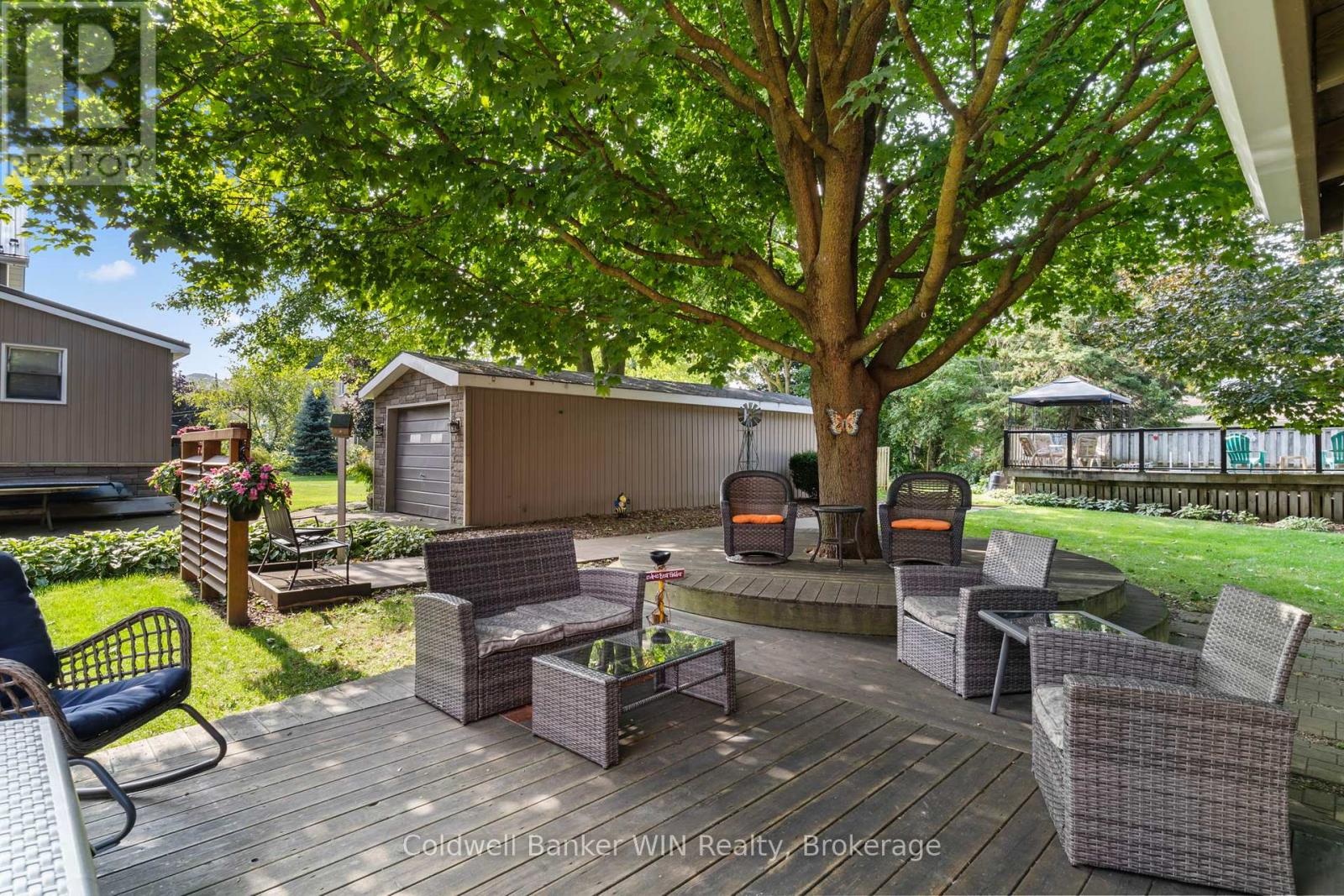5 Bedroom 3 Bathroom 2,000 - 2,500 ft2
Fireplace Above Ground Pool Window Air Conditioner Forced Air
$579,900
DUPLEX - Perfect for investment, multi-generational living, or renting out a portion of the home to supplement costs of your monthly mortgage. The front half of this home is a three bedroom unit, and the back half is a two bedroom unit. Both units will be vacant on closing providing you the opportunity to move in and/or find your own tenants. Entering the home from the front door you're greeted with large bright windows, new flooring, & a large kitchen/dining area with lots of space for your family. Upstairs there are 3 bedrooms, and a renovated 4pc bathroom. The front half of this home has its own gas furnace, on demand hot water heater, & main floor laundry. Back unit of this home features a separate entrance, main floor kitchen with open concept dining room, living room with a gas fireplace, 2-pc washroom, & an additional sitting area. Upstairs there are 2 bedrooms & a 3pc bathroom. Each unit has their own gas and electricity meters. This home sits on a huge 82ft x 132ft Iot. Enjoy the large outdoor deck, Iots of mature trees for privacy, an above ground pool, & a 18' x32' barn that can be used for a workshop or storage. Enjoy living in the vibrant community of Harriston. Located in the Town of Minto, you'll have access to multiple schools, sports complex, walking trails, children's parks, and a hospital offering 24-hour emergency care. An hour way from Guelph, KW, and Orangeville. (id:51300)
Property Details
| MLS® Number | X11924583 |
| Property Type | Single Family |
| Community Name | Harriston |
| Amenities Near By | Park, Place Of Worship, Schools |
| Community Features | Community Centre |
| Features | Sump Pump |
| Parking Space Total | 4 |
| Pool Type | Above Ground Pool |
| Structure | Deck, Porch, Barn |
Building
| Bathroom Total | 3 |
| Bedrooms Above Ground | 5 |
| Bedrooms Total | 5 |
| Amenities | Fireplace(s), Separate Heating Controls |
| Appliances | Water Heater - Tankless, Water Heater, Dryer, Refrigerator, Stove, Washer, Window Coverings |
| Basement Development | Unfinished |
| Basement Type | Partial (unfinished) |
| Cooling Type | Window Air Conditioner |
| Exterior Finish | Vinyl Siding, Brick |
| Fireplace Present | Yes |
| Fireplace Total | 1 |
| Foundation Type | Block, Stone |
| Half Bath Total | 1 |
| Heating Fuel | Natural Gas |
| Heating Type | Forced Air |
| Stories Total | 2 |
| Size Interior | 2,000 - 2,500 Ft2 |
| Type | Duplex |
| Utility Water | Municipal Water |
Land
| Acreage | No |
| Land Amenities | Park, Place Of Worship, Schools |
| Sewer | Sanitary Sewer |
| Size Frontage | 82 M |
| Size Irregular | 82 X 132 Acre |
| Size Total Text | 82 X 132 Acre|under 1/2 Acre |
| Surface Water | River/stream |
| Zoning Description | Rib |
Rooms
| Level | Type | Length | Width | Dimensions |
|---|
| Second Level | Bedroom | 3.25 m | | 3.25 m x Measurements not available |
| Second Level | Bedroom 2 | 3.15 m | 3.76 m | 3.15 m x 3.76 m |
| Second Level | Bedroom 3 | 3.25 m | 2.54 m | 3.25 m x 2.54 m |
| Second Level | Bathroom | 3.15 m | 2.51 m | 3.15 m x 2.51 m |
| Main Level | Living Room | 5.46 m | 6.38 m | 5.46 m x 6.38 m |
| Main Level | Dining Room | 3.25 m | 2.72 m | 3.25 m x 2.72 m |
| Main Level | Other | 4.17 m | 3.07 m | 4.17 m x 3.07 m |
| Main Level | Bathroom | 1 m | 1 m | 1 m x 1 m |
| Main Level | Kitchen | 3.25 m | 3.66 m | 3.25 m x 3.66 m |
| Main Level | Laundry Room | 2.08 m | 1.14 m | 2.08 m x 1.14 m |
| Main Level | Living Room | 4.5 m | 3.07 m | 4.5 m x 3.07 m |
| Main Level | Kitchen | 5.97 m | 3.25 m | 5.97 m x 3.25 m |
https://www.realtor.ca/real-estate/27804578/16-john-street-s-minto-harriston-harriston




























