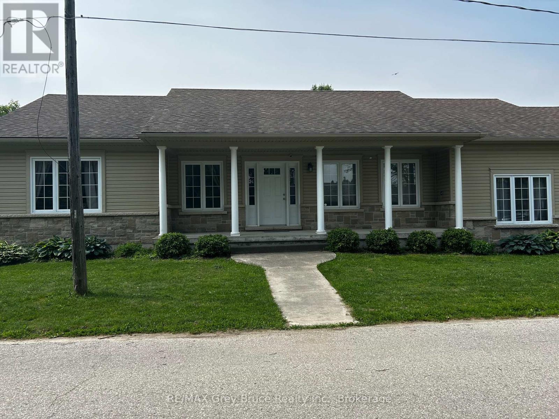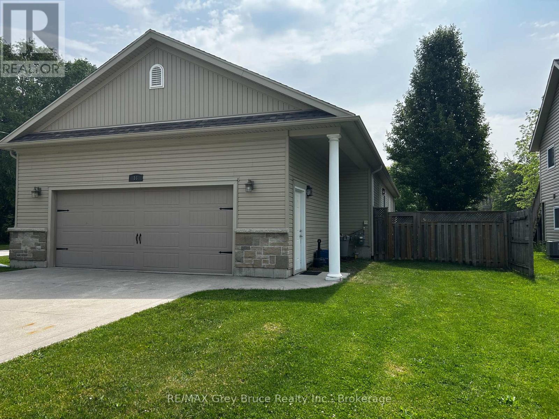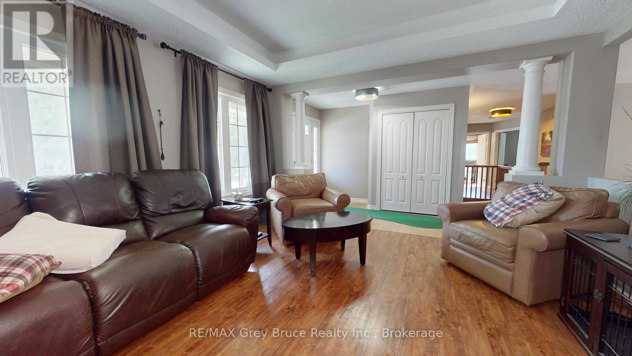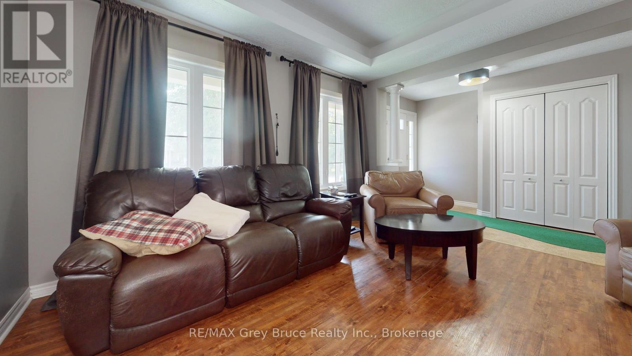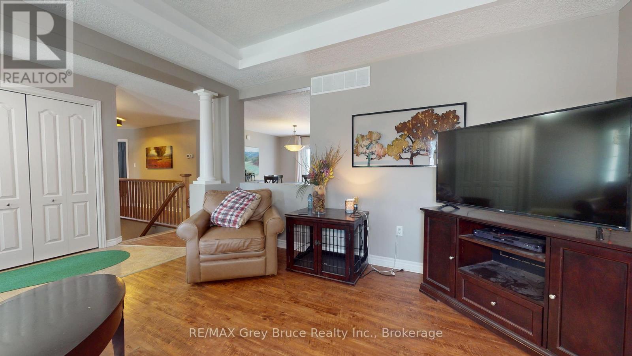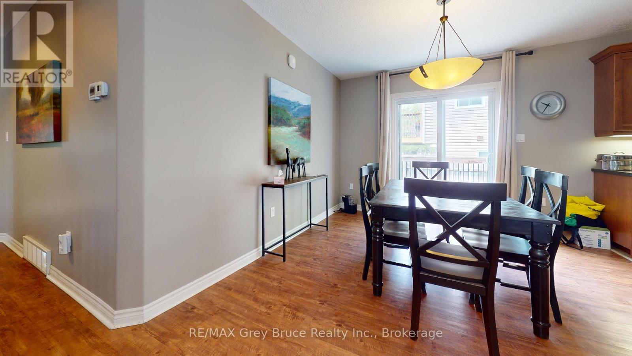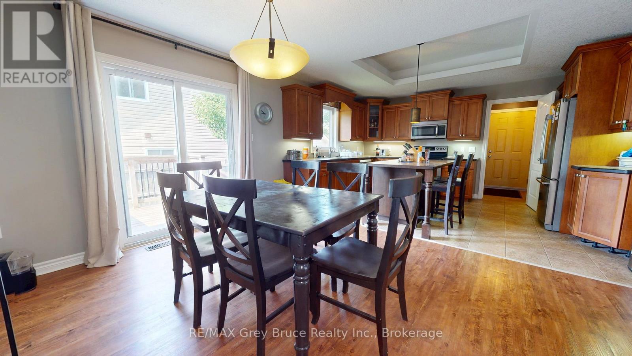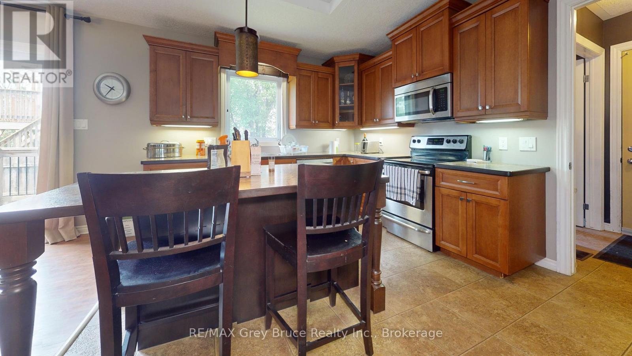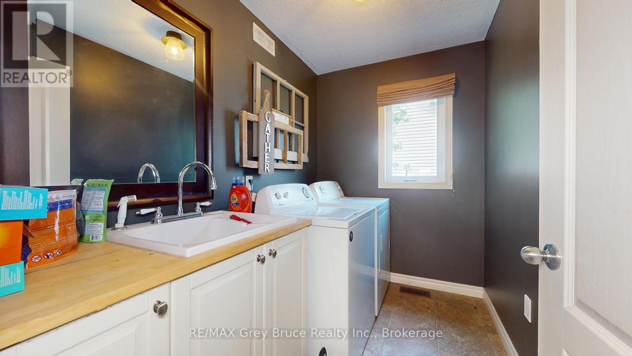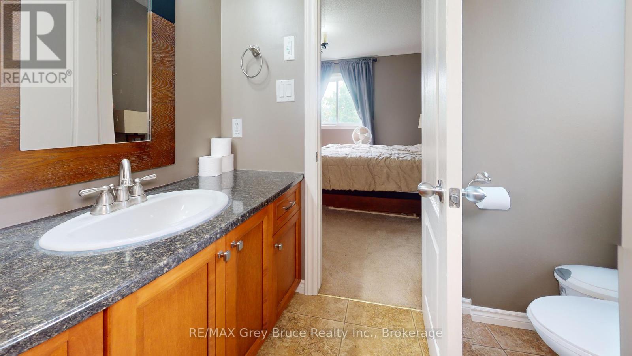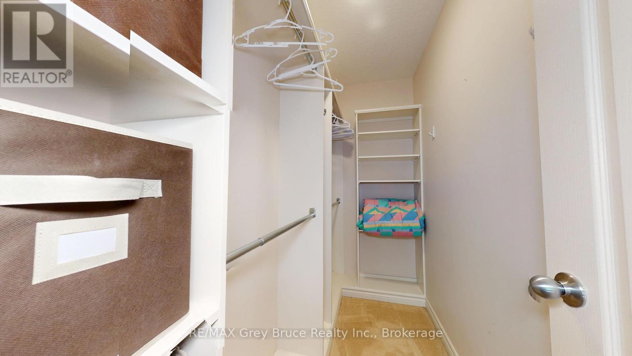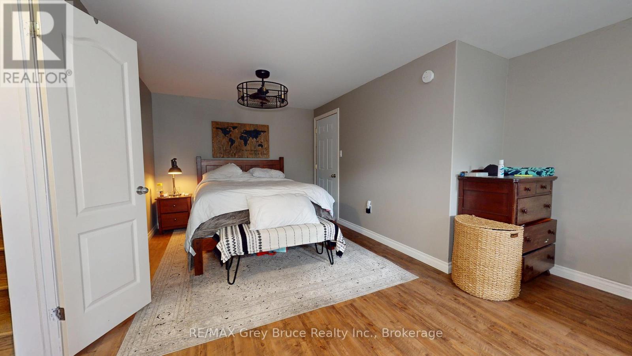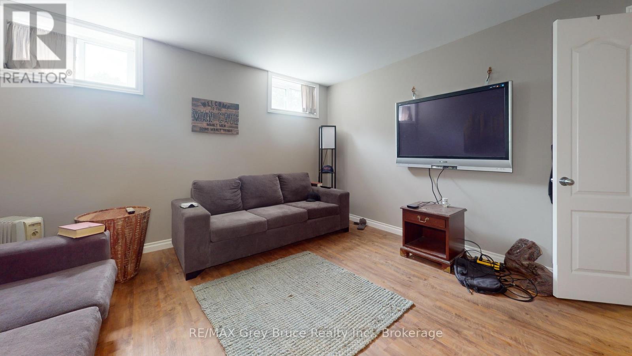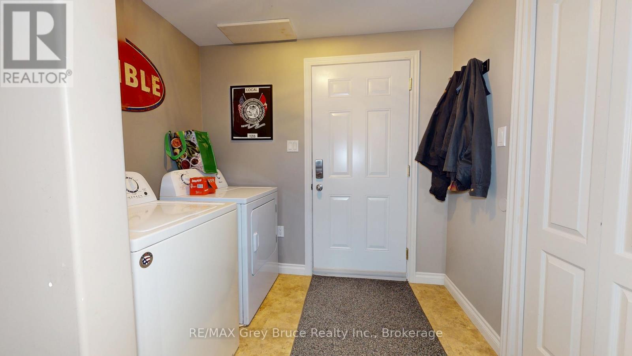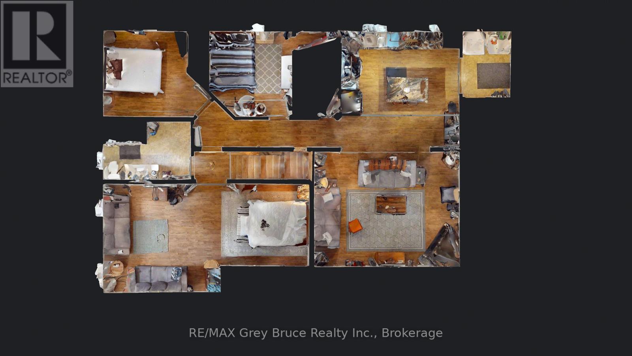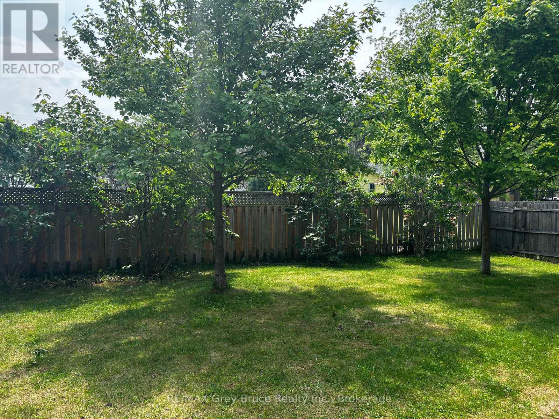16 Paterson Street Kincardine, Ontario N0G 2T0
$674,900
Just minutes from Bruce Power, this generous-sized bungalow is packed with potential! Perfect for families, investors, or those seeking multi-generational living.The main floor offers a spacious layout featuring 2 bedrooms, as well as a primary suite complete with a walk-in closet and private ensuite. A second 4-piece bathroom on this level adds everyday convenience. The bright living and dining space flows into a well-equipped kitchen, making it easy to feel right at home. Downstairs, the finished basement adds incredible value with three additional rooms currently used as bedrooms, a second full kitchen, a 4-piece bathroom, and direct access to the double car garage. A fantastic setup for a potential in-law suite .The fully fenced backyard provides privacy and a safe, secure space for kids, pets, or backyard entertaining.Whether you're looking for your next home or a smart investment, 16 Paterson Street delivers space, flexibility, and location! (id:51300)
Property Details
| MLS® Number | X12209483 |
| Property Type | Single Family |
| Community Name | Kincardine |
| Parking Space Total | 6 |
Building
| Bathroom Total | 3 |
| Bedrooms Above Ground | 3 |
| Bedrooms Below Ground | 3 |
| Bedrooms Total | 6 |
| Age | 6 To 15 Years |
| Appliances | Garage Door Opener Remote(s), Water Heater, Dishwasher, Dryer, Two Stoves, Two Washers, Window Coverings, Two Refrigerators |
| Architectural Style | Bungalow |
| Basement Type | Full |
| Construction Style Attachment | Detached |
| Cooling Type | Central Air Conditioning |
| Exterior Finish | Brick Veneer, Vinyl Siding |
| Foundation Type | Concrete |
| Heating Fuel | Natural Gas |
| Heating Type | Forced Air |
| Stories Total | 1 |
| Size Interior | 1,100 - 1,500 Ft2 |
| Type | House |
| Utility Water | Municipal Water |
Parking
| Attached Garage | |
| Garage |
Land
| Acreage | No |
| Sewer | Sanitary Sewer |
| Size Depth | 155 Ft |
| Size Frontage | 56 Ft ,4 In |
| Size Irregular | 56.4 X 155 Ft |
| Size Total Text | 56.4 X 155 Ft|under 1/2 Acre |
| Zoning Description | R1 |
Rooms
| Level | Type | Length | Width | Dimensions |
|---|---|---|---|---|
| Basement | Kitchen | 1.27 m | 3.15 m | 1.27 m x 3.15 m |
| Basement | Living Room | 5.29 m | 4.2 m | 5.29 m x 4.2 m |
| Basement | Bedroom | 7.57 m | 3.93 m | 7.57 m x 3.93 m |
| Basement | Bedroom 2 | 3.1 m | 3.11 m | 3.1 m x 3.11 m |
| Basement | Bedroom 3 | 3.03 m | 3.15 m | 3.03 m x 3.15 m |
| Main Level | Kitchen | 3.28 m | 3.88 m | 3.28 m x 3.88 m |
| Main Level | Living Room | 4.29 m | 4.23 m | 4.29 m x 4.23 m |
| Main Level | Dining Room | 3.38 m | 3.6 m | 3.38 m x 3.6 m |
| Main Level | Primary Bedroom | 3.86 m | 4.12 m | 3.86 m x 4.12 m |
| Main Level | Bedroom 2 | 3.03 m | 3.13 m | 3.03 m x 3.13 m |
| Main Level | Bedroom 3 | 3.03 m | 3.13 m | 3.03 m x 3.13 m |
| Main Level | Laundry Room | 1.71 m | 2.55 m | 1.71 m x 2.55 m |
https://www.realtor.ca/real-estate/28444337/16-paterson-street-kincardine-kincardine
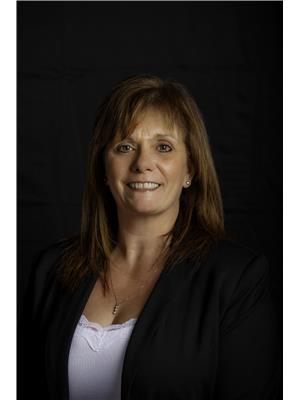
Debbie Mcnabb
Salesperson
www.debbiemcnabb.ca/
www.facebook.com/debbiemcnabbREMAX
www.linkedin.com/in/debbie-mcnabb
www.instagram.com/debbieatremax

