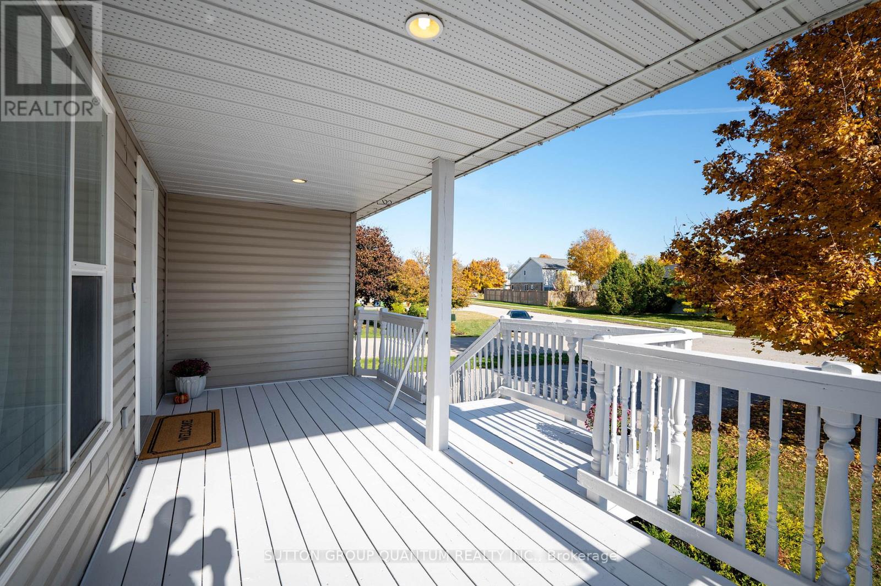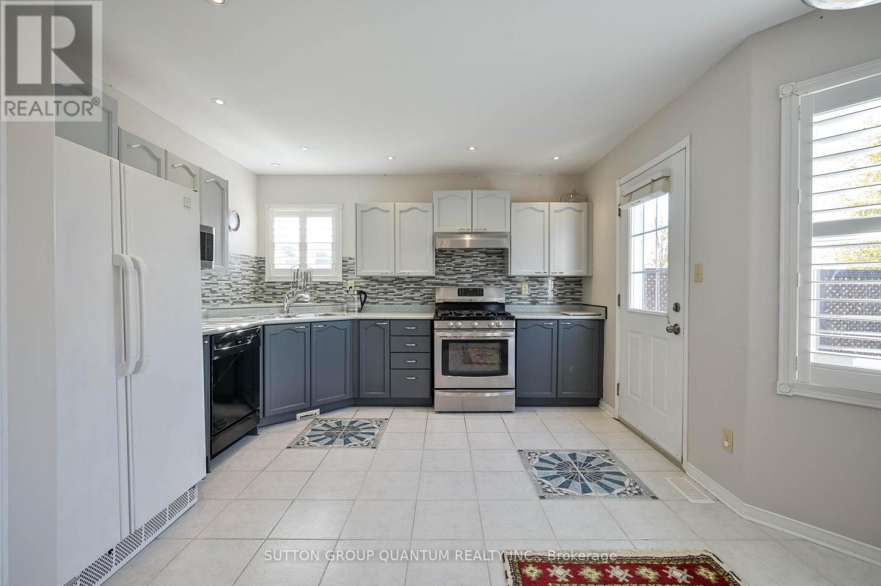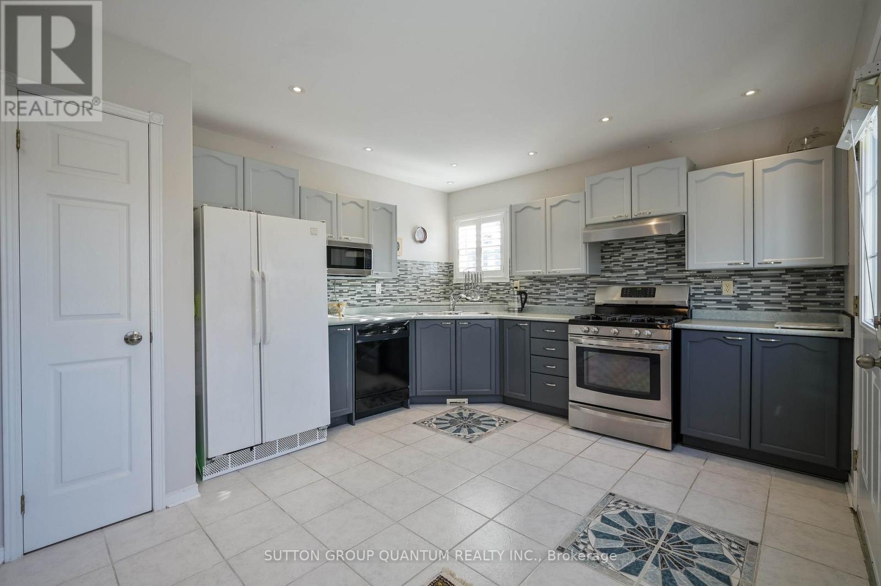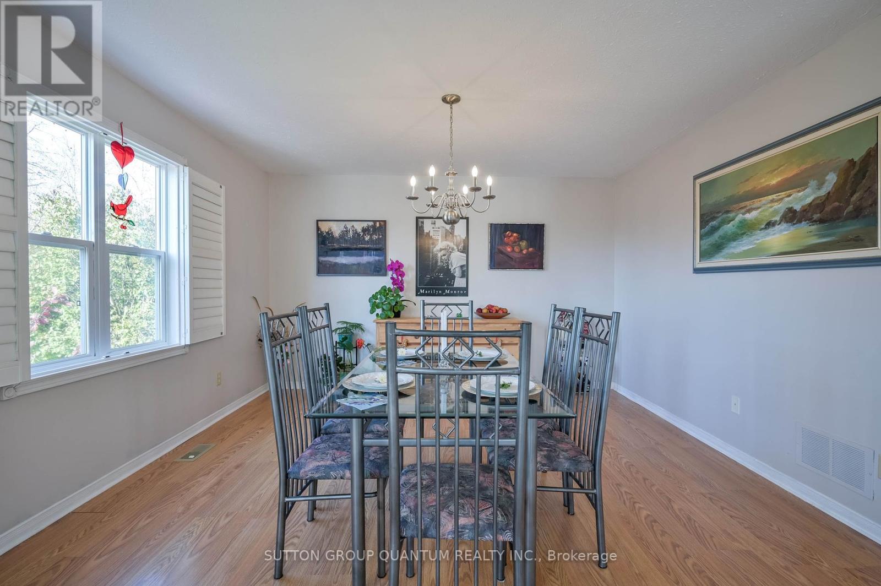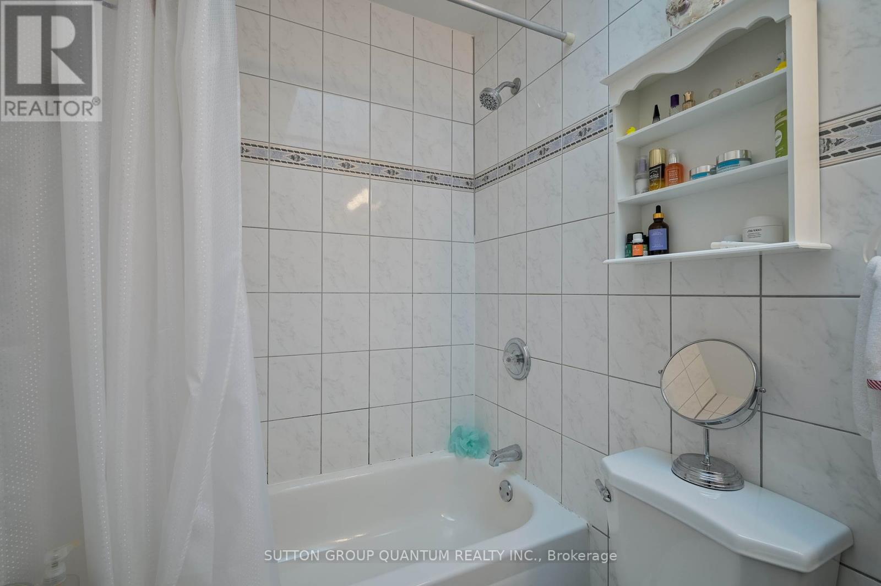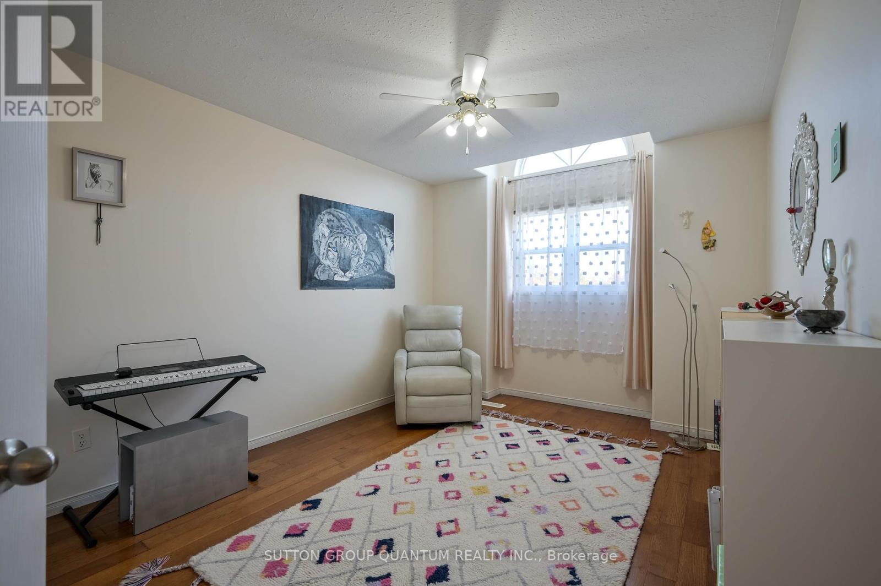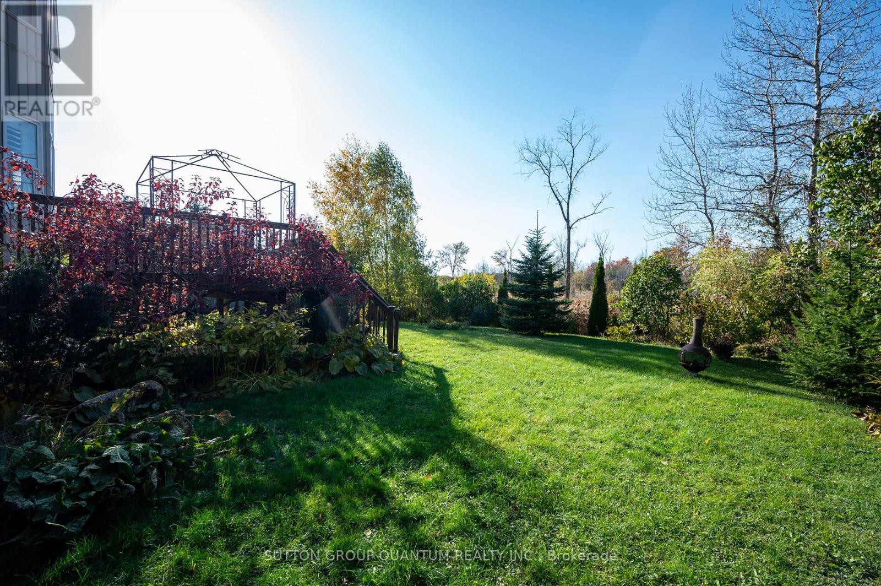4 Bedroom 4 Bathroom 1499.9875 - 1999.983 sqft
Central Air Conditioning Forced Air
$675,888
Lovely 3 bedroom home located in a quiet area of Dundalk, featuring cathedral ceiling in Living Rm., large kitchen open To family room, large Mbr W/ open concept tub & separate shower, large driveway, double garage, covered front verandah. Finished basement with 4th bdrm, 3Pc. bathroom. Lots of upgrades including jacuzzi tub in master bedroom, ceramic, hardwood floors. Dedicated dining area and plenty of kitchen space with a door that leads to an outdoor deck and peace & nature views in your private and fenced backyard! Beautiful garden full of flowers, vegetables and fruits trees. Large pie-shaped lot. CAC and roof - 2017, driveway - 2022. To see Back yard please copy and paste: https://www.youtube.com/watch?v=uU5_UCuqAG8 (id:51300)
Property Details
| MLS® Number | X9506472 |
| Property Type | Single Family |
| Community Name | Dundalk |
| ParkingSpaceTotal | 6 |
Building
| BathroomTotal | 4 |
| BedroomsAboveGround | 3 |
| BedroomsBelowGround | 1 |
| BedroomsTotal | 4 |
| Appliances | Garage Door Opener Remote(s), Garburator, Central Vacuum, Water Heater, Dryer, Refrigerator, Stove, Washer |
| BasementDevelopment | Partially Finished |
| BasementType | N/a (partially Finished) |
| ConstructionStyleAttachment | Detached |
| CoolingType | Central Air Conditioning |
| ExteriorFinish | Vinyl Siding |
| FlooringType | Ceramic, Laminate, Hardwood, Carpeted |
| FoundationType | Poured Concrete |
| HalfBathTotal | 2 |
| HeatingFuel | Natural Gas |
| HeatingType | Forced Air |
| StoriesTotal | 2 |
| SizeInterior | 1499.9875 - 1999.983 Sqft |
| Type | House |
| UtilityWater | Municipal Water |
Parking
Land
| Acreage | No |
| Sewer | Sanitary Sewer |
| SizeDepth | 142 Ft ,6 In |
| SizeFrontage | 51 Ft |
| SizeIrregular | 51 X 142.5 Ft ; 90.37x115.43 |
| SizeTotalText | 51 X 142.5 Ft ; 90.37x115.43|under 1/2 Acre |
| ZoningDescription | Res |
Rooms
| Level | Type | Length | Width | Dimensions |
|---|
| Second Level | Bathroom | 2.43 m | 1.52 m | 2.43 m x 1.52 m |
| Second Level | Primary Bedroom | 5.11 m | 4.45 m | 5.11 m x 4.45 m |
| Second Level | Bedroom 2 | 3.66 m | 3 m | 3.66 m x 3 m |
| Second Level | Bedroom 3 | 4.57 m | 3.12 m | 4.57 m x 3.12 m |
| Basement | Utility Room | 3.17 m | 2.88 m | 3.17 m x 2.88 m |
| Basement | Bathroom | 2.53 m | 2 m | 2.53 m x 2 m |
| Basement | Bedroom 4 | 3.82 m | 3 m | 3.82 m x 3 m |
| Basement | Recreational, Games Room | 6.24 m | 4.6 m | 6.24 m x 4.6 m |
| Basement | Laundry Room | 4.81 m | 3.1 m | 4.81 m x 3.1 m |
| Main Level | Kitchen | 5.25 m | 4.16 m | 5.25 m x 4.16 m |
| Main Level | Living Room | 6.67 m | 3.59 m | 6.67 m x 3.59 m |
| Main Level | Dining Room | 3.98 m | 3.8 m | 3.98 m x 3.8 m |
https://www.realtor.ca/real-estate/27570162/16-wilson-crescent-southgate-dundalk-dundalk




