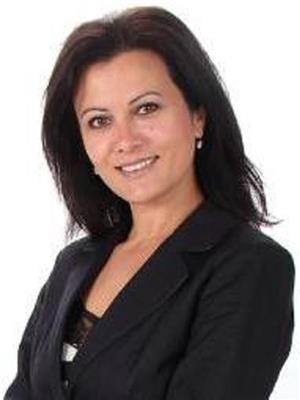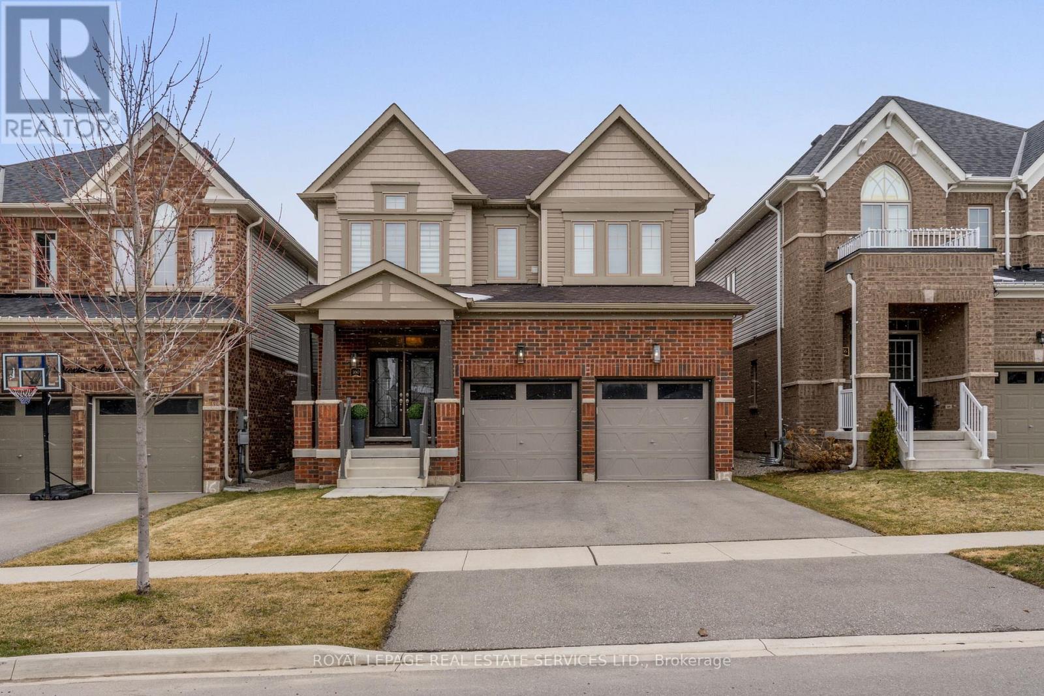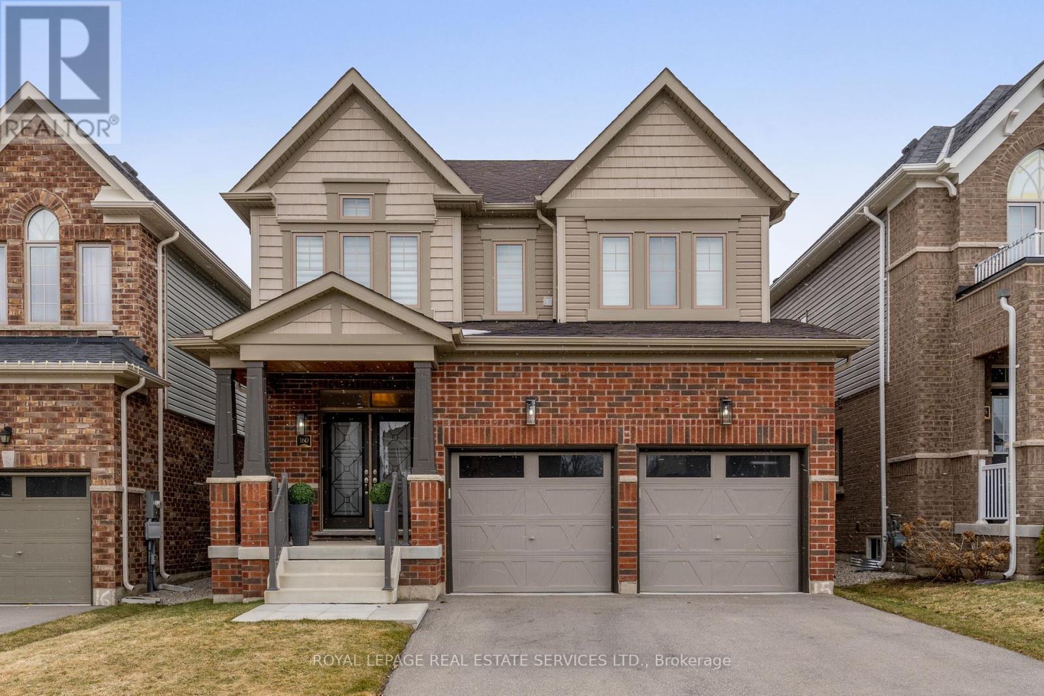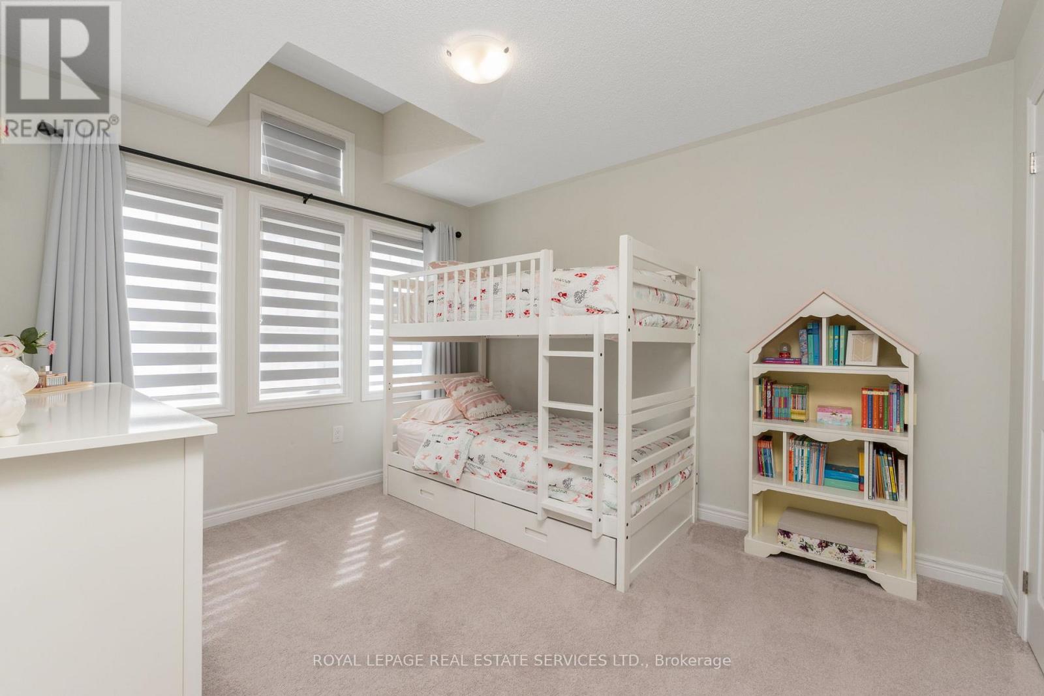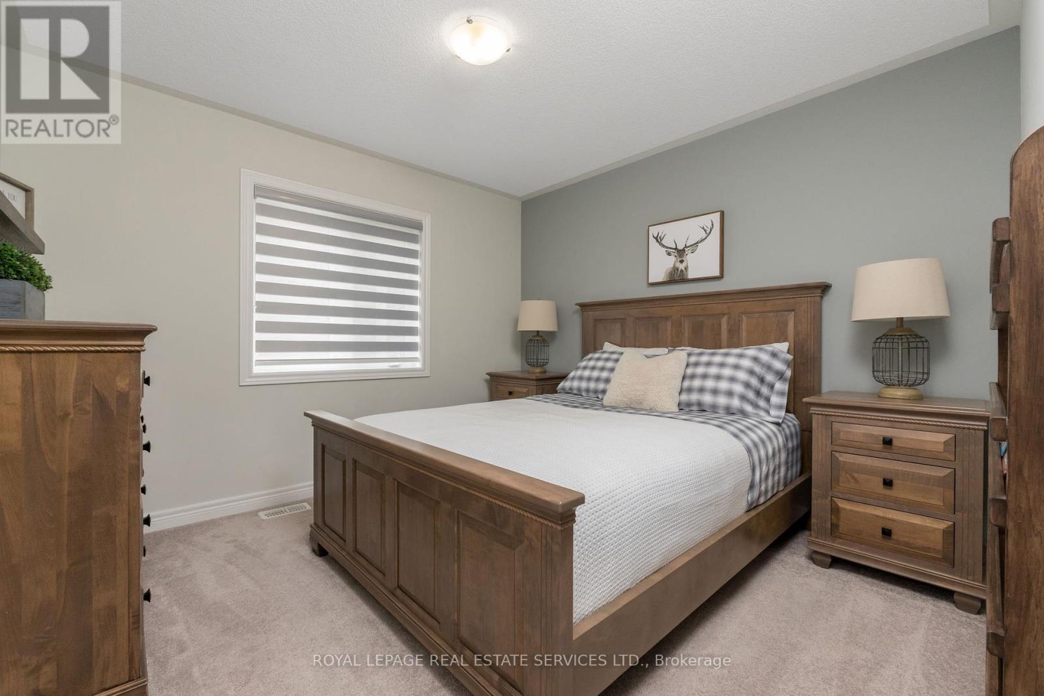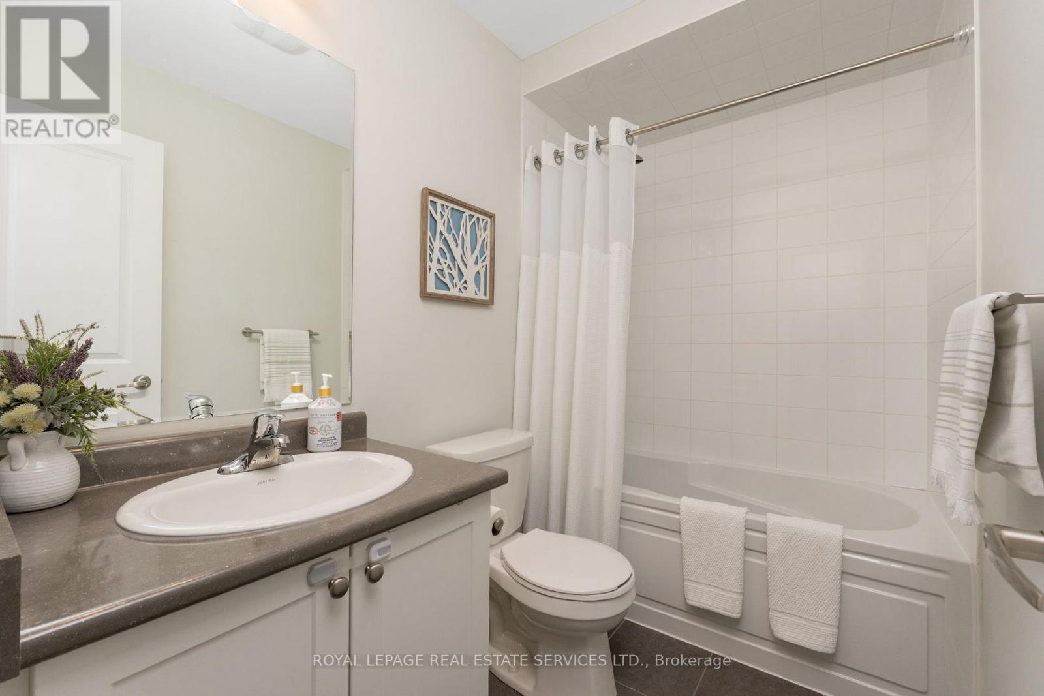4 Bedroom 3 Bathroom 2,000 - 2,500 ft2
Fireplace Central Air Conditioning, Air Exchanger Forced Air
$1,239,000
Stunning 4-Bedroom, 3-Bathroom Home in a Desirable Neighborhood! This beautiful home is located in a great area backing onto a Catholic elementary school. It features a 2-car garage with direct access to the main floor for added convenience. The open-concept main floor includes hardwood floors throughout, modern stairs, and smooth ceilings. The kitchen is a highlight with sleek quartz countertops, a waterfall island, and bright pot lighting. Large windows let in plenty of natural light, and all windows are equipped with roller shades for privacy and comfort. Upstairs, the master suite has his and hers walk-in closets, plus a luxurious ensuite with a freestanding tub. A mudroom on the main floor adds practicality, and laundry is conveniently located on the upper level. This home offers both style and functionality, perfect for family living and entertaining. Don't miss out on this gem! (id:51300)
Property Details
| MLS® Number | X12044110 |
| Property Type | Single Family |
| Neigbourhood | Rockcut |
| Community Name | Rockwood |
| Parking Space Total | 4 |
Building
| Bathroom Total | 3 |
| Bedrooms Above Ground | 4 |
| Bedrooms Total | 4 |
| Appliances | Water Heater, Water Softener, Water Treatment, Garage Door Opener Remote(s), Dishwasher, Dryer, Stove, Washer, Window Coverings, Refrigerator |
| Basement Development | Unfinished |
| Basement Type | N/a (unfinished) |
| Construction Style Attachment | Detached |
| Cooling Type | Central Air Conditioning, Air Exchanger |
| Exterior Finish | Asbestos, Brick |
| Fireplace Present | Yes |
| Flooring Type | Hardwood |
| Foundation Type | Concrete |
| Half Bath Total | 1 |
| Heating Fuel | Natural Gas |
| Heating Type | Forced Air |
| Stories Total | 2 |
| Size Interior | 2,000 - 2,500 Ft2 |
| Type | House |
| Utility Water | Municipal Water |
Parking
Land
| Acreage | No |
| Sewer | Sanitary Sewer |
| Size Depth | 114 Ft |
| Size Frontage | 36 Ft ,1 In |
| Size Irregular | 36.1 X 114 Ft |
| Size Total Text | 36.1 X 114 Ft |
Rooms
| Level | Type | Length | Width | Dimensions |
|---|
| Second Level | Primary Bedroom | 5.03 m | 4.17 m | 5.03 m x 4.17 m |
| Second Level | Bedroom 2 | 3.32 m | 3.35 m | 3.32 m x 3.35 m |
| Second Level | Bedroom 3 | 3.1 m | 3.58 m | 3.1 m x 3.58 m |
| Second Level | Bedroom 4 | 3.2 m | 3.35 m | 3.2 m x 3.35 m |
| Main Level | Great Room | 4.26 m | 3.96 m | 4.26 m x 3.96 m |
| Main Level | Dining Room | 4.26 m | 3.84 m | 4.26 m x 3.84 m |
| Main Level | Kitchen | 3.9 m | 2.74 m | 3.9 m x 2.74 m |
| Main Level | Eating Area | 3.9 m | 2.74 m | 3.9 m x 2.74 m |
https://www.realtor.ca/real-estate/28079597/160-drexler-avenue-guelpheramosa-rockwood-rockwood
