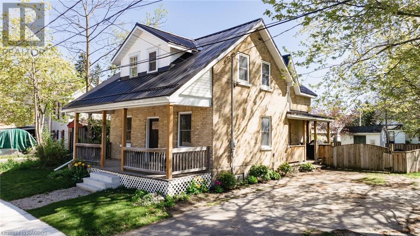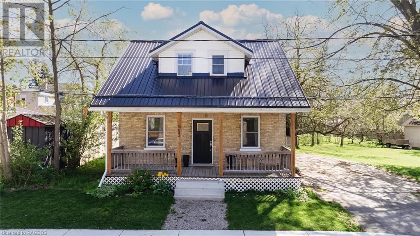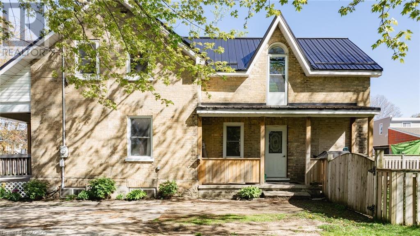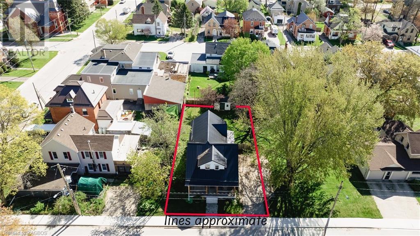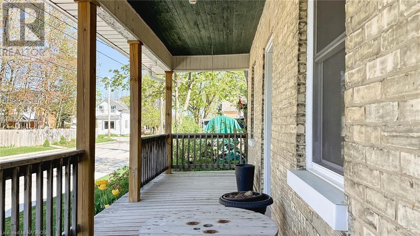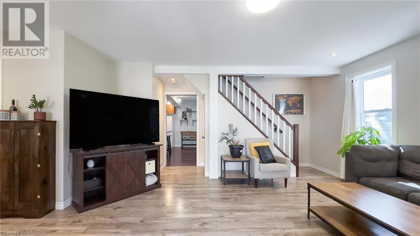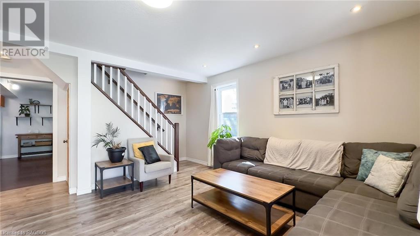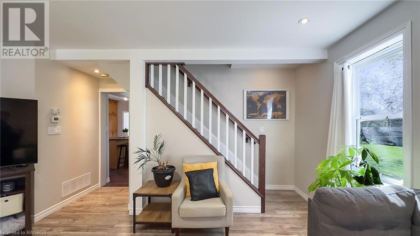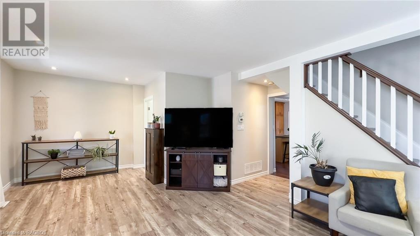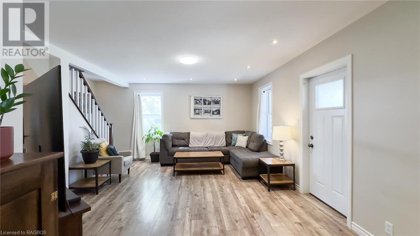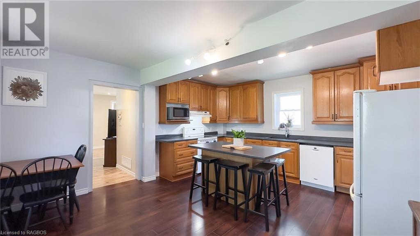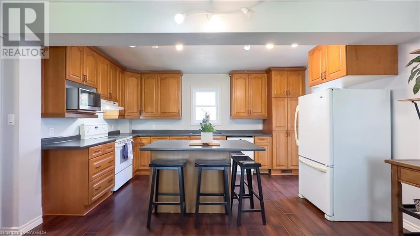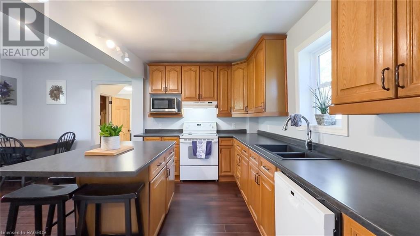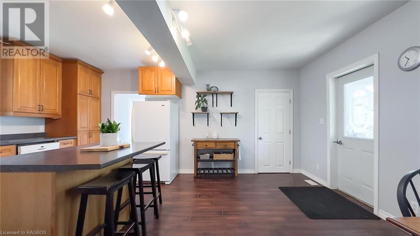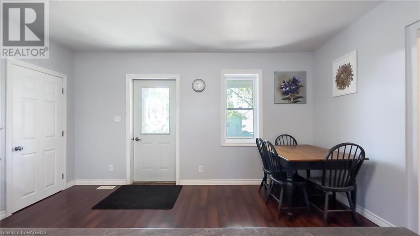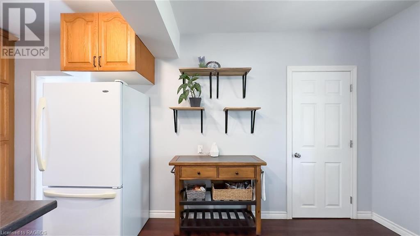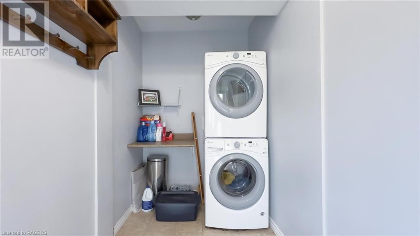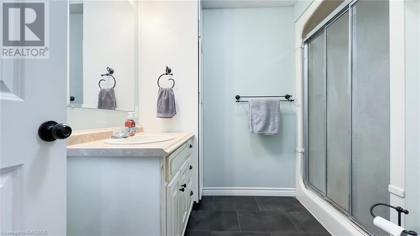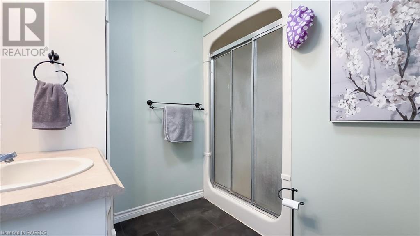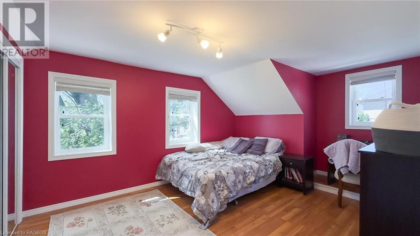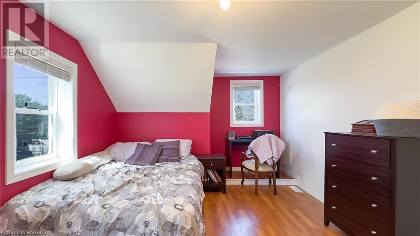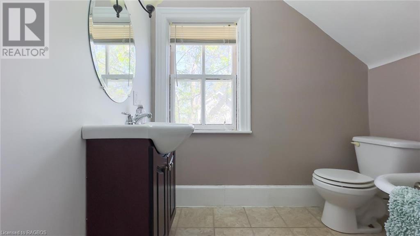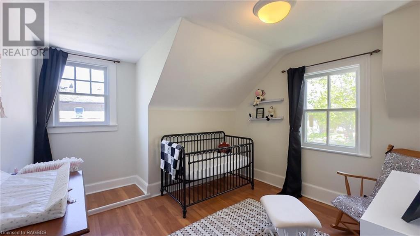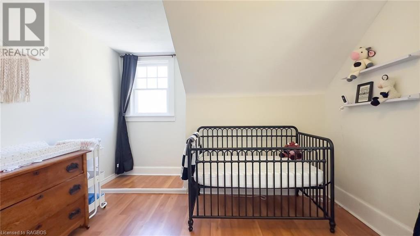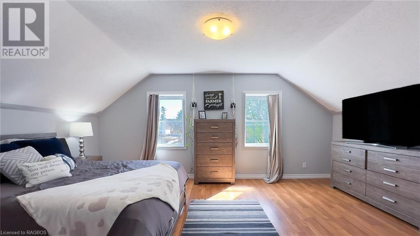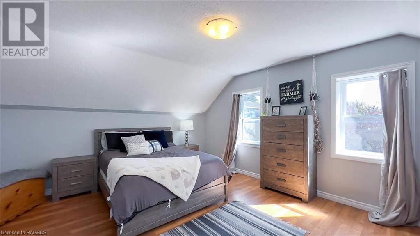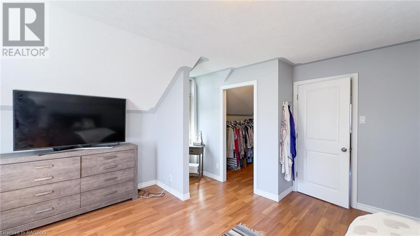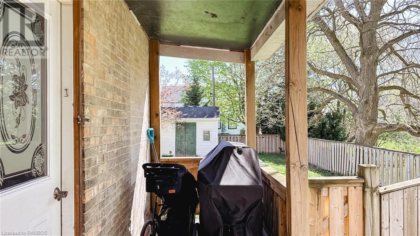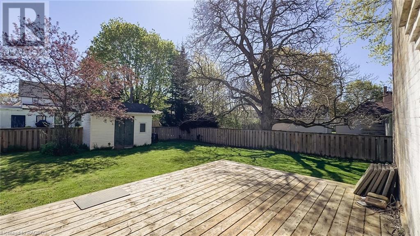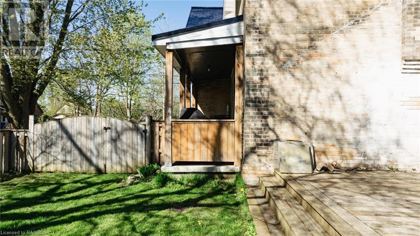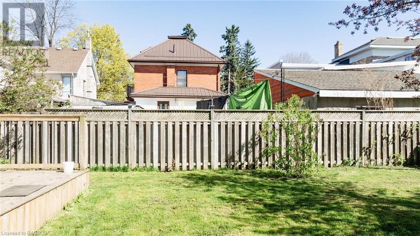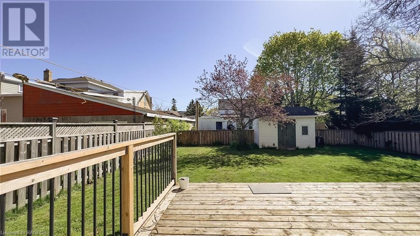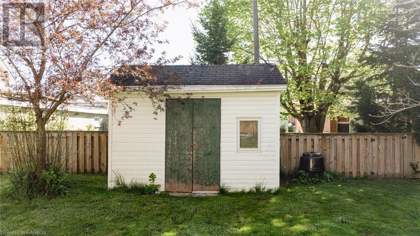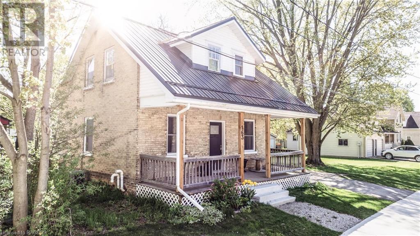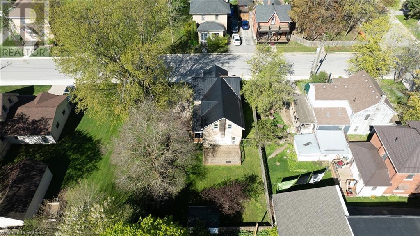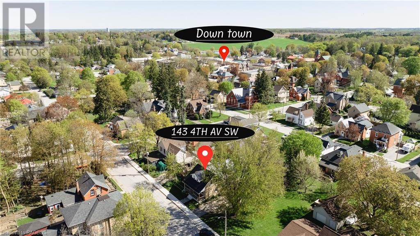163 4th Avenue Chesley, Ontario N0G 1L0
$439,900
Excellent move-in-ready family home! Many updates including steel roof, windows, natural gas furnace, spacious renovated kitchen with entertaining island, eat-in dining space, updated bathroom, flooring, wiring and much more. Main floor offers main floor laundry, three piece bathroom, oversized living room, and a nice walkout to deck overseeing fully fenced in yard. Three spacious bedrooms on upper level supported by a full bath. The primary bedroom is everything you've dreamed of with a large walk-in closet. Two covered porches and newer deck provide lots of opportunity for enjoying the outdoors and entertaining for these upcoming summer months. (id:51300)
Property Details
| MLS® Number | 40583458 |
| Property Type | Single Family |
| Amenities Near By | Hospital, Playground, Schools, Shopping |
| Communication Type | Fiber |
| Community Features | Community Centre, School Bus |
| Features | Paved Driveway, Country Residential |
| Parking Space Total | 4 |
| Structure | Shed |
Building
| Bathroom Total | 2 |
| Bedrooms Above Ground | 3 |
| Bedrooms Total | 3 |
| Appliances | Dishwasher, Microwave, Refrigerator, Stove |
| Basement Development | Unfinished |
| Basement Type | Partial (unfinished) |
| Construction Style Attachment | Detached |
| Cooling Type | Central Air Conditioning |
| Exterior Finish | Brick |
| Fixture | Ceiling Fans |
| Foundation Type | Stone |
| Heating Fuel | Natural Gas |
| Heating Type | Forced Air |
| Stories Total | 2 |
| Size Interior | 1748 |
| Type | House |
| Utility Water | Municipal Water |
Land
| Acreage | No |
| Fence Type | Fence |
| Land Amenities | Hospital, Playground, Schools, Shopping |
| Landscape Features | Landscaped |
| Sewer | Municipal Sewage System |
| Size Depth | 99 Ft |
| Size Frontage | 50 Ft |
| Size Total Text | Under 1/2 Acre |
| Zoning Description | R2 |
Rooms
| Level | Type | Length | Width | Dimensions |
|---|---|---|---|---|
| Second Level | Primary Bedroom | 14'10'' x 17'9'' | ||
| Second Level | 3pc Bathroom | 7'2'' x 7'1'' | ||
| Second Level | Bedroom | 15'9'' x 11'7'' | ||
| Second Level | Bedroom | 11'7'' x 10'11'' | ||
| Main Level | Storage | 5'5'' x 4'6'' | ||
| Main Level | Mud Room | 5'7'' x 8'5'' | ||
| Main Level | Kitchen | 14'11'' x 8'8'' | ||
| Main Level | Dining Room | 14'11'' x 8'8'' | ||
| Main Level | 3pc Bathroom | 7'9'' x 8'9'' | ||
| Main Level | Living Room | 17'0'' x 22'10'' |
Utilities
| Natural Gas | Available |
https://www.realtor.ca/real-estate/26868343/163-4th-avenue-chesley

Stacey Hammell
Salesperson
(519) 371-5064
facebook.com/MoveWithStacey
ca.linkedin.com/in/movewithstacey/
Twitter.com/MoveWithStacey

