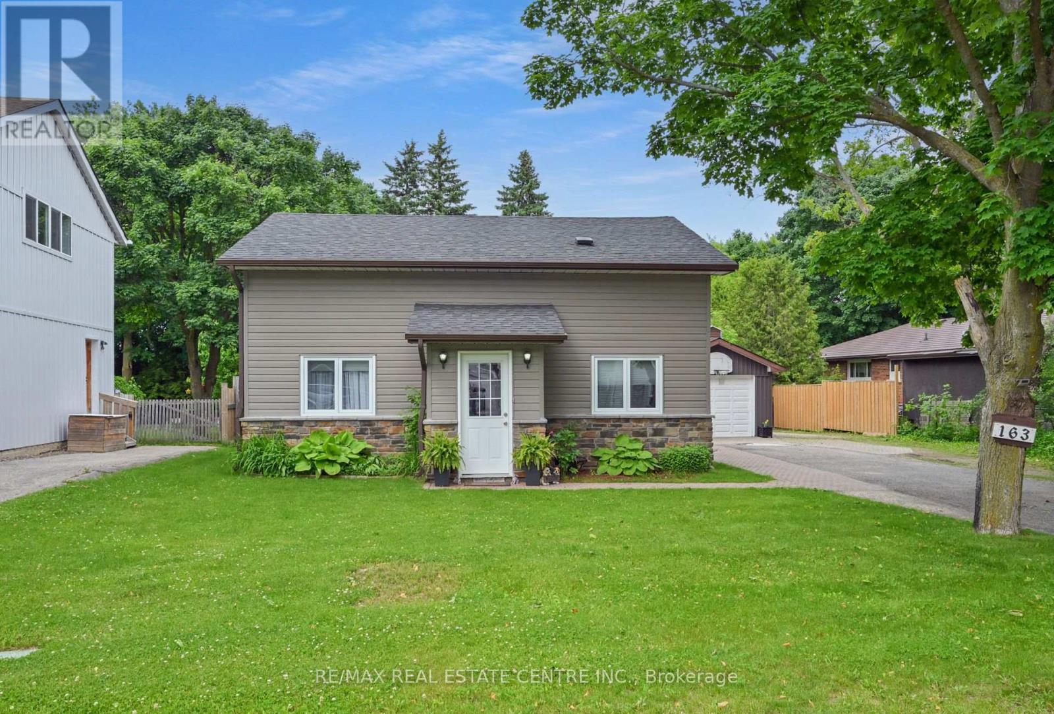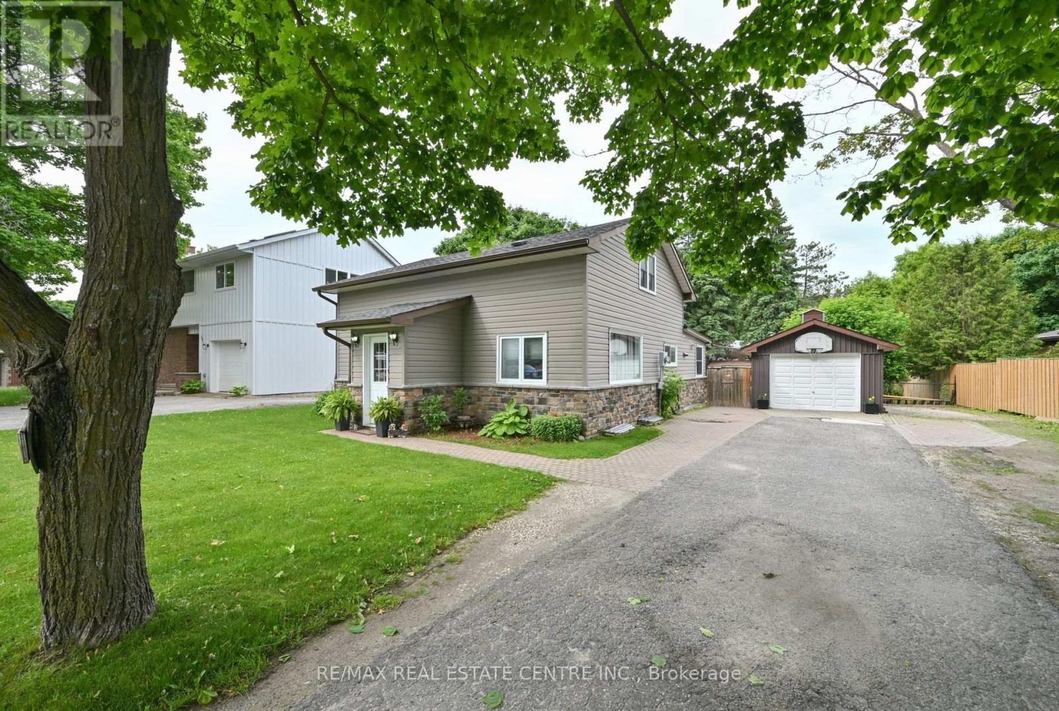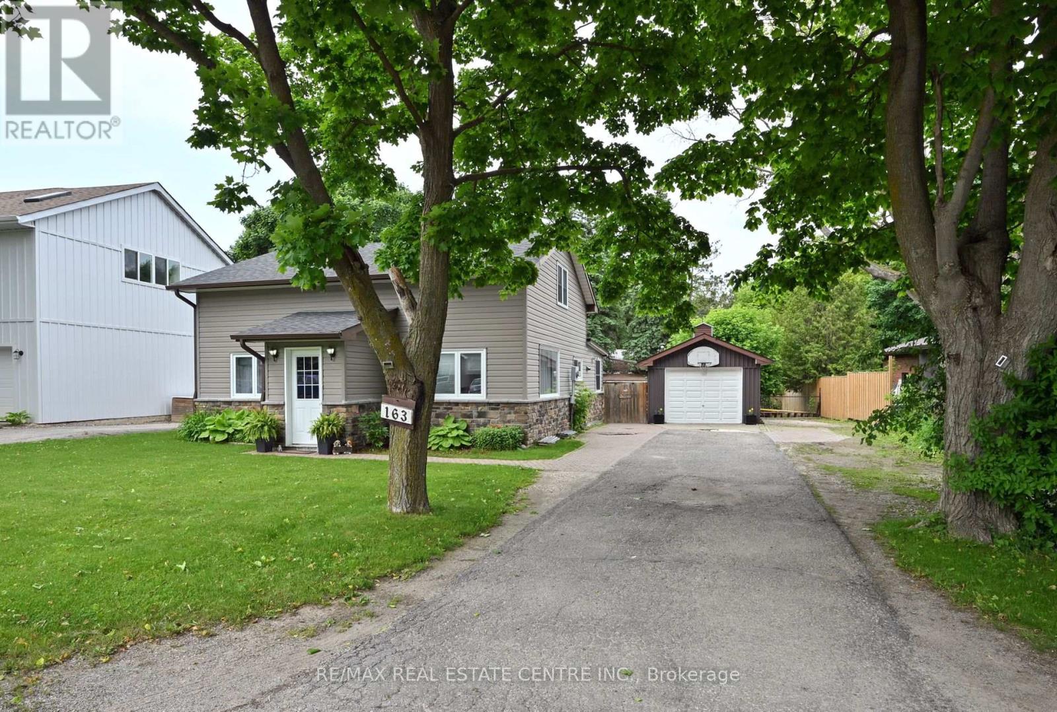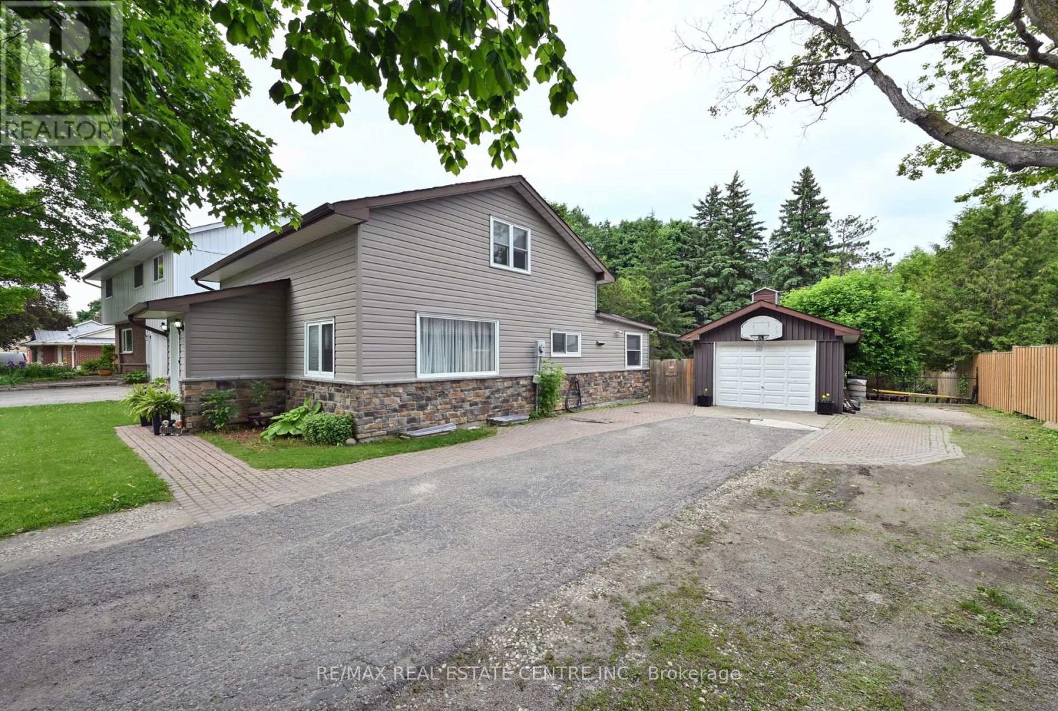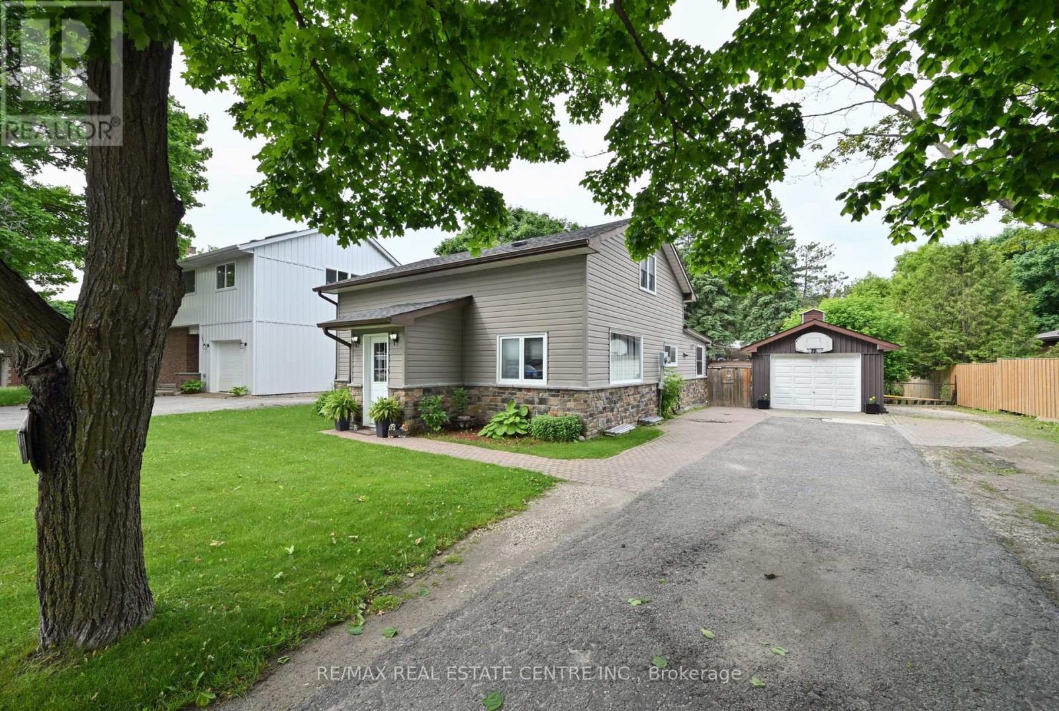4 Bedroom 2 Bathroom 1,100 - 1,500 ft2
Central Air Conditioning Forced Air
$790,000
Discover this charming detached home nestled in the sought-after town of Erin, offering the perfect blend of peacefulness and convenience. Set on a spacious, fully fenced, 165 ft deep lot, this property boasts enough privacy and space for whatever adventures summer will bring! There is a detached garage as well as ample parking space for multiple vehicles, including guests - you'll never have to worry about getting a spot. Inside, you'll find a bright and inviting living space, including the main floor primary bedroom. This home also features a versatile flex space - perfect as a bedroom, home office, playroom, guest space, or hobby room - giving you flexibility to suit your lifestyle. Enjoy the ease of main floor laundry and plenty of storage throughout the home, making everyday living that much more convenient. Heated floors in the front entry, back entry, and kitchen. All of this, just minutes from shops, schools, parks, and everyday essentials - close to everything you need, yet tucked away from the noise. Don't miss the opportunity to make this wonderful property yours! (id:51300)
Property Details
| MLS® Number | X12225139 |
| Property Type | Single Family |
| Community Name | Erin |
| Equipment Type | Water Heater |
| Parking Space Total | 7 |
| Rental Equipment Type | Water Heater |
| Structure | Shed |
Building
| Bathroom Total | 2 |
| Bedrooms Above Ground | 4 |
| Bedrooms Total | 4 |
| Basement Development | Unfinished |
| Basement Type | Partial (unfinished) |
| Construction Style Attachment | Detached |
| Cooling Type | Central Air Conditioning |
| Exterior Finish | Stone, Vinyl Siding |
| Foundation Type | Stone |
| Heating Fuel | Natural Gas |
| Heating Type | Forced Air |
| Stories Total | 2 |
| Size Interior | 1,100 - 1,500 Ft2 |
| Type | House |
| Utility Water | Municipal Water |
Parking
Land
| Acreage | No |
| Sewer | Septic System |
| Size Depth | 165 Ft |
| Size Frontage | 70 Ft ,4 In |
| Size Irregular | 70.4 X 165 Ft |
| Size Total Text | 70.4 X 165 Ft |
Rooms
| Level | Type | Length | Width | Dimensions |
|---|
| Second Level | Bedroom 3 | 3.52 m | 4.37 m | 3.52 m x 4.37 m |
| Second Level | Bedroom 4 | 3.45 m | 4.34 m | 3.45 m x 4.34 m |
| Second Level | Bathroom | 2.23 m | 1.76 m | 2.23 m x 1.76 m |
| Main Level | Kitchen | 6.32 m | 2.42 m | 6.32 m x 2.42 m |
| Main Level | Dining Room | 2.86 m | 3.45 m | 2.86 m x 3.45 m |
| Main Level | Bathroom | 2.83 m | 2.37 m | 2.83 m x 2.37 m |
| Main Level | Living Room | 4.18 m | 4.58 m | 4.18 m x 4.58 m |
| Main Level | Primary Bedroom | 4.16 m | 3.62 m | 4.16 m x 3.62 m |
| Main Level | Bedroom 2 | 3.36 m | 4.93 m | 3.36 m x 4.93 m |
Utilities
| Cable | Available |
| Electricity | Installed |
https://www.realtor.ca/real-estate/28478126/163-daniel-street-erin-erin

