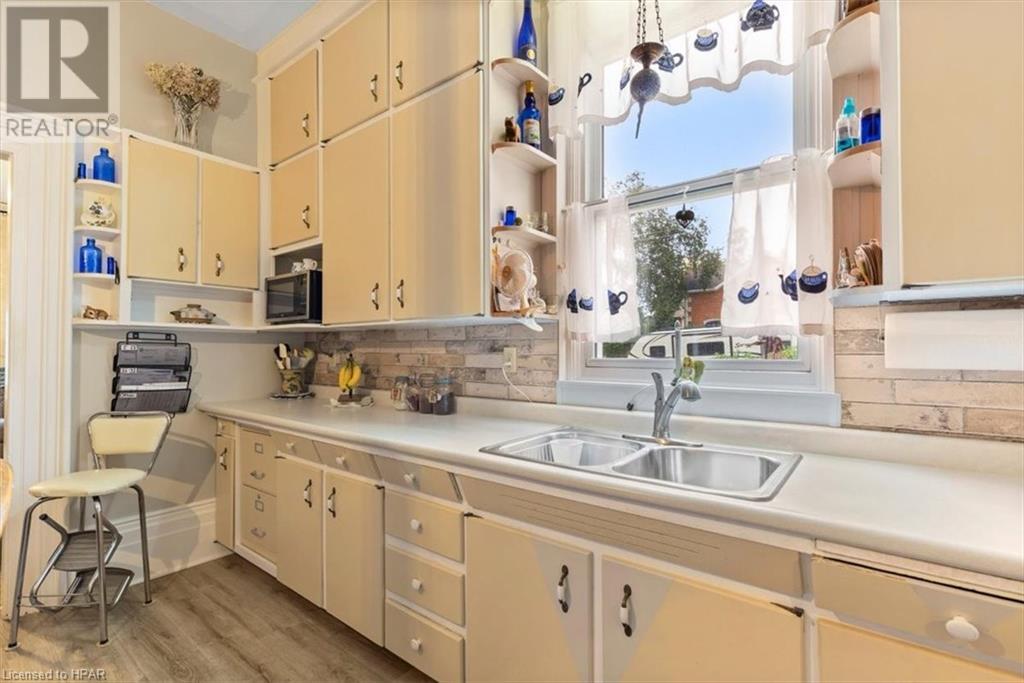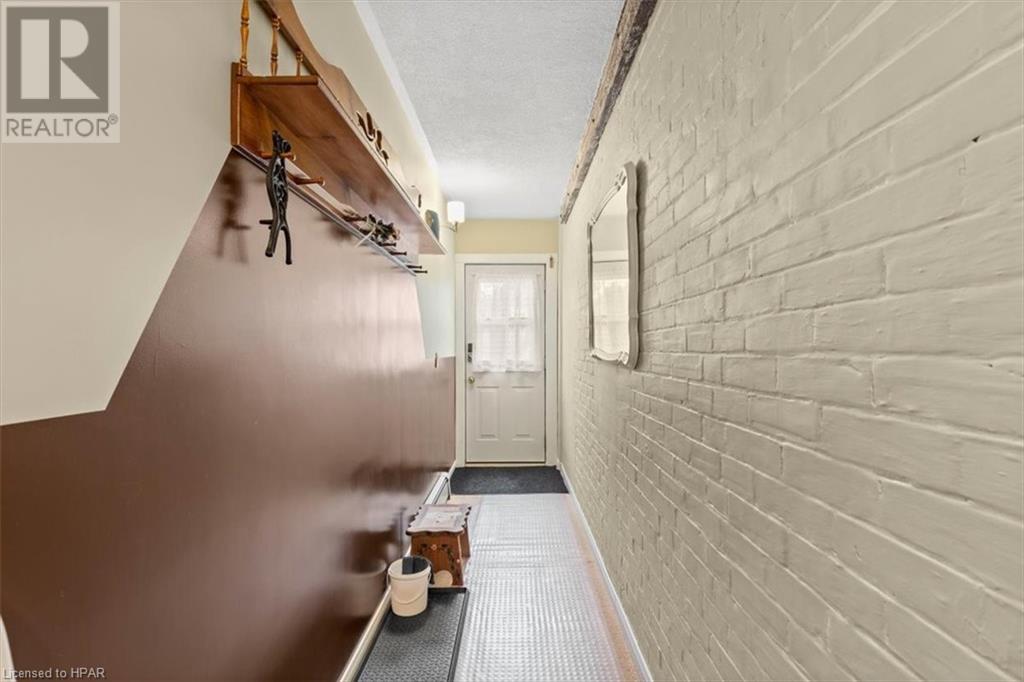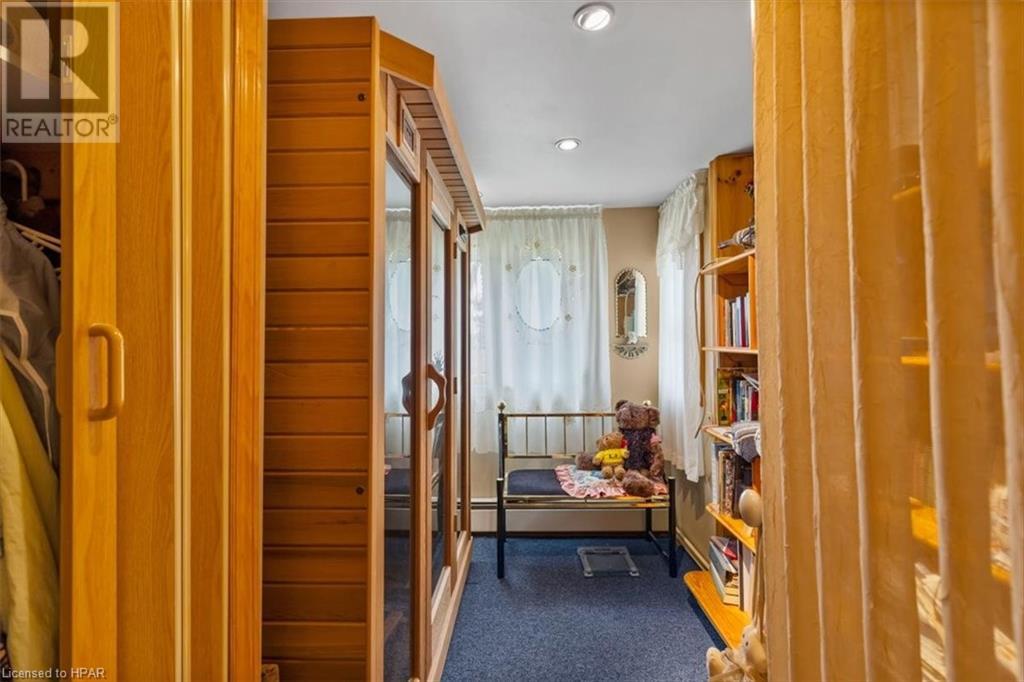163 John Street Harriston, Ontario N0G 1Z0
9 Bedroom 5 Bathroom 4674.61 sqft
2 Level None Baseboard Heaters
$1,199,900
Here is your opportunity to get into the housing market! Perfect for a few young families to purchase together and live independently or for a multiple family generational occupancy. Main unit has 3 bedrooms and other 3 units are 2 bedrooms. Each has their own appliances and laundry usage. The large corner yard is plenty of space for kids to run around and the detached shop/garage has a bathroom and heat source. Come check this out. (id:51300)
Property Details
| MLS® Number | 40673629 |
| Property Type | Single Family |
| Features | Crushed Stone Driveway |
| ParkingSpaceTotal | 6 |
| Structure | Workshop |
Building
| BathroomTotal | 5 |
| BedroomsAboveGround | 9 |
| BedroomsTotal | 9 |
| ArchitecturalStyle | 2 Level |
| BasementDevelopment | Unfinished |
| BasementType | Full (unfinished) |
| ConstructionStyleAttachment | Detached |
| CoolingType | None |
| ExteriorFinish | Brick |
| FoundationType | Stone |
| HalfBathTotal | 1 |
| HeatingFuel | Natural Gas |
| HeatingType | Baseboard Heaters |
| StoriesTotal | 2 |
| SizeInterior | 4674.61 Sqft |
| Type | House |
| UtilityWater | Municipal Water |
Parking
| Detached Garage |
Land
| Acreage | No |
| Sewer | Municipal Sewage System |
| SizeDepth | 132 Ft |
| SizeFrontage | 165 Ft |
| SizeTotalText | 1/2 - 1.99 Acres |
| ZoningDescription | R1b |
Rooms
| Level | Type | Length | Width | Dimensions |
|---|---|---|---|---|
| Second Level | 4pc Bathroom | Measurements not available | ||
| Second Level | Bedroom | 10'9'' x 12'7'' | ||
| Second Level | Bedroom | 11'0'' x 12'7'' | ||
| Second Level | Living Room | 14'2'' x 18'3'' | ||
| Second Level | Dining Room | 15'6'' x 10'3'' | ||
| Second Level | Kitchen | 13'2'' x 7'5'' | ||
| Second Level | Bedroom | 9'3'' x 12'0'' | ||
| Second Level | Primary Bedroom | 12'0'' x 15'2'' | ||
| Second Level | 4pc Bathroom | Measurements not available | ||
| Second Level | Bedroom | 10'9'' x 12'5'' | ||
| Second Level | Bedroom | 9'9'' x 12'9'' | ||
| Second Level | Primary Bedroom | 12'1'' x 12'6'' | ||
| Second Level | 4pc Bathroom | Measurements not available | ||
| Second Level | Other | 10'6'' x 8'11'' | ||
| Main Level | 4pc Bathroom | Measurements not available | ||
| Main Level | Bedroom | 10'11'' x 12'6'' | ||
| Main Level | Primary Bedroom | 10'9'' x 12'7'' | ||
| Main Level | Living Room | 11'10'' x 18'3'' | ||
| Main Level | Dining Room | 14'2'' x 10'1'' | ||
| Main Level | Kitchen | 11'9'' x 7'6'' | ||
| Main Level | Living Room | 15'10'' x 15'3'' | ||
| Main Level | Eat In Kitchen | 12'7'' x 12'0'' | ||
| Main Level | 1pc Bathroom | Measurements not available | ||
| Main Level | Living Room | 20'10'' x 14'11'' | ||
| Main Level | Kitchen/dining Room | 15'0'' x 14'11'' | ||
| Main Level | Foyer | 5'11'' x 9'0'' | ||
| Main Level | Sunroom | 10'4'' x 24'2'' |
https://www.realtor.ca/real-estate/27630929/163-john-street-harriston
Sue Bolognone
Broker


























