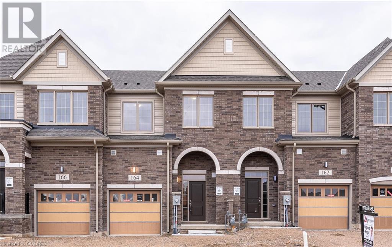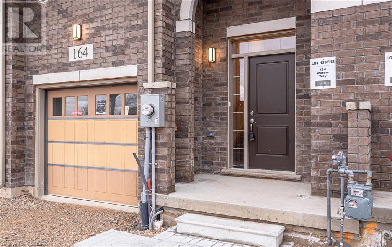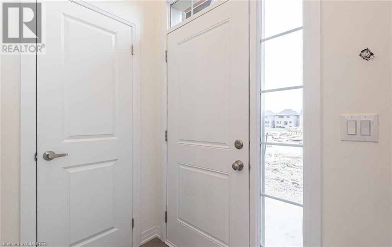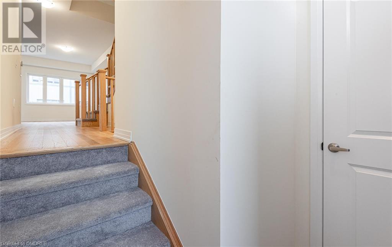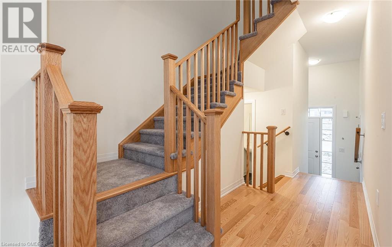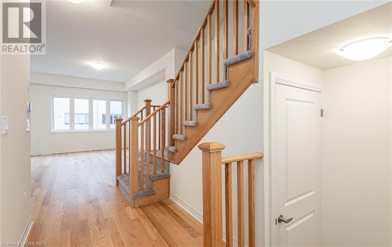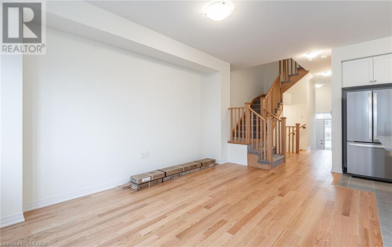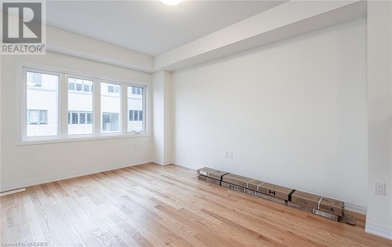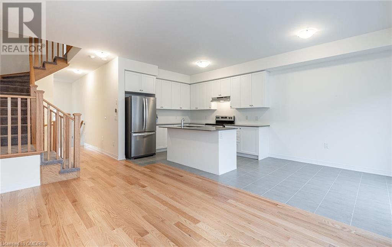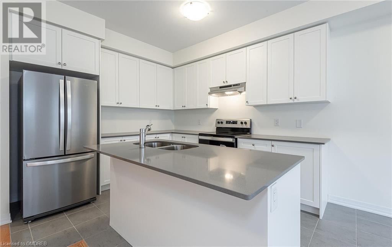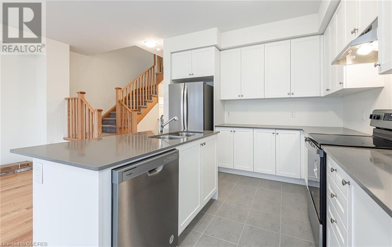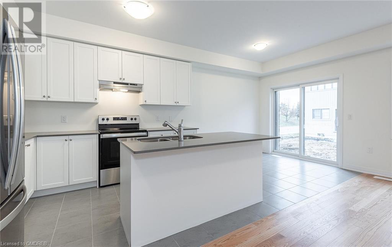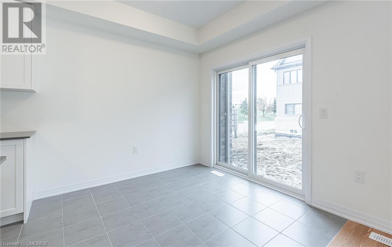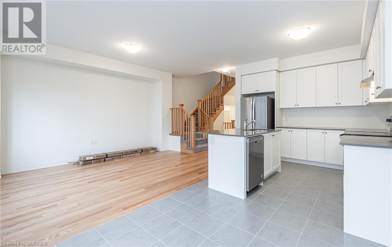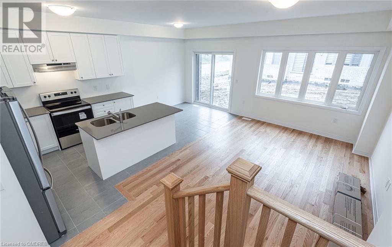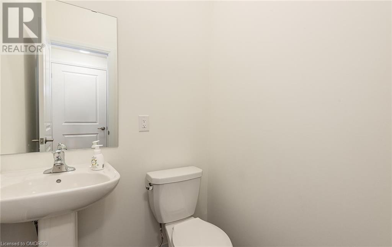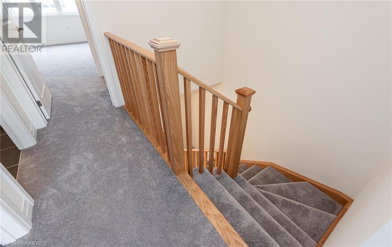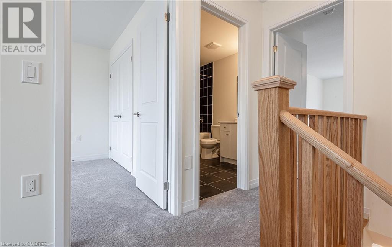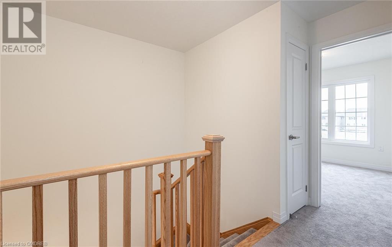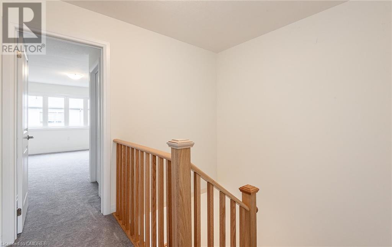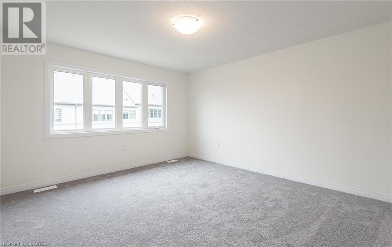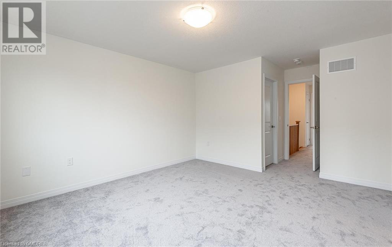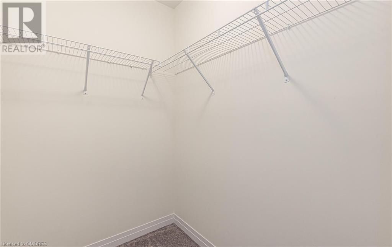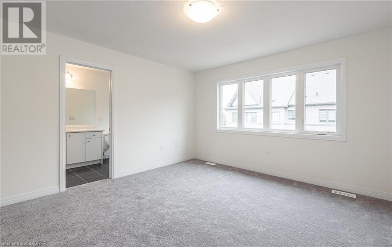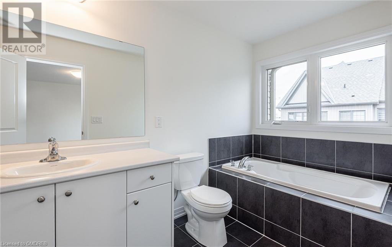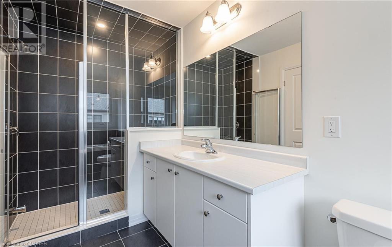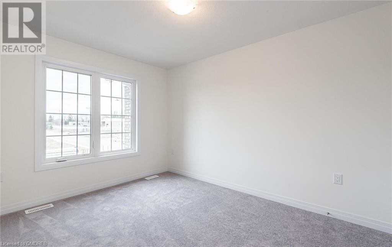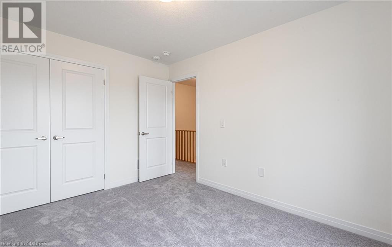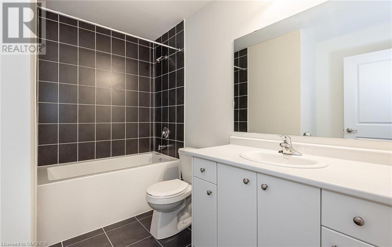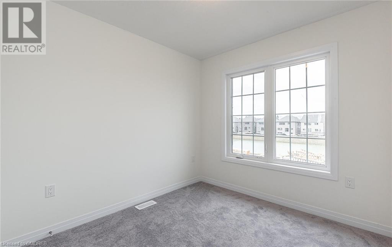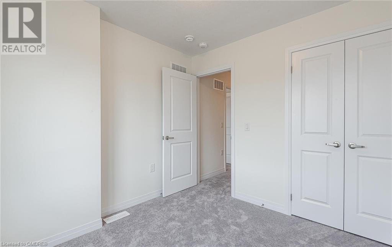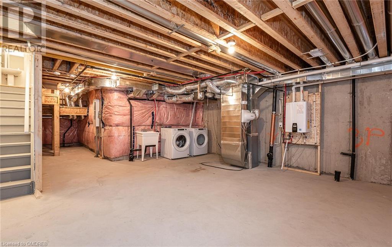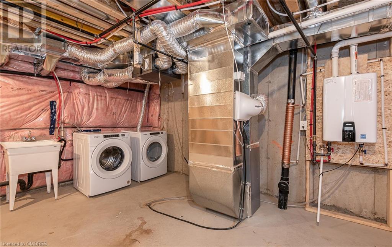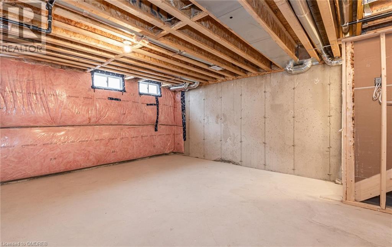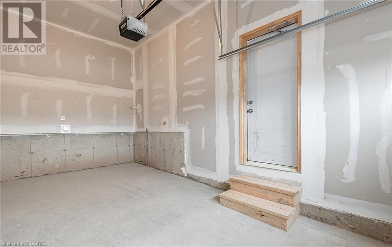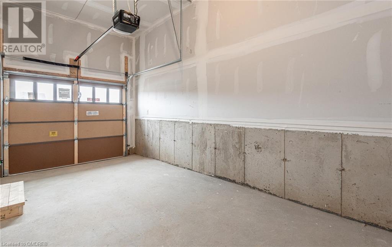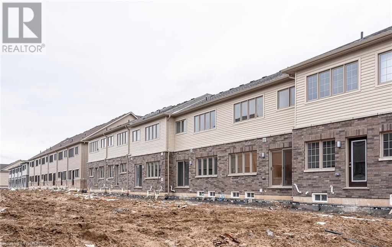3 Bedroom 3 Bathroom 1348
2 Level None Forced Air
$2,250 Monthly
Welcome to 164 Waters Way, where modern elegance meets unparalleled comfort! Experience the allure of this immaculate, never-before-lived-in townhome spanning 1358 square feet. Enter through the welcoming foyer, adorned with a convenient powder room and closet. Indulge in the expansive open-concept main floor, seamlessly blending style and functionality. The state-of-the-art kitchen, adorned with sleek stainless steel appliances and abundant cupboard space, is a culinary enthusiast's dream. Ascend to the upper level to discover three generously proportioned bedrooms, each boasting its own closet for optimal organization. The primary suite is a sanctuary of relaxation, featuring a palatial walk-in closet and an ensuite bathroom equipped with a lavish soaker tub and shower. This remarkable property further includes its own laundry facilities and a full unfinished basement, offering ample room for storage and customization to suit your needs. Conveniently situated near parks, a splash pad, downtown shopping, and schools, this residence offers the perfect blend of convenience and tranquility. With Orangeville just 35 minutes away, Fergus & Elora a mere 20 minutes, and Guelph a quick 40-minute drive, enjoy easy access to surrounding amenities. (id:51300)
Property Details
| MLS® Number | 40562781 |
| Property Type | Single Family |
| Amenities Near By | Park, Playground, Schools |
| Community Features | Quiet Area |
| Features | Country Residential, Automatic Garage Door Opener |
| Parking Space Total | 2 |
Building
| Bathroom Total | 3 |
| Bedrooms Above Ground | 3 |
| Bedrooms Total | 3 |
| Appliances | Dishwasher, Dryer, Refrigerator, Stove, Washer, Hood Fan, Garage Door Opener |
| Architectural Style | 2 Level |
| Basement Development | Unfinished |
| Basement Type | Full (unfinished) |
| Construction Style Attachment | Attached |
| Cooling Type | None |
| Exterior Finish | Brick Veneer |
| Half Bath Total | 1 |
| Heating Fuel | Natural Gas |
| Heating Type | Forced Air |
| Stories Total | 2 |
| Size Interior | 1348 |
| Type | Row / Townhouse |
| Utility Water | Municipal Water |
Parking
Land
| Access Type | Road Access |
| Acreage | No |
| Land Amenities | Park, Playground, Schools |
| Sewer | Municipal Sewage System |
| Size Depth | 90 Ft |
| Size Frontage | 20 Ft |
| Size Total Text | Under 1/2 Acre |
| Zoning Description | R3-29 |
Rooms
| Level | Type | Length | Width | Dimensions |
|---|
| Second Level | Bedroom | | | 9'6'' x 12'4'' |
| Second Level | Bedroom | | | 9'4'' x 8'0'' |
| Second Level | 3pc Bathroom | | | Measurements not available |
| Second Level | Full Bathroom | | | Measurements not available |
| Second Level | Primary Bedroom | | | 13'0'' x 14'9'' |
| Basement | Other | | | 14'0'' x 24'0'' |
| Main Level | 2pc Bathroom | | | Measurements not available |
| Main Level | Kitchen | | | 10'0'' x 10'5'' |
| Main Level | Breakfast | | | 8'6'' x 9'0'' |
| Main Level | Living Room | | | 10'8'' x 15'6'' |
https://www.realtor.ca/real-estate/26674999/164-waters-way-arthur

