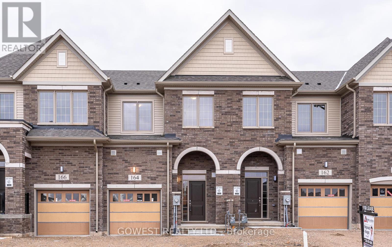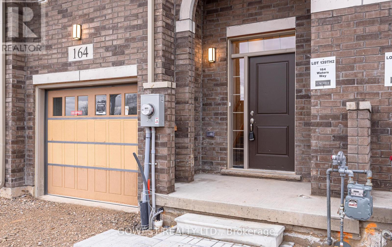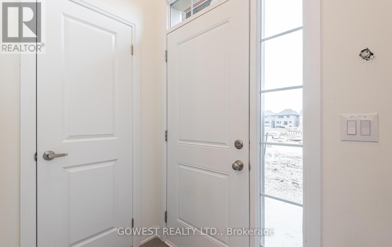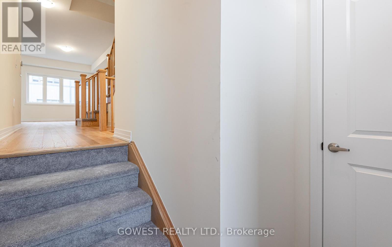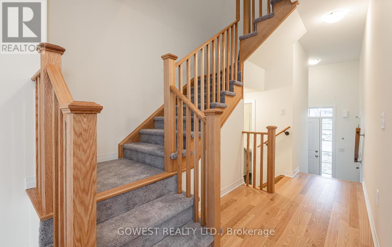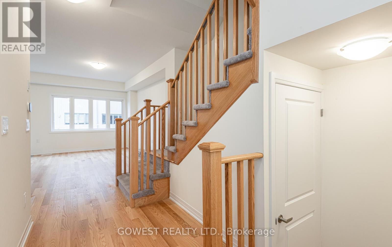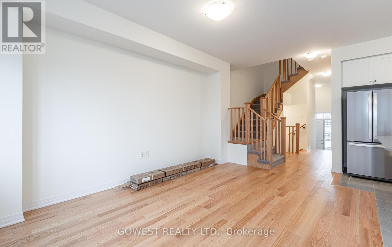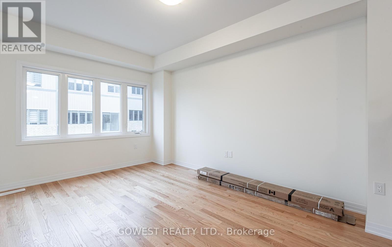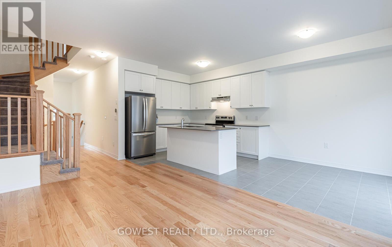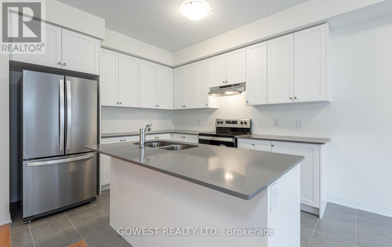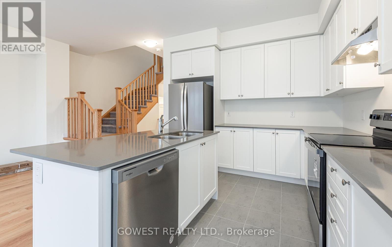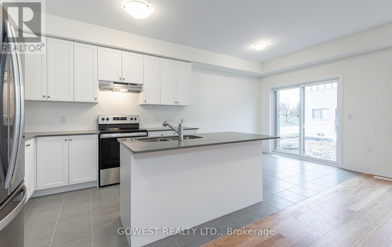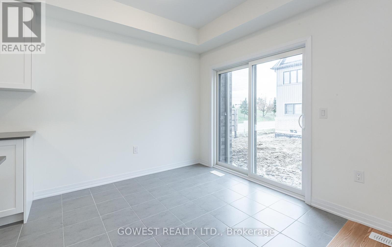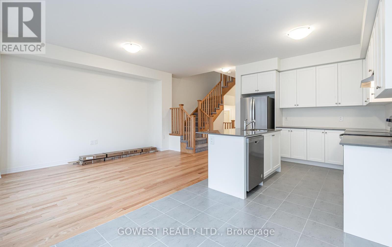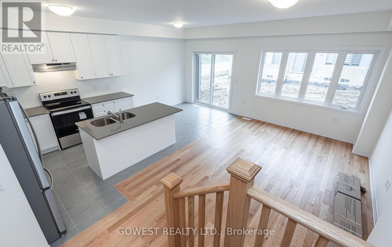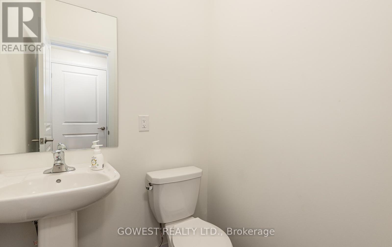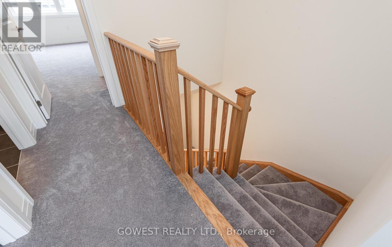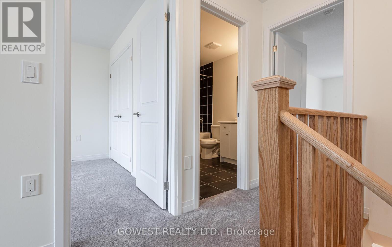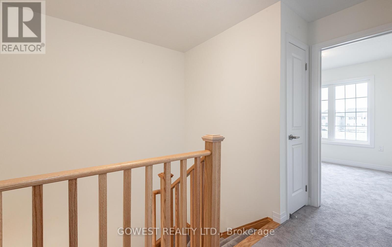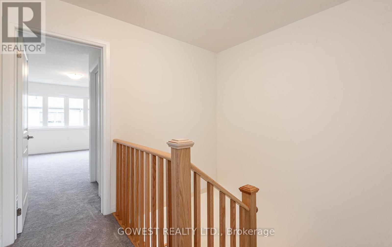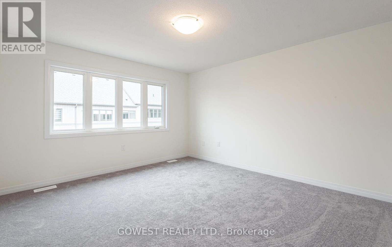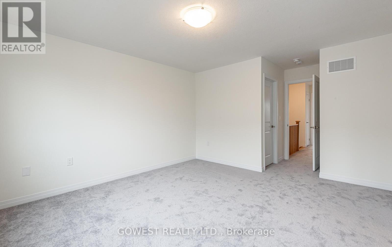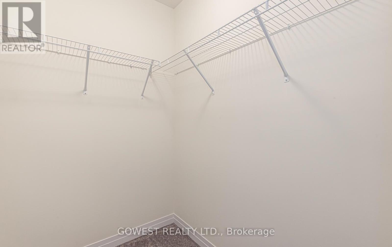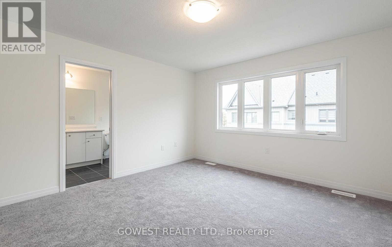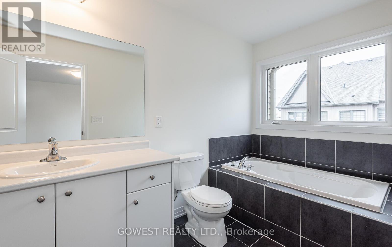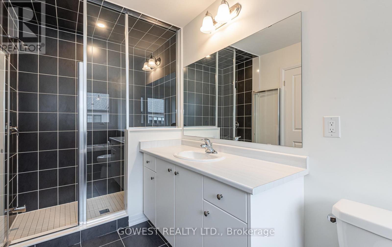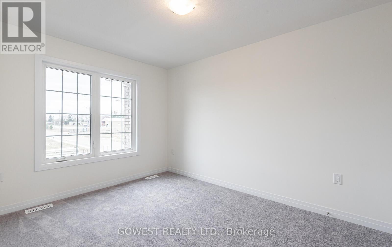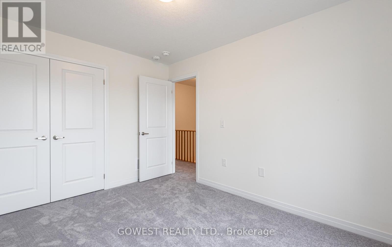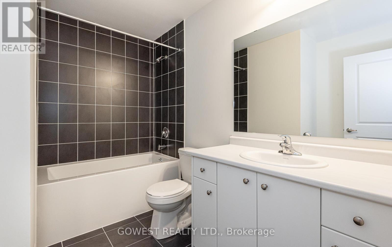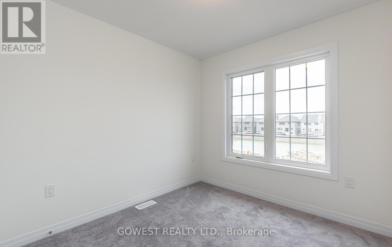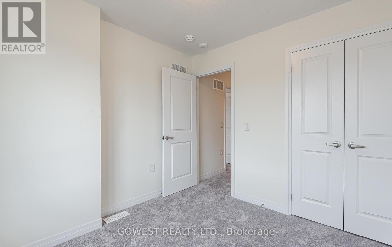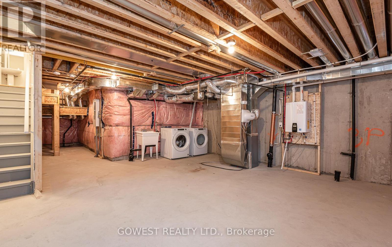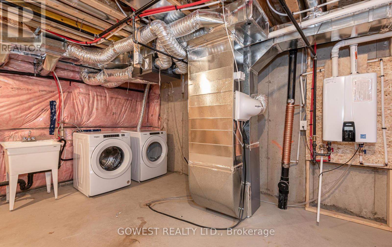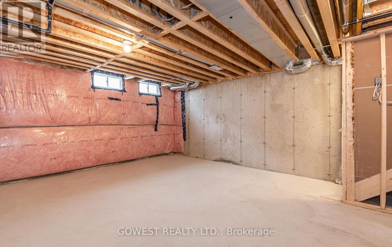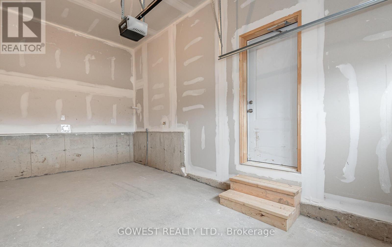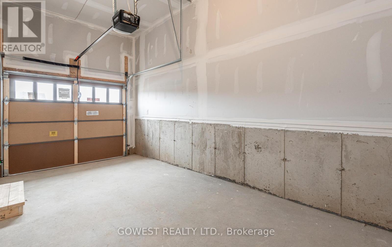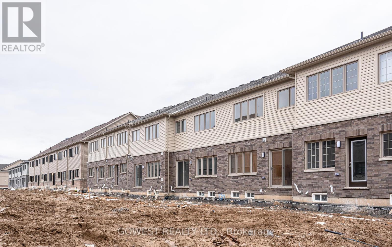3 Bedroom 3 Bathroom
Central Air Conditioning Forced Air
$2,250 Monthly
Welcome to 164 Waters Way, where modern elegance meets unparalleled comfort! Experience the allure of this immaculate, never-before-lived-in townhome spanning 1358 square feet. Enter through the welcoming foyer, adorned with a convenient powder room and closet. Indulge in the expansive open-concept main floor, seamlessly blending style and functionality. The state-of-the-art kitchen, adorned with sleek stainless steel appliances and abundant cupboard space, is a culinary enthusiast's dream. Ascend to the upper level to discover three generously proportioned bedrooms, each boasting its own closet for optimal organization. The primary suite is a sanctuary of relaxation, featuring a palatial walk-in closet and an ensuite bathroom equipped with a lavish soaker tub and shower. This remarkable property further includes its own laundry facilities and a full unfinished basement, offering ample room for storage and customization to suit your needs. Conveniently situated near parks, a splash pad, downtown shopping, and schools, this residence offers the perfect blend of convenience and tranquility. With Orangeville just 35 minutes away, Fergus & Elora a mere 20 minutes, and Guelph a quick 40-minute drive, enjoy easy access to surrounding amenities. (id:51300)
Property Details
| MLS® Number | X8176876 |
| Property Type | Single Family |
| Community Name | Arthur |
| Amenities Near By | Park, Schools |
| Parking Space Total | 2 |
Building
| Bathroom Total | 3 |
| Bedrooms Above Ground | 3 |
| Bedrooms Total | 3 |
| Basement Development | Unfinished |
| Basement Type | N/a (unfinished) |
| Construction Style Attachment | Attached |
| Cooling Type | Central Air Conditioning |
| Exterior Finish | Brick |
| Heating Fuel | Natural Gas |
| Heating Type | Forced Air |
| Stories Total | 2 |
| Type | Row / Townhouse |
Parking
Land
| Acreage | No |
| Land Amenities | Park, Schools |
| Size Irregular | 20.01 X 90.21 Ft ; Irregular |
| Size Total Text | 20.01 X 90.21 Ft ; Irregular |
| Surface Water | Lake/pond |
Rooms
| Level | Type | Length | Width | Dimensions |
|---|
| Second Level | Primary Bedroom | 3.96 m | 4.49 m | 3.96 m x 4.49 m |
| Second Level | Bathroom | | | Measurements not available |
| Second Level | Bathroom | | | Measurements not available |
| Second Level | Bedroom 2 | 2.44 m | 2.85 m | 2.44 m x 2.85 m |
| Second Level | Bedroom 3 | 3.76 m | 2.9 m | 3.76 m x 2.9 m |
| Main Level | Living Room | 4.72 m | 3.25 m | 4.72 m x 3.25 m |
| Main Level | Eating Area | 2.74 m | 2.57 m | 2.74 m x 2.57 m |
| Main Level | Kitchen | 3.22 m | 3.05 m | 3.22 m x 3.05 m |
Utilities
| Sewer | Installed |
| Natural Gas | Installed |
| Electricity | Installed |
| Cable | Available |
https://www.realtor.ca/real-estate/26675148/164-waters-way-wellington-north-arthur

