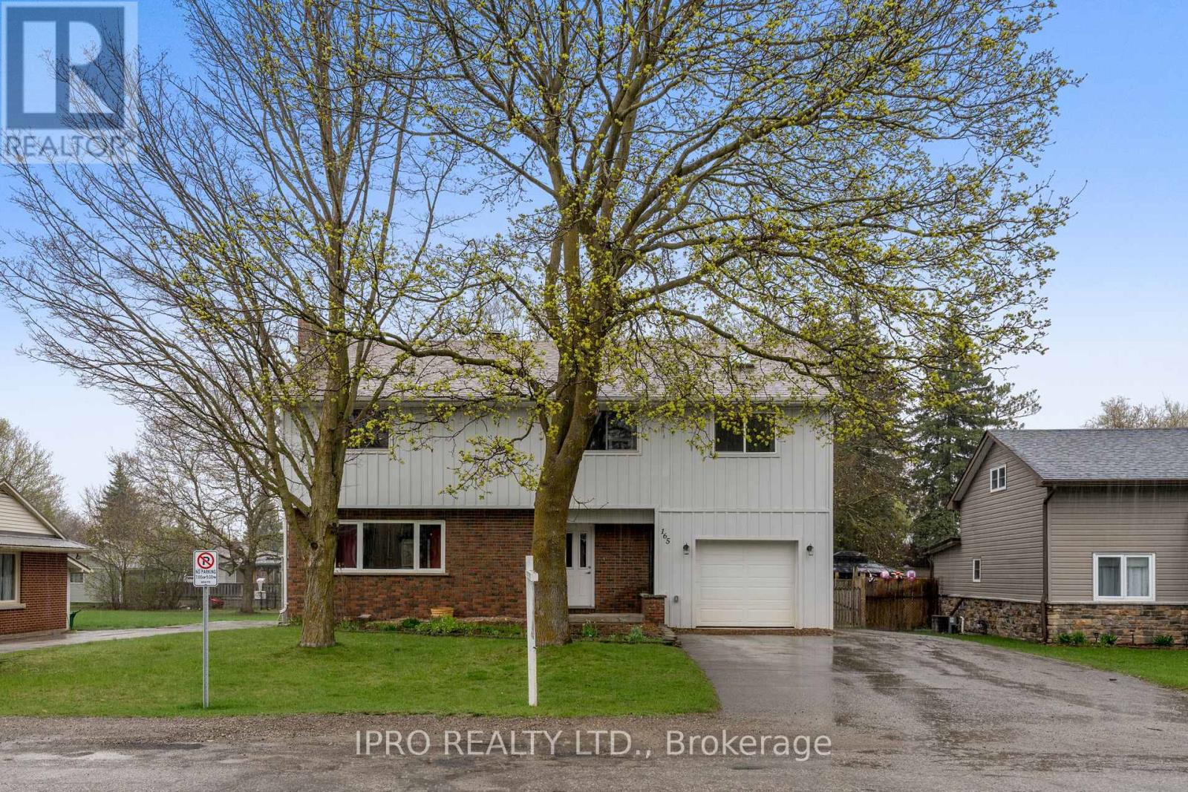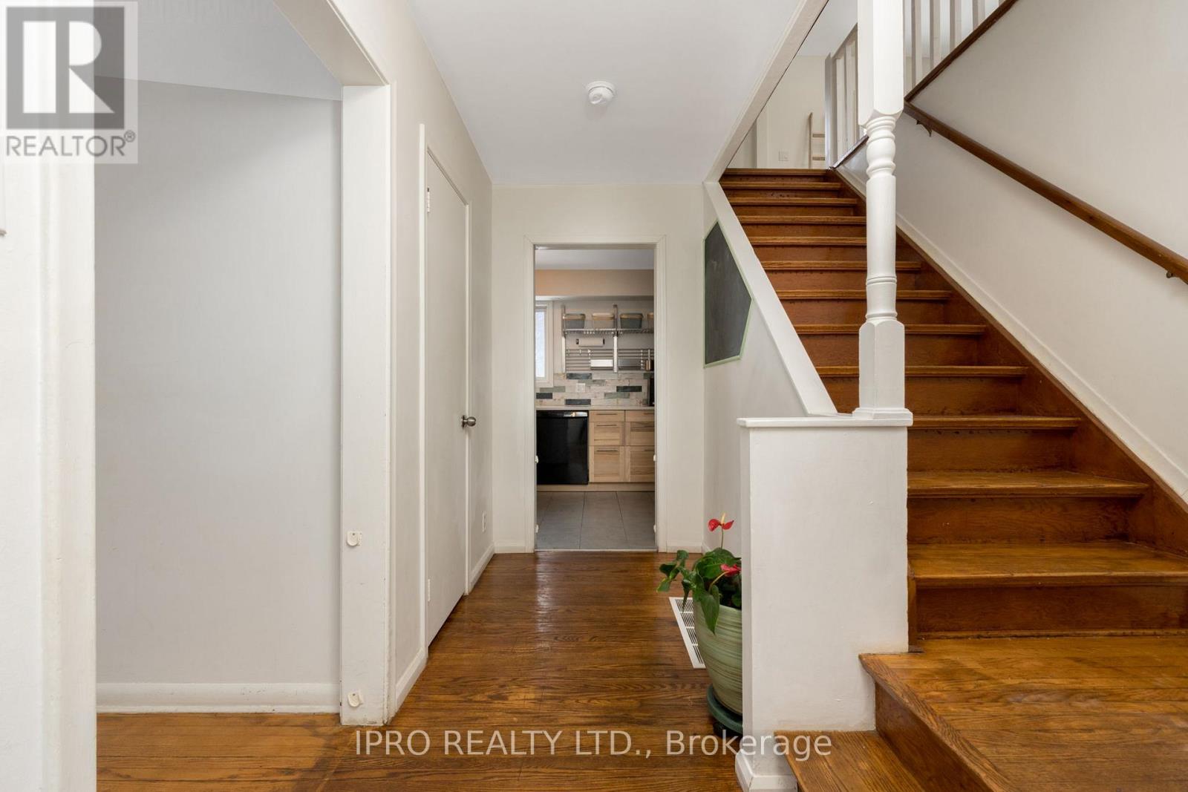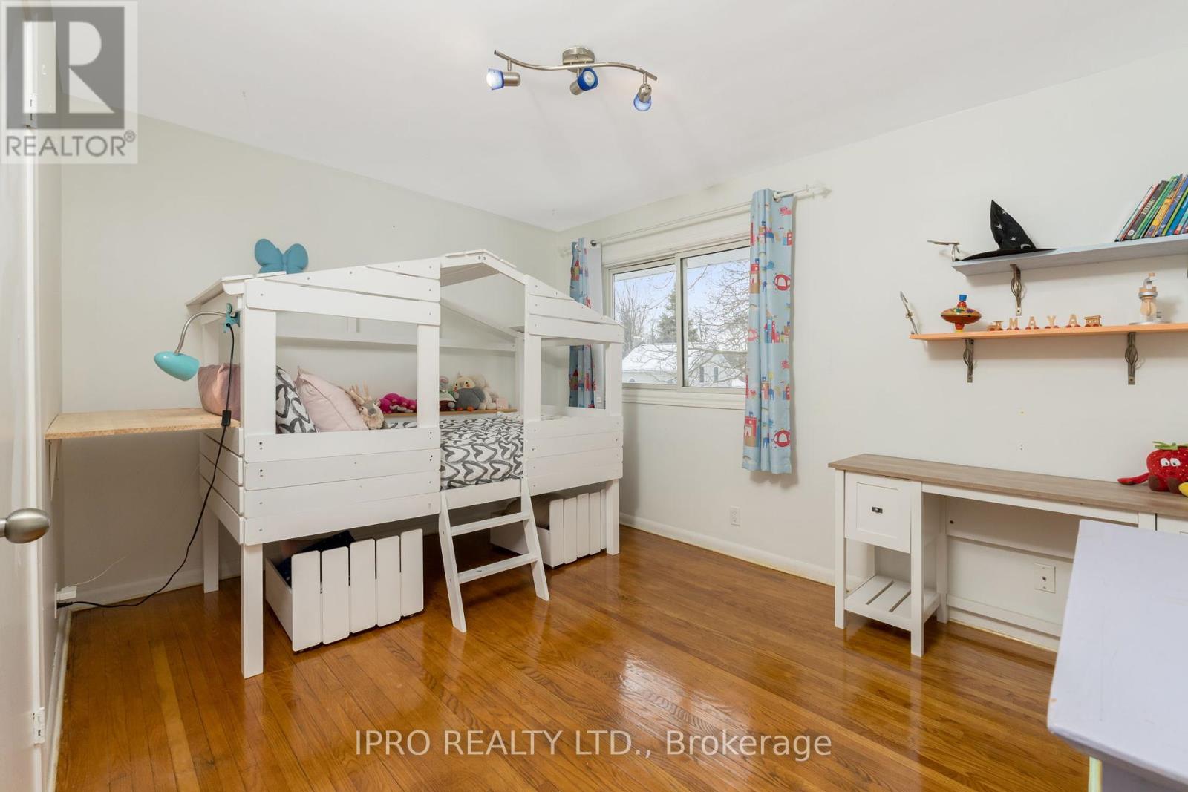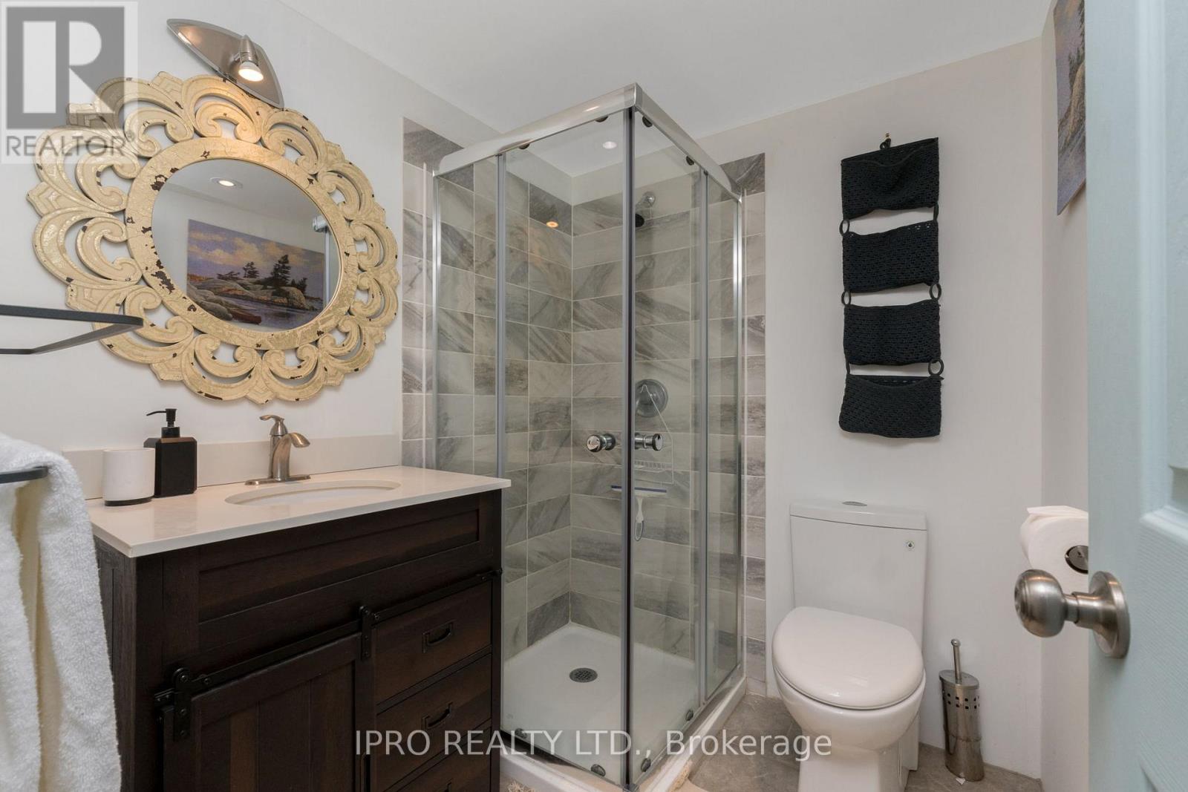4 Bedroom 3 Bathroom 1,100 - 1,500 ft2
Fireplace Central Air Conditioning Forced Air
$949,000
Just what your family needs! Located on an established, family-friendly street in Erin, this lovely, spacious 2-storey home boasts 3+1 bedrooms, 3 bathrooms and a huge backyard. The main floor has a large living room with wood-burning fireplace that opens to the separate dining area off the kitchen. On the 2nd floor you'll find a recently added great room with vaulted ceiling - perfect for entertaining or a children's getaway. You'll also find a large primary bedroom, 2 additional bedrooms and a 4-piece bathroom. The lower level has a spacious bedroom and 3-piece bathroom. The fully-fenced backyard will be your peaceful getaway with a vegetable garden, chicken coop, garden shed and large raised deck. No need for your car to visit the shops, banks, pub and cafes of Erin - all this and more is a 5-minute walk from the property. The charming Town of Erin is located close to the GTA, Pearson Airport and 20 minutes to the Georgetown or Acton Go Train stations. (id:51300)
Property Details
| MLS® Number | X11932096 |
| Property Type | Single Family |
| Community Name | Erin |
| Amenities Near By | Park, Schools |
| Features | Wooded Area, Conservation/green Belt |
| Parking Space Total | 5 |
| Structure | Shed |
Building
| Bathroom Total | 3 |
| Bedrooms Above Ground | 3 |
| Bedrooms Below Ground | 1 |
| Bedrooms Total | 4 |
| Age | 51 To 99 Years |
| Appliances | Dishwasher, Dryer, Microwave, Stove, Washer, Refrigerator |
| Basement Development | Partially Finished |
| Basement Type | N/a (partially Finished) |
| Construction Style Attachment | Detached |
| Cooling Type | Central Air Conditioning |
| Exterior Finish | Aluminum Siding, Brick |
| Fireplace Present | Yes |
| Flooring Type | Hardwood |
| Foundation Type | Poured Concrete |
| Half Bath Total | 1 |
| Heating Fuel | Natural Gas |
| Heating Type | Forced Air |
| Stories Total | 2 |
| Size Interior | 1,100 - 1,500 Ft2 |
| Type | House |
| Utility Water | Municipal Water |
Parking
Land
| Acreage | No |
| Fence Type | Fenced Yard |
| Land Amenities | Park, Schools |
| Sewer | Septic System |
| Size Depth | 165 Ft |
| Size Frontage | 62 Ft |
| Size Irregular | 62 X 165 Ft |
| Size Total Text | 62 X 165 Ft |
| Zoning Description | R2 |
Rooms
| Level | Type | Length | Width | Dimensions |
|---|
| Second Level | Great Room | 3.83 m | 7.83 m | 3.83 m x 7.83 m |
| Second Level | Primary Bedroom | 4.93 m | 3.77 m | 4.93 m x 3.77 m |
| Second Level | Bedroom 2 | 3.74 m | 3.77 m | 3.74 m x 3.77 m |
| Second Level | Bedroom 3 | 3.77 m | 3.95 m | 3.77 m x 3.95 m |
| Second Level | Bathroom | 2.57 m | 2.73 m | 2.57 m x 2.73 m |
| Lower Level | Bathroom | 1.66 m | 1.88 m | 1.66 m x 1.88 m |
| Lower Level | Bedroom 4 | 4 m | 4.5 m | 4 m x 4.5 m |
| Main Level | Living Room | 6.11 m | 4.68 m | 6.11 m x 4.68 m |
| Main Level | Dining Room | 3.68 m | 2.59 m | 3.68 m x 2.59 m |
| Main Level | Kitchen | 4.99 m | 2.61 m | 4.99 m x 2.61 m |
| Main Level | Bathroom | 0.9 m | 1.52 m | 0.9 m x 1.52 m |
Utilities
https://www.realtor.ca/real-estate/27821843/165-daniel-street-erin-erin




































