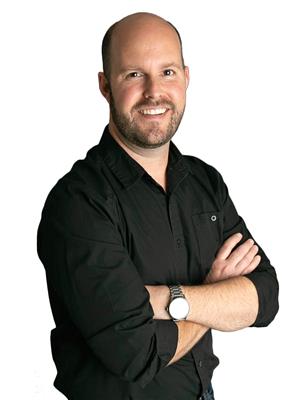165 Napoleon Street Grey Highlands, Ontario N0C 1E0
$774,900
Welcome to the charming community of Eugenia, where nature and modern living beautifully intersect. This spacious 2012 bungalow is just a 1km stroll from the pristine waters of Lake Eugenia, a 1,680 acre inland lake perfect for all your favourite watersports. You're also only 10 minutes from Beaver Valley and 35 minutes from the Blue Mountain Village.Providing a circular drive, an attached double garage, 5 bedrooms and 3 baths. Step inside to an open-concept layout featuring a stunning kitchen with quartz counters, an island and smart stainless steel appliances. The main floor boasts a huge master suite with a 5pc. ensuite and walk-in closet, plus a convenient laundry room and a loft bedroom above the garage.This incredible property offers covered and open decks, a firepit and an irrigation system in the rear yard and front flower beds. Recent upgrades include a 2024 Generac 7kw generator, storage shed, a 2023 propane furnace (secondary heat source) and upgraded R40 attic insulation. Heated and cooled primarily by a heat pump f/a system. The finished basement adds a rec room, wet bar, two more bedrooms and a 3pc. bath, offering ample space for family and guests. This home is a true gem, designed for comfort and convenience. (id:51300)
Property Details
| MLS® Number | X12356656 |
| Property Type | Single Family |
| Community Name | Grey Highlands |
| Equipment Type | Propane Tank |
| Features | Flat Site, Sump Pump |
| Parking Space Total | 12 |
| Rental Equipment Type | Propane Tank |
| Structure | Deck |
Building
| Bathroom Total | 3 |
| Bedrooms Above Ground | 3 |
| Bedrooms Below Ground | 2 |
| Bedrooms Total | 5 |
| Amenities | Fireplace(s) |
| Appliances | Garage Door Opener Remote(s), Water Heater, Dishwasher, Dryer, Microwave, Stove, Washer, Refrigerator |
| Architectural Style | Bungalow |
| Basement Development | Finished |
| Basement Type | Full (finished) |
| Construction Style Attachment | Detached |
| Cooling Type | Central Air Conditioning, Air Exchanger |
| Exterior Finish | Vinyl Siding |
| Fireplace Present | Yes |
| Fireplace Total | 1 |
| Fireplace Type | Insert |
| Foundation Type | Poured Concrete |
| Heating Fuel | Electric |
| Heating Type | Heat Pump |
| Stories Total | 1 |
| Size Interior | 1,500 - 2,000 Ft2 |
| Type | House |
| Utility Power | Generator |
Parking
| Attached Garage | |
| Garage | |
| R V |
Land
| Acreage | No |
| Landscape Features | Landscaped |
| Sewer | Septic System |
| Size Depth | 165 Ft |
| Size Frontage | 132 Ft |
| Size Irregular | 132 X 165 Ft |
| Size Total Text | 132 X 165 Ft|1/2 - 1.99 Acres |
| Zoning Description | D |
Rooms
| Level | Type | Length | Width | Dimensions |
|---|---|---|---|---|
| Second Level | Bedroom 3 | 5.75 m | 3.61 m | 5.75 m x 3.61 m |
| Basement | Recreational, Games Room | 7.01 m | 5.11 m | 7.01 m x 5.11 m |
| Basement | Playroom | 6.79 m | 3.16 m | 6.79 m x 3.16 m |
| Basement | Other | 5.14 m | 2.22 m | 5.14 m x 2.22 m |
| Basement | Other | 2.67 m | 2.28 m | 2.67 m x 2.28 m |
| Basement | Bedroom 4 | 5.55 m | 3.16 m | 5.55 m x 3.16 m |
| Basement | Bathroom | 2.36 m | 1.9 m | 2.36 m x 1.9 m |
| Basement | Bedroom 5 | 5.14 m | 3.24 m | 5.14 m x 3.24 m |
| Main Level | Foyer | 2.43 m | 1.99 m | 2.43 m x 1.99 m |
| Main Level | Kitchen | 5.11 m | 4.92 m | 5.11 m x 4.92 m |
| Main Level | Bedroom 2 | 3.61 m | 3.53 m | 3.61 m x 3.53 m |
| Main Level | Dining Room | 4.96 m | 2.48 m | 4.96 m x 2.48 m |
| Main Level | Living Room | 4.96 m | 4.57 m | 4.96 m x 4.57 m |
| Main Level | Pantry | 4.24 m | 2.41 m | 4.24 m x 2.41 m |
| Main Level | Laundry Room | 3.47 m | 2.4 m | 3.47 m x 2.4 m |
| Main Level | Bathroom | 2.99 m | 1.51 m | 2.99 m x 1.51 m |
| Main Level | Primary Bedroom | 5.47 m | 4.03 m | 5.47 m x 4.03 m |
| Main Level | Bathroom | 3 m | 2.6 m | 3 m x 2.6 m |
| Main Level | Other | 3.26 m | 2.89 m | 3.26 m x 2.89 m |
https://www.realtor.ca/real-estate/28759843/165-napoleon-street-grey-highlands-grey-highlands

John Metcalfe
Salesperson
www.johnmetcalfe.ca/
www.facebook.com/JohnMetcalfeHomes
twitter.com/MetcalfeHomes
ca.linkedin.com/in/metcalfehomes/
www.instagram.com/johnmetcalfehomes/

















































