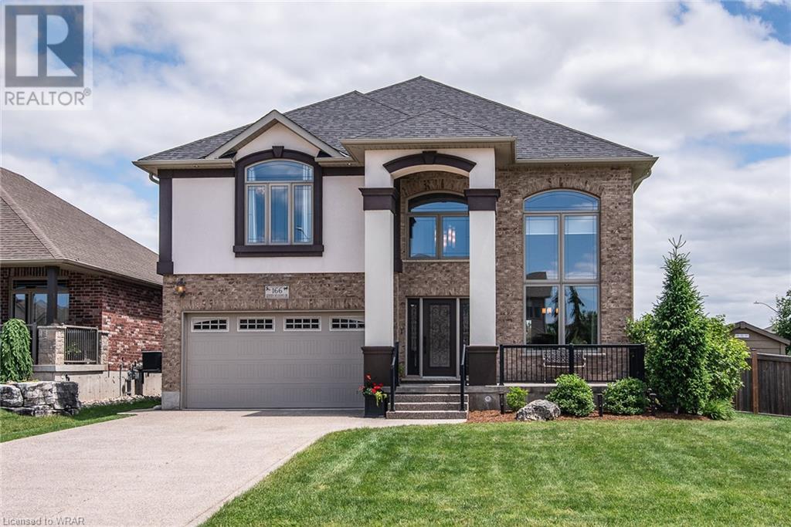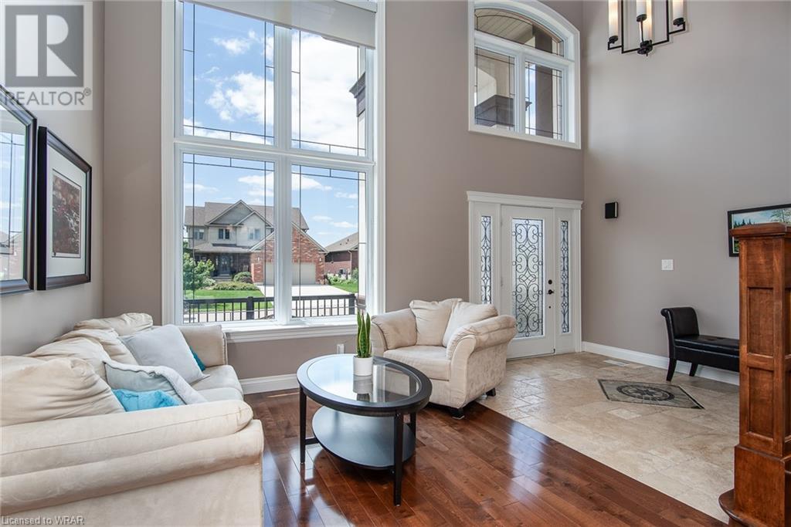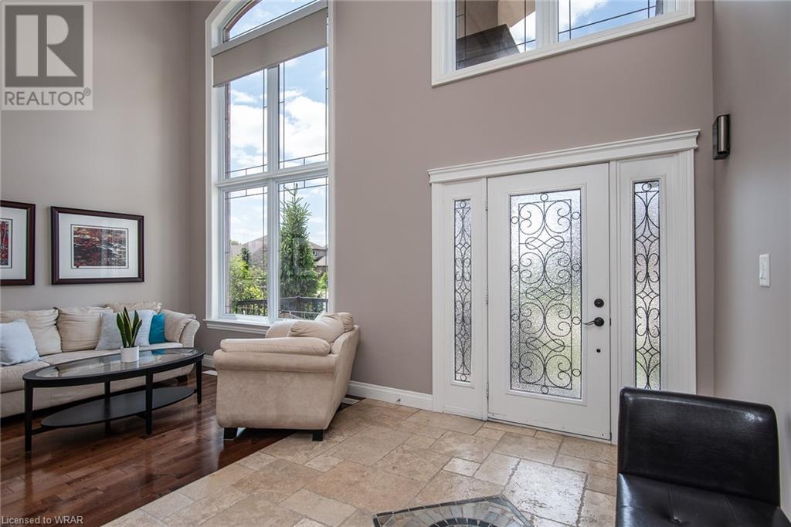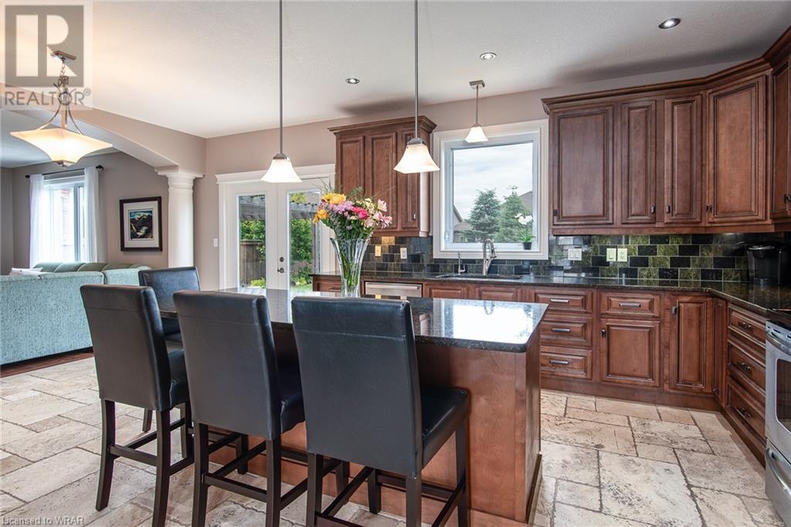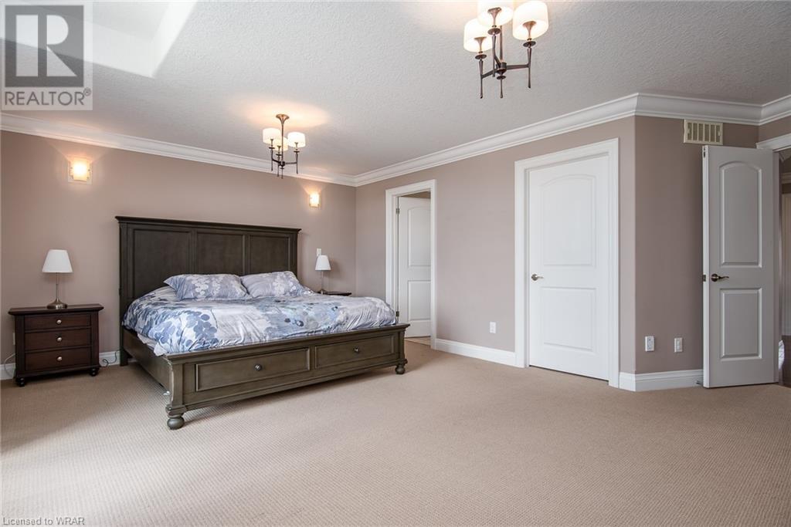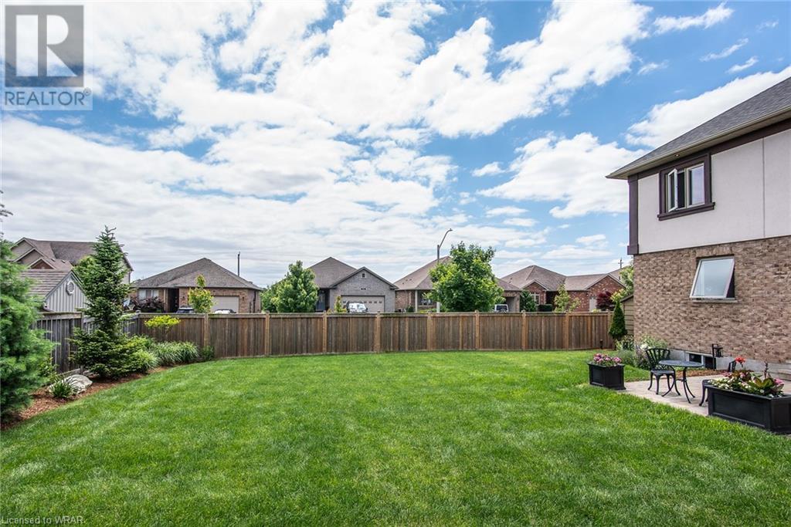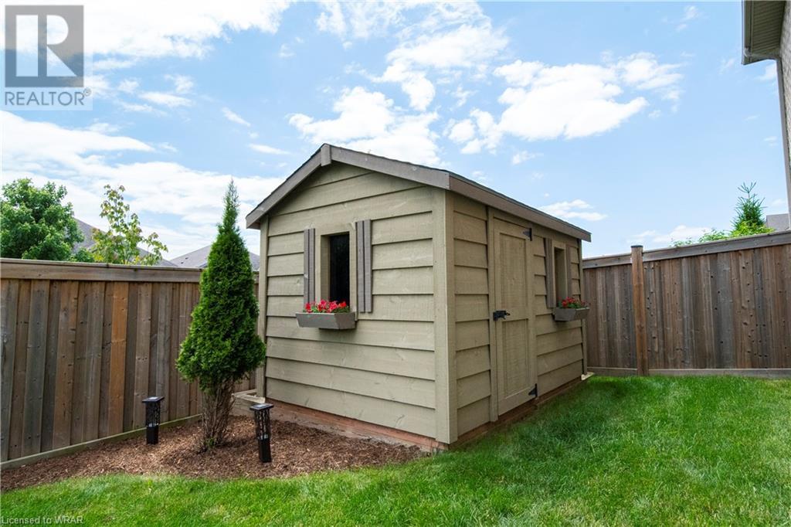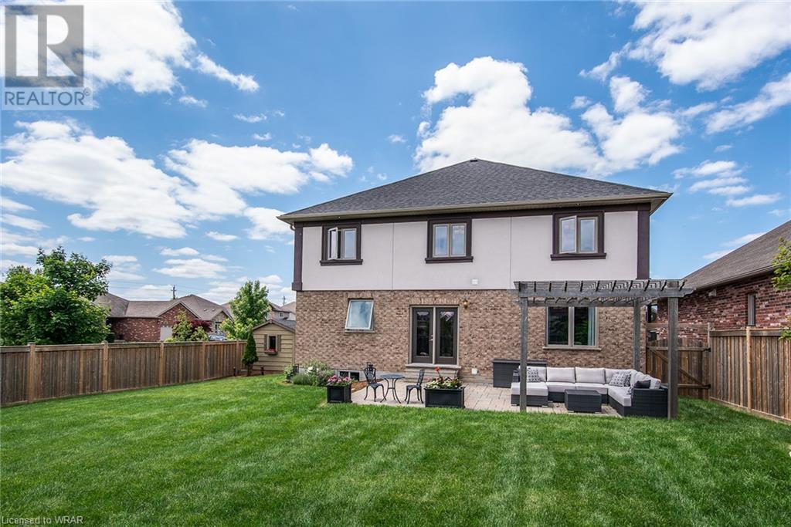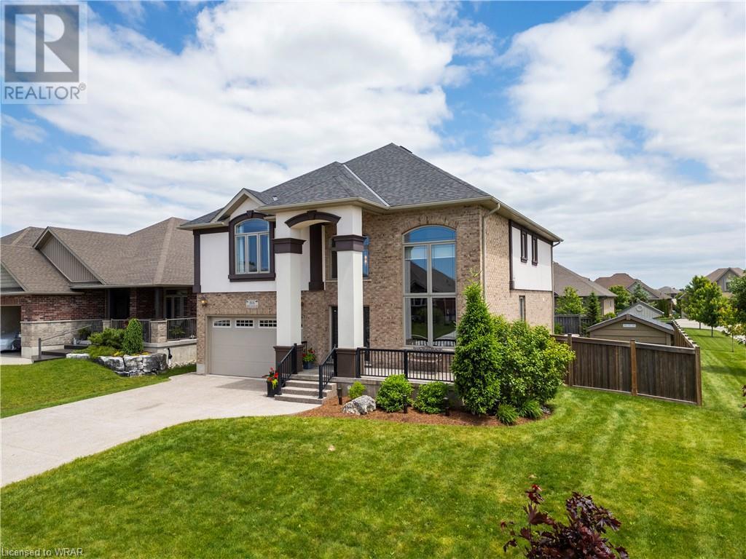166 Gerber Meadows Drive Wellesley, Ontario N0B 2T0
$1,199,000
Welcome to your dream home in Wellesley! This stunning family home boasts beautiful curb appeal and professional landscaping, creating an inviting and serene atmosphere. Nestled on a private corner lot with no sidewalks and surrounded by trees, this property offers unparalleled privacy and tranquility. Step inside and be greeted by a grand 2-story foyer featuring a winding staircase with an elegant wrought iron railing. The impressive 2-story living room includes a motorized shade programmable for sunrise and sunset, with a modern coffered ceiling adding sophistication. High-quality finishes, including updated trim and doors and 9-foot ceilings, enhance the luxurious feel throughout. The main floor features a large kitchen with an island that seats four and ample storage, a cozy family room with a gas fireplace, and a quiet home office tucked away in a corner. Upstairs, you will find four large bedrooms and three bathrooms, two of which are ensuites, as well as a spacious laundry room. The pool-sized backyard is expansive, featuring beautiful gardens, mature trees, a stone patio perfect for entertaining, and a cedar pergola providing shade during the summer months—the possibilities outside are endless! The basement is a blank canvas with a rough-in for a 3-piece washroom, ready for your personal touch. Don’t miss the opportunity to own this exquisite home in one of Wellesley’s most sought-after neighborhoods—schedule your private showing today! (id:51300)
Open House
This property has open houses!
12:00 pm
Ends at:2:00 pm
Property Details
| MLS® Number | 40595682 |
| Property Type | Single Family |
| Amenities Near By | Golf Nearby, Place Of Worship, Playground, Schools, Shopping |
| Community Features | Quiet Area, Community Centre |
| Equipment Type | None |
| Features | Sump Pump, Automatic Garage Door Opener |
| Parking Space Total | 6 |
| Rental Equipment Type | None |
| Structure | Shed |
Building
| Bathroom Total | 4 |
| Bedrooms Above Ground | 4 |
| Bedrooms Total | 4 |
| Appliances | Dishwasher, Dryer, Microwave, Refrigerator, Stove, Water Softener, Washer, Hood Fan, Garage Door Opener |
| Architectural Style | 2 Level |
| Basement Development | Unfinished |
| Basement Type | Full (unfinished) |
| Construction Style Attachment | Detached |
| Cooling Type | Central Air Conditioning |
| Exterior Finish | Brick, Stucco |
| Fireplace Present | Yes |
| Fireplace Total | 1 |
| Foundation Type | Poured Concrete |
| Half Bath Total | 1 |
| Heating Type | Forced Air |
| Stories Total | 2 |
| Size Interior | 2911.75 Sqft |
| Type | House |
| Utility Water | Municipal Water |
Parking
| Attached Garage |
Land
| Acreage | No |
| Fence Type | Fence |
| Land Amenities | Golf Nearby, Place Of Worship, Playground, Schools, Shopping |
| Sewer | Municipal Sewage System |
| Size Depth | 125 Ft |
| Size Frontage | 66 Ft |
| Size Total Text | Under 1/2 Acre |
| Zoning Description | A |
Rooms
| Level | Type | Length | Width | Dimensions |
|---|---|---|---|---|
| Second Level | Primary Bedroom | 10'1'' x 8'2'' | ||
| Second Level | Laundry Room | 10'1'' x 8'2'' | ||
| Second Level | Bedroom | 11'1'' x 13'4'' | ||
| Second Level | Bedroom | 12'0'' x 13'4'' | ||
| Second Level | Bedroom | 9'11'' x 13'4'' | ||
| Second Level | 5pc Bathroom | 8'9'' x 8'5'' | ||
| Second Level | 4pc Bathroom | 8'3'' x 5'9'' | ||
| Second Level | 3pc Bathroom | 6'7'' x 6'9'' | ||
| Basement | Utility Room | 19'4'' x 7'8'' | ||
| Basement | Other | 37'5'' x 40'6'' | ||
| Main Level | Office | 11'11'' x 8'3'' | ||
| Main Level | Living Room | 9'10'' x 14'6'' | ||
| Main Level | Kitchen | 21'1'' x 14'11'' | ||
| Main Level | Family Room | 15'9'' x 14'11'' | ||
| Main Level | Dining Room | 9'10'' x 10'10'' | ||
| Main Level | 2pc Bathroom | 6'2'' x 8'3'' |
https://www.realtor.ca/real-estate/27037909/166-gerber-meadows-drive-wellesley

Jon Lambert
Broker

