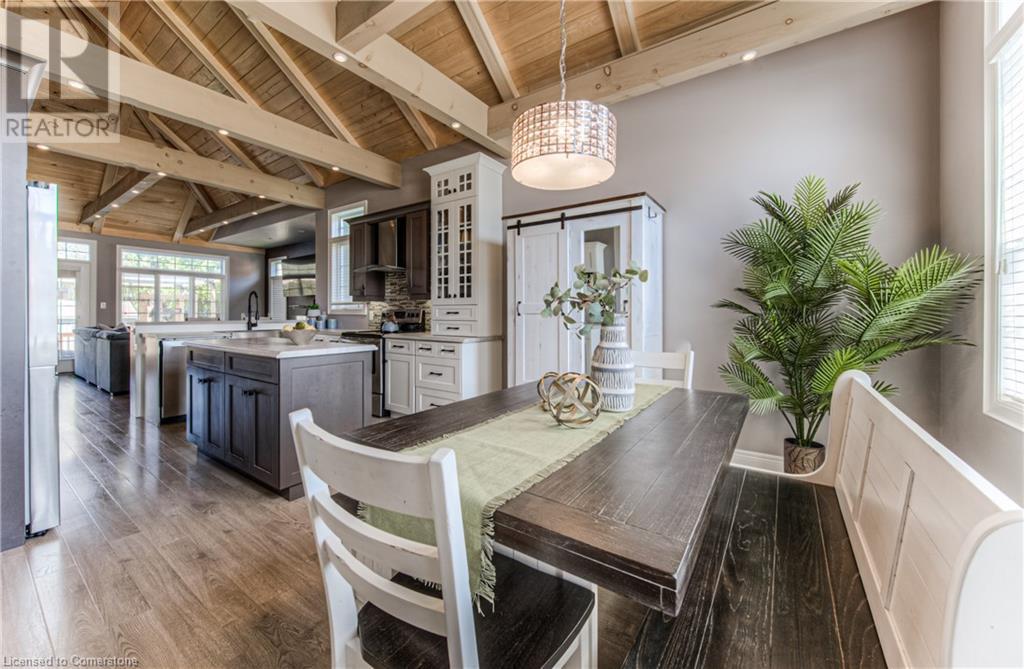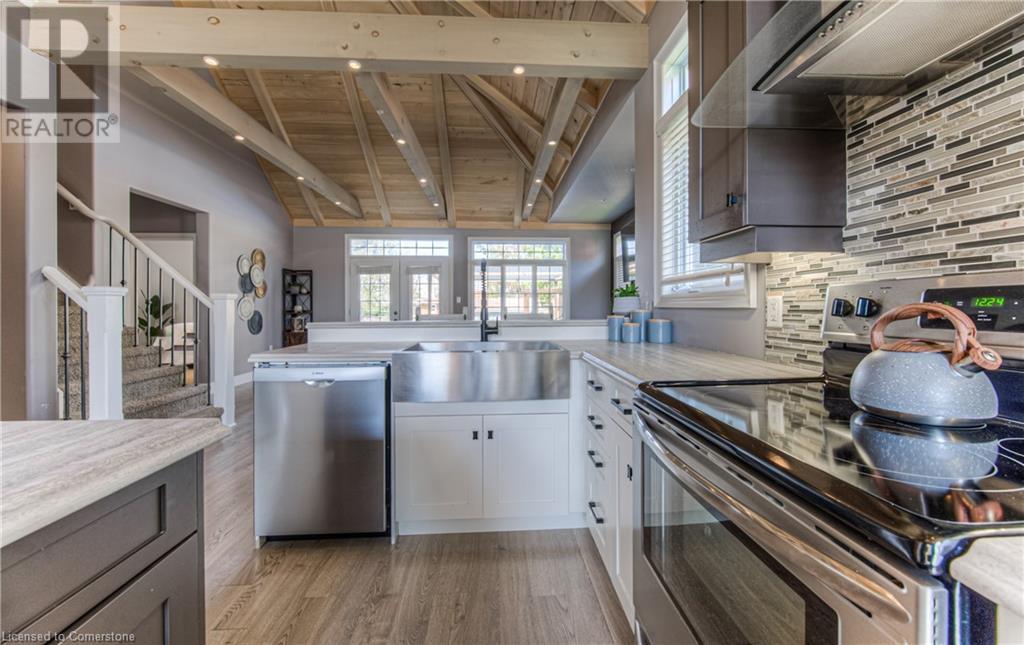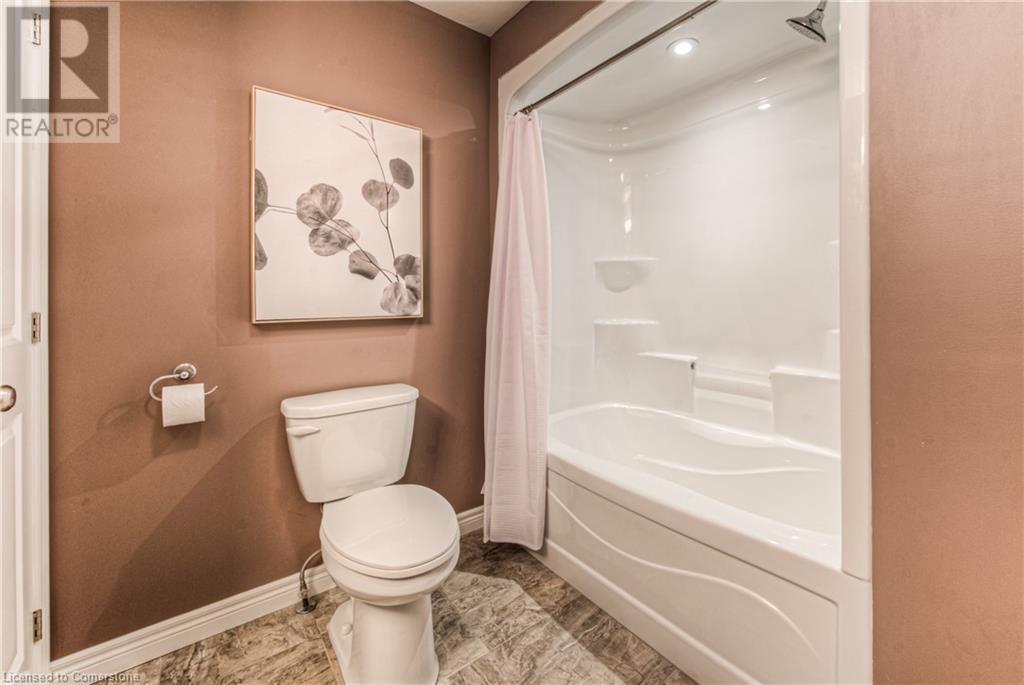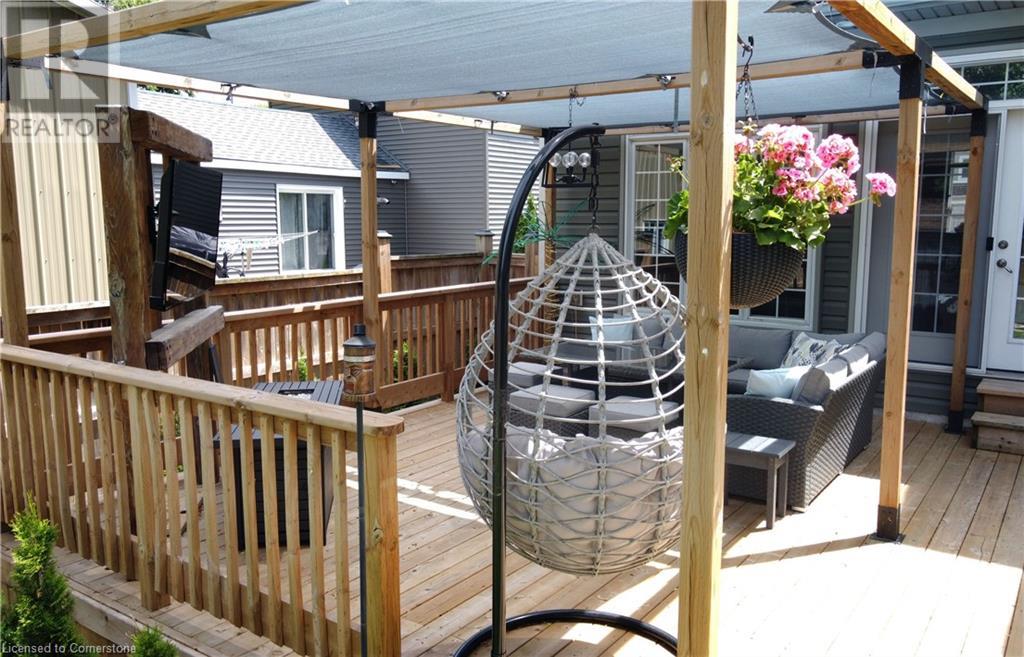4 Bedroom 4 Bathroom 3830 sqft
2 Level Central Air Conditioning Forced Air
$815,000
Step into this custom 2013-built home with 3,830 sq ft of living space designed for comfort and convenience. The charming stone exterior with chalet-inspired elements and tastefully landscaped front garden welcome you. Recent updates include a new driveway and stamped concrete walkways leading to the covered front porch. The large, bright entryway connects to a functional mudroom and the garage, allowing easy access from your car to the home. The open-plan living/kitchen/dining area features a vaulted beam ceiling and triple-aspect windows that bathe the space in natural light. The kitchen has an apron-front sink, stainless steel appliances, and ample room for cooking and entertaining. Cozy up in the living room in front of the gas fireplace and watch movies or read a good book under the pot lights ensconced in the vaulted ceiling. The main floor also includes a spacious primary bedroom with a walk-in closet and a 4-pc ensuite with a jetted tub, separate shower, and water closet. Additional main floor features include a convenient laundry room and a 2-person office with Fibre Optic internet for a seamless work-from-home experience. Upstairs, a cozy den overlooks the main living area. There are also three large, bright bedrooms with ample closet space and a spacious 4-pc bathroom. The updates continue in the basement with new flooring and a 3-pc bathroom with a walk-in shower. The large rec room offers endless possibilities for a home theatre, gym, or playroom. Back upstairs, French doors lead to a spectacular deck with a pergola and an 8-person hot tub. There is also a shed/workshop, fire-pit, and ample room for games and fun. Located in the vibrant community of Atwood, this home is just a 5-minute drive from Listowel’s amenities and surrounded by scenic countryside for outdoor activities like hiking and biking. (id:51300)
Property Details
| MLS® Number | 40656941 |
| Property Type | Single Family |
| AmenitiesNearBy | Park, Playground |
| CommunityFeatures | Quiet Area, Community Centre |
| EquipmentType | Water Heater |
| Features | Country Residential, Automatic Garage Door Opener |
| ParkingSpaceTotal | 7 |
| RentalEquipmentType | Water Heater |
Building
| BathroomTotal | 4 |
| BedroomsAboveGround | 4 |
| BedroomsTotal | 4 |
| Appliances | Dishwasher, Dryer, Refrigerator, Stove, Water Softener, Washer |
| ArchitecturalStyle | 2 Level |
| BasementDevelopment | Finished |
| BasementType | Full (finished) |
| ConstructedDate | 2013 |
| ConstructionStyleAttachment | Detached |
| CoolingType | Central Air Conditioning |
| ExteriorFinish | Stone, Vinyl Siding |
| FoundationType | Poured Concrete |
| HalfBathTotal | 1 |
| HeatingFuel | Natural Gas |
| HeatingType | Forced Air |
| StoriesTotal | 2 |
| SizeInterior | 3830 Sqft |
| Type | House |
| UtilityWater | Well |
Parking
Land
| Acreage | No |
| LandAmenities | Park, Playground |
| Sewer | Municipal Sewage System |
| SizeDepth | 146 Ft |
| SizeFrontage | 66 Ft |
| SizeTotalText | Under 1/2 Acre |
| ZoningDescription | R4 |
Rooms
| Level | Type | Length | Width | Dimensions |
|---|
| Second Level | Office | | | 11'4'' x 9'4'' |
| Second Level | 4pc Bathroom | | | 9'11'' x 8'8'' |
| Second Level | Bedroom | | | 16'9'' x 10'7'' |
| Second Level | Bedroom | | | 11'6'' x 11'2'' |
| Second Level | Bedroom | | | 11'5'' x 11'2'' |
| Basement | Utility Room | | | 17'5'' x 17'2'' |
| Basement | 3pc Bathroom | | | 7'5'' x 7'0'' |
| Basement | Recreation Room | | | 44'9'' x 43'10'' |
| Main Level | Full Bathroom | | | 11'5'' x 10'7'' |
| Main Level | Primary Bedroom | | | 14'10'' x 13'8'' |
| Main Level | Mud Room | | | 8'0'' x 6'11'' |
| Main Level | Laundry Room | | | 19'6'' x 14'10'' |
| Main Level | 2pc Bathroom | | | 7'5'' x 2'11'' |
| Main Level | Living Room | | | 19'6'' x 14'10'' |
| Main Level | Kitchen | | | 12'10'' x 12'6'' |
| Main Level | Dining Room | | | 12'10'' x 9'7'' |
| Main Level | Office | | | 12'5'' x 10'2'' |
https://www.realtor.ca/real-estate/27496153/166-main-street-atwood
















































