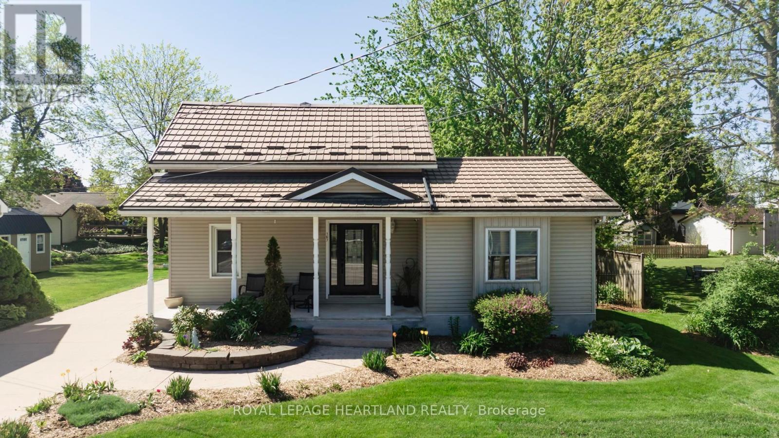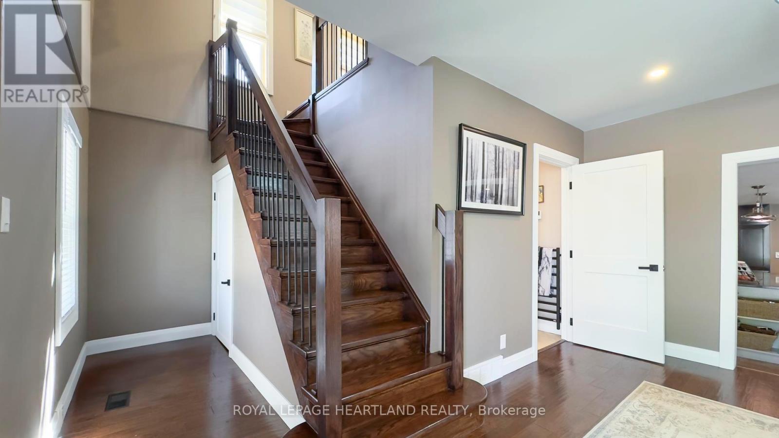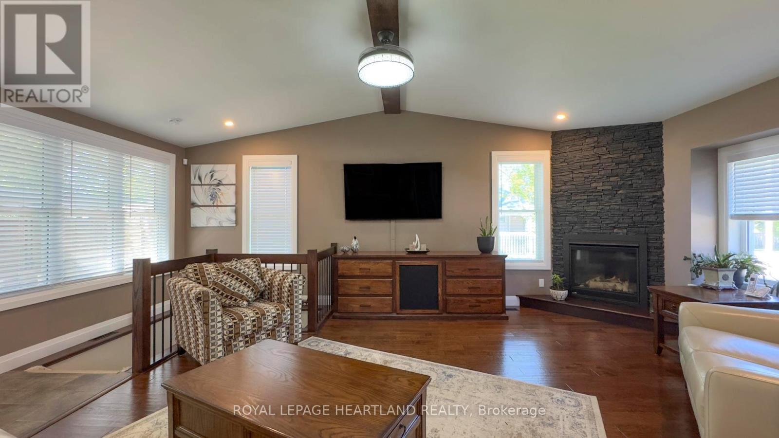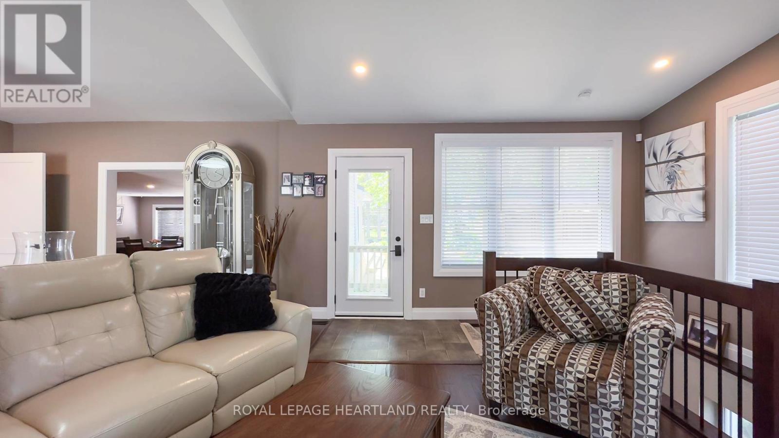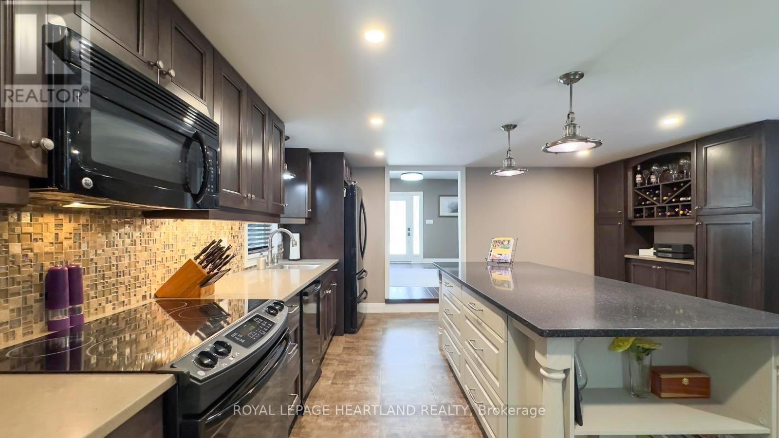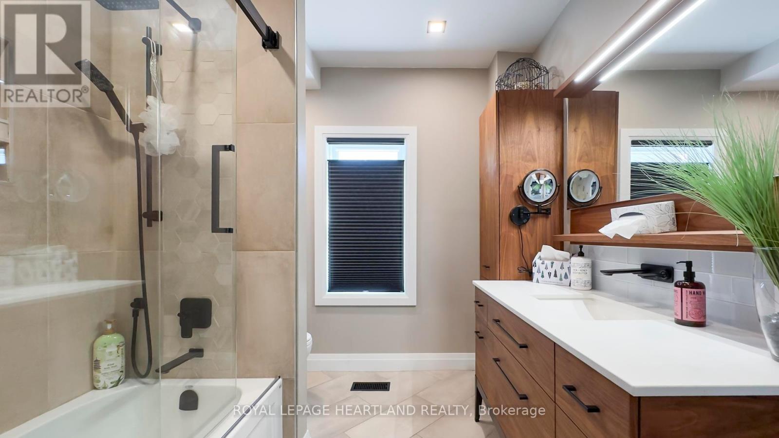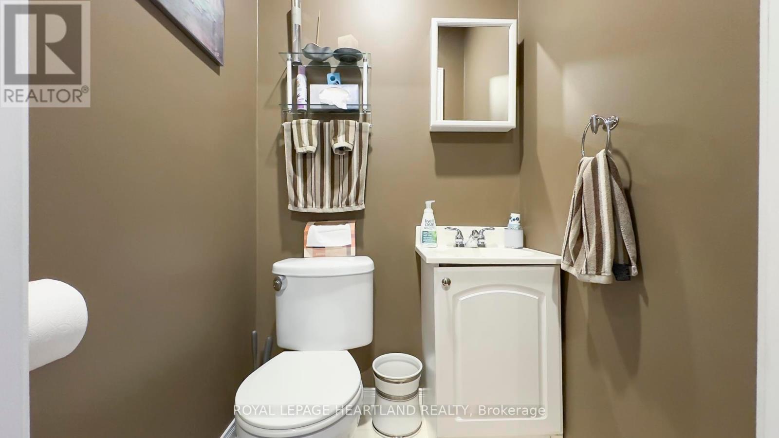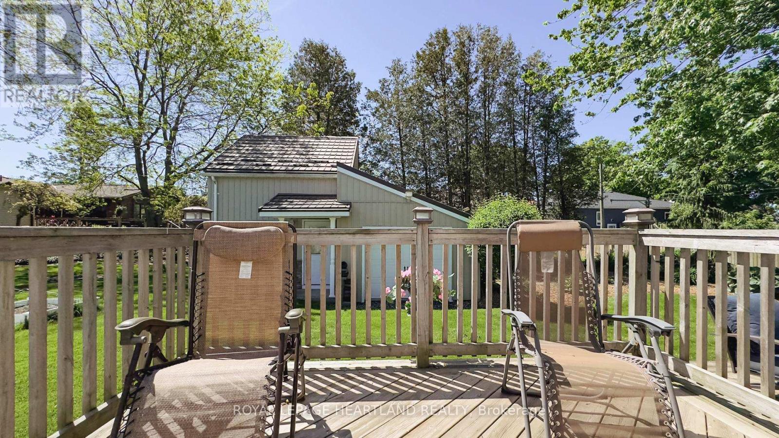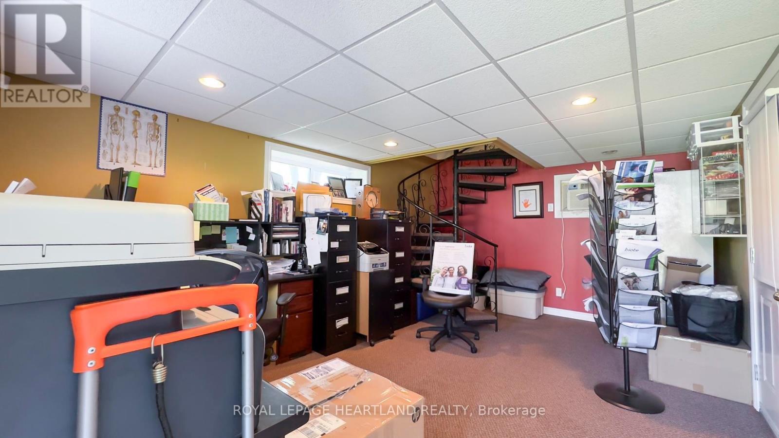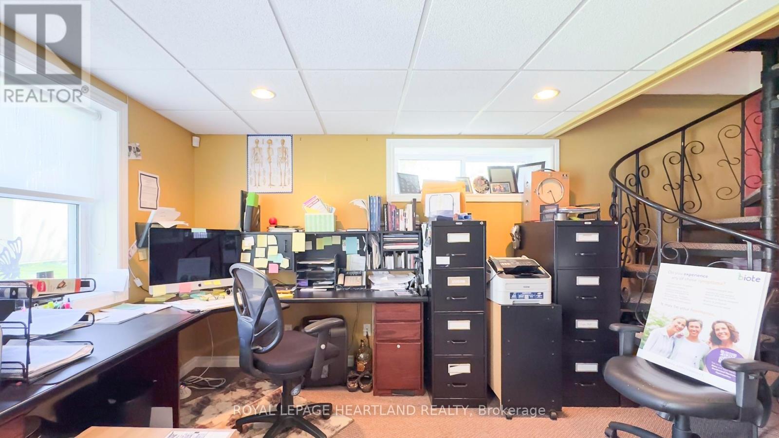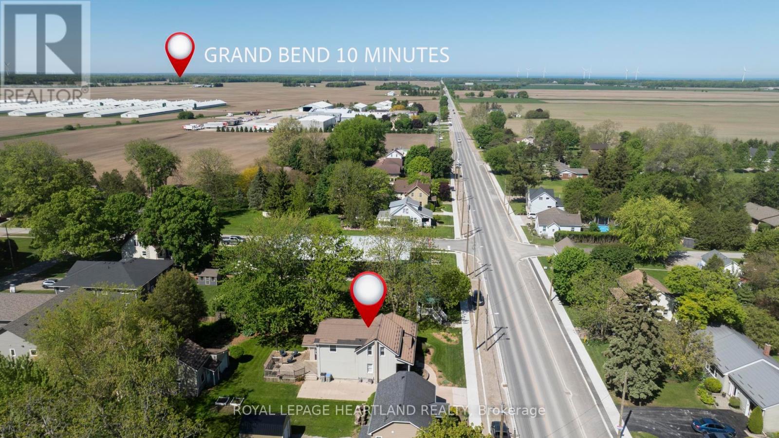3 Bedroom 3 Bathroom 1,500 - 2,000 ft2
Fireplace Central Air Conditioning Forced Air Landscaped
$649,000
Welcome to this wonderfully updated family home at 167 Main St Dashwood where most of the heavy lifting has been done. Now, all you need to do is enjoy it! The well-laid out kitchen features a quartz countertop, a large island where there's plenty of room for food prep and ample room for guests to sit and watch the chef at work. Loads of cabinet space, lots of storage, some cabinets designed to display your keepsakes. Nice pendent lights, and undercabinet lighting. For a more formal meal, the dining area is off to the side. Enter the huge living room with natural gas fireplace, and where natural light dances off the hardwood flooring. The main floor bath is your own personal spa, with heated floor and heated towel rack. On the second level there are 3 generous sized bedrooms, a 2-pc powder room, and a cute little nook, perfect for reading your latest novel. The lower level is divided into 2 areas, laundry and utilities on one side, the other side a private room, and a 3-piece bath. 2 large decks outside, equally ideal for either sun or shade. Both decks look onto easy care gardens, a truly peaceful retreat. The front porch is where you can sit and watch the world go by. And now, for an enormous surprise, an incredible bonus space! A separate little building that is currently being used as an office. The spiral staircase leads to the second level, a perfect spot for your home business. Or turn this space into your Man Cave, your She-shed, or a guest suite, the possibilities are endless. The concrete drive has parking for 4 vehicles. The metal roof is approx. 6 years old, furnace 2024. This is a must-see property, you will be pleasantly pleased with what is available. (id:51300)
Property Details
| MLS® Number | X12179286 |
| Property Type | Single Family |
| Community Name | Stephen |
| Equipment Type | None |
| Features | Sump Pump, Sauna |
| Parking Space Total | 5 |
| Rental Equipment Type | None |
| Structure | Deck, Porch |
Building
| Bathroom Total | 3 |
| Bedrooms Above Ground | 3 |
| Bedrooms Total | 3 |
| Age | 100+ Years |
| Amenities | Fireplace(s) |
| Appliances | Hot Tub, Water Heater, Dishwasher, Dryer, Microwave, Stove, Washer, Refrigerator |
| Basement Development | Finished |
| Basement Type | N/a (finished) |
| Construction Style Attachment | Detached |
| Cooling Type | Central Air Conditioning |
| Exterior Finish | Vinyl Siding |
| Fire Protection | Security System, Smoke Detectors |
| Fireplace Present | Yes |
| Fireplace Total | 1 |
| Foundation Type | Concrete |
| Half Bath Total | 1 |
| Heating Fuel | Natural Gas |
| Heating Type | Forced Air |
| Stories Total | 2 |
| Size Interior | 1,500 - 2,000 Ft2 |
| Type | House |
| Utility Water | Municipal Water |
Parking
Land
| Acreage | No |
| Landscape Features | Landscaped |
| Sewer | Septic System |
| Size Depth | 132 Ft |
| Size Frontage | 66 Ft |
| Size Irregular | 66 X 132 Ft |
| Size Total Text | 66 X 132 Ft|under 1/2 Acre |
| Zoning Description | Vr1 |
Rooms
| Level | Type | Length | Width | Dimensions |
|---|
| Second Level | Primary Bedroom | 4.69 m | 3.61 m | 4.69 m x 3.61 m |
| Second Level | Bedroom 2 | 3.96 m | 3.65 m | 3.96 m x 3.65 m |
| Second Level | Bedroom 3 | 3.96 m | 2.71 m | 3.96 m x 2.71 m |
| Second Level | Bathroom | 1.28 m | 1.18 m | 1.28 m x 1.18 m |
| Basement | Other | 5.98 m | 4.24 m | 5.98 m x 4.24 m |
| Basement | Other | 2.33 m | 1.56 m | 2.33 m x 1.56 m |
| Lower Level | Family Room | 4.18 m | 3.77 m | 4.18 m x 3.77 m |
| Lower Level | Bathroom | 2.74 m | 1.52 m | 2.74 m x 1.52 m |
| Ground Level | Living Room | 8.07 m | 6.63 m | 8.07 m x 6.63 m |
| Ground Level | Kitchen | 5.31 m | 4.71 m | 5.31 m x 4.71 m |
| Ground Level | Dining Room | 3 m | 2.39 m | 3 m x 2.39 m |
| Ground Level | Mud Room | 2.49 m | 1.82 m | 2.49 m x 1.82 m |
| Ground Level | Foyer | 6.88 m | 1.14 m | 6.88 m x 1.14 m |
| Ground Level | Bathroom | 2.72 m | 2.34 m | 2.72 m x 2.34 m |
Utilities
| Cable | Available |
| Electricity | Installed |
| Wireless | Available |
| Electricity Connected | Connected |
| Natural Gas Available | Available |
| Telephone | Nearby |
https://www.realtor.ca/real-estate/28379295/167-dashwood-road-south-huron-stephen-stephen


