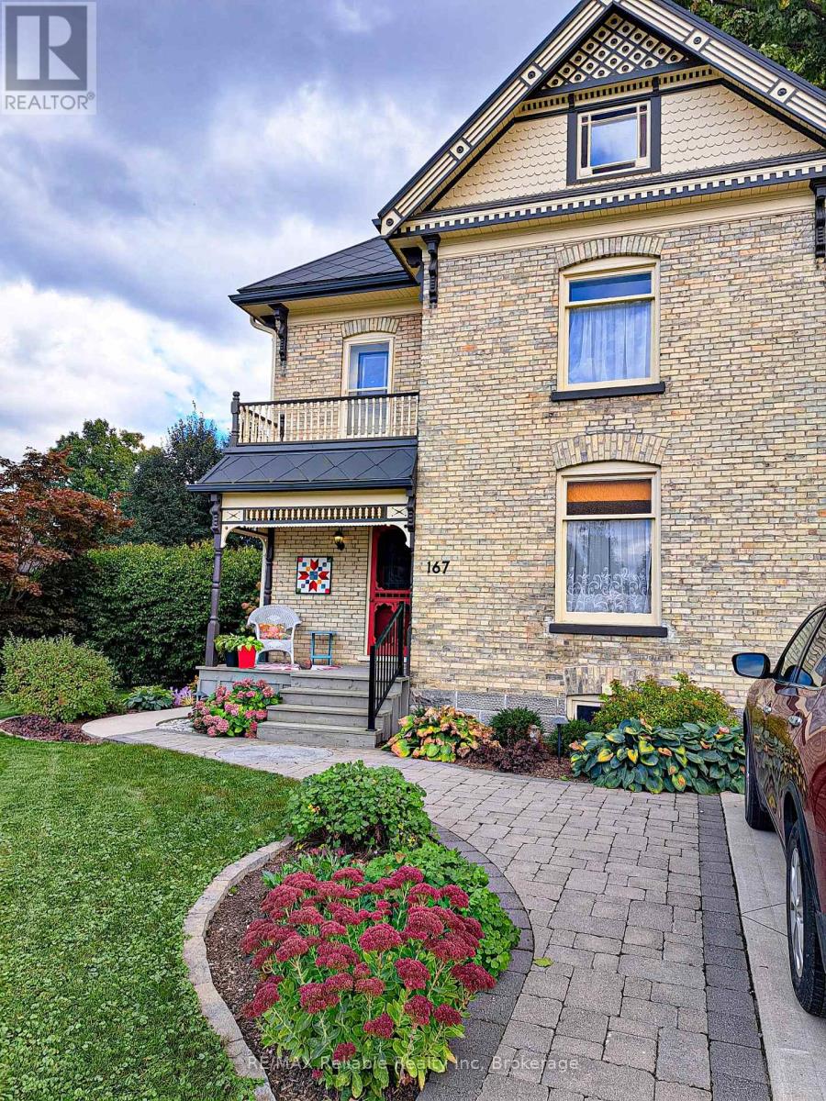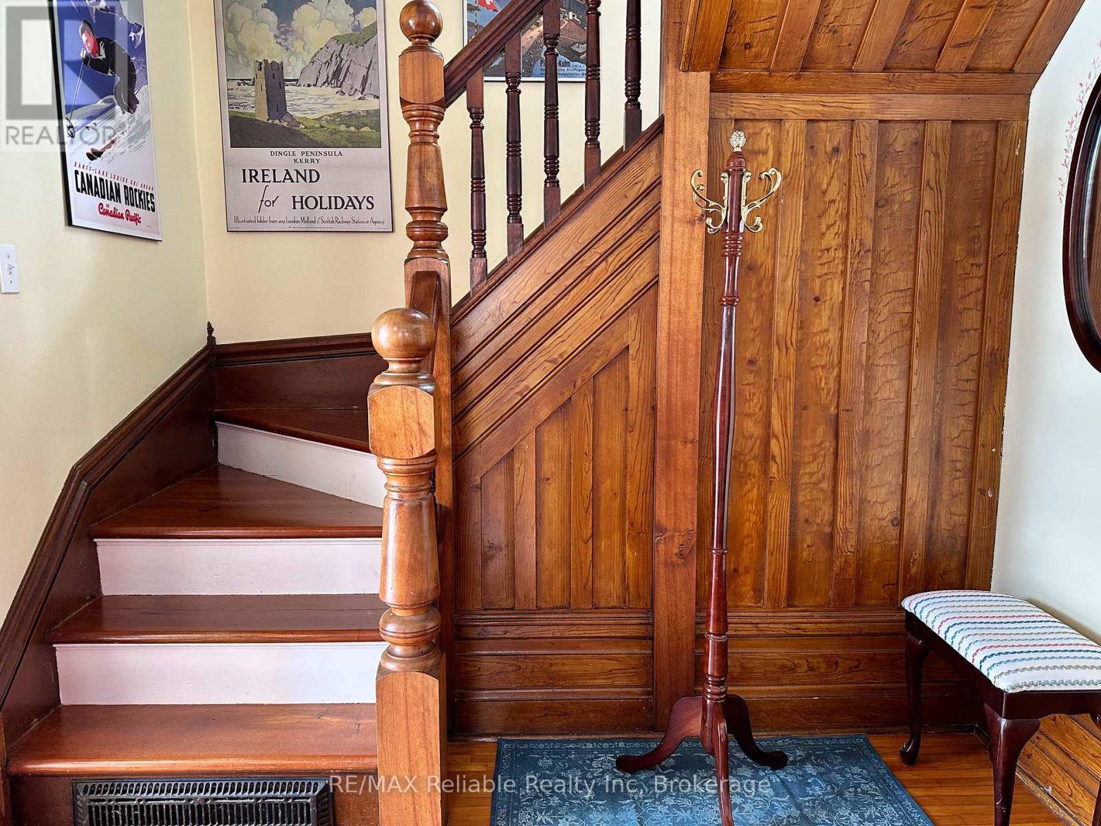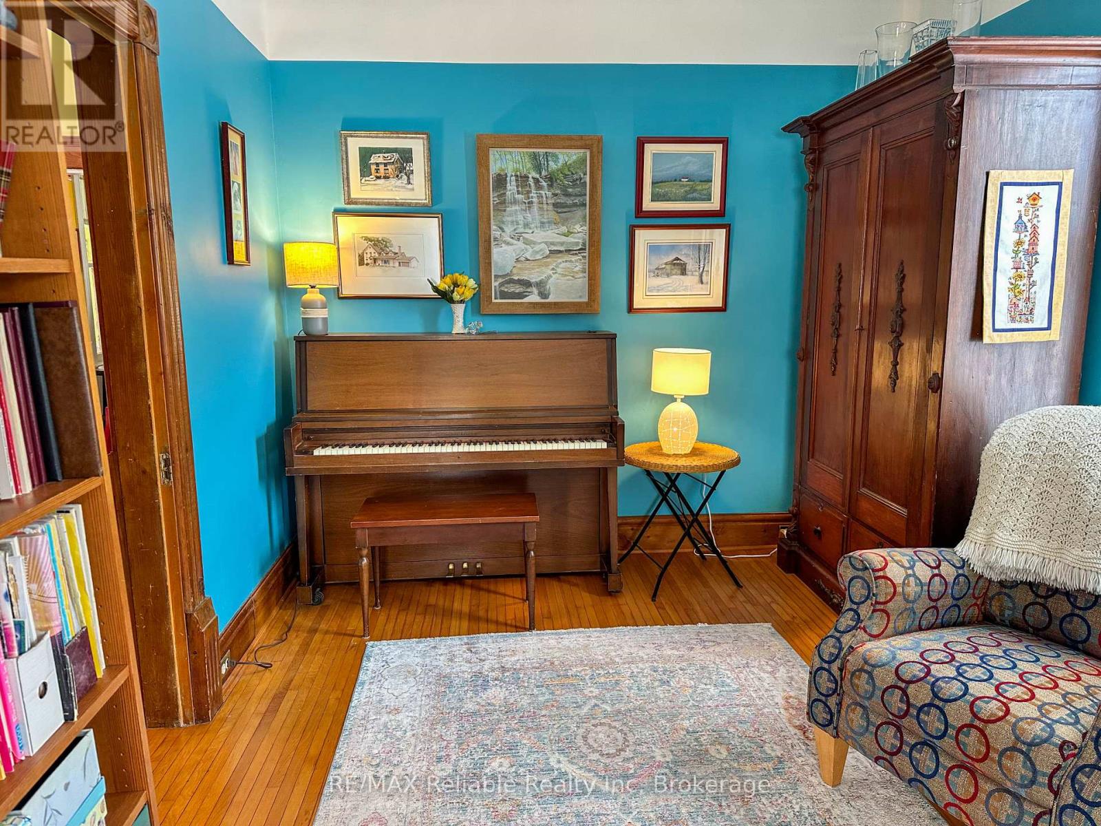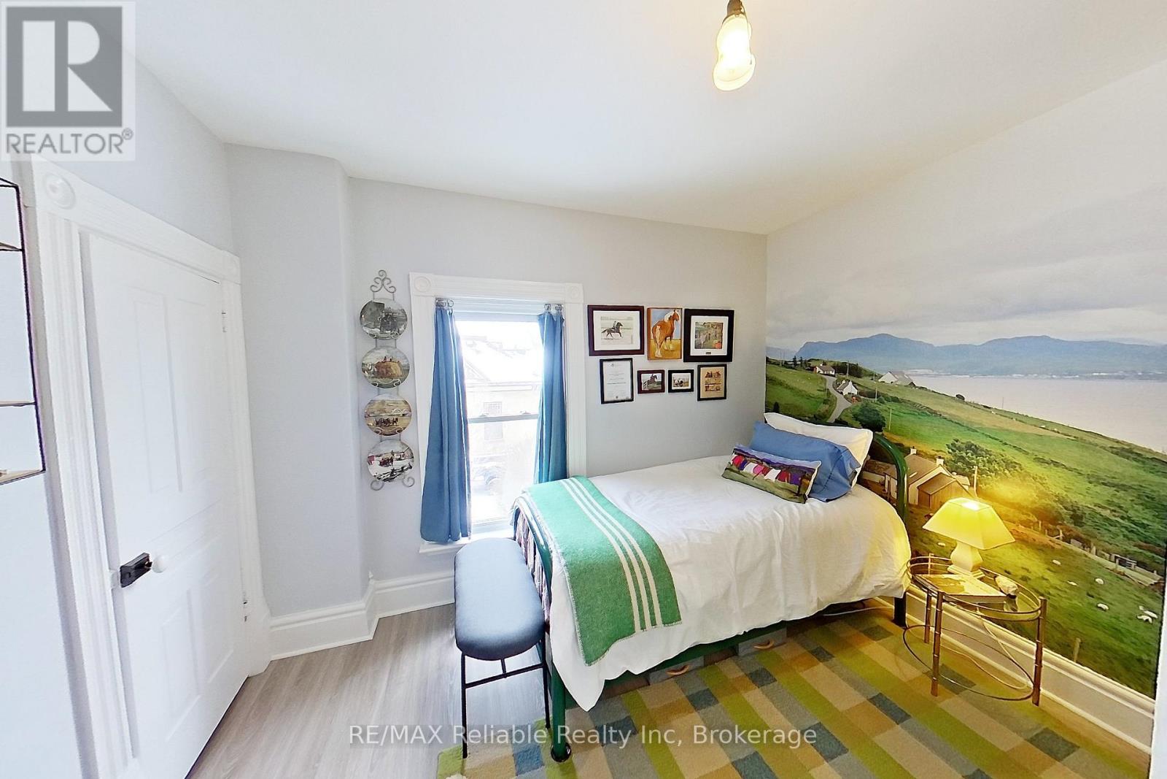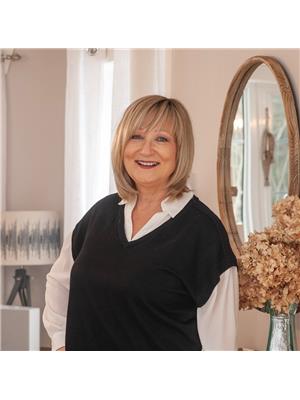4 Bedroom 3 Bathroom 2,000 - 2,500 ft2
Fireplace Window Air Conditioner Forced Air Landscaped
$649,000
Check out this Charming 2.5-Storey Century Home w Original Character and Modern Updates located in HENSALL ON. Step back in time while enjoying modern comforts in this stunning 2.5-storey yellow brick home built in 1916. With a cheery & inviting interior, this home features 4 bedrooms, 2.5 bathrooms, and a perfect blend of original craftsmanship & contemporary updates, making it ideal for a growing family. The finished third floor provides an incredible primary suite or bonus room, large walk in closet and bathroom with a whirlpool tub for ultimate relaxation. This space can also serve as an office or a private retreat for a teenager or an adult child. The main floor boasts beautiful hardwood flooring, gas fireplace, and highlighted by an exquisite cherry two-storey stairway, original woodwork, and charming stained glass in the living and dining room windows. The kitchen is a true delight, featuring heritage details & original wainscoting, perfect for those who appreciate classic style. Spend countless hours relaxing in the sun-drenched peaceful 3-season sunroom overlooking the professionally landscaped, fenced backyard with room for a pool too! Outside features include a front porch, a newer rear deck and patio area perfect for entertaining friends and family! The second floor offers 4 good sized bedrooms (one used as an office), including a recently renovated 3-piece bathroom. New windows in 2024 on second floor. Additional features include a new metal roof in 2018, a large laundry room, a detached two-car garage, and a second rear staircase adding extra convenience . The property is ideally located close to the community centre & arena, splashpad, ball diamond, playground, public school, medical centre, library and just a short drive to Exeter, London, and Lake Huron. There's employment opportunities in Hensall and area as well. This home is truly a perfect combination of historic charm and modern family living. Don't miss the opportunity to make it yours! (id:51300)
Property Details
| MLS® Number | X12044525 |
| Property Type | Single Family |
| Community Name | Hensall |
| Amenities Near By | Place Of Worship |
| Community Features | School Bus, Community Centre |
| Equipment Type | Water Heater |
| Features | Flat Site, Sump Pump |
| Parking Space Total | 6 |
| Rental Equipment Type | Water Heater |
| Structure | Deck, Patio(s), Porch |
Building
| Bathroom Total | 3 |
| Bedrooms Above Ground | 4 |
| Bedrooms Total | 4 |
| Age | 100+ Years |
| Amenities | Fireplace(s) |
| Appliances | Water Meter, Dishwasher, Dryer, Freezer, Stove, Washer, Window Coverings |
| Basement Development | Unfinished |
| Basement Type | N/a (unfinished) |
| Construction Style Attachment | Detached |
| Cooling Type | Window Air Conditioner |
| Exterior Finish | Brick |
| Fireplace Present | Yes |
| Fireplace Total | 1 |
| Fireplace Type | Free Standing Metal |
| Flooring Type | Hardwood |
| Foundation Type | Block |
| Half Bath Total | 1 |
| Heating Fuel | Natural Gas |
| Heating Type | Forced Air |
| Stories Total | 3 |
| Size Interior | 2,000 - 2,500 Ft2 |
| Type | House |
| Utility Water | Municipal Water |
Parking
Land
| Acreage | No |
| Fence Type | Fenced Yard |
| Land Amenities | Place Of Worship |
| Landscape Features | Landscaped |
| Sewer | Sanitary Sewer |
| Size Depth | 132 Ft |
| Size Frontage | 82 Ft ,6 In |
| Size Irregular | 82.5 X 132 Ft |
| Size Total Text | 82.5 X 132 Ft |
| Zoning Description | R2 |
Rooms
| Level | Type | Length | Width | Dimensions |
|---|
| Second Level | Bathroom | 3.26 m | 2.73 m | 3.26 m x 2.73 m |
| Second Level | Primary Bedroom | 3.94 m | 4 m | 3.94 m x 4 m |
| Second Level | Bedroom 2 | 3.38 m | 2.93 m | 3.38 m x 2.93 m |
| Second Level | Bedroom 3 | 3.26 m | 2.74 m | 3.26 m x 2.74 m |
| Second Level | Office | 3.24 m | 2.67 m | 3.24 m x 2.67 m |
| Third Level | Primary Bedroom | 3.7 m | 7.73 m | 3.7 m x 7.73 m |
| Third Level | Den | 3.46 m | 5.45 m | 3.46 m x 5.45 m |
| Third Level | Bathroom | 2.45 m | 3.05 m | 2.45 m x 3.05 m |
| Main Level | Living Room | 4.39 m | 3.81 m | 4.39 m x 3.81 m |
| Main Level | Bathroom | 2.52 m | 1.18 m | 2.52 m x 1.18 m |
| Main Level | Dining Room | 4.34 m | 4.43 m | 4.34 m x 4.43 m |
| Main Level | Den | 2.98 m | 3.09 m | 2.98 m x 3.09 m |
| Main Level | Kitchen | 4.99 m | 3.72 m | 4.99 m x 3.72 m |
| Main Level | Sunroom | 2 m | 4.81 m | 2 m x 4.81 m |
| Main Level | Foyer | 2.01 m | 2.58 m | 2.01 m x 2.58 m |
https://www.realtor.ca/real-estate/28080875/167-king-street-bluewater-hensall-hensall


