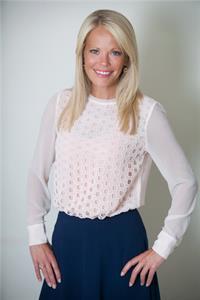6 Bedroom 3 Bathroom 1,500 - 2,000 ft2
Bungalow Fireplace Central Air Conditioning Forced Air
$799,900
With over 3,400 sq. ft. of finished living space, this all-brick bungalow offers a rare combination of space, quality and location. Set on a pie-shaped lot in desirable Stoney Ridge Estates, it features an open-concept main floor with a gas fireplace, a split-bedroom layout with 4 spacious bedrooms (4th bedroom is front den currently being used as a bedroom but is also ideal as home office) and 2 full baths upstairs.The lower level extends the living space with a large recreation room, wet bar, two additional spacious bedrooms, full bath and plenty of room for family or guests. Additional highlights include a main-floor laundry/mudroom, steel roof (2016) and ample outdoor storage. (id:51300)
Property Details
| MLS® Number | X12475703 |
| Property Type | Single Family |
| Community Name | Exeter |
| Equipment Type | Water Heater, Water Softener |
| Parking Space Total | 6 |
| Rental Equipment Type | Water Heater, Water Softener |
| Structure | Deck, Porch |
Building
| Bathroom Total | 3 |
| Bedrooms Above Ground | 4 |
| Bedrooms Below Ground | 2 |
| Bedrooms Total | 6 |
| Age | 31 To 50 Years |
| Amenities | Fireplace(s) |
| Appliances | Central Vacuum, Dishwasher, Dryer, Stove, Washer, Refrigerator |
| Architectural Style | Bungalow |
| Basement Development | Finished |
| Basement Type | Full (finished) |
| Construction Style Attachment | Detached |
| Cooling Type | Central Air Conditioning |
| Exterior Finish | Brick |
| Fireplace Present | Yes |
| Fireplace Total | 2 |
| Foundation Type | Concrete |
| Heating Fuel | Natural Gas |
| Heating Type | Forced Air |
| Stories Total | 1 |
| Size Interior | 1,500 - 2,000 Ft2 |
| Type | House |
| Utility Water | Municipal Water |
Parking
Land
| Acreage | No |
| Sewer | Sanitary Sewer |
| Size Depth | 99 Ft |
| Size Frontage | 49 Ft ,2 In |
| Size Irregular | 49.2 X 99 Ft ; 92.08ftx134.04ftx49.23ftx98.99ftx19.57ft |
| Size Total Text | 49.2 X 99 Ft ; 92.08ftx134.04ftx49.23ftx98.99ftx19.57ft|under 1/2 Acre |
| Zoning Description | R1 |
Rooms
| Level | Type | Length | Width | Dimensions |
|---|
| Basement | Bedroom | 7.15 m | 4.07 m | 7.15 m x 4.07 m |
| Basement | Utility Room | 5.54 m | 3.43 m | 5.54 m x 3.43 m |
| Basement | Recreational, Games Room | 8.62 m | 7.4 m | 8.62 m x 7.4 m |
| Basement | Bedroom | 4.22 m | 4.53 m | 4.22 m x 4.53 m |
| Main Level | Living Room | 5.65 m | 3.59 m | 5.65 m x 3.59 m |
| Main Level | Dining Room | 2.7 m | 3.59 m | 2.7 m x 3.59 m |
| Main Level | Kitchen | 3.63 m | 3.59 m | 3.63 m x 3.59 m |
| Main Level | Primary Bedroom | 4.01 m | 4.14 m | 4.01 m x 4.14 m |
| Main Level | Bedroom 2 | 3.51 m | 4.01 m | 3.51 m x 4.01 m |
| Main Level | Bedroom 3 | 3.55 m | 3.2 m | 3.55 m x 3.2 m |
| Main Level | Bedroom 4 | 3.5 m | 4.99 m | 3.5 m x 4.99 m |
| Main Level | Laundry Room | 2.77 m | 3.12 m | 2.77 m x 3.12 m |
https://www.realtor.ca/real-estate/29018426/17-abbey-lane-south-huron-exeter-exeter




