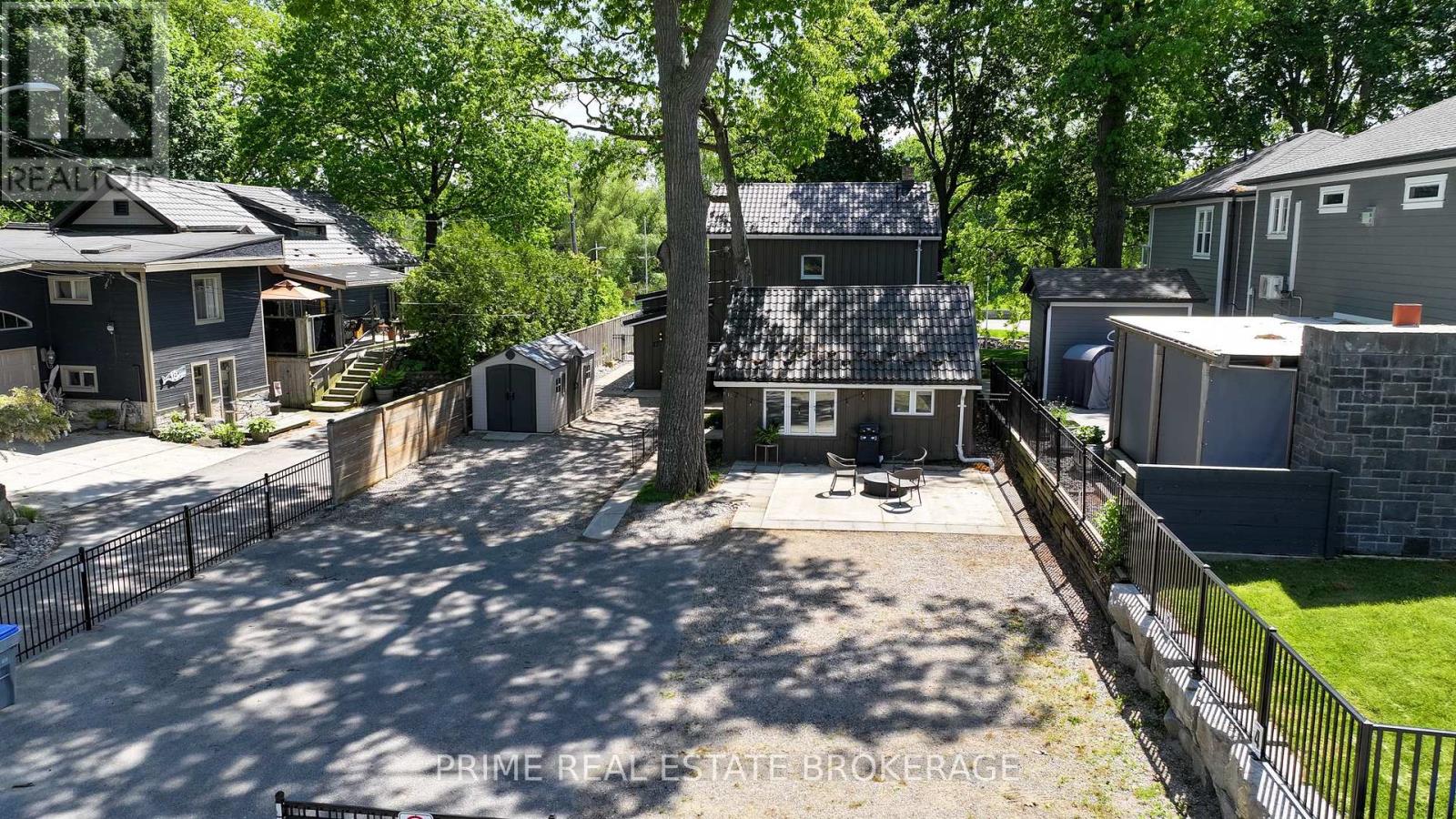3 Bedroom 3 Bathroom
Fireplace Central Air Conditioning Forced Air Waterfront Landscaped
$1,499,000
Experience the ultimate Harbourfront living with this exceptional property in the heart of Grand Bend. This home offers one of the largest developable lots in the village. The main residence features a spacious open-plan kitchen and living area, complemented by a formal dining room that can easily be transformed into an additional main floor bedroom. The master suite is a private retreat, complete with a sitting area and office space, ensuring a tranquil escape. Your family and guests will appreciate the separate two-bedroom guest house, which includes its own kitchen and living area. The outdoor spaces are thoughtfully landscaped with patios and seating areas designed to provide optimal views of stunning sunsets and the bustling activity on the water. A new metal roof with a 55-year warranty and a modern gas heating system add to the home's appeal. Additionally, dockage is available right at your property line, facilitated by the municipality, making this an ideal choice for boating enthusiasts. (id:51300)
Property Details
| MLS® Number | X9042040 |
| Property Type | Single Family |
| Community Name | Grand Bend |
| AmenitiesNearBy | Beach, Marina |
| ParkingSpaceTotal | 1 |
| Structure | Deck, Shed |
| ViewType | River View, Direct Water View |
| WaterFrontType | Waterfront |
Building
| BathroomTotal | 3 |
| BedroomsAboveGround | 3 |
| BedroomsTotal | 3 |
| BasementDevelopment | Unfinished |
| BasementType | N/a (unfinished) |
| ConstructionStyleAttachment | Detached |
| CoolingType | Central Air Conditioning |
| ExteriorFinish | Wood |
| FireplacePresent | Yes |
| FoundationType | Block |
| HalfBathTotal | 1 |
| HeatingFuel | Natural Gas |
| HeatingType | Forced Air |
| StoriesTotal | 2 |
| Type | House |
| UtilityWater | Municipal Water |
Land
| AccessType | Year-round Access, Public Docking |
| Acreage | No |
| FenceType | Fenced Yard |
| LandAmenities | Beach, Marina |
| LandscapeFeatures | Landscaped |
| Sewer | Sanitary Sewer |
| SizeDepth | 165 Ft |
| SizeFrontage | 49 Ft |
| SizeIrregular | 49.97 X 165.4 Ft |
| SizeTotalText | 49.97 X 165.4 Ft |
| ZoningDescription | R1-4 |
Rooms
| Level | Type | Length | Width | Dimensions |
|---|
| Second Level | Primary Bedroom | 6.88 m | 5.19 m | 6.88 m x 5.19 m |
| Second Level | Bedroom 3 | 1.71 m | 4.18 m | 1.71 m x 4.18 m |
| Main Level | Living Room | 5.05 m | 5.11 m | 5.05 m x 5.11 m |
| Main Level | Kitchen | 3.2 m | 5.1 m | 3.2 m x 5.1 m |
| Main Level | Dining Room | 3.88 m | 2.55 m | 3.88 m x 2.55 m |
| Main Level | Eating Area | 3.2 m | 2.56 m | 3.2 m x 2.56 m |
| Main Level | Bedroom | 2.47 m | 5.91 m | 2.47 m x 5.91 m |
https://www.realtor.ca/real-estate/27180310/17-eilber-road-lambton-shores-grand-bend










































