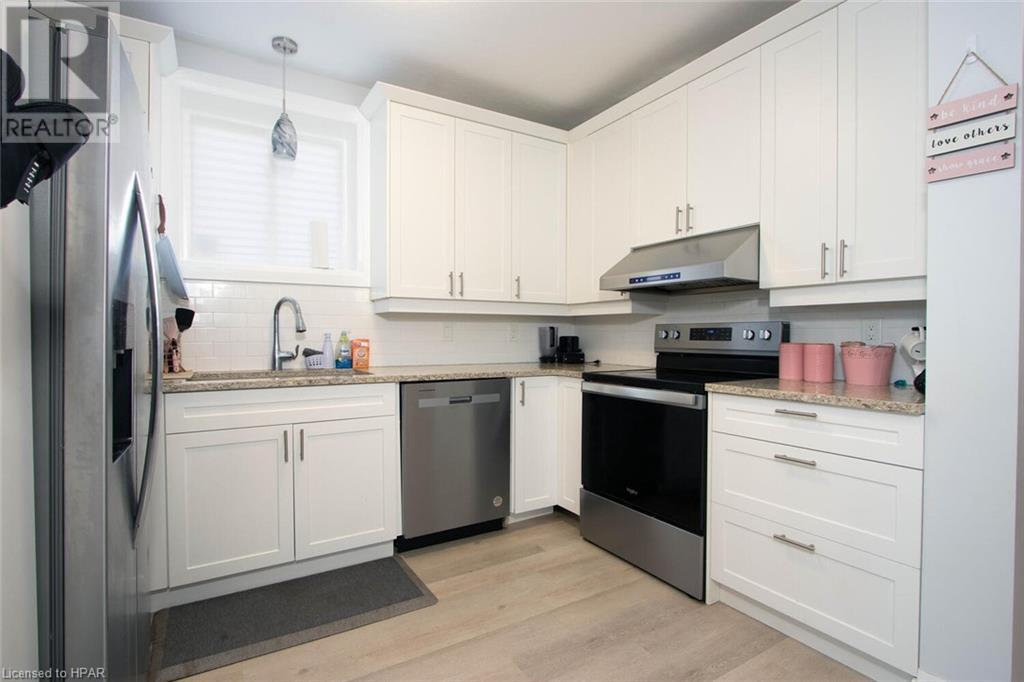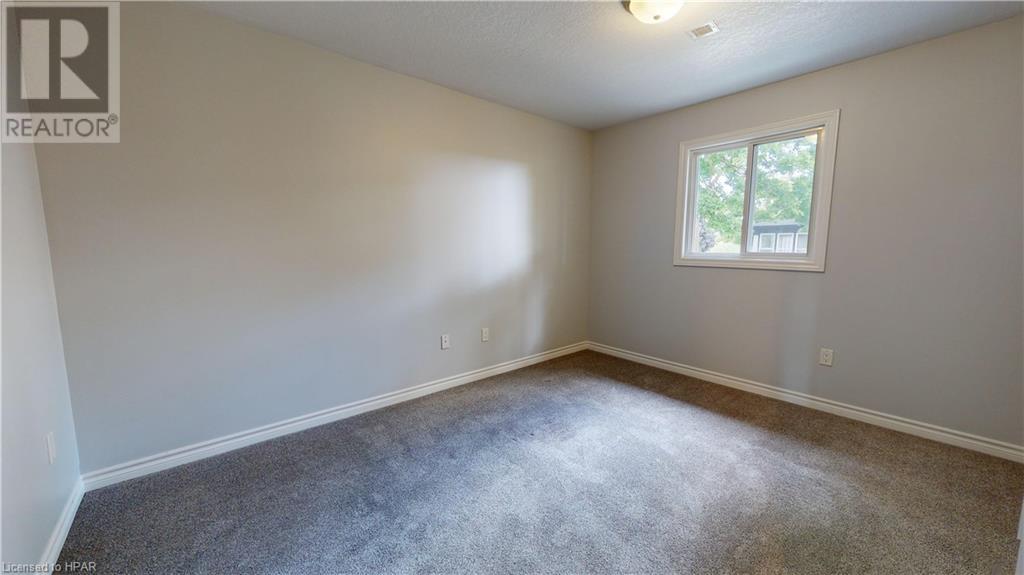4 Bedroom 2 Bathroom 2096 sqft
Raised Bungalow Forced Air
$849,000
Welcome to 17 Laurier Street in Stratford! This exceptional up and down duplex presents an incredible investment opportunity. Boasting two units, each with 2 bedrooms and 1 bathroom, this property offers spacious and comfortable living spaces. The units are equipped with stainless steel appliances and convenient in-suite laundry facilities, ensuring modern convenience for tenants. Notably, each unit is individually metered for utilities, providing ease of management and cost efficiency. Additionally, both units feature their own forced air furnace, allowing for personalized temperature control. The lower unit has the added benefit of a recently renovated interior and a mini split system, ensuring optimal comfort during the summer months. The upstairs unit is vacant! The lower unit, with its recent renovation, is currently occupied by a tenant paying $2,200/month +utilties. One notable feature of this property is the high-quality steel Vicwest roof, which offers long-term durability and low maintenance. This ensures peace of mind for the owner and protection for the entire property. Don't miss out on this incredible opportunity to add a profitable, well-maintained duplex to your real estate portfolio. Schedule a viewing today and explore the potential of 17 Laurier Street! (id:51300)
Property Details
| MLS® Number | 40563524 |
| Property Type | Single Family |
| AmenitiesNearBy | Playground, Public Transit |
| Features | Corner Site |
| ParkingSpaceTotal | 4 |
Building
| BathroomTotal | 2 |
| BedroomsAboveGround | 2 |
| BedroomsBelowGround | 2 |
| BedroomsTotal | 4 |
| Appliances | Dryer, Refrigerator, Stove, Water Meter, Washer, Hood Fan |
| ArchitecturalStyle | Raised Bungalow |
| BasementDevelopment | Finished |
| BasementType | Full (finished) |
| ConstructedDate | 2003 |
| ConstructionStyleAttachment | Detached |
| ExteriorFinish | Vinyl Siding |
| HeatingType | Forced Air |
| StoriesTotal | 1 |
| SizeInterior | 2096 Sqft |
| Type | House |
| UtilityWater | Municipal Water |
Land
| Acreage | No |
| LandAmenities | Playground, Public Transit |
| Sewer | Municipal Sewage System |
| SizeDepth | 56 Ft |
| SizeFrontage | 108 Ft |
| SizeTotalText | Under 1/2 Acre |
| ZoningDescription | R2-1 |
Rooms
| Level | Type | Length | Width | Dimensions |
|---|
| Basement | Bedroom | | | 8'9'' x 11'3'' |
| Basement | Bedroom | | | 11'8'' x 10'1'' |
| Basement | 4pc Bathroom | | | 8'1'' x 5'1'' |
| Basement | Laundry Room | | | 6'1'' x 9'0'' |
| Basement | Kitchen | | | 8'2'' x 11'3'' |
| Basement | Dining Room | | | 11'9'' x 11'11'' |
| Basement | Living Room | | | 11'9'' x 13'2'' |
| Main Level | Bedroom | | | 8'2'' x 13'2'' |
| Main Level | Bedroom | | | 12'11'' x 13'2'' |
| Main Level | 4pc Bathroom | | | 9'3'' x 5'2'' |
| Main Level | Laundry Room | | | 5'8'' x 10'9'' |
| Main Level | Kitchen | | | 9'6'' x 12'9'' |
| Main Level | Dining Room | | | 8'6'' x 7'6'' |
| Main Level | Living Room | | | 11'2'' x 17'2'' |
https://www.realtor.ca/real-estate/26681874/17-laurier-street-stratford






































