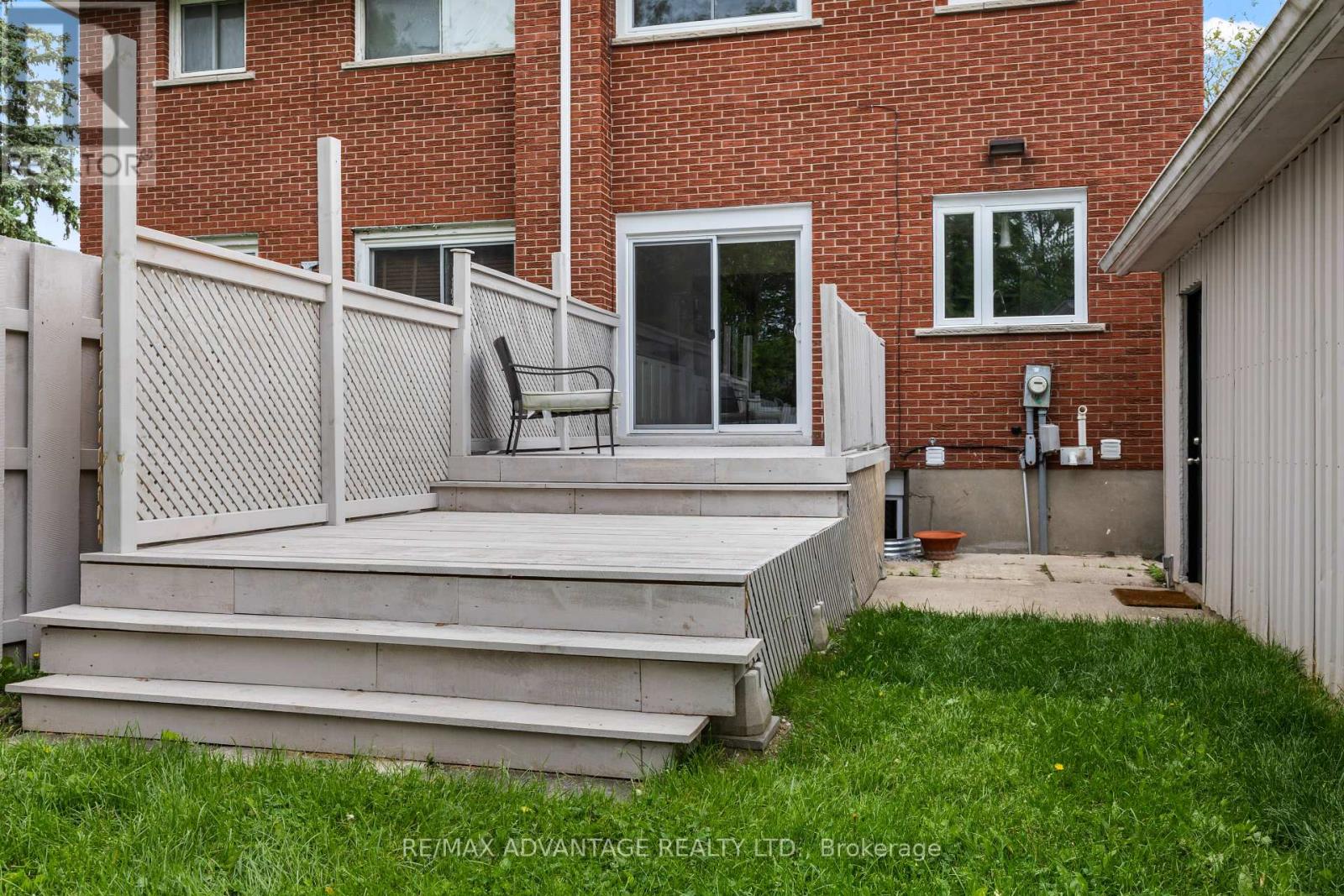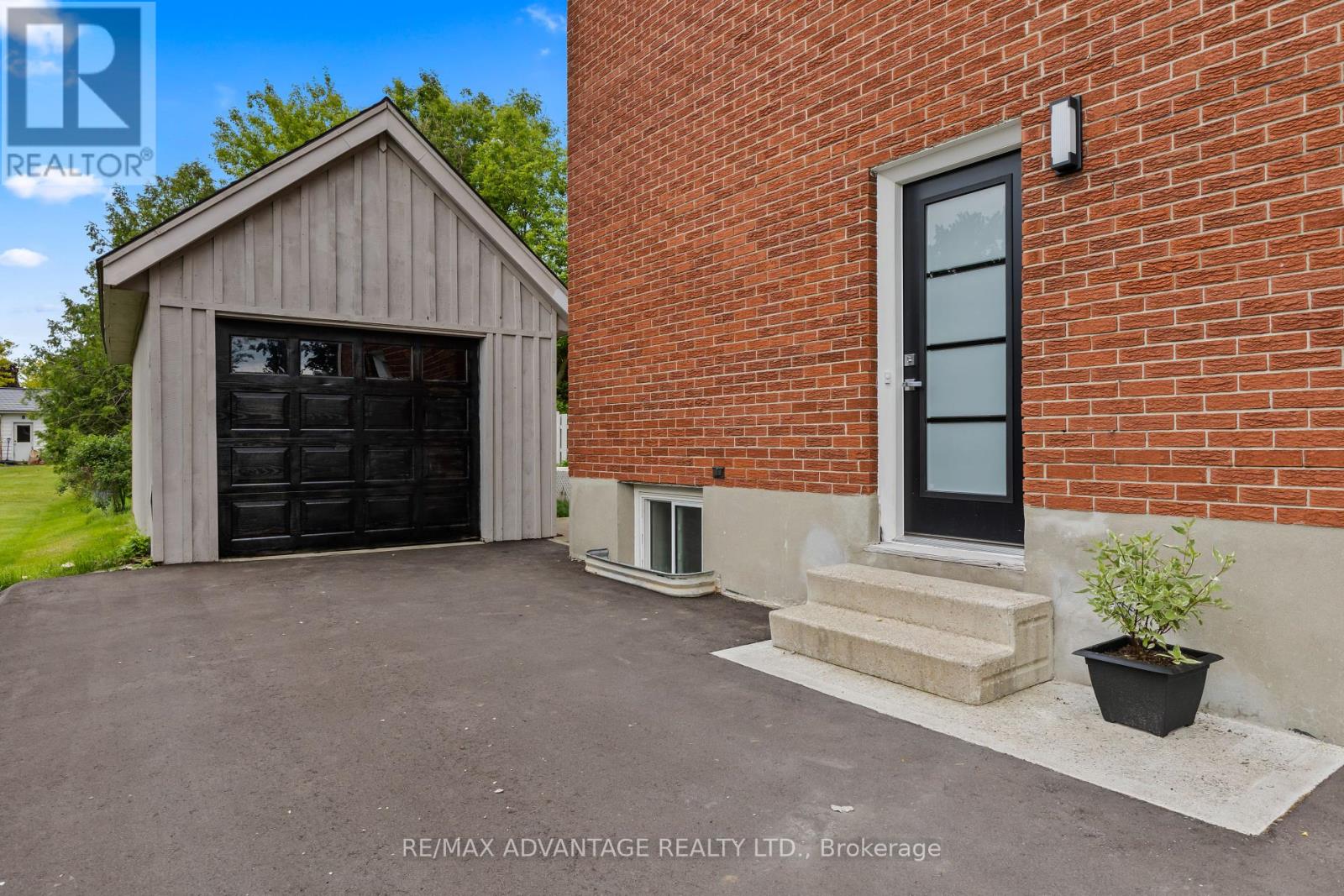17 Redford Crescent Stratford, Ontario N5A 1N7
3 Bedroom 2 Bathroom
Forced Air Landscaped
$579,500
Attractive brown brick with lower front grey angel stone. White window trim. New flooring's, trim and new interior doors on all levels. New built-in bookshelf in the living room. New fridge, stove and new dishwasher. The kitchen and bathrooms are ""showroom quality"". Shingles one year old. Bright oversized lower basement windows. Rear deck and detached garage. Newer paved driveway. (The same owner for eighteen years). A side entrance to the lower finished bright basement. This is one of the nicest semi offerings to hit the market this year. View with pride. (id:51300)
Property Details
| MLS® Number | X8392172 |
| Property Type | Single Family |
| Amenities Near By | Hospital, Park |
| Equipment Type | Water Heater |
| Parking Space Total | 4 |
| Rental Equipment Type | Water Heater |
| Structure | Deck |
Building
| Bathroom Total | 2 |
| Bedrooms Above Ground | 3 |
| Bedrooms Total | 3 |
| Appliances | Dishwasher, Refrigerator, Stove |
| Basement Development | Finished |
| Basement Type | Full (finished) |
| Construction Style Attachment | Semi-detached |
| Exterior Finish | Brick |
| Foundation Type | Concrete |
| Heating Fuel | Natural Gas |
| Heating Type | Forced Air |
| Stories Total | 2 |
| Type | House |
| Utility Water | Municipal Water |
Parking
| Detached Garage |
Land
| Acreage | No |
| Land Amenities | Hospital, Park |
| Landscape Features | Landscaped |
| Sewer | Sanitary Sewer |
| Size Depth | 134 Ft |
| Size Frontage | 33 Ft |
| Size Irregular | 33.07 X 134.59 Ft |
| Size Total Text | 33.07 X 134.59 Ft|under 1/2 Acre |
| Zoning Description | R2(1) |
Rooms
| Level | Type | Length | Width | Dimensions |
|---|---|---|---|---|
| Second Level | Primary Bedroom | 4.52 m | 3.3 m | 4.52 m x 3.3 m |
| Second Level | Bedroom | 3.07 m | 2.54 m | 3.07 m x 2.54 m |
| Second Level | Bedroom | 3.3 m | 3.02 m | 3.3 m x 3.02 m |
| Second Level | Bathroom | Measurements not available | ||
| Lower Level | Family Room | 5.18 m | 3.91 m | 5.18 m x 3.91 m |
| Lower Level | Bathroom | Measurements not available | ||
| Main Level | Living Room | 4.06 m | 5.38 m | 4.06 m x 5.38 m |
| Main Level | Kitchen | 5.41 m | 3.05 m | 5.41 m x 3.05 m |
https://www.realtor.ca/real-estate/26971617/17-redford-crescent-stratford

Peter Daoust
Broker





























