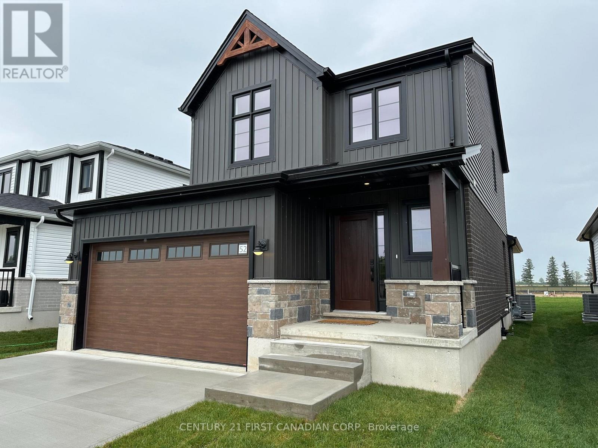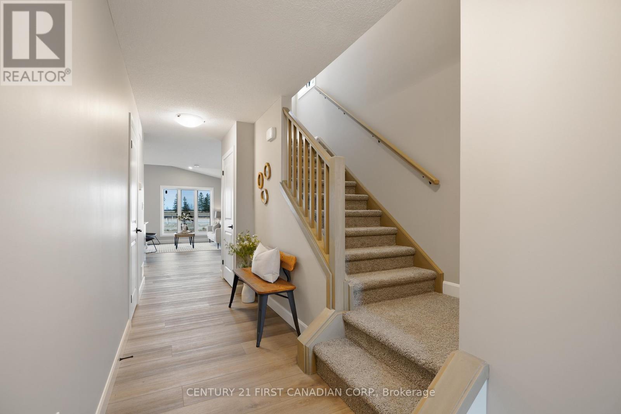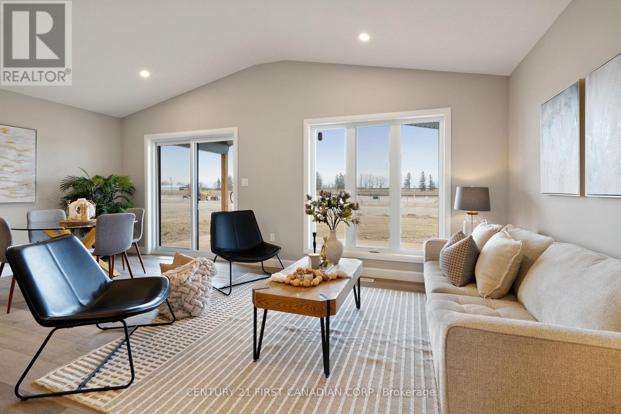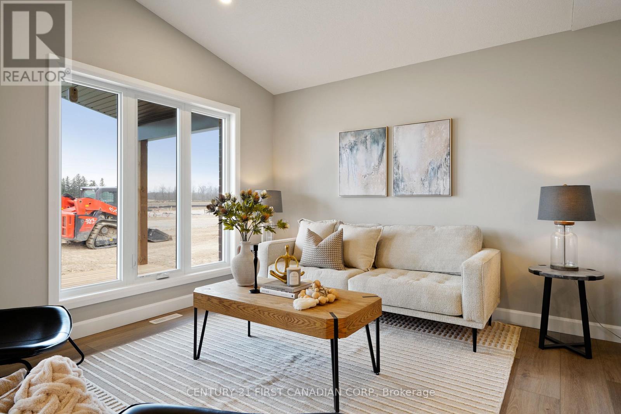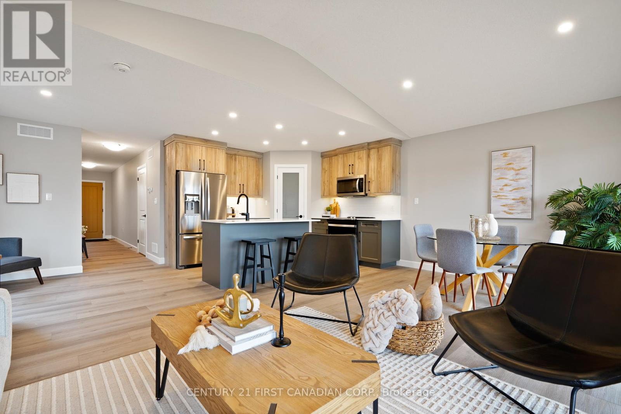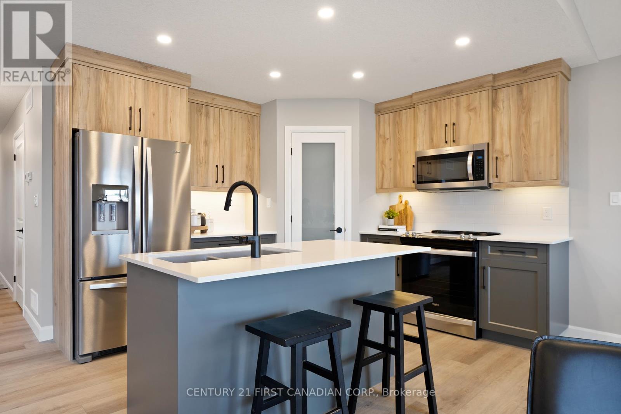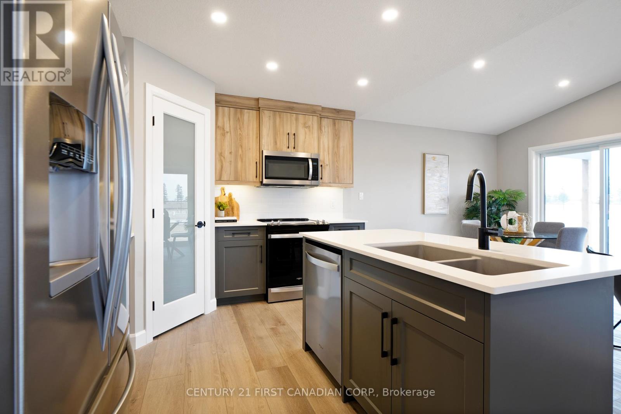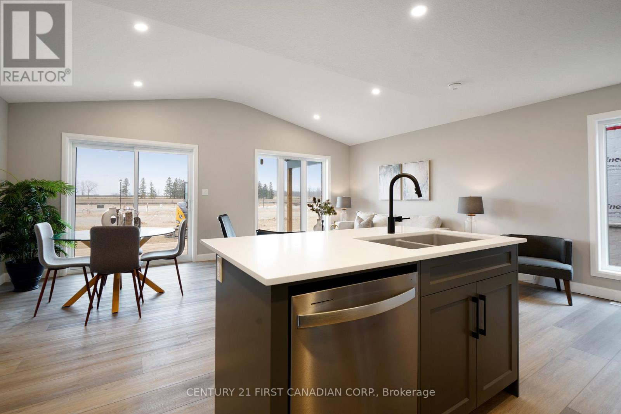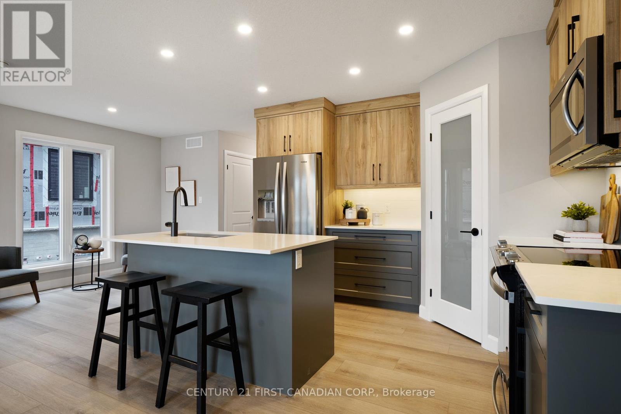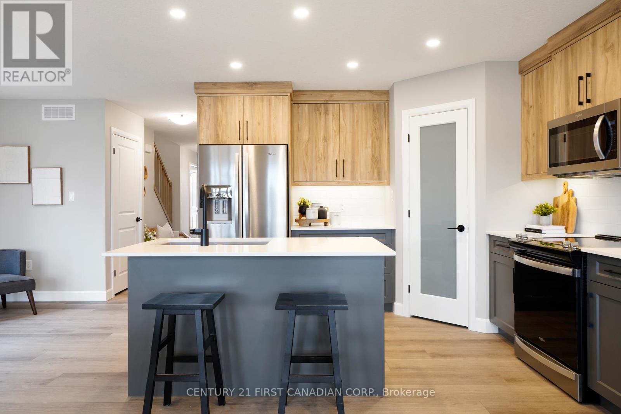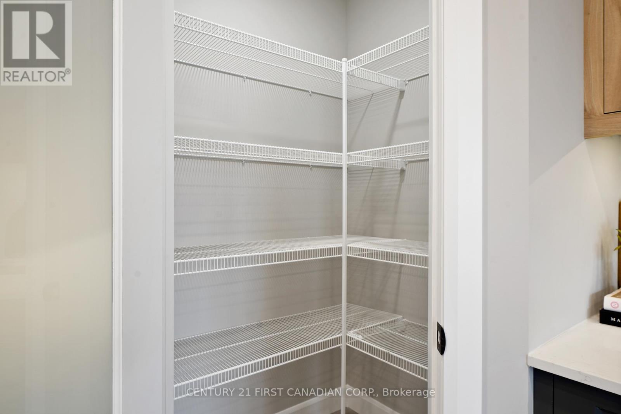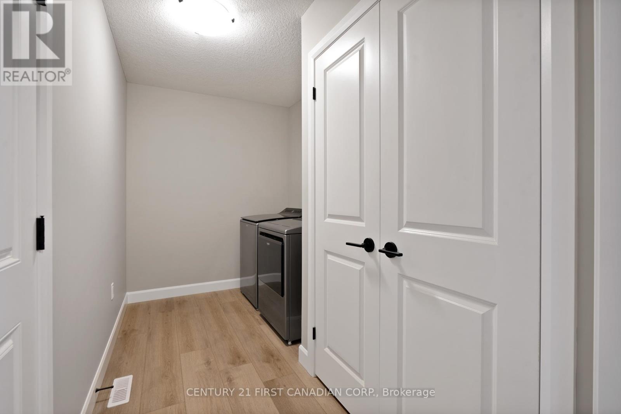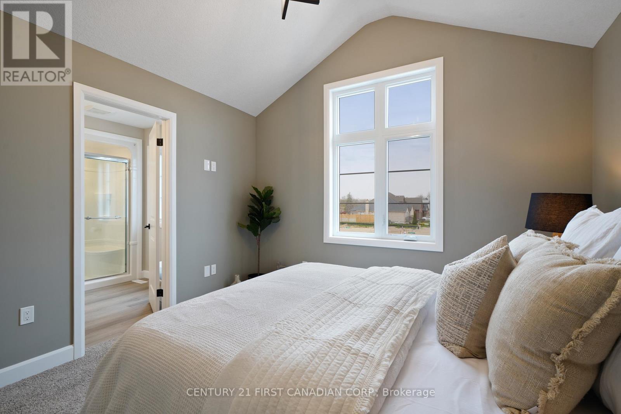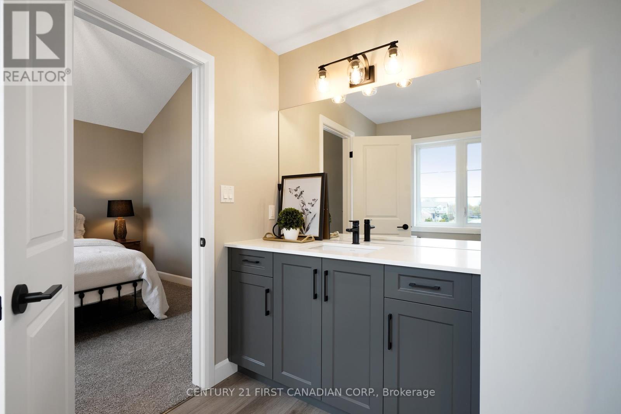3 Bedroom 3 Bathroom 1,500 - 2,000 ft2
Central Air Conditioning Forced Air
$724,900
TO BE BUILT - Welcome to the Payton II by VanderMolen Homes, this home showcases a thoughtfully designed open-concept layout, ideal for both family gatherings and serene evenings at home. Featuring a contemporary farmhouse aesthetic, the home seamlessly blends modern elements, such as two-toned kitchen cabinets and light quartz countertops, with timeless charm, evident in its dark exterior accents and inviting interior color palette. Spanning just over 1,600 square feet, this home offers ample living space, with the family room effortlessly flowing into the dinette and kitchen, extending to the covered back deck. The main level is further complemented by a convenient two-piece powder room and a dedicated laundry room. Upstairs, the modern farmhouse theme continues in the primary bedroom, featuring vaulted ceilings, a sleek ensuite with contemporary fixtures, and a generously sized walk-in closet. Completing the upper level are two additional bedrooms, sharing a well-appointed full bathroom, ensuring comfort and convenience for the entire family. Additional features for this home include: High energy-efficient systems, 200 Amp electric panel, sump pump, concrete driveway, fully sodded lot, covered rear patio (10ftx20ft), separate entrance to the basement from the garage, basement kitchenette and bathroom rough-ins. Please note that pictures and/or virtual tour are from a previous model Payton Model and some finishes and/or upgrades shown may not be included. Taxes & Assessed Value yet to be determined. (id:51300)
Property Details
| MLS® Number | X12181639 |
| Property Type | Single Family |
| Community Name | Alisa Craig |
| Amenities Near By | Park |
| Community Features | Community Centre |
| Equipment Type | Water Heater |
| Features | Sump Pump |
| Parking Space Total | 4 |
| Rental Equipment Type | Water Heater |
| Structure | Deck, Porch |
Building
| Bathroom Total | 3 |
| Bedrooms Above Ground | 3 |
| Bedrooms Total | 3 |
| Age | New Building |
| Basement Development | Unfinished |
| Basement Type | N/a (unfinished) |
| Construction Style Attachment | Detached |
| Cooling Type | Central Air Conditioning |
| Exterior Finish | Brick, Vinyl Siding |
| Foundation Type | Poured Concrete |
| Half Bath Total | 1 |
| Heating Fuel | Natural Gas |
| Heating Type | Forced Air |
| Stories Total | 2 |
| Size Interior | 1,500 - 2,000 Ft2 |
| Type | House |
| Utility Water | Municipal Water |
Parking
Land
| Acreage | No |
| Land Amenities | Park |
| Sewer | Sanitary Sewer |
| Size Depth | 120 Ft ,2 In |
| Size Frontage | 42 Ft ,10 In |
| Size Irregular | 42.9 X 120.2 Ft |
| Size Total Text | 42.9 X 120.2 Ft |
| Zoning Description | R1-19 |
Rooms
| Level | Type | Length | Width | Dimensions |
|---|
| Second Level | Primary Bedroom | 3.51 m | 5.03 m | 3.51 m x 5.03 m |
| Second Level | Bedroom 2 | 2.77 m | 3.08 m | 2.77 m x 3.08 m |
| Second Level | Bedroom 3 | 2.77 m | 3.08 m | 2.77 m x 3.08 m |
| Main Level | Great Room | 6.16 m | 3.35 m | 6.16 m x 3.35 m |
| Main Level | Kitchen | 3.23 m | 3.51 m | 3.23 m x 3.51 m |
| Main Level | Dining Room | 3.23 m | 2.65 m | 3.23 m x 2.65 m |
| Main Level | Mud Room | 1.89 m | 1.25 m | 1.89 m x 1.25 m |
https://www.realtor.ca/real-estate/28384609/17-twynstra-street-north-middlesex-alisa-craig-alisa-craig



