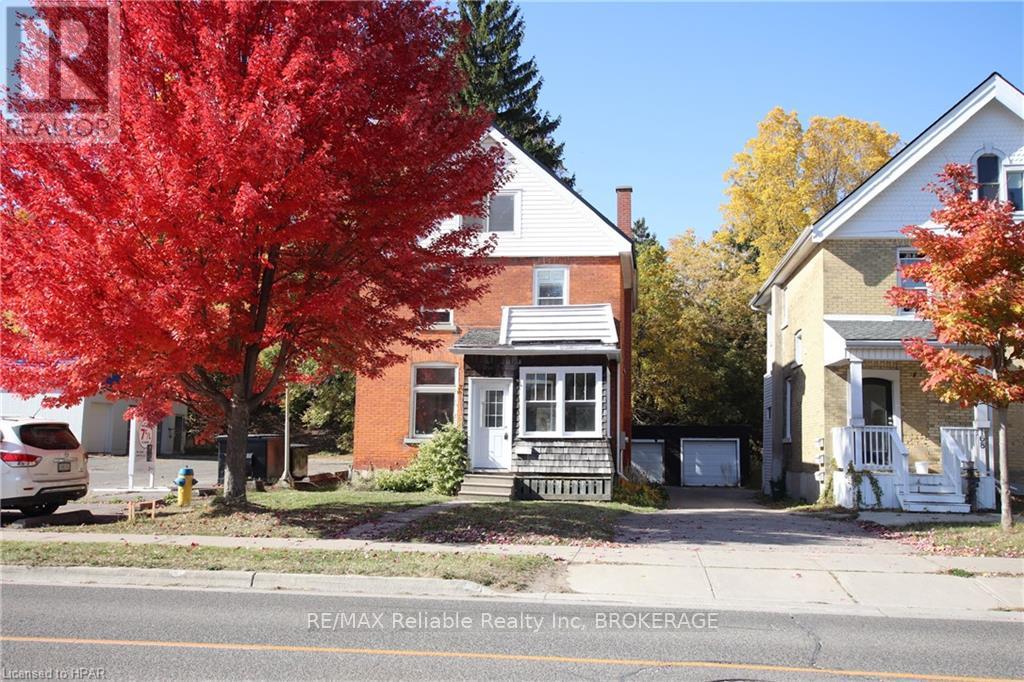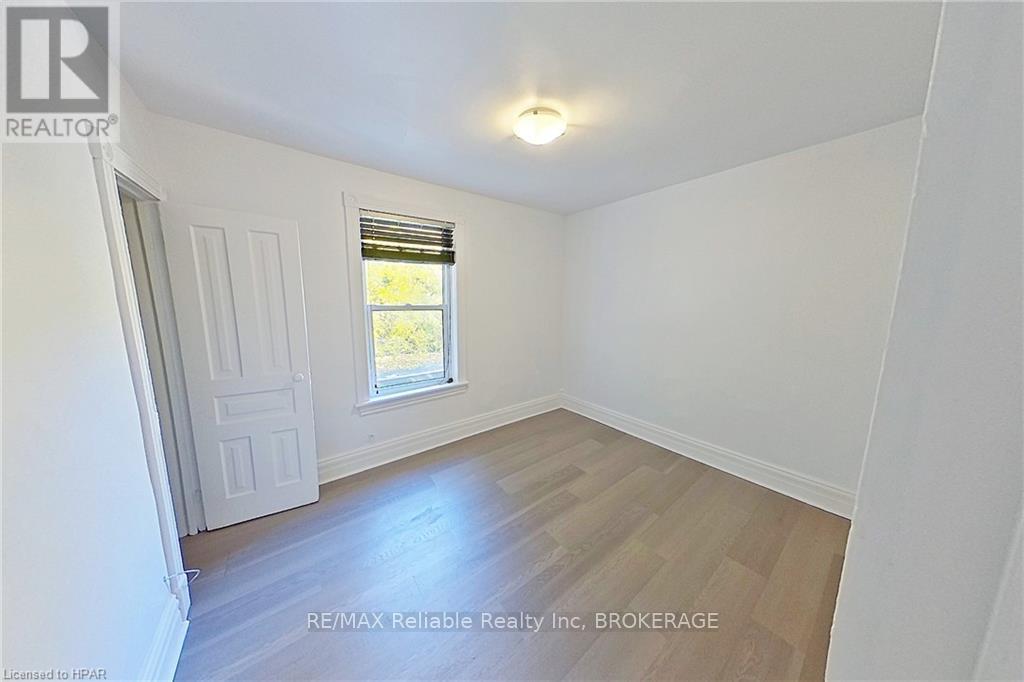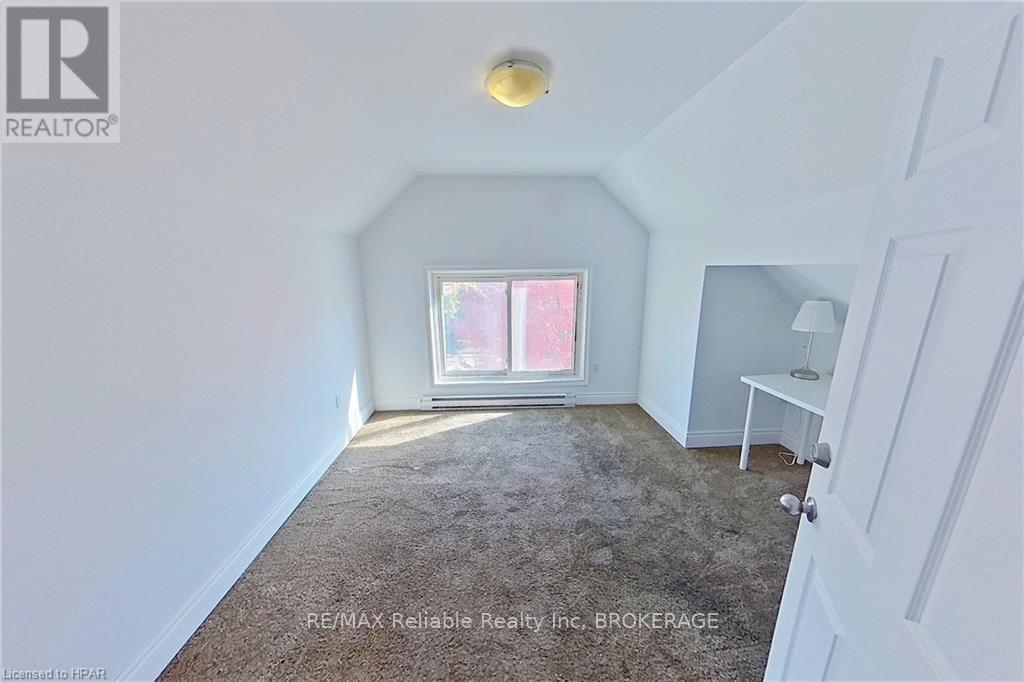5 Bedroom 2 Bathroom
Central Air Conditioning Forced Air
$499,000
Calling all Buyers! WANT TO BE A HOME-OWNER? INVESTOR? -- Property has had dual income! OR Commercial unit for office space! This ideal location is close to uptown and offers large foyer entrance including a bright closed in sunporch, kitchen with wood cabinetry, separate dining area, large entertaining living room plus 3-piece bath. The second level offers three good sized bedrooms, full 4 piece bathroom and a walk out balcony, plus a third level with a huge bedroom or great office space. The 1800 square foot home has a full height basement, forced air gas heat, great for storage and near back entrance, new roof (2023). The red brick home is vacant and ready for quick possession. (id:51300)
Property Details
| MLS® Number | X10780689 |
| Property Type | Single Family |
| Community Name | Stratford |
| Amenities Near By | Hospital |
| Parking Space Total | 2 |
Building
| Bathroom Total | 2 |
| Bedrooms Above Ground | 5 |
| Bedrooms Total | 5 |
| Appliances | Dryer, Stove, Washer, Refrigerator |
| Basement Development | Unfinished |
| Basement Type | Full (unfinished) |
| Construction Style Attachment | Detached |
| Cooling Type | Central Air Conditioning |
| Exterior Finish | Brick |
| Foundation Type | Stone |
| Heating Fuel | Natural Gas |
| Heating Type | Forced Air |
| Stories Total | 2 |
| Type | House |
| Utility Water | Municipal Water |
Parking
Land
| Acreage | No |
| Land Amenities | Hospital |
| Size Depth | 127 Ft ,6 In |
| Size Frontage | 32 Ft ,6 In |
| Size Irregular | 32.5 X 127.5 Ft |
| Size Total Text | 32.5 X 127.5 Ft|under 1/2 Acre |
| Zoning Description | C3 |
Rooms
| Level | Type | Length | Width | Dimensions |
|---|
| Second Level | Bedroom | 4.24 m | 3.12 m | 4.24 m x 3.12 m |
| Second Level | Bedroom | 2.92 m | 3.63 m | 2.92 m x 3.63 m |
| Second Level | Bedroom | 2.69 m | 3.4 m | 2.69 m x 3.4 m |
| Second Level | Bathroom | 2.41 m | 0.97 m | 2.41 m x 0.97 m |
| Third Level | Bedroom | 3.2 m | 2.9 m | 3.2 m x 2.9 m |
| Third Level | Bedroom | 4.8 m | 3.12 m | 4.8 m x 3.12 m |
| Main Level | Kitchen | 3.05 m | 4.62 m | 3.05 m x 4.62 m |
| Main Level | Dining Room | 3.25 m | 4.67 m | 3.25 m x 4.67 m |
| Main Level | Living Room | 3.71 m | 3.91 m | 3.71 m x 3.91 m |
| Main Level | Foyer | 2.87 m | 2.72 m | 2.87 m x 2.72 m |
| Main Level | Bathroom | 2.87 m | 2.72 m | 2.87 m x 2.72 m |
https://www.realtor.ca/real-estate/27565377/170-erie-street-stratford-stratford
































