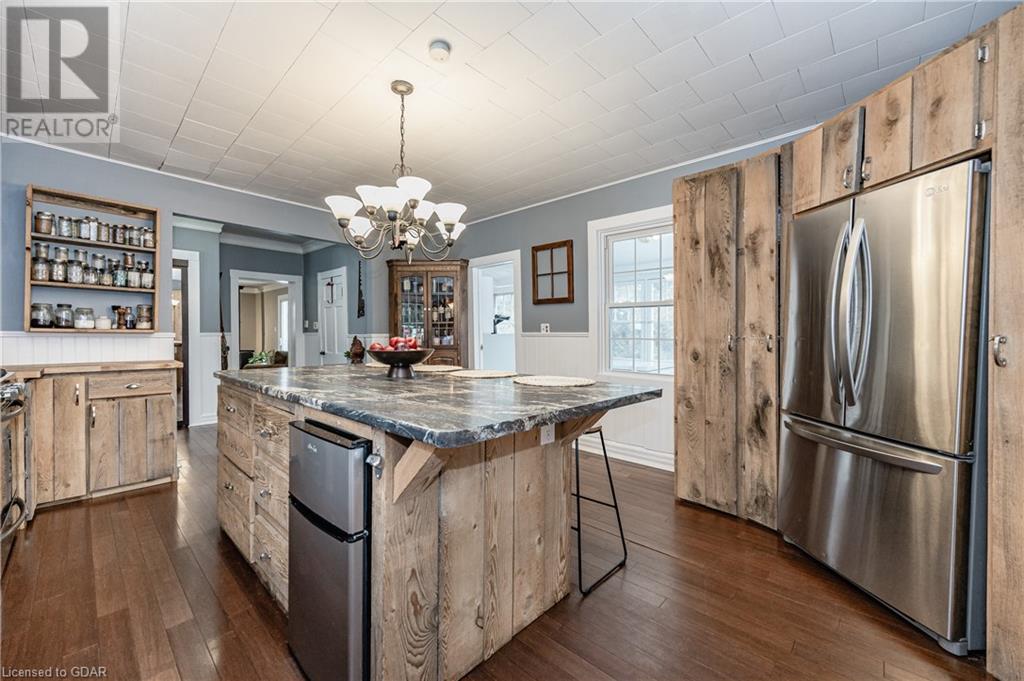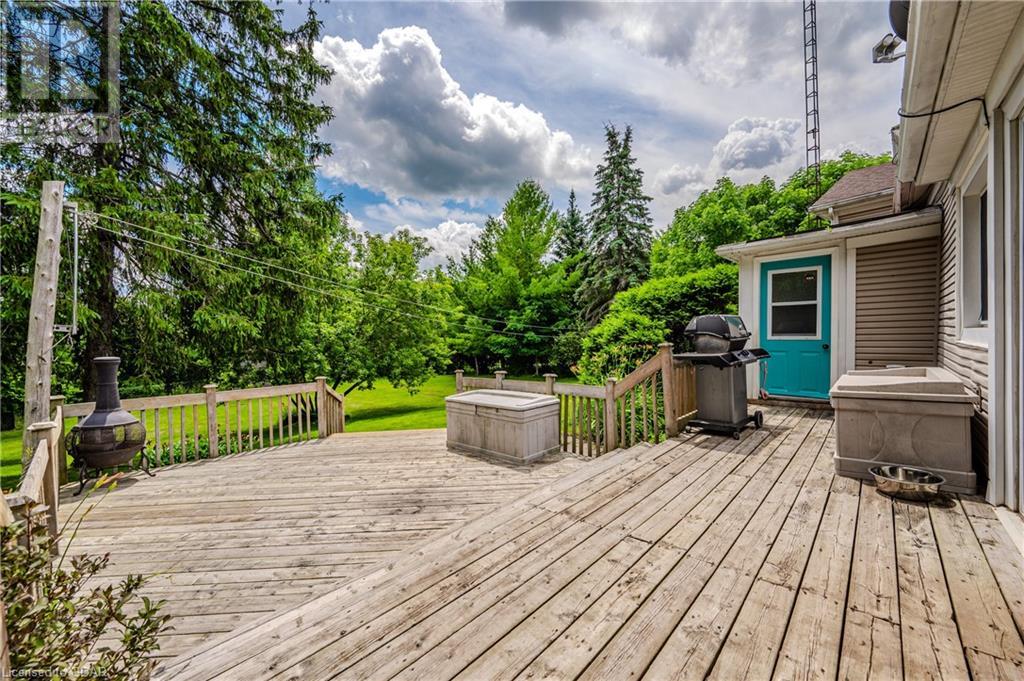3 Bedroom 1 Bathroom 1445.04 sqft
Fireplace Central Air Conditioning Forced Air, Stove
$899,900
Gorgeous country property with full access to GRCA land and the Eramosa River. This continuously updated century home, with its 1850s character and rustic charm, is the perfect family home with beautiful views from every window. The main floor layout is spacious and ideal for family-living. Spend all your time in the kitchen, with an island that has comfortable seating for 6, or spread out into the living room, family room, office, and sunroom with a full wall of windows. Upstairs has a spacious hallway, 3 bedrooms and some built-in storage, but the main floor has options to add additional bedrooms or repurpose rooms, if needed. Walkout from the living room to let the dog out or watch over the kids playing in the completely fenced-in and private backyard. If you need a workshop, the shed has hydro and plenty of space. There is also a barn for extra storage or try your hand at raising small animals. If the triple-wide driveway isn’t providing enough space for all your toys, there is a second driveway with gated vehicle access in backyard. This neighbourhood is a quiet and picturesque setting with convenience. Main roads and highways are just seconds away. The school bus picks up steps from your door. Close to amenities in Erin, Acton, Rockwood, Guelph and Orangeville. 45 minutes to KW and the GTA. There is no shortage of nature to enjoy at home, but you can explore the area to enjoy swimming, fishing, canoeing, bird watching and trails, all within walking distance of this beautiful property. (id:51300)
Property Details
| MLS® Number | 40614743 |
| Property Type | Single Family |
| AmenitiesNearBy | Playground |
| CommunicationType | High Speed Internet |
| CommunityFeatures | Quiet Area, School Bus |
| EquipmentType | Propane Tank |
| Features | Cul-de-sac, Ravine, Backs On Greenbelt, Conservation/green Belt, Crushed Stone Driveway, Country Residential, Sump Pump |
| ParkingSpaceTotal | 6 |
| RentalEquipmentType | Propane Tank |
| Structure | Shed, Barn |
Building
| BathroomTotal | 1 |
| BedroomsAboveGround | 3 |
| BedroomsTotal | 3 |
| Appliances | Dishwasher, Dryer, Refrigerator, Water Softener, Washer, Range - Gas, Microwave Built-in, Window Coverings |
| BasementDevelopment | Unfinished |
| BasementType | Crawl Space (unfinished) |
| ConstructedDate | 1857 |
| ConstructionMaterial | Wood Frame |
| ConstructionStyleAttachment | Detached |
| CoolingType | Central Air Conditioning |
| ExteriorFinish | Vinyl Siding, Wood |
| FireProtection | Smoke Detectors |
| FireplaceFuel | Wood |
| FireplacePresent | Yes |
| FireplaceTotal | 2 |
| FireplaceType | Stove |
| FoundationType | Stone |
| HeatingFuel | Propane |
| HeatingType | Forced Air, Stove |
| StoriesTotal | 2 |
| SizeInterior | 1445.04 Sqft |
| Type | House |
| UtilityWater | Drilled Well |
Land
| Acreage | No |
| FenceType | Fence |
| LandAmenities | Playground |
| Sewer | Septic System |
| SizeFrontage | 132 Ft |
| SizeIrregular | 0.85 |
| SizeTotal | 0.85 Ac|1/2 - 1.99 Acres |
| SizeTotalText | 0.85 Ac|1/2 - 1.99 Acres |
| SurfaceWater | River/stream |
| ZoningDescription | Rr-rural Residential |
Rooms
| Level | Type | Length | Width | Dimensions |
|---|
| Second Level | Bedroom | | | 9'5'' x 9'9'' |
| Second Level | Bedroom | | | 9'2'' x 9'10'' |
| Second Level | Primary Bedroom | | | 10'10'' x 12'11'' |
| Main Level | Laundry Room | | | 6'10'' x 5'9'' |
| Main Level | 4pc Bathroom | | | 9' x 7'10'' |
| Main Level | Office | | | 9'11'' x 9'3'' |
| Main Level | Family Room | | | 15'2'' x 15'2'' |
| Main Level | Living Room | | | 17'1'' x 14'3'' |
| Main Level | Sunroom | | | 16'5'' x 5'8'' |
| Main Level | Kitchen | | | 18'1'' x 14'2'' |
| Main Level | Foyer | | | 5'6'' x 11'7'' |
Utilities
| Electricity | Available |
| Telephone | Available |
https://www.realtor.ca/real-estate/27117767/171-oliphant-street-everton















































