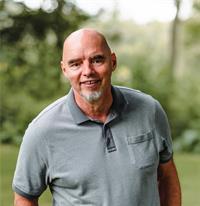1716 Bruce Rd 86 Road Lucknow, Ontario N0G 2H0
$599,900
Welcome to peaceful country living on 1.16 acres! This charming three-bedroom home has been thoughtfully updated, including a new steel roof (2025), furnace and air conditioning (2023), and refreshed flooring and insulation within the last five years—making it move-in ready and worry-free. Outside, you’ll find space to live your rural dreams. The property includes a 62' x 27' barn/shed with two drive-in doors—ideal for hobbyists, workshop space, animals, or extra storage. You’ll also enjoy a 20' x 16' storage shed, a 14' x 10' chicken coop, and an 11' x 7' garden shed, giving you room for gardening, small livestock, equipment, and more. Situated just 10 minutes from Lake Huron, 6 minutes to Lucknow, and 20 minutes to Wingham, this location offers the perfect blend of quiet country lifestyle with easy access to town conveniences. Whether you're starting that hobby farm you've always talked about or simply relaxing under wide-open skies, this is a place where home feels like freedom. (id:51300)
Property Details
| MLS® Number | 40771097 |
| Property Type | Single Family |
| Amenities Near By | Hospital, Park, Place Of Worship, Schools, Shopping |
| Community Features | High Traffic Area, Quiet Area, Community Centre, School Bus |
| Equipment Type | Propane Tank |
| Features | Backs On Greenbelt, Crushed Stone Driveway, Country Residential, Sump Pump |
| Parking Space Total | 12 |
| Rental Equipment Type | Propane Tank |
| Structure | Workshop, Shed, Porch, Barn |
| View Type | View (panoramic) |
Building
| Bathroom Total | 1 |
| Bedrooms Above Ground | 3 |
| Bedrooms Total | 3 |
| Appliances | Dishwasher, Dryer, Refrigerator, Stove, Water Purifier, Washer, Microwave Built-in |
| Basement Development | Unfinished |
| Basement Type | Partial (unfinished) |
| Construction Style Attachment | Detached |
| Cooling Type | Central Air Conditioning |
| Exterior Finish | Vinyl Siding |
| Fire Protection | Smoke Detectors |
| Foundation Type | Stone |
| Heating Fuel | Propane |
| Heating Type | Forced Air |
| Stories Total | 2 |
| Size Interior | 1,650 Ft2 |
| Type | House |
| Utility Water | Drilled Well |
Parking
| Detached Garage |
Land
| Access Type | Highway Access, Highway Nearby |
| Acreage | Yes |
| Land Amenities | Hospital, Park, Place Of Worship, Schools, Shopping |
| Sewer | Septic System |
| Size Depth | 360 Ft |
| Size Frontage | 140 Ft |
| Size Irregular | 1.158 |
| Size Total | 1.158 Ac|1/2 - 1.99 Acres |
| Size Total Text | 1.158 Ac|1/2 - 1.99 Acres |
| Zoning Description | A1 |
Rooms
| Level | Type | Length | Width | Dimensions |
|---|---|---|---|---|
| Second Level | Bedroom | 17'2'' x 9'2'' | ||
| Second Level | Bedroom | 14'0'' x 9'3'' | ||
| Main Level | Primary Bedroom | 13'0'' x 9'8'' | ||
| Main Level | Office | 9'4'' x 9'4'' | ||
| Main Level | 4pc Bathroom | 9'5'' x 7'0'' | ||
| Main Level | Laundry Room | 18'4'' x 11'6'' | ||
| Main Level | Eat In Kitchen | 17'2'' x 12'7'' | ||
| Main Level | Living Room | 15'9'' x 15'6'' |
https://www.realtor.ca/real-estate/28894012/1716-bruce-rd-86-road-lucknow

Devin Hulett
Salesperson
www.homeandproperty.ca/
www.linkedin.com/in/devin-hulett-5064976b/
www.instagram.com/homeandpropertyrealestate/



