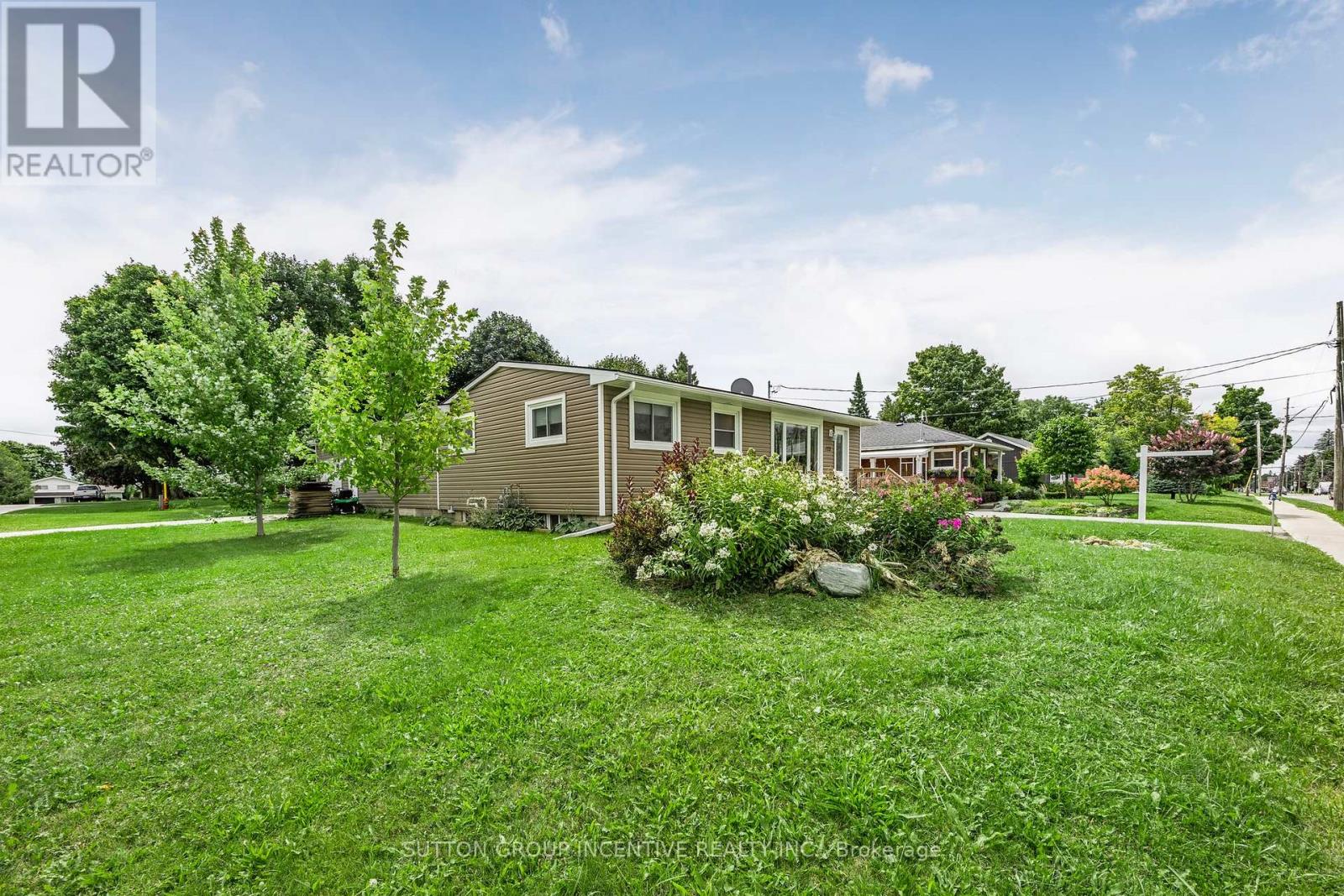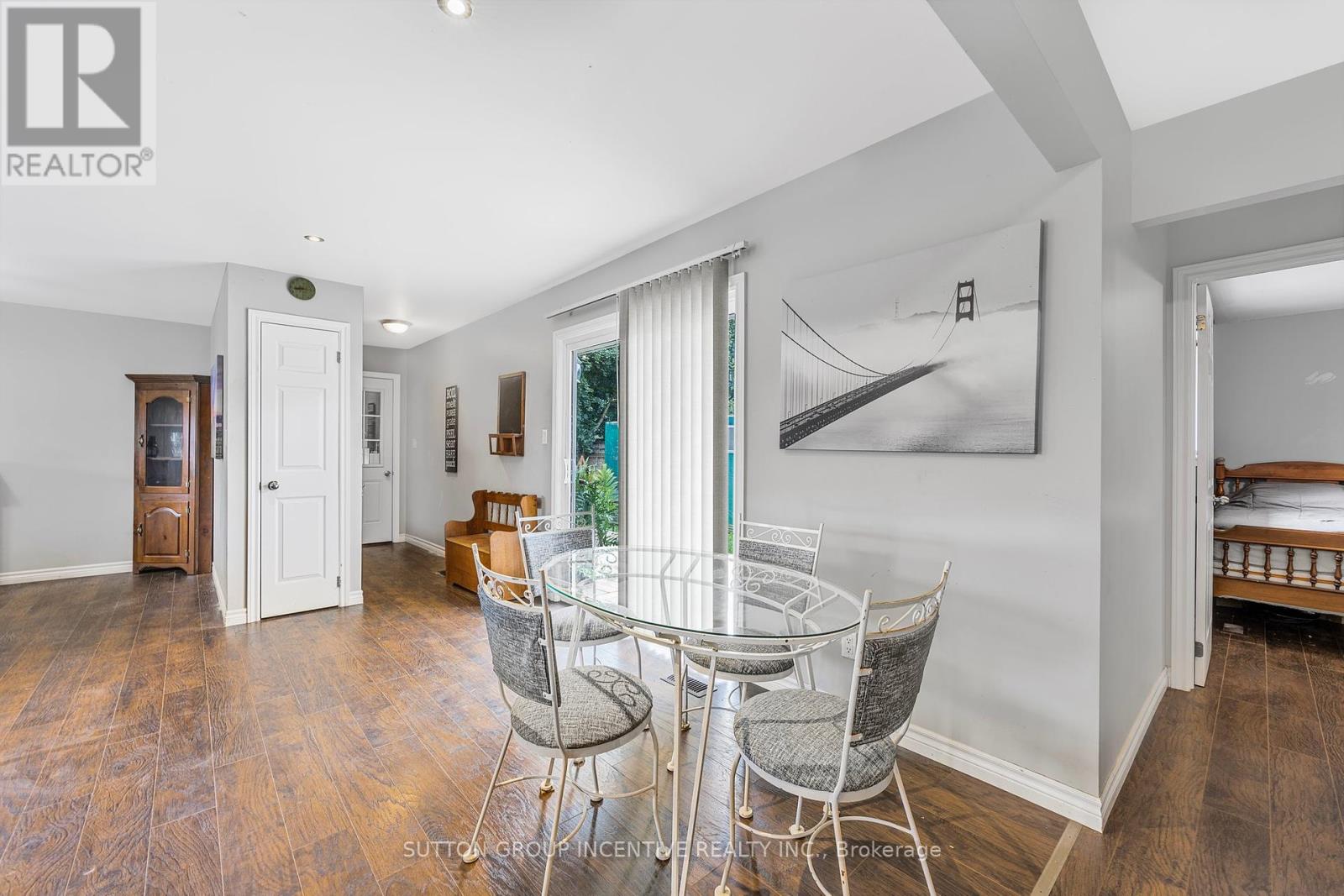4 Bedroom 3 Bathroom 1099.9909 - 1499.9875 sqft
Bungalow Air Exchanger Forced Air
$499,900
Welcome to 173 Main St East. This Charming ""L"" Shaped Bungalow is Larger Than it Looks. Fully Finished andOffering Over 1357 Sq Ft of Main Level Living Space, It Has Room For The Whole Family. Featuring 4Bedrooms and 3 Bathrooms, Extra Large Eat In Kitchen with Large Island, Breakfast Bar & Walk out to Deck.Living Room Features Beautiful Custom Half Vaulted Ceiling & Extra Large Windows for Ample Natural Light.Primary Bedroom with 3Pc Ensuite. Huge Fully Finished Basement with 2Pc Bathroom, Extra Large StorageRoom and Plenty of Space for Family Relaxation and Recreation. Situated on a 66 x 132' Corner Lot with TwoDriveways and Full Sized Garage. Lots of Upgrades Within the Last 5 Yrs Including Roof, Furnace, Flooring &Many Windows. Close to Shopping, Schools Hospital and All Amenities. Come Check it Out (id:51300)
Property Details
| MLS® Number | X10420679 |
| Property Type | Single Family |
| Community Name | Markdale |
| AmenitiesNearBy | Hospital, Schools |
| CommunityFeatures | Community Centre |
| EquipmentType | None |
| Features | Flat Site, Carpet Free, Sump Pump |
| ParkingSpaceTotal | 7 |
| RentalEquipmentType | None |
| Structure | Deck |
Building
| BathroomTotal | 3 |
| BedroomsAboveGround | 3 |
| BedroomsBelowGround | 1 |
| BedroomsTotal | 4 |
| Appliances | Water Heater, Dishwasher, Dryer, Refrigerator, Stove, Washer |
| ArchitecturalStyle | Bungalow |
| BasementDevelopment | Finished |
| BasementType | Full (finished) |
| ConstructionStyleAttachment | Detached |
| CoolingType | Air Exchanger |
| ExteriorFinish | Vinyl Siding |
| FoundationType | Block |
| HalfBathTotal | 1 |
| HeatingFuel | Natural Gas |
| HeatingType | Forced Air |
| StoriesTotal | 1 |
| SizeInterior | 1099.9909 - 1499.9875 Sqft |
| Type | House |
| UtilityWater | Municipal Water |
Parking
| Attached Garage | |
| Inside Entry | |
Land
| Acreage | No |
| LandAmenities | Hospital, Schools |
| Sewer | Sanitary Sewer |
| SizeDepth | 132 Ft |
| SizeFrontage | 66 Ft |
| SizeIrregular | 66 X 132 Ft |
| SizeTotalText | 66 X 132 Ft|under 1/2 Acre |
| ZoningDescription | R2 |
Rooms
| Level | Type | Length | Width | Dimensions |
|---|
| Lower Level | Bathroom | | | Measurements not available |
| Lower Level | Family Room | 6.68 m | 5.15 m | 6.68 m x 5.15 m |
| Lower Level | Bedroom 4 | 2.83 m | 2.59 m | 2.83 m x 2.59 m |
| Lower Level | Other | 4.51 m | 4.05 m | 4.51 m x 4.05 m |
| Lower Level | Laundry Room | 3.14 m | 1.65 m | 3.14 m x 1.65 m |
| Main Level | Living Room | 5.58 m | 3.51 m | 5.58 m x 3.51 m |
| Main Level | Kitchen | 6.83 m | 5.79 m | 6.83 m x 5.79 m |
| Main Level | Primary Bedroom | 3.51 m | 3.05 m | 3.51 m x 3.05 m |
| Main Level | Bedroom 2 | 3.51 m | 3.35 m | 3.51 m x 3.35 m |
| Main Level | Bedroom 3 | 3.17 m | 2.8 m | 3.17 m x 2.8 m |
| Main Level | Bathroom | | | Measurements not available |
Utilities
| Cable | Available |
| Sewer | Installed |
https://www.realtor.ca/real-estate/27642459/173-main-street-e-grey-highlands-markdale-markdale






























