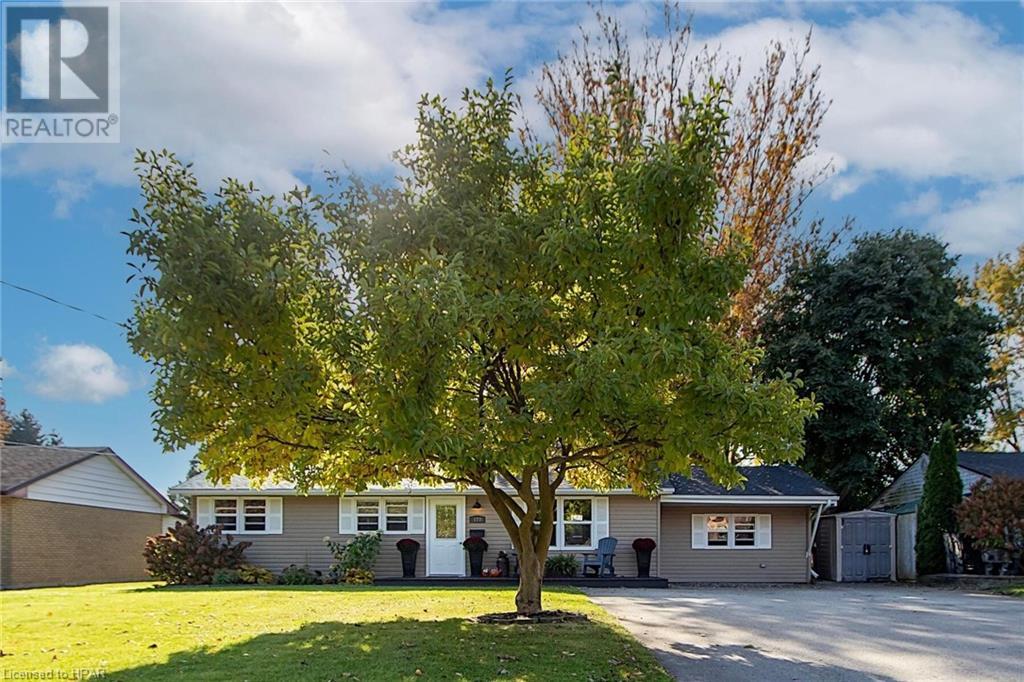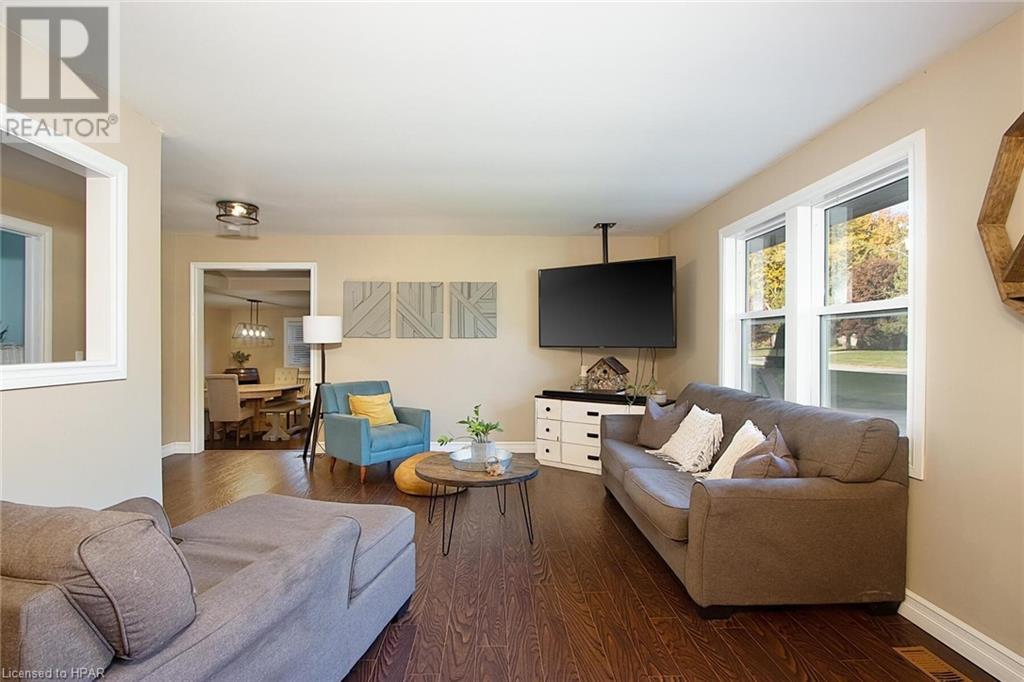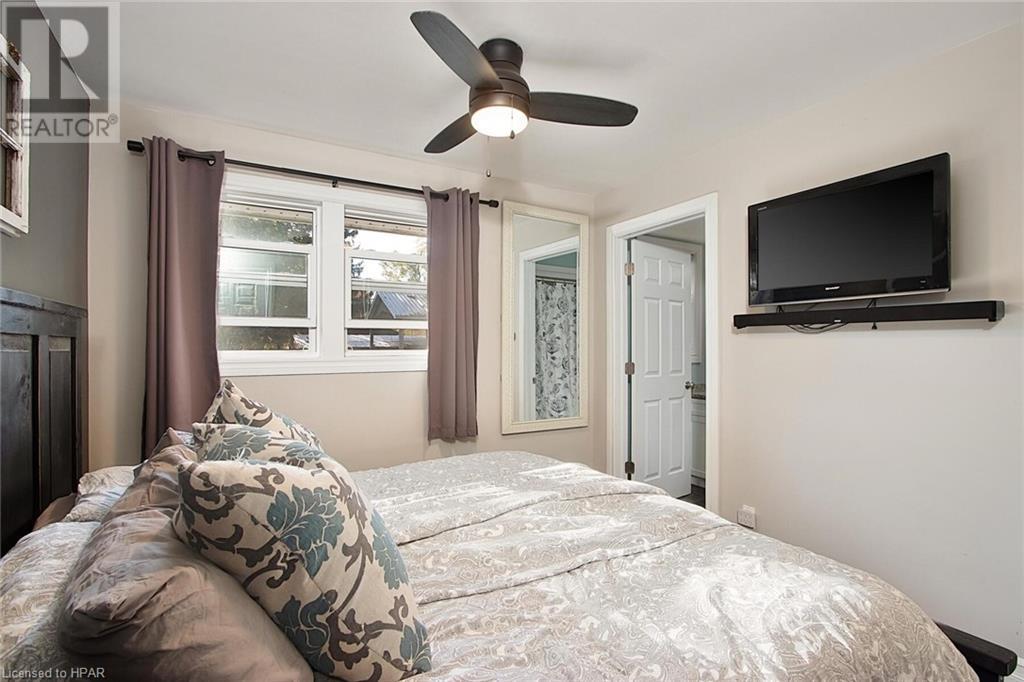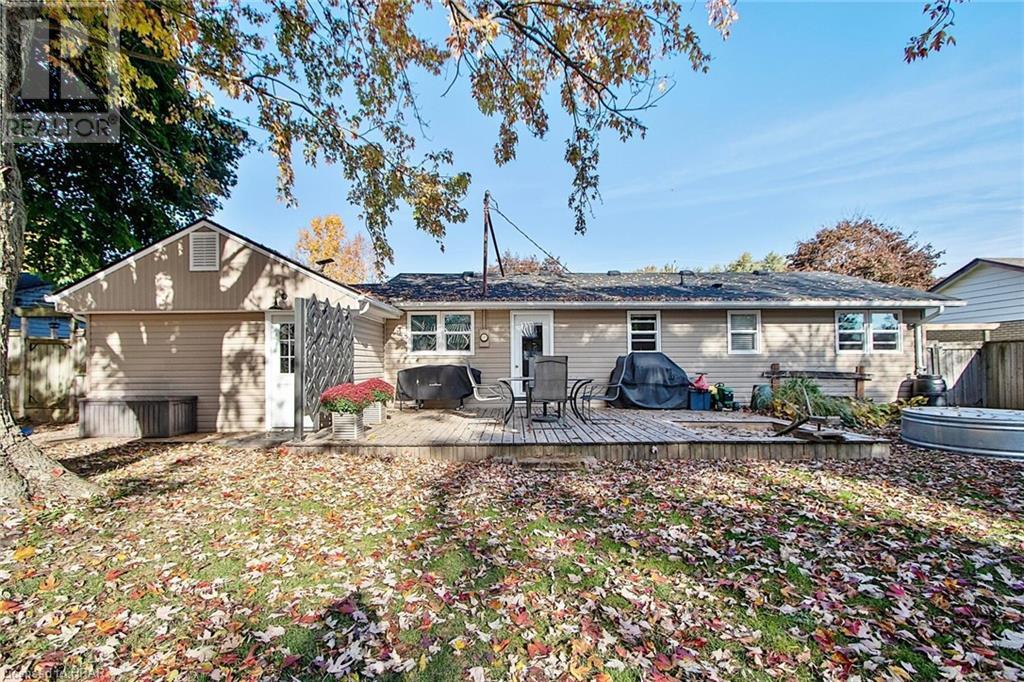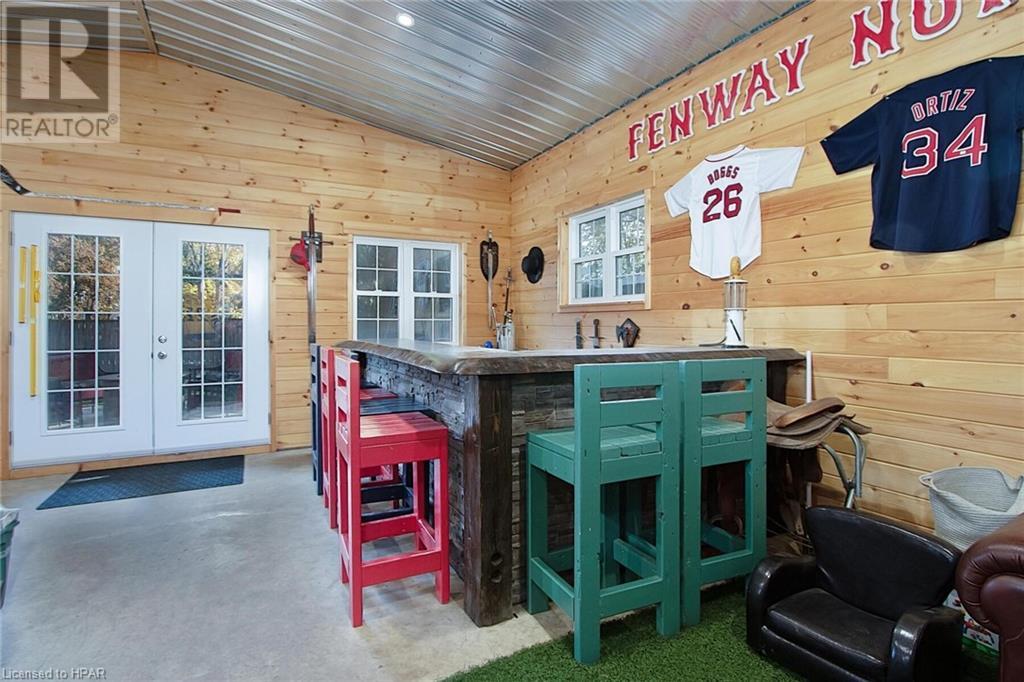3 Bedroom 2 Bathroom 1385 sqft
Bungalow Central Air Conditioning Forced Air, Hot Water Radiator Heat
$609,900
Welcome to 173 Washington Street in beautiful Thamesford. This 3 bedroom, 2 bathroom bungalow is situated on an impressive mature, fully fenced 71x165 foot lot. Everything you need is on the main floor including the laundry room! This home boasts open concept living with stainless steel appliances, kitchen island and a separate dining area. Enjoy the oasis of this gem's expansive private treed yard with a heated 24 x 24 foot workshop or use as a additional living space with a 12 X 24 covered porch where you can gather with family and friends for those evening fires. This private yard has an abundance of room to expand your outdoor living! Close to all amenities such as parks, schools, splash pad, trails, downtown and the Thames River! (id:51300)
Property Details
| MLS® Number | 40667853 |
| Property Type | Single Family |
| AmenitiesNearBy | Schools |
| CommunityFeatures | Quiet Area |
| EquipmentType | Rental Water Softener, Water Heater |
| Features | Paved Driveway |
| ParkingSpaceTotal | 4 |
| RentalEquipmentType | Rental Water Softener, Water Heater |
| Structure | Workshop, Porch |
Building
| BathroomTotal | 2 |
| BedroomsAboveGround | 3 |
| BedroomsTotal | 3 |
| Appliances | Dishwasher, Refrigerator, Stove, Water Softener, Microwave Built-in |
| ArchitecturalStyle | Bungalow |
| BasementDevelopment | Unfinished |
| BasementType | Partial (unfinished) |
| ConstructedDate | 1958 |
| ConstructionMaterial | Wood Frame |
| ConstructionStyleAttachment | Detached |
| CoolingType | Central Air Conditioning |
| ExteriorFinish | Other, Vinyl Siding, Wood |
| HeatingType | Forced Air, Hot Water Radiator Heat |
| StoriesTotal | 1 |
| SizeInterior | 1385 Sqft |
| Type | House |
| UtilityWater | Municipal Water |
Land
| AccessType | Road Access |
| Acreage | No |
| FenceType | Fence |
| LandAmenities | Schools |
| Sewer | Municipal Sewage System |
| SizeDepth | 165 Ft |
| SizeFrontage | 71 Ft |
| SizeTotalText | Under 1/2 Acre |
| ZoningDescription | R1 |
Rooms
| Level | Type | Length | Width | Dimensions |
|---|
| Main Level | 4pc Bathroom | | | 8'9'' x 11'10'' |
| Main Level | Bedroom | | | 10'11'' x 11'10'' |
| Main Level | Other | | | 6'0'' x 6'6'' |
| Main Level | Primary Bedroom | | | 10'2'' x 11'5'' |
| Main Level | 4pc Bathroom | | | 5'4'' x 8'1'' |
| Main Level | Kitchen | | | 14'8'' x 11'0'' |
| Main Level | Laundry Room | | | 9'6'' x 5'4'' |
| Main Level | Bedroom | | | 14'11'' x 9'2'' |
| Main Level | Mud Room | | | 11'3'' x 8'5'' |
| Main Level | Dining Room | | | 14'11'' x 10'0'' |
| Main Level | Other | | | 9'9'' x 5'8'' |
| Main Level | Living Room | | | 20'4'' x 12'4'' |
https://www.realtor.ca/real-estate/27573675/173-washington-street-w-thamesford

