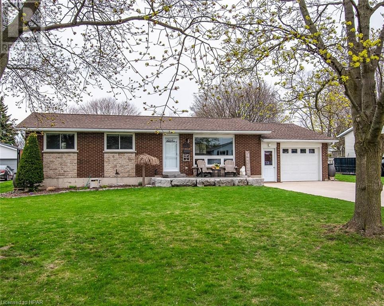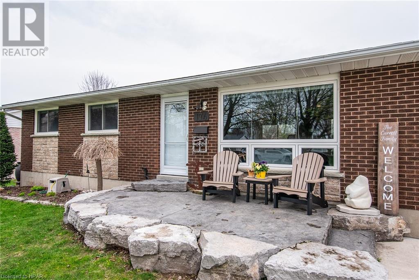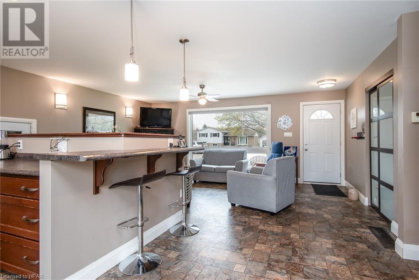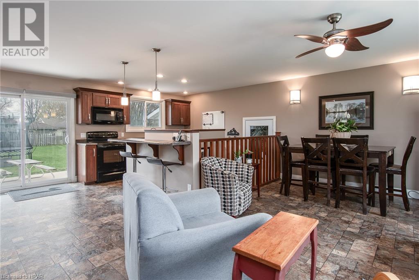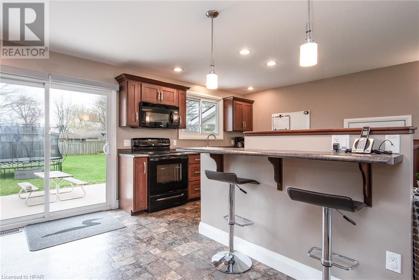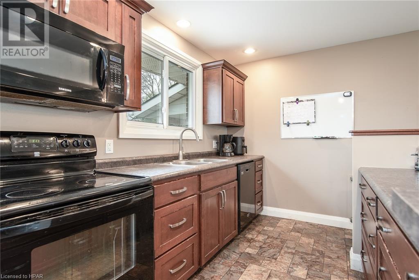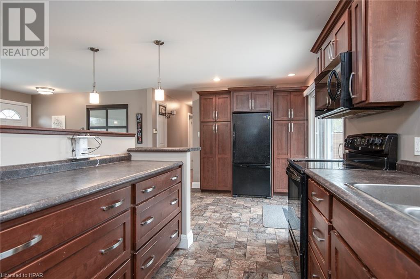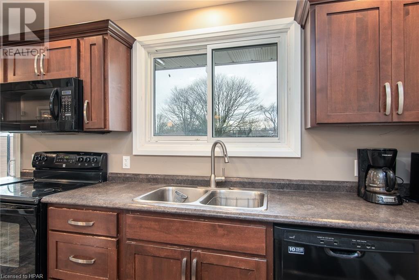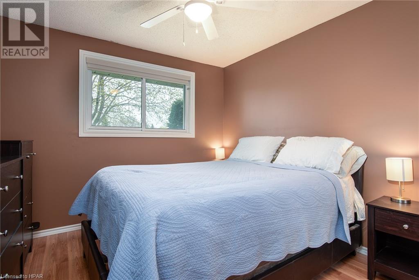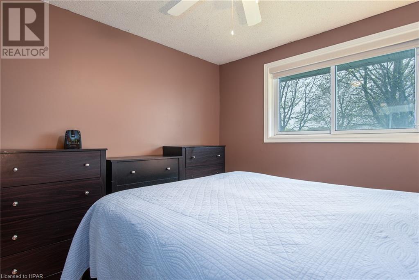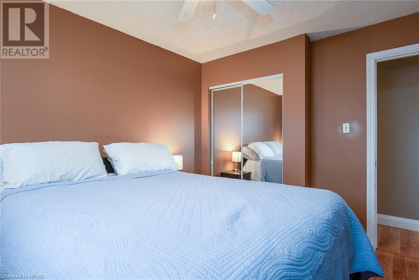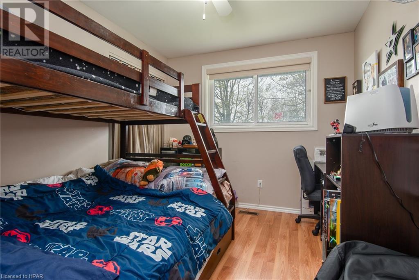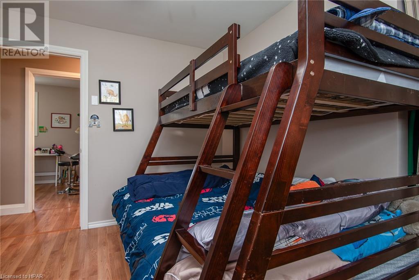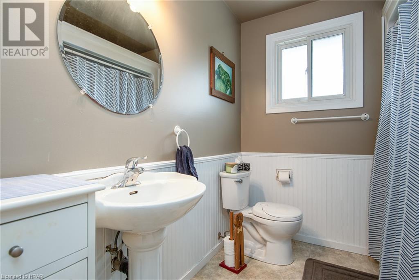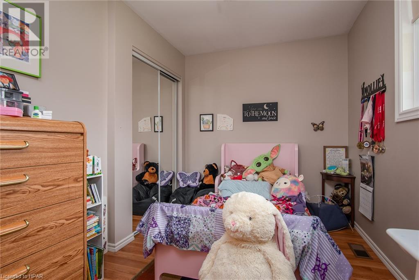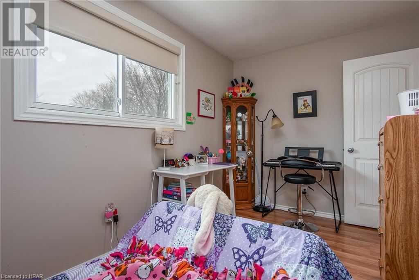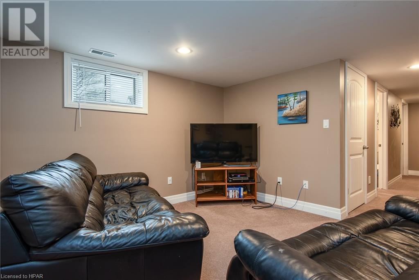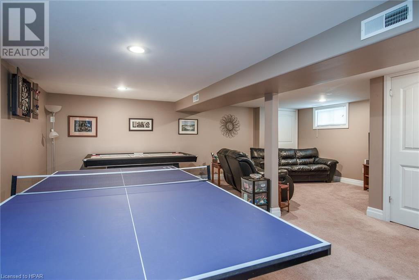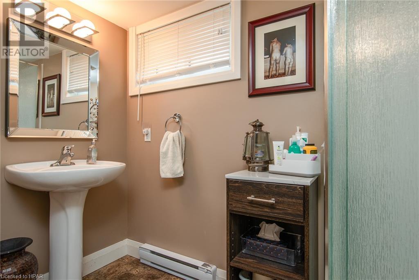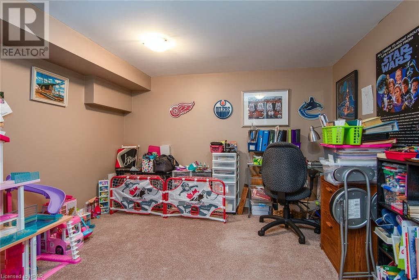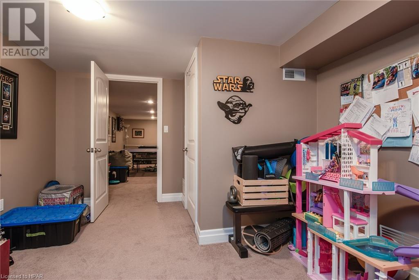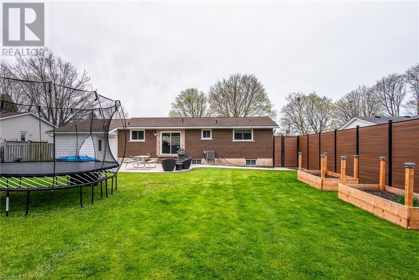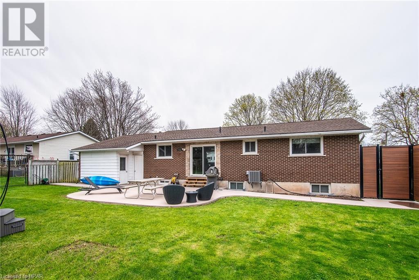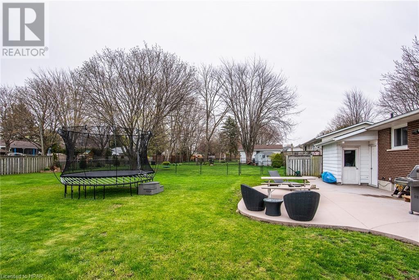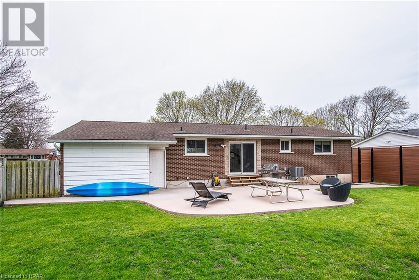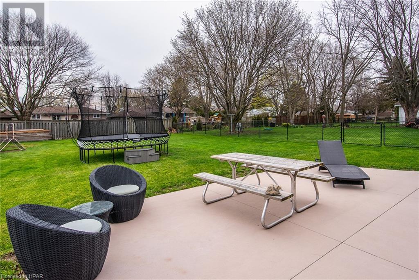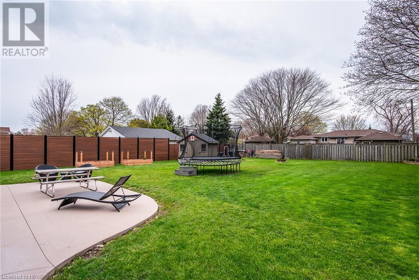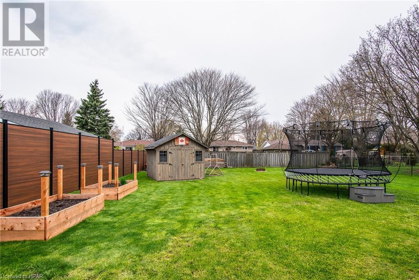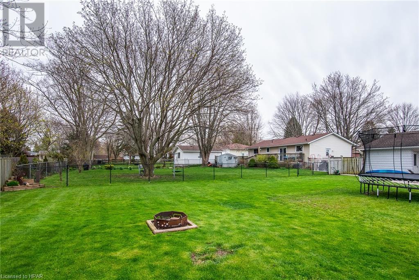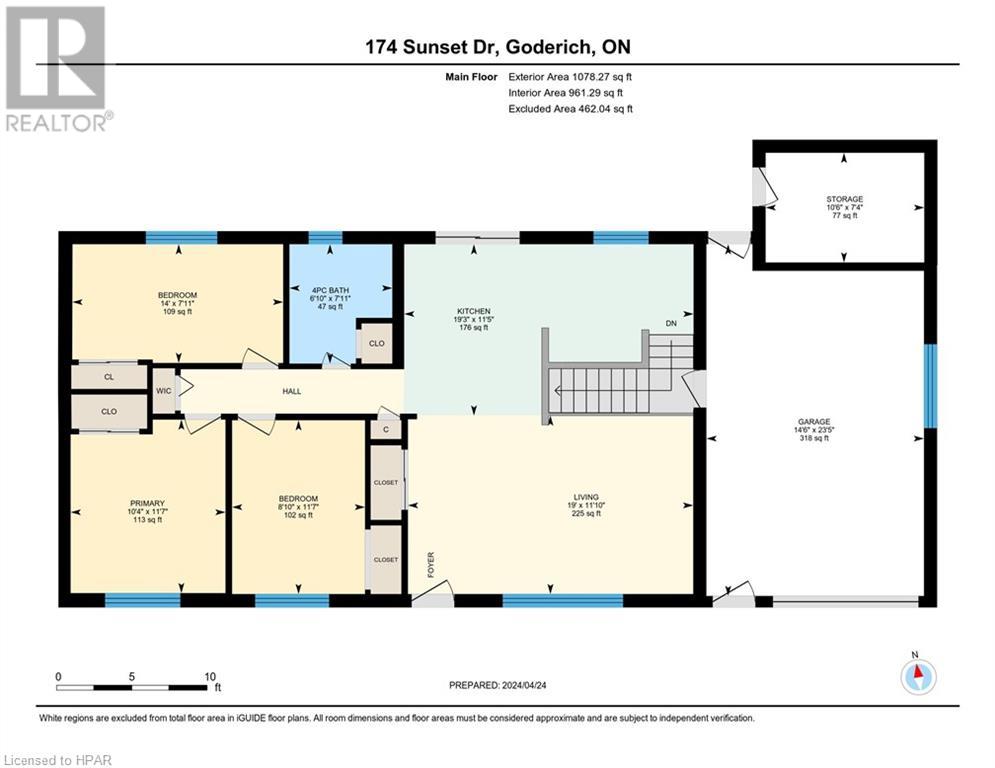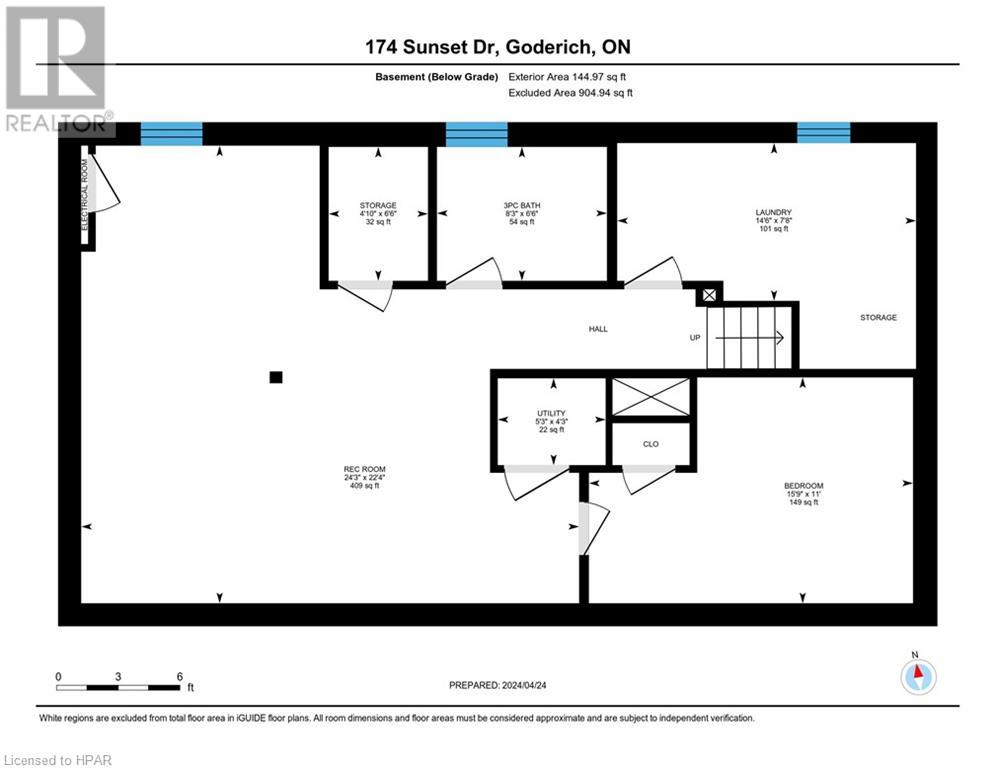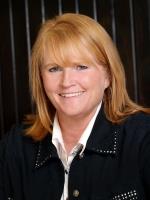4 Bedroom 2 Bathroom 1865
Bungalow Central Air Conditioning Forced Air
$649,900
Welcome to 174 Sunset Drive, Goderich! Amazing area of town just steps away from the stairway to the Beautiful beach and boardwalk in one of the prettiest towns on Lake Huron. This is your opportunity to purchase this well kept, one floor brick bungalow on this sought after street. The main level has an open concept kitchen and living room along with full four piece bath and three bedrooms. Updated windows give you lots of natural lighting and the patio doors lead to an amazing fenced yard with newer concrete pad. The lower level has a games room, family room combined along with a separate office area or bedroom and a three piece bath. The separate laundry room, the attached single car garage and the utility shed all offer lots of additional storage. Forced air gas heat and central air. This home is located on a great 70' frontage with 152' deep lot. (id:51300)
Property Details
| MLS® Number | 40577336 |
| Property Type | Single Family |
| Amenities Near By | Beach, Golf Nearby, Hospital, Park, Place Of Worship, Playground, Schools, Shopping |
| Community Features | Quiet Area, Community Centre |
| Equipment Type | None |
| Parking Space Total | 4 |
| Rental Equipment Type | None |
Building
| Bathroom Total | 2 |
| Bedrooms Above Ground | 3 |
| Bedrooms Below Ground | 1 |
| Bedrooms Total | 4 |
| Appliances | Central Vacuum, Microwave, Refrigerator, Stove, Window Coverings |
| Architectural Style | Bungalow |
| Basement Development | Partially Finished |
| Basement Type | Full (partially Finished) |
| Constructed Date | 1974 |
| Construction Style Attachment | Detached |
| Cooling Type | Central Air Conditioning |
| Exterior Finish | Brick |
| Foundation Type | Brick |
| Heating Fuel | Natural Gas |
| Heating Type | Forced Air |
| Stories Total | 1 |
| Size Interior | 1865 |
| Type | House |
| Utility Water | Municipal Water |
Parking
Land
| Acreage | No |
| Land Amenities | Beach, Golf Nearby, Hospital, Park, Place Of Worship, Playground, Schools, Shopping |
| Sewer | Municipal Sewage System |
| Size Depth | 152 Ft |
| Size Frontage | 70 Ft |
| Size Total Text | Under 1/2 Acre |
| Zoning Description | R1 |
Rooms
| Level | Type | Length | Width | Dimensions |
|---|
| Basement | Utility Room | | | 4'3'' x 5'3'' |
| Basement | Storage | | | 6'6'' x 4'10'' |
| Basement | Laundry Room | | | 7'8'' x 14'6'' |
| Basement | 3pc Bathroom | | | Measurements not available |
| Basement | Bedroom | | | 11'0'' x 15'9'' |
| Basement | Recreation Room | | | 22'4'' x 24'3'' |
| Main Level | Storage | | | 7'4'' x 10'6'' |
| Main Level | 4pc Bathroom | | | Measurements not available |
| Main Level | Bedroom | | | 11'7'' x 8'10'' |
| Main Level | Bedroom | | | 7'11'' x 14'0'' |
| Main Level | Primary Bedroom | | | 11'7'' x 14'4'' |
| Main Level | Living Room | | | 11'10'' x 19'0'' |
| Main Level | Kitchen | | | 11'5'' x 19'3'' |
https://www.realtor.ca/real-estate/26795637/174-sunset-drive-goderich

