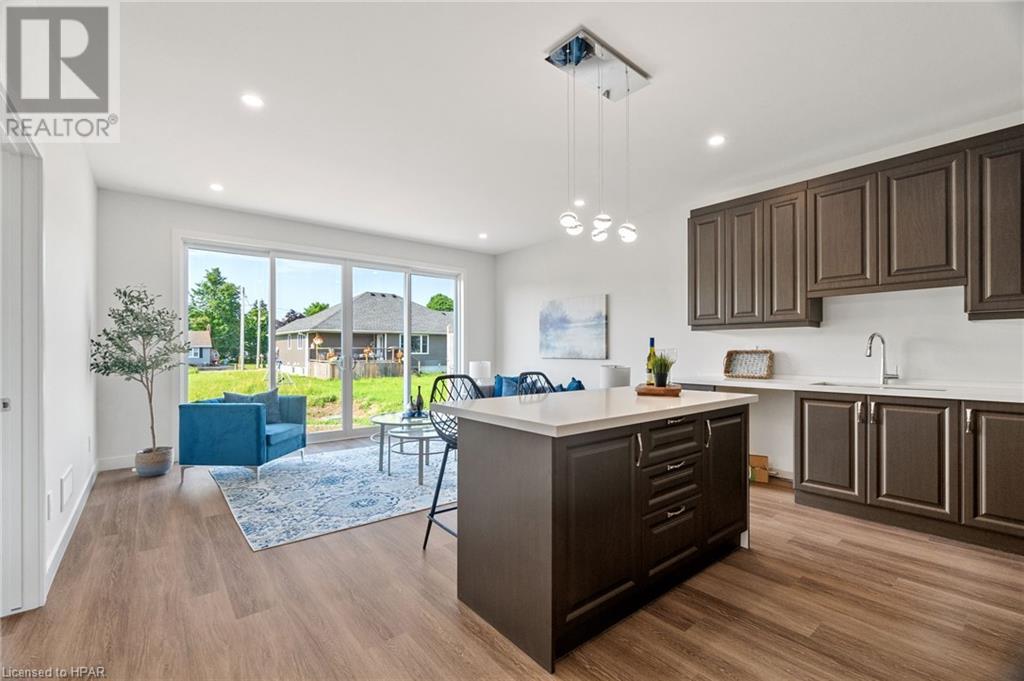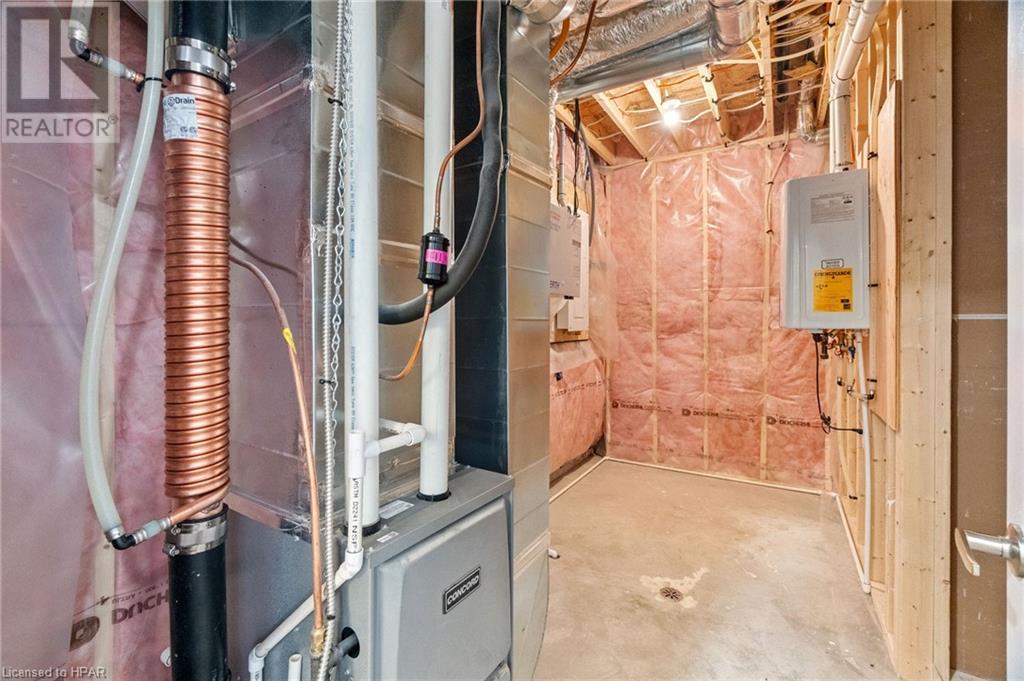2 Bedroom 2 Bathroom 1169 sqft
Bungalow Central Air Conditioning Forced Air
$585,000
$4000 Appliance Credit Included! MODEL HOME IS READY! - Welcome to 175 Elgin Avenue E. in beautiful Goderich. Luxury meets functionality in this stunning 1,169 square foot, duplex ready semi-detached bungalow, located in a mature neighbourhood in Canada's Prettiest Town. This bungalow style home features an all brick exterior, covered front porch, single car garage, 10x12 rear patio, privacy fence and concrete paver driveway. An open concept floor plan makes everyday life convenient and practical in this gorgeous space. Upon entry, the foyer opens into the main living space featuring a designer kitchen leading to a spectacular great room, all with 9' ceilings. The superior kitchen will include Quartz countertops and high end finishes. Garage access, laundry room, main bath and second bedroom can all be found on the main level providing easy daily living. The primary suite features a walk-in closet and ensuite with stunning glass shower, while overlooking the backyard and is nicely tucked in the back of the home. Choosing your finishes throughout will make this YOUR home! Additionally, are the added rough ins in the basement for both an extra bathroom and kitchenette plus a separate entrance allowing for this property to earn extra income with an additional unit. This is the opportunity you've been waiting for! (id:51300)
Property Details
| MLS® Number | 40452588 |
| Property Type | Single Family |
| AmenitiesNearBy | Airport, Beach, Hospital, Marina, Place Of Worship, Schools |
| CommunicationType | High Speed Internet |
| CommunityFeatures | Community Centre |
| EquipmentType | None |
| Features | Sump Pump |
| ParkingSpaceTotal | 2 |
| RentalEquipmentType | None |
| Structure | Porch |
Building
| BathroomTotal | 2 |
| BedroomsAboveGround | 2 |
| BedroomsTotal | 2 |
| ArchitecturalStyle | Bungalow |
| BasementDevelopment | Unfinished |
| BasementType | Full (unfinished) |
| ConstructedDate | 2024 |
| ConstructionStyleAttachment | Semi-detached |
| CoolingType | Central Air Conditioning |
| ExteriorFinish | Brick, Vinyl Siding |
| FoundationType | Poured Concrete |
| HeatingFuel | Natural Gas |
| HeatingType | Forced Air |
| StoriesTotal | 1 |
| SizeInterior | 1169 Sqft |
| Type | House |
| UtilityWater | Municipal Water |
Parking
Land
| Acreage | No |
| LandAmenities | Airport, Beach, Hospital, Marina, Place Of Worship, Schools |
| Sewer | Sanitary Sewer |
| SizeFrontage | 34 Ft |
| SizeTotalText | Under 1/2 Acre |
| ZoningDescription | R2 |
Rooms
| Level | Type | Length | Width | Dimensions |
|---|
| Main Level | Other | | | 4'11'' x 5'11'' |
| Main Level | Mud Room | | | 10'9'' x 5'0'' |
| Main Level | Foyer | | | 4'11'' x 10'7'' |
| Main Level | Laundry Room | | | 6'1'' x 5'1'' |
| Main Level | 4pc Bathroom | | | Measurements not available |
| Main Level | Bedroom | | | 12'0'' x 9'4'' |
| Main Level | 3pc Bathroom | | | Measurements not available |
| Main Level | Primary Bedroom | | | 11'0'' x 12'0'' |
| Main Level | Kitchen | | | 15'9'' x 10'0'' |
| Main Level | Great Room | | | 15'9'' x 13'0'' |
Utilities
| Electricity | Available |
| Natural Gas | Available |
https://www.realtor.ca/real-estate/25821629/175-elgin-avenue-e-goderich












































