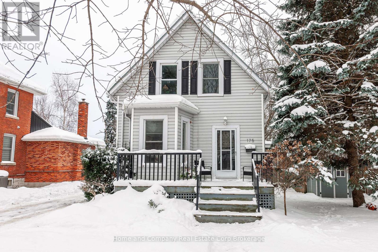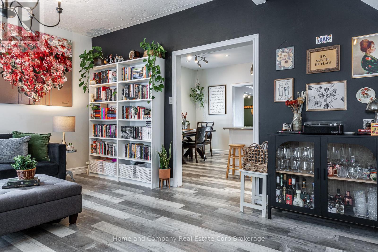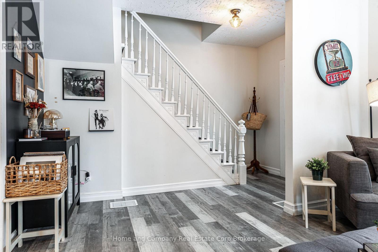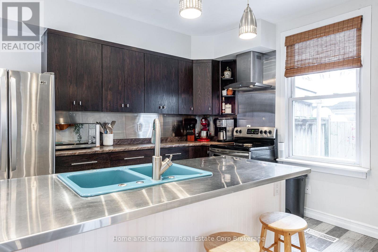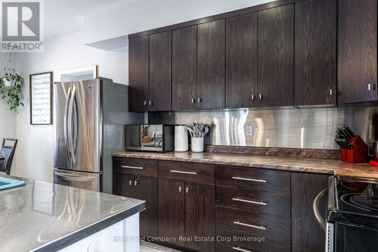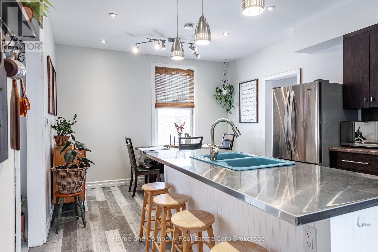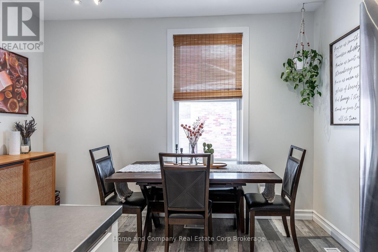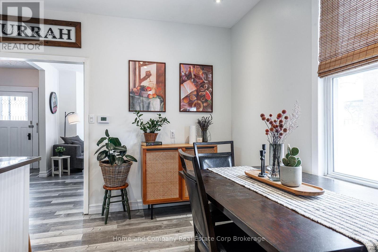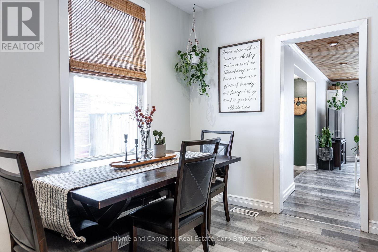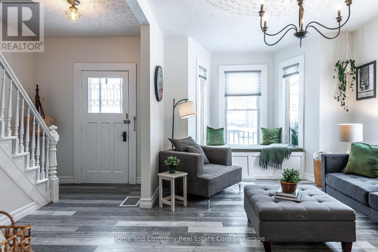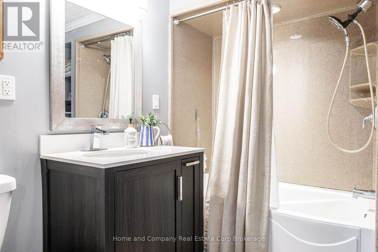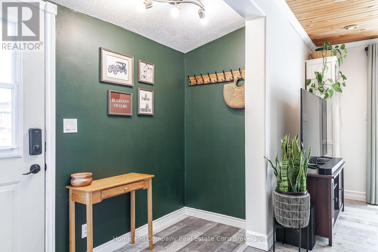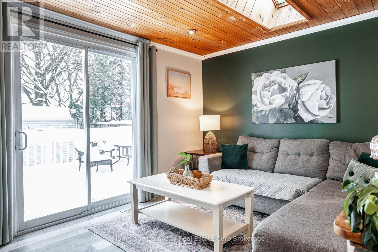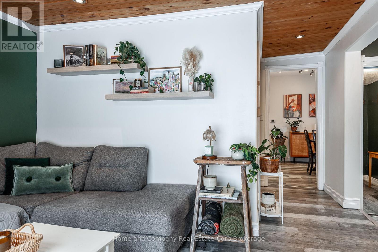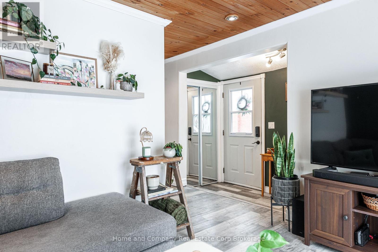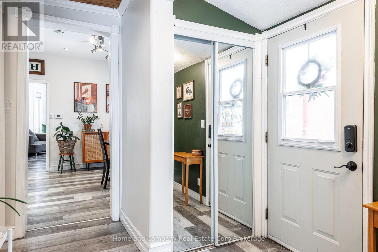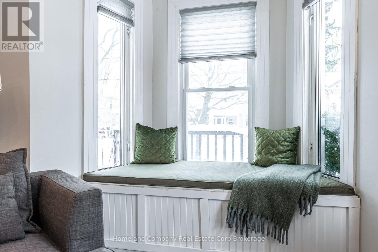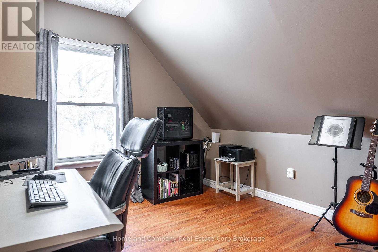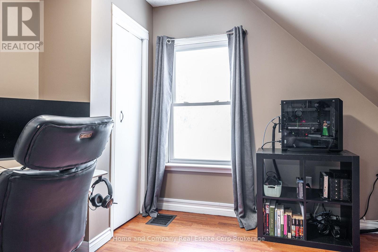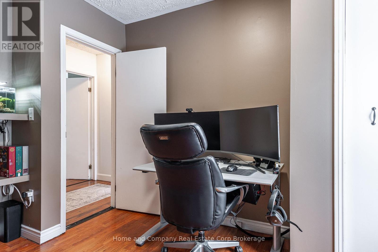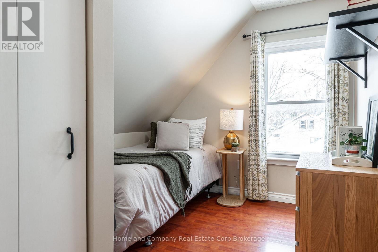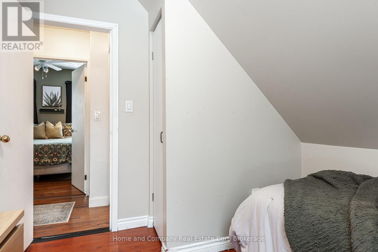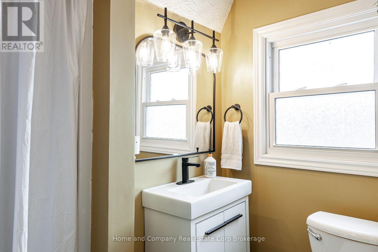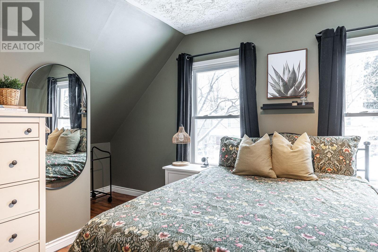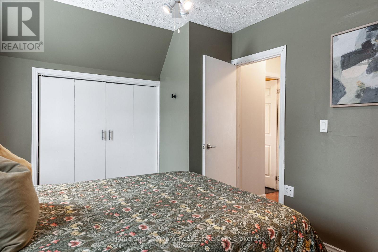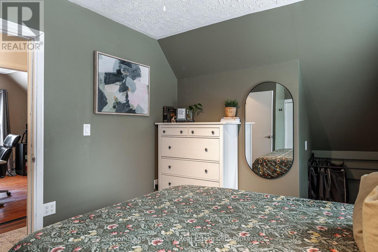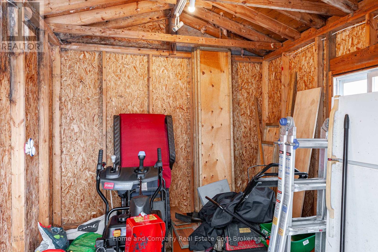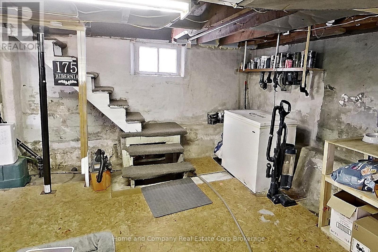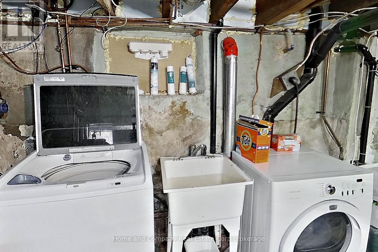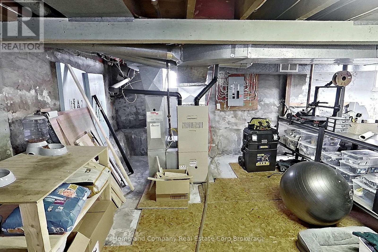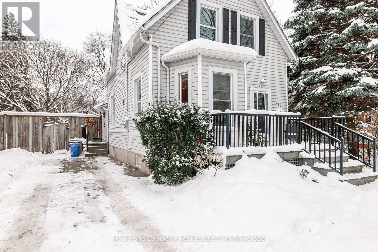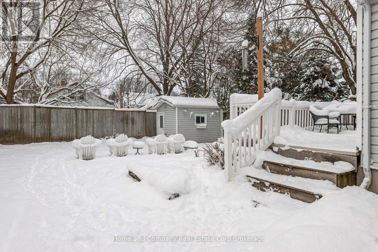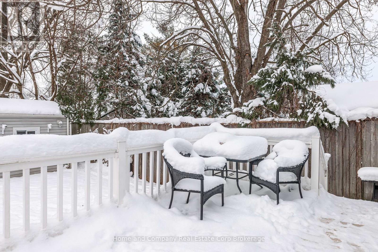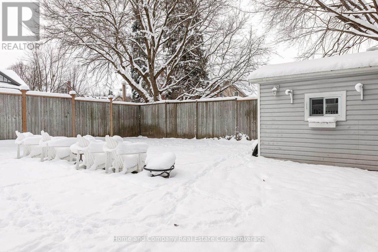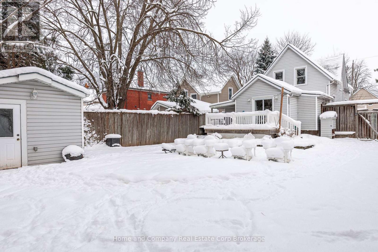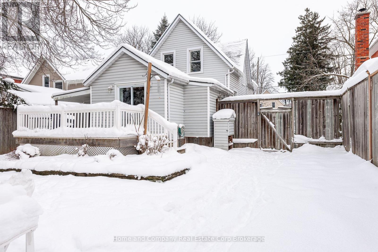175 Hibernia Street Stratford, Ontario N5A 5V6
$630,000
Nestled in one of Stratford's most sought-after areas, this beautifully updated 3-bedroom, 2-bathroom home offers the perfect balance of modern convenience and timeless character. With spacious living areas and thoughtful updates throughout, this home is designed for comfort and ease. As you step inside, you'll be greeted by a spacious living room that offers plenty of natural light including a bay window with seating and a cozy atmosphere. The eat-in kitchen is both functional and stylish, with ample cabinetry and counter space. A convenient mudroom off the side entrance provides easy access from the private driveway, keeping the home organized and tidy. At the back of the house, an inviting family room addition creates extra living space with large windows and a walkout to a private deck, overlooking the fully fenced-in backyard perfect for outdoor dining, gardening, or simply relaxing. Upstairs, you will find three generously sized bedrooms, each offering plenty of closet space and natural light. A second bathroom completes the upper level, offering added convenience for family living. Updated, spacious, and thoughtfully designed, this home is a true gem in a highly sought-after location. Its the perfect combination of move-in-ready comfort and potential for personalization, and homes like this don't come around often. Happiness on Hibernia awaits, this gem wont last long! (id:51300)
Open House
This property has open houses!
10:30 am
Ends at:12:00 pm
Property Details
| MLS® Number | X11911312 |
| Property Type | Single Family |
| Community Name | Stratford |
| Features | Carpet Free, Sump Pump |
| Parking Space Total | 3 |
| Structure | Shed |
Building
| Bathroom Total | 2 |
| Bedrooms Above Ground | 3 |
| Bedrooms Total | 3 |
| Appliances | Water Softener, Water Heater, Dishwasher, Dryer, Freezer, Refrigerator, Stove, Washer |
| Basement Development | Unfinished |
| Basement Type | Full (unfinished) |
| Construction Style Attachment | Detached |
| Cooling Type | Central Air Conditioning |
| Exterior Finish | Vinyl Siding |
| Foundation Type | Poured Concrete |
| Heating Fuel | Natural Gas |
| Heating Type | Forced Air |
| Stories Total | 2 |
| Size Interior | 1,100 - 1,500 Ft2 |
| Type | House |
| Utility Water | Municipal Water |
Land
| Acreage | No |
| Sewer | Sanitary Sewer |
| Size Depth | 123 Ft |
| Size Frontage | 46 Ft |
| Size Irregular | 46 X 123 Ft |
| Size Total Text | 46 X 123 Ft|under 1/2 Acre |
| Zoning Description | R2 |
Rooms
| Level | Type | Length | Width | Dimensions |
|---|---|---|---|---|
| Second Level | Bedroom | 2.66 m | 3.72 m | 2.66 m x 3.72 m |
| Second Level | Bedroom 2 | 2.65 m | 3.25 m | 2.65 m x 3.25 m |
| Second Level | Primary Bedroom | 5.01 m | 3.09 m | 5.01 m x 3.09 m |
| Second Level | Bathroom | 1.88 m | 2.08 m | 1.88 m x 2.08 m |
| Basement | Laundry Room | 1.14 m | 3.6 m | 1.14 m x 3.6 m |
| Basement | Utility Room | 5.67 m | 3.85 m | 5.67 m x 3.85 m |
| Main Level | Kitchen | 3.66 m | 3.72 m | 3.66 m x 3.72 m |
| Main Level | Living Room | 4.89 m | 5.21 m | 4.89 m x 5.21 m |
| Main Level | Family Room | 3.78 m | 3.08 m | 3.78 m x 3.08 m |
| Main Level | Dining Room | 2.2 m | 3.72 m | 2.2 m x 3.72 m |
| Main Level | Bathroom | 2.6 m | 1.98 m | 2.6 m x 1.98 m |
| Main Level | Other | 1.91 m | 3.5 m | 1.91 m x 3.5 m |
https://www.realtor.ca/real-estate/27774905/175-hibernia-street-stratford-stratford

Tina Grasby
Broker
www.youtube.com/embed/mMog_C1Yad0
www.youtube.com/embed/NJb-xEVPiC0
www.homeandcompany.ca/
www.facebook.com/tina.forbeckgrasby

Gerrad Everard
Salesperson
www.youtube.com/embed/wC5V1vJBYDI
www.youtube.com/embed/_5UoOYNKwyo
gerealestate.ca/
www.facebook.com/gerradeverard.realestate/

